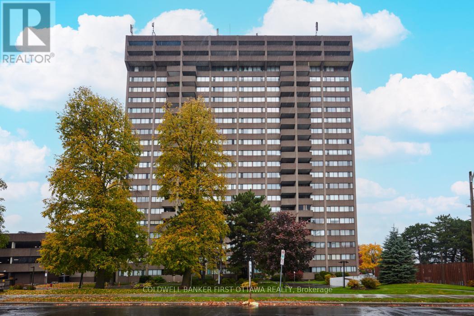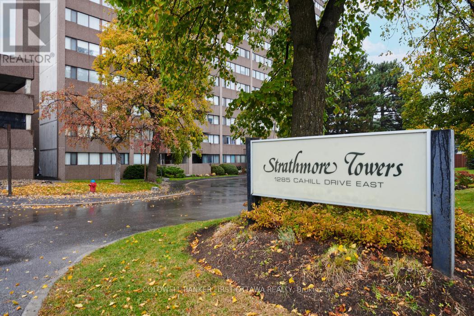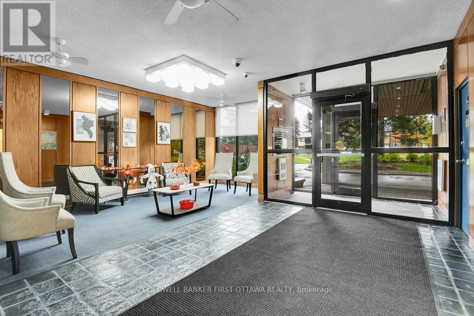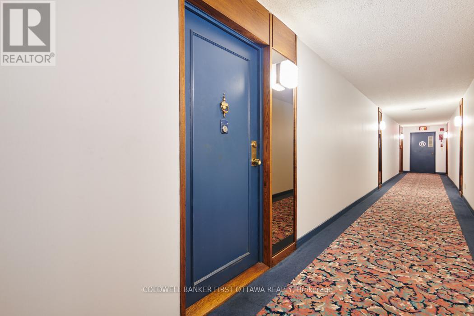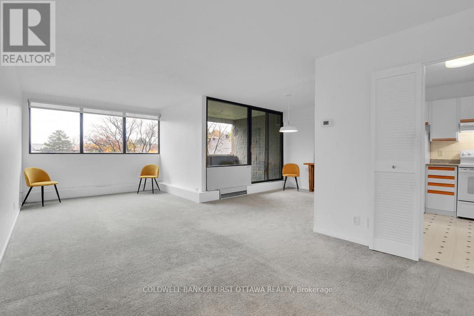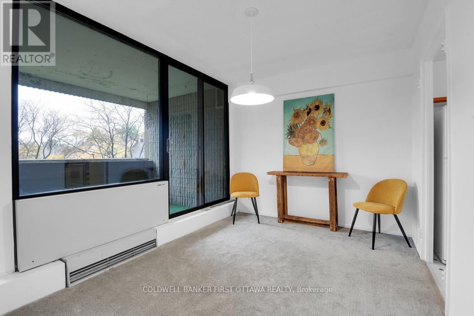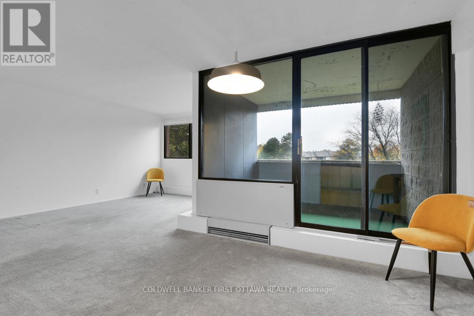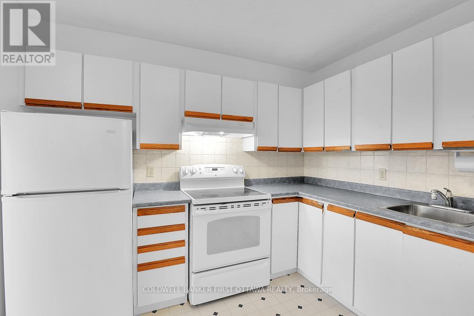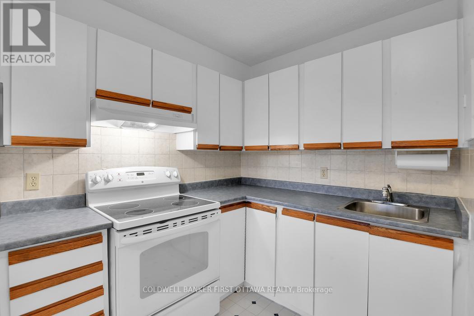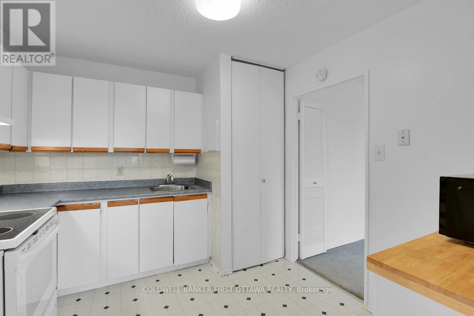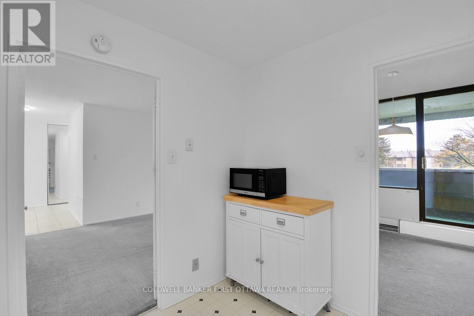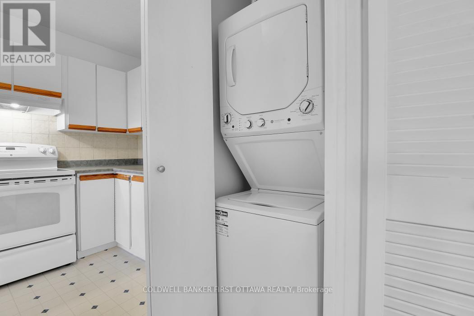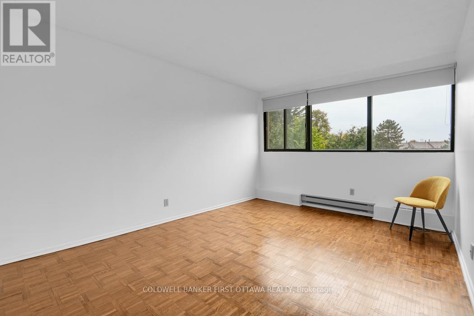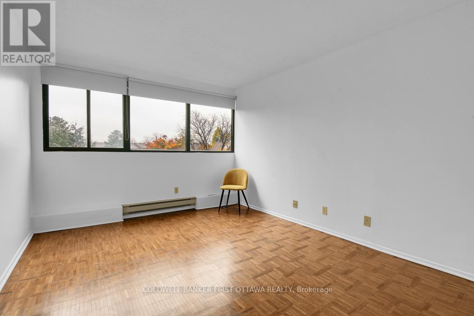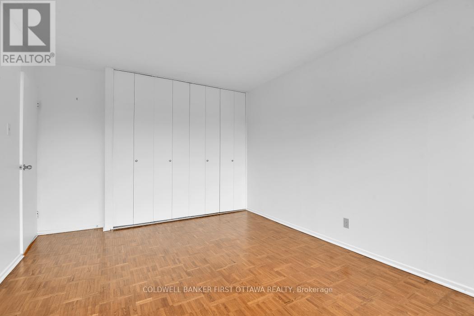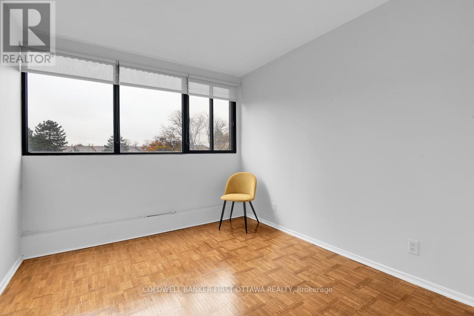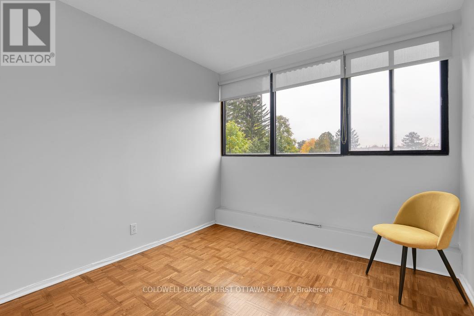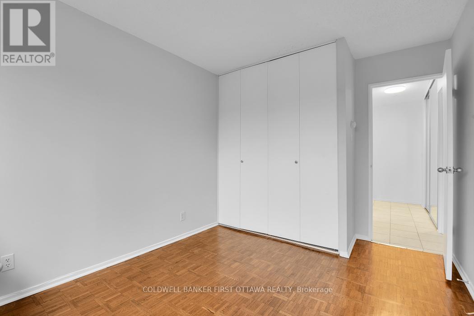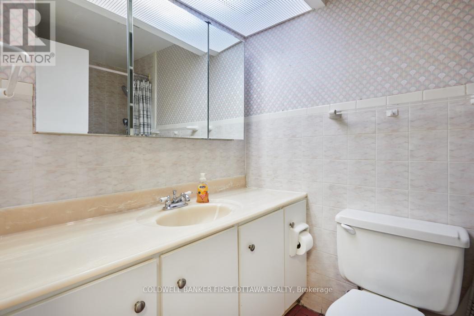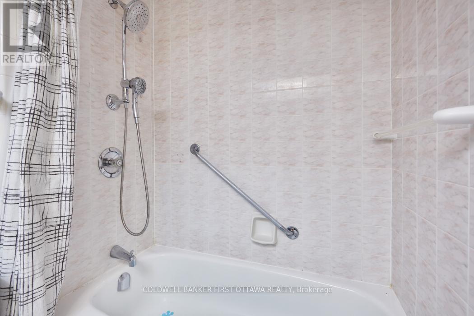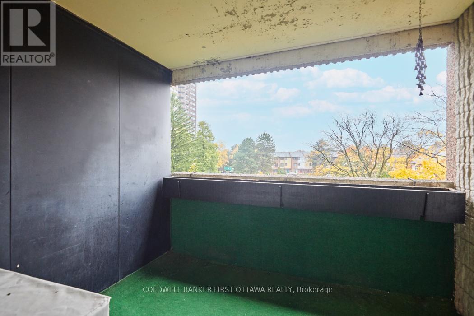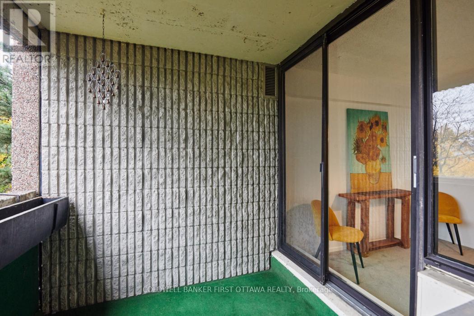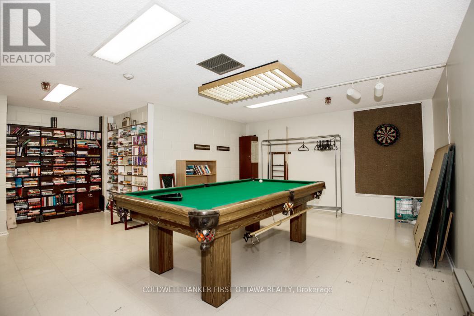306 - 1285 Cahill Drive Ottawa, Ontario K1V 9A7
2 Bedroom
1 Bathroom
900 - 999 ft2
Outdoor Pool
Central Air Conditioning
Forced Air
$225,000Maintenance, Heat, Water, Electricity, Insurance, Common Area Maintenance
$976.87 Monthly
Maintenance, Heat, Water, Electricity, Insurance, Common Area Maintenance
$976.87 MonthlyPerfect opportunity to modernize this spacious older unit with your own personal stamp. Location is everything: walk to shops, movies, coffee shops & services, minutes to the airport, and downtown with transportation at your doorstep. Park view from balcony. Laundry & storage in the unit, one covered parking space. Freshly painted.Available immediately. (id:28469)
Property Details
| MLS® Number | X12498622 |
| Property Type | Single Family |
| Neigbourhood | Greenboro |
| Community Name | 3805 - South Keys |
| Community Features | Pets Not Allowed |
| Features | Elevator, Balcony, In Suite Laundry |
| Parking Space Total | 1 |
| Pool Type | Outdoor Pool |
Building
| Bathroom Total | 1 |
| Bedrooms Above Ground | 2 |
| Bedrooms Total | 2 |
| Amenities | Party Room |
| Appliances | Blinds, Dryer, Microwave, Stove, Washer, Refrigerator |
| Basement Type | None |
| Cooling Type | Central Air Conditioning |
| Exterior Finish | Brick, Concrete |
| Fire Protection | Controlled Entry, Security System, Smoke Detectors |
| Flooring Type | Carpeted, Parquet |
| Heating Fuel | Electric |
| Heating Type | Forced Air |
| Size Interior | 900 - 999 Ft2 |
| Type | Apartment |
Parking
| Carport | |
| Garage | |
| Covered | |
| Inside Entry |
Land
| Acreage | No |
Rooms
| Level | Type | Length | Width | Dimensions |
|---|---|---|---|---|
| Main Level | Kitchen | 3.048 m | 3.048 m | 3.048 m x 3.048 m |
| Main Level | Living Room | 7.01 m | 3.23 m | 7.01 m x 3.23 m |
| Main Level | Dining Room | 3.048 m | 2.62 m | 3.048 m x 2.62 m |
| Main Level | Bedroom | 4.572 m | 3.048 m | 4.572 m x 3.048 m |
| Main Level | Bedroom 2 | 3.048 m | 2.834 m | 3.048 m x 2.834 m |
| Main Level | Bathroom | 2.316 m | 1.524 m | 2.316 m x 1.524 m |

