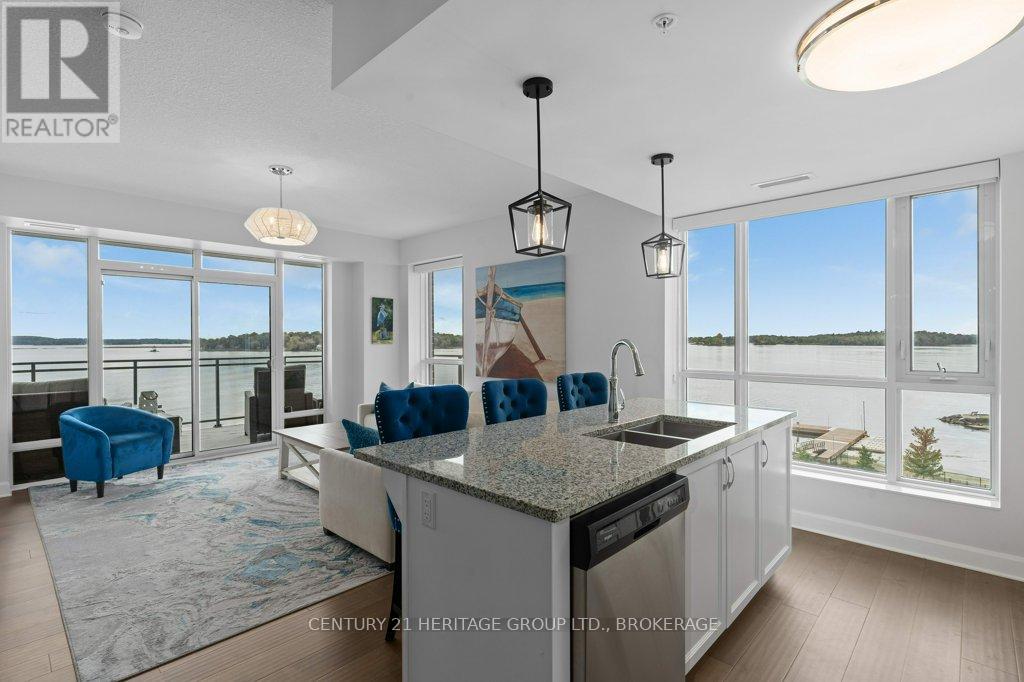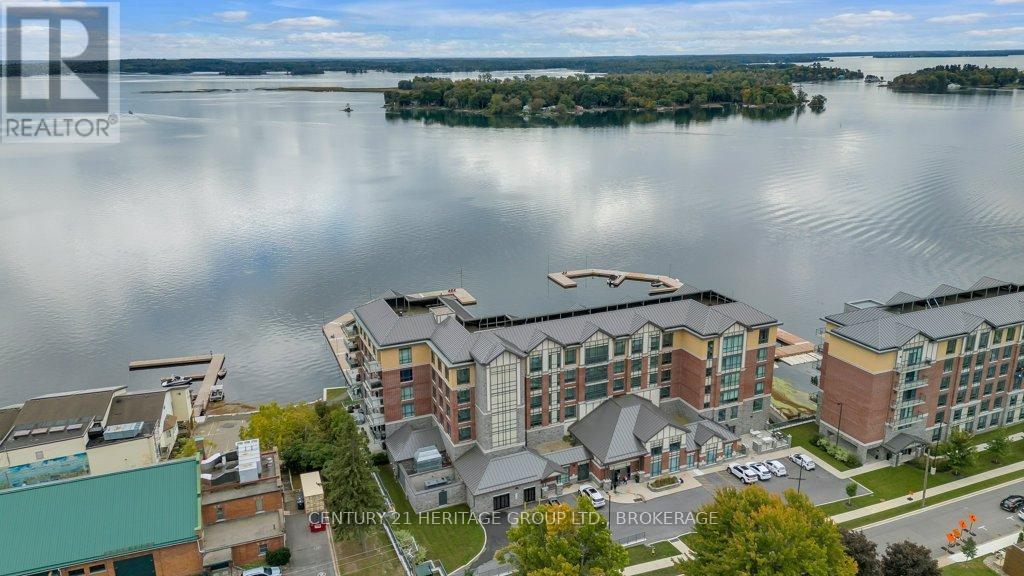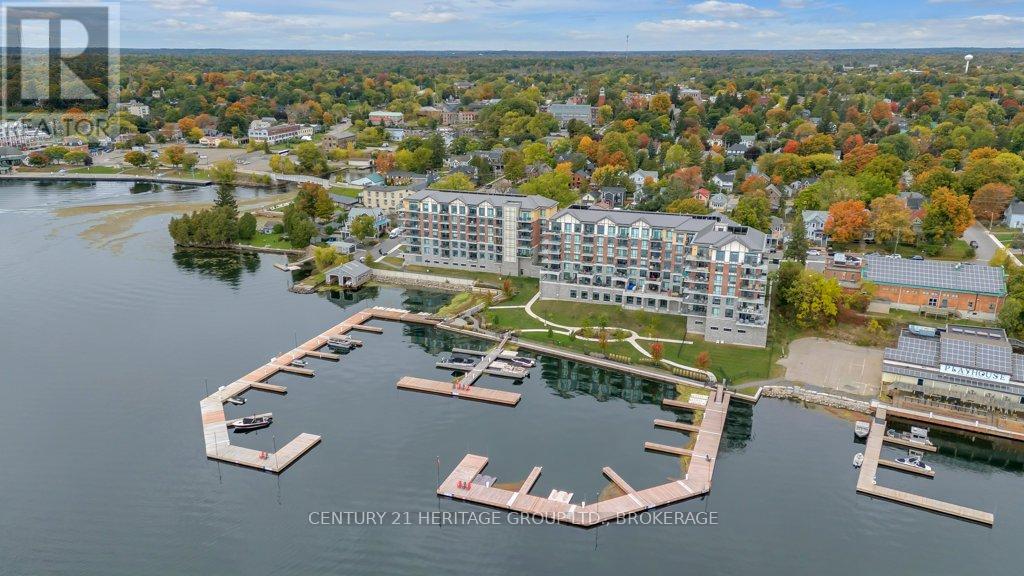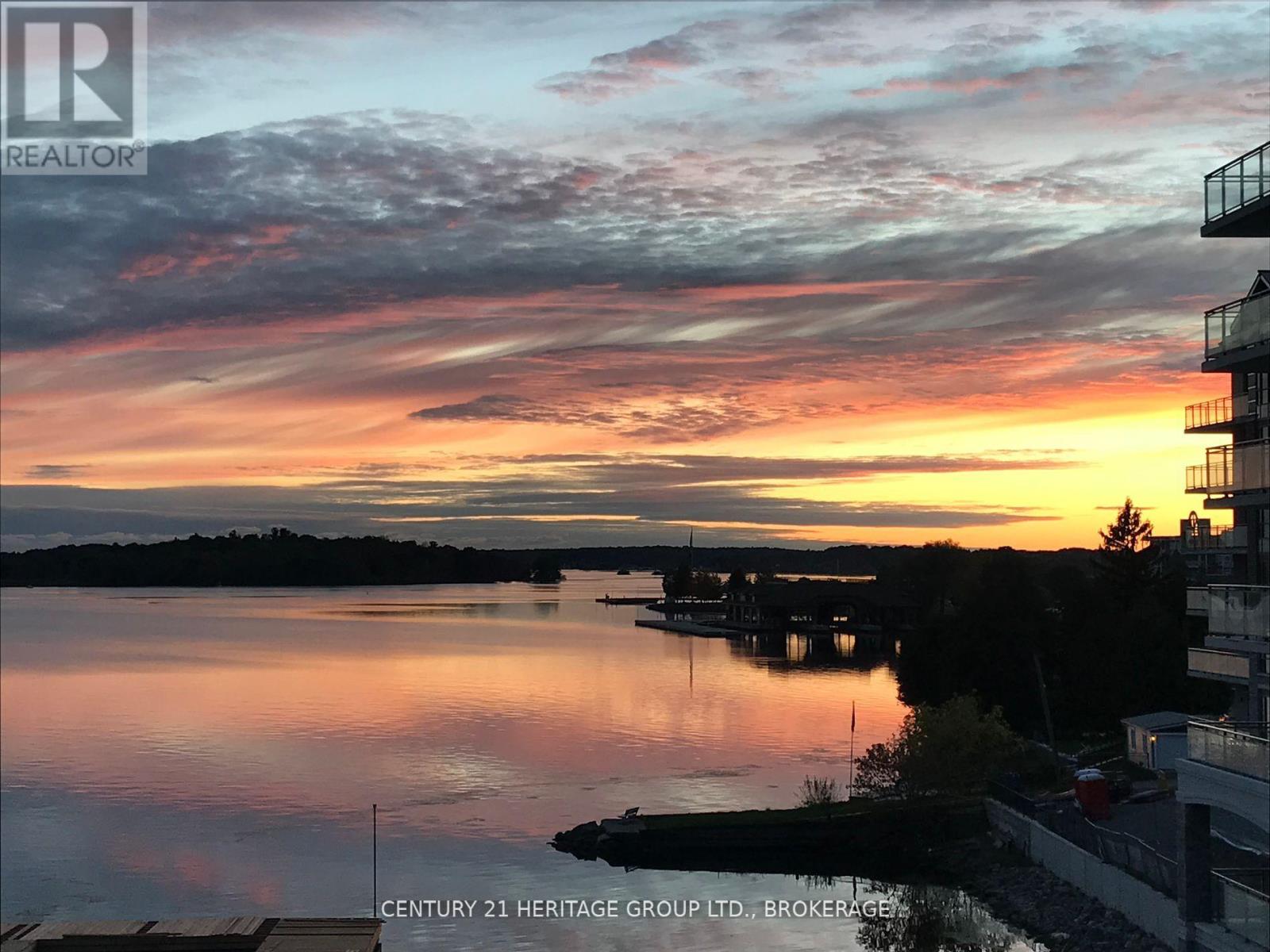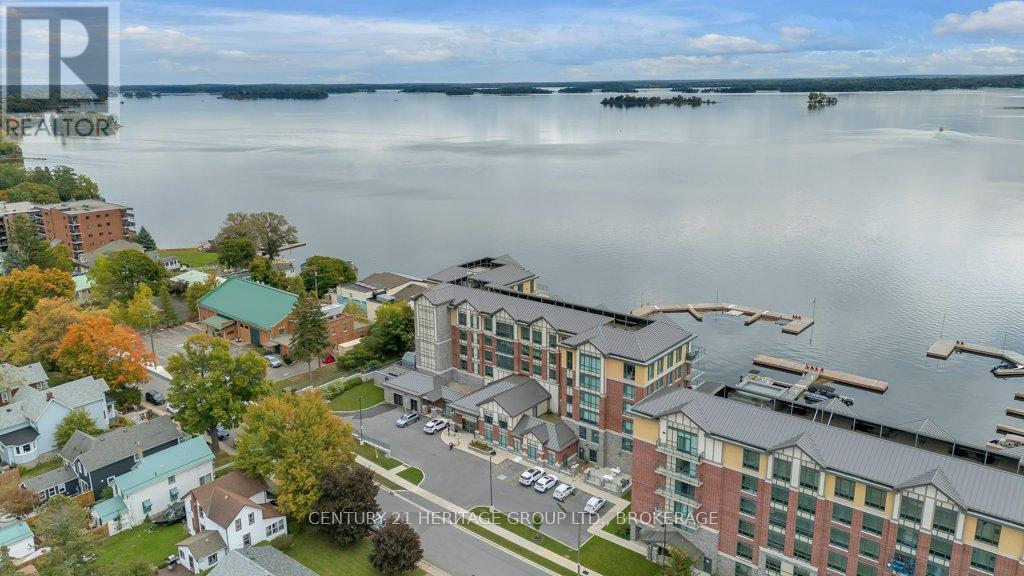ACTIVE
306 - 129 South Street Gananoque, Ontario K7G 1A1
$1,149,900<div class="rps-maintenance"><p>Maintenance, Insurance, Common Area Maintenance, Water, Heat</p><span class="rps-maintenace-fee">$1,209.25 Monthly</span></div>
2 Beds 2 Bath 1,000 - 1,199 ft<sup>2</sup>
Central Air ConditioningForced Air
Experience exceptional waterfront luxury at Unit 306 in Stone & South-one of Gananoque's most prestigious condominium residences. This stunning corner suite offers unobstructed panoramic views of the St. Lawrence River and the world-famous Thousand Islands. From your expansive private balcony, you can watch boats pass by and enjoy the tranquil rhythm of river life from sunrise to sunset. Inside, this spacious 2-bedroom, 2-bathroom condo showcases refined design and high-end craftsmanship throughout. The custom chef's kitchen features a large island, valance lighting, and premium appliances, flowing seamlessly into a dedicated dining room-ideal for memorable gatherings. Floor-to-ceiling windows bathe the open-concept living space in natural light while perfectly framing the breathtaking water views. Every detail has been curated for comfort and elegance, from the thoughtful layout to the elevated finishes. This unit includes in-suite laundry, two underground parking spaces, and a storage locker for added convenience. Stone & South enhances your lifestyle with an impressive collection of amenities, including a private marina-with this unit offering a wider dock slip, a stylish party room, fitness centre, landscaped green space, off-leash dog park, and an inviting outdoor BBQ area. Located in the heart of Gananoque, you are just steps from boutique shops, restaurants, the Thousand Islands Playhouse, the waterfront trail, and several local attractions that make this community so desirable. Unit 306 offers an extraordinary blend of luxury, comfort, and lifestyle-an exceptional opportunity to live on the banks of the St. Lawrence River in a setting unlike any other. Book your private viewing today. (id:28469)
Property Details
- MLS® Number
- X12562952
- Property Type
- Single Family
- Community Name
- 05 - Gananoque
- Amenities Near By
- Golf Nearby, Park, Marina
- Community Features
- Pets Allowed With Restrictions
- Easement
- Unknown
- Features
- Lighting, Balcony, In Suite Laundry
- Parking Space Total
- 2
- Structure
- Dock
- View Type
- River View, View Of Water, Direct Water View
- Water Front Type
- Waterfront
Building
- Bathroom Total
- 2
- Bedrooms Above Ground
- 2
- Bedrooms Total
- 2
- Age
- 0 To 5 Years
- Amenities
- Exercise Centre, Party Room, Visitor Parking, Recreation Centre, Storage - Locker
- Appliances
- Intercom, Dishwasher, Dryer, Garage Door Opener, Stove, Washer, Refrigerator
- Basement Type
- None
- Cooling Type
- Central Air Conditioning
- Exterior Finish
- Stone, Brick
- Fire Protection
- Controlled Entry, Security System, Smoke Detectors
- Heating Fuel
- Natural Gas
- Heating Type
- Forced Air
- Size Interior
- 1,000 - 1,199 Ft<sup>2</sup>
- Type
- Apartment
Parking
Land
- Access Type
- Water Access, Marina Docking, Private Docking, Public Road
- Acreage
- No
- Land Amenities
- Golf Nearby, Park, Marina
- Zoning Description
- Cr
Rooms
Kitchen
Main Level
Dining Room
Main Level
Living Room
Main Level
Bedroom 2
Main Level
Primary Bedroom
Main Level
Bathroom
Main Level
Bathroom
Main Level
Neighbourhood
Sandra Mckenna
Salesperson
Century 21 Heritage Group Ltd., Brokerage
914 Princess Street
Kingston, Ontario K7L 1H1
914 Princess Street
Kingston, Ontario K7L 1H1
(613) 817-8380
(613) 817-8390

