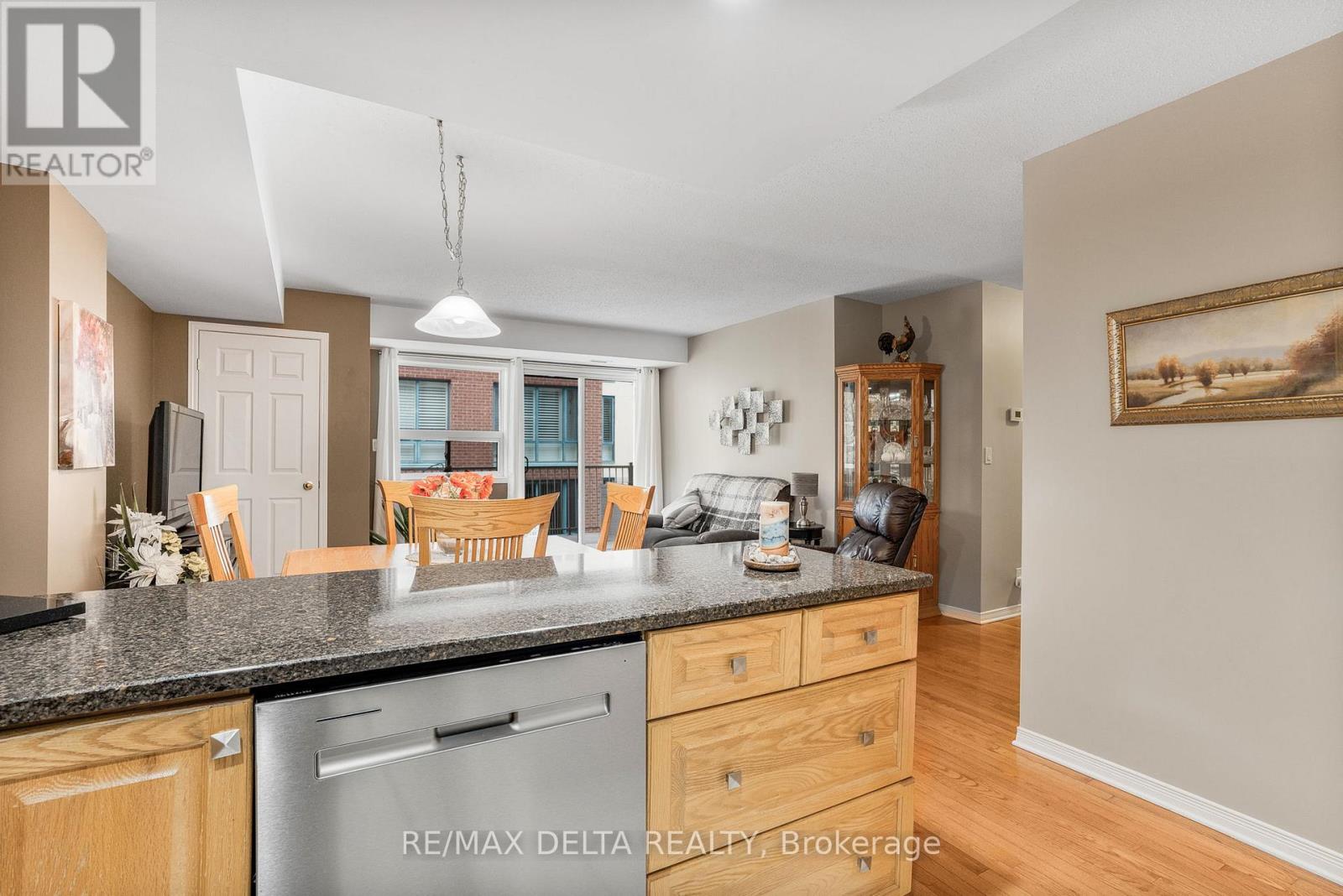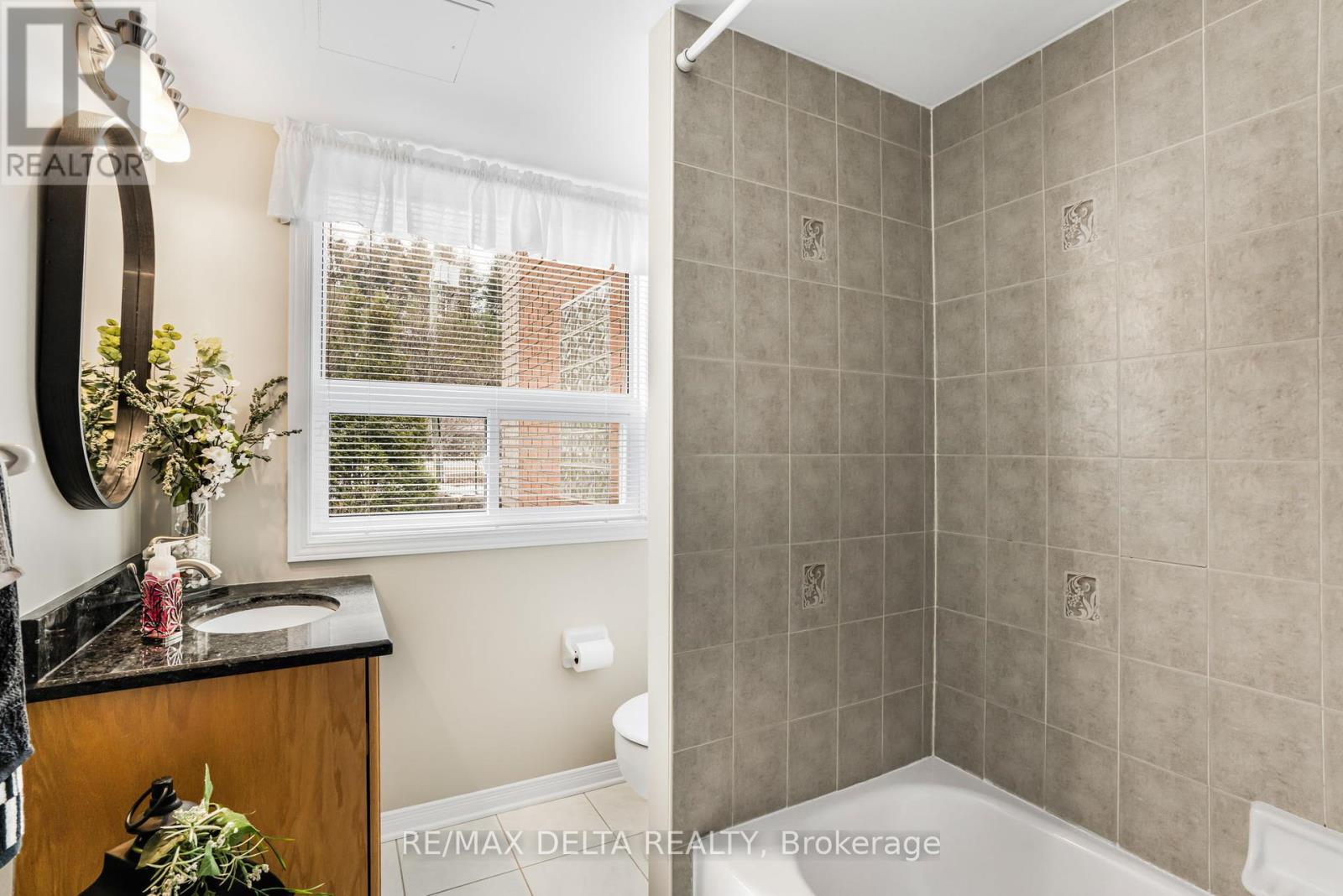306 - 320 Centrum Boulevard Ottawa, Ontario K1E 3X9
$459,900Maintenance, Water, Insurance, Parking, Common Area Maintenance
$680.93 Monthly
Maintenance, Water, Insurance, Parking, Common Area Maintenance
$680.93 MonthlyWelcome to this beautifully maintained 2-bedroom, 2-bathroom corner unit in the heart of Orléans! This carpet-free condo features an open-concept main living area with access to balcony, complete with a spacious kitchen offering an abundance of quality oak cupboards, stunning granite countertops with brand new faucet. The principal bedroom is a true retreat, boasting a 4-piece ensuite bathroom, a large closet, and access to a private balcony through patio doors. Additional highlights include in-unit laundry with a newer washer and dryer for added convenience. Handy computer nook along wide hallway to bedrooms area. The well-managed building provides access to a locker on the same level, a party room for gatherings, an elevator for easy access and underground parking with a convenient wash bay. Located just moments away from a shopping mall, restaurants, and a host of amenities, this condo offers the perfect combination of comfort, convenience, and modern living. Dont miss out on this exceptional opportunity! Quick possession possible! (id:28469)
Property Details
| MLS® Number | X12027843 |
| Property Type | Single Family |
| Neigbourhood | Orléans |
| Community Name | 1102 - Bilberry Creek/Queenswood Heights |
| Community Features | Pet Restrictions |
| Features | Elevator, Balcony, Carpet Free, In Suite Laundry |
| Parking Space Total | 1 |
Building
| Bathroom Total | 2 |
| Bedrooms Above Ground | 2 |
| Bedrooms Total | 2 |
| Amenities | Party Room, Car Wash, Fireplace(s), Storage - Locker |
| Appliances | Water Heater, Blinds, Dryer, Hood Fan, Stove, Washer, Refrigerator |
| Cooling Type | Central Air Conditioning |
| Exterior Finish | Brick, Concrete |
| Fireplace Present | Yes |
| Fireplace Total | 1 |
| Flooring Type | Hardwood, Ceramic, Tile |
| Foundation Type | Poured Concrete |
| Heating Fuel | Natural Gas |
| Heating Type | Forced Air |
| Size Interior | 900 - 999 Ft2 |
| Type | Apartment |
Parking
| Underground | |
| Garage |
Land
| Acreage | No |
| Landscape Features | Landscaped |
| Zoning Description | Res |
Rooms
| Level | Type | Length | Width | Dimensions |
|---|---|---|---|---|
| Main Level | Living Room | 4.82 m | 4.3 m | 4.82 m x 4.3 m |
| Main Level | Kitchen | 4.08 m | 2.13 m | 4.08 m x 2.13 m |
| Main Level | Primary Bedroom | 4.3 m | 3.5 m | 4.3 m x 3.5 m |
| Main Level | Bedroom 2 | 4.45 m | 3.23 m | 4.45 m x 3.23 m |
| Main Level | Bathroom | 2.44 m | 1.89 m | 2.44 m x 1.89 m |
| Main Level | Bathroom | 2.25 m | 1.25 m | 2.25 m x 1.25 m |
| Main Level | Laundry Room | 1.5 m | 1.34 m | 1.5 m x 1.34 m |






























