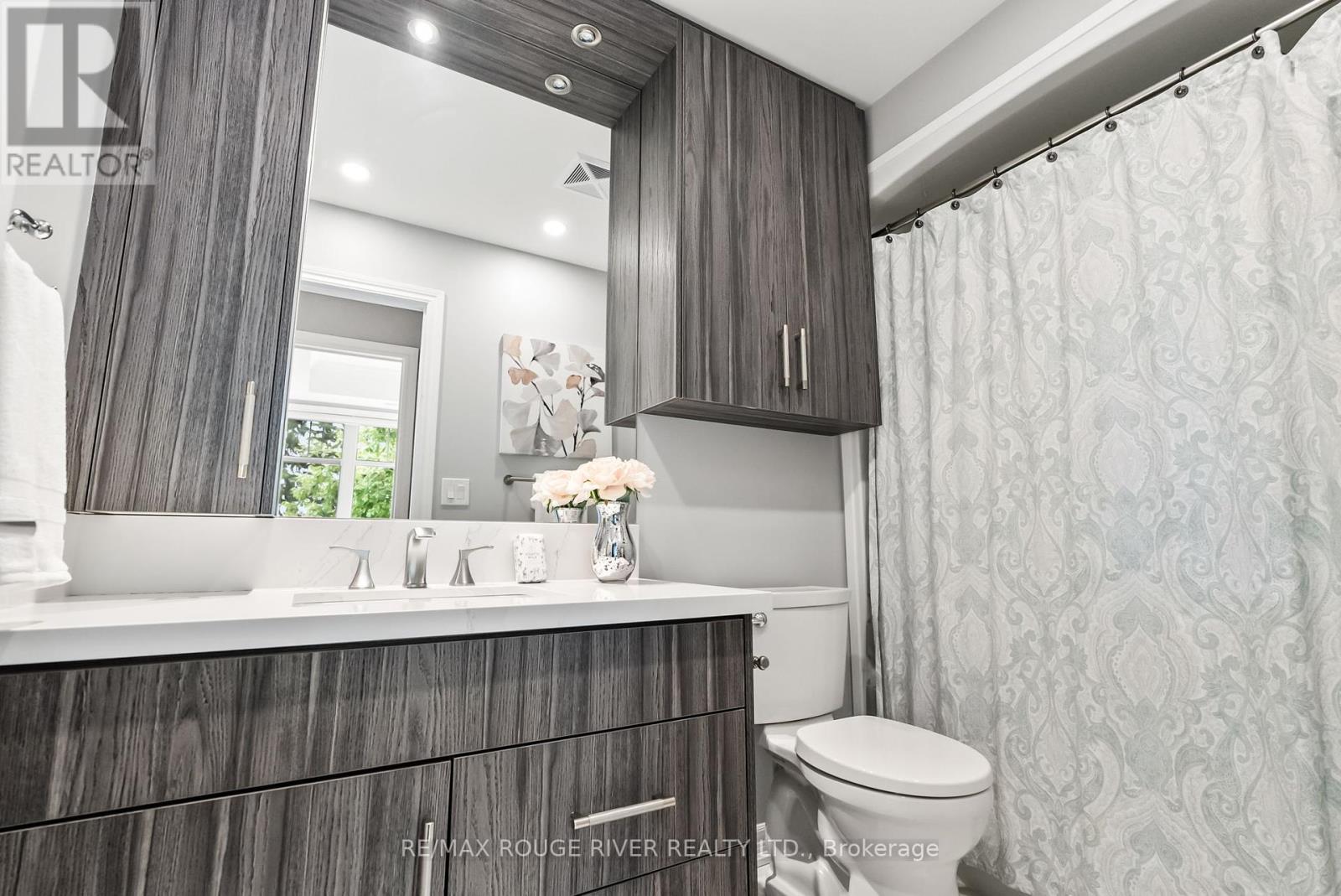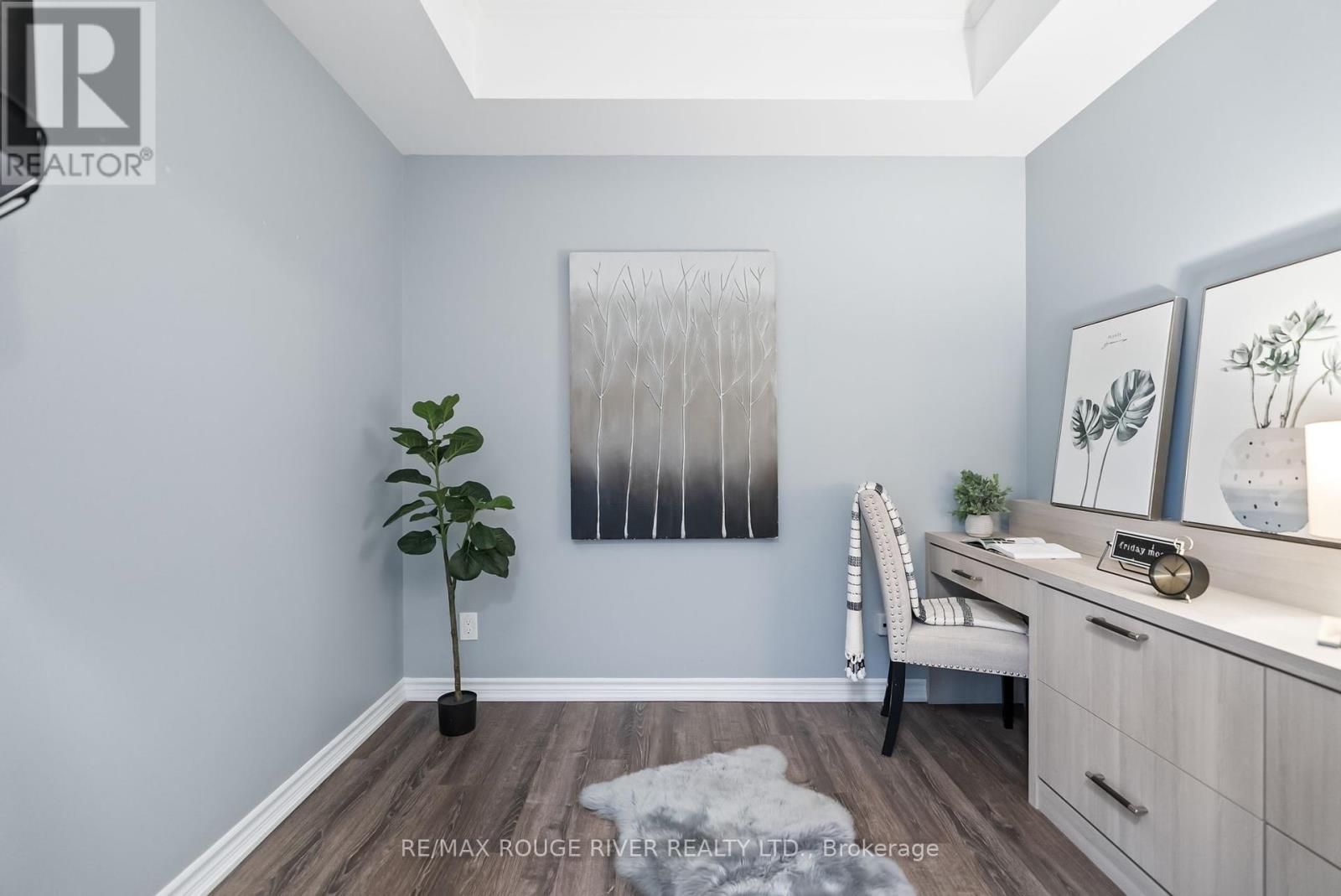3 Bedroom
2 Bathroom
Central Air Conditioning
Forced Air
$929,900Maintenance,
$642.36 Monthly
Discover the allure of this highly sought-after corner unit with breathtaking views of Lake Ontario. Enjoy the 100 sq ft balcony, perfectly positioned to overlook the tranquil waters. This home features two spacious bedrooms plus a versatile den, all adorned with upgraded laminate flooring throughout. Step into an open-concept floor plan that boasts an abundance of oversized windows, allowing natural light to flood the space and highlight the 9-foot ceilings. The stunning kitchen is a chef's dream, equipped with extended height cabinets, stainless steel appliances including a brand new stove, granite countertops, a centre island, and a breakfast bar for casual dining. The master suite is a sanctuary, complete with a walk-in closet and a luxurious 3-piece ensuite. Additional conveniences include underground parking and a storage locker, ensuring ample space for all your needs. The Cape Cod-style exterior is beautifully landscaped and complemented by a clubhouse, offering a welcoming community feel. With ample visitor parking, your guests will always feel accommodated. Situated in a fantastic location, this property is close to walking trails, the lake, marina, yacht club, shopping, and various amenities. Plus, enjoy easy access to the GO Train and Highway 401, making your commute a breeze. Experience lakeside living at its finest in this exceptional corner unit. (id:27910)
Property Details
|
MLS® Number
|
E8480620 |
|
Property Type
|
Single Family |
|
Community Name
|
Port Whitby |
|
Amenities Near By
|
Marina, Park |
|
Community Features
|
Pet Restrictions |
|
Features
|
Balcony, Carpet Free |
|
Parking Space Total
|
1 |
Building
|
Bathroom Total
|
2 |
|
Bedrooms Above Ground
|
2 |
|
Bedrooms Below Ground
|
1 |
|
Bedrooms Total
|
3 |
|
Amenities
|
Recreation Centre, Visitor Parking, Storage - Locker |
|
Appliances
|
Window Coverings |
|
Cooling Type
|
Central Air Conditioning |
|
Exterior Finish
|
Brick |
|
Heating Fuel
|
Natural Gas |
|
Heating Type
|
Forced Air |
|
Type
|
Apartment |
Parking
Land
|
Acreage
|
No |
|
Land Amenities
|
Marina, Park |
|
Surface Water
|
Lake/pond |
Rooms
| Level |
Type |
Length |
Width |
Dimensions |
|
Main Level |
Living Room |
4.85 m |
4.29 m |
4.85 m x 4.29 m |
|
Main Level |
Dining Room |
4.85 m |
4.29 m |
4.85 m x 4.29 m |
|
Main Level |
Kitchen |
3.51 m |
3.02 m |
3.51 m x 3.02 m |
|
Main Level |
Primary Bedroom |
3.84 m |
3.48 m |
3.84 m x 3.48 m |
|
Main Level |
Bedroom 2 |
3.51 m |
3.02 m |
3.51 m x 3.02 m |
|
Main Level |
Den |
2.85 m |
2.59 m |
2.85 m x 2.59 m |







































