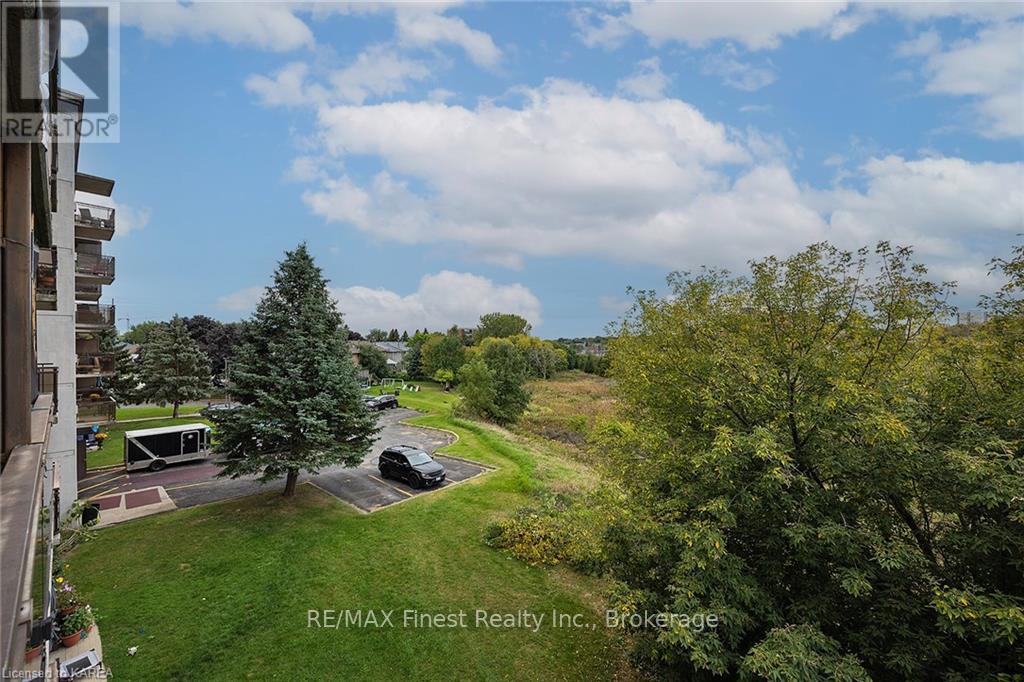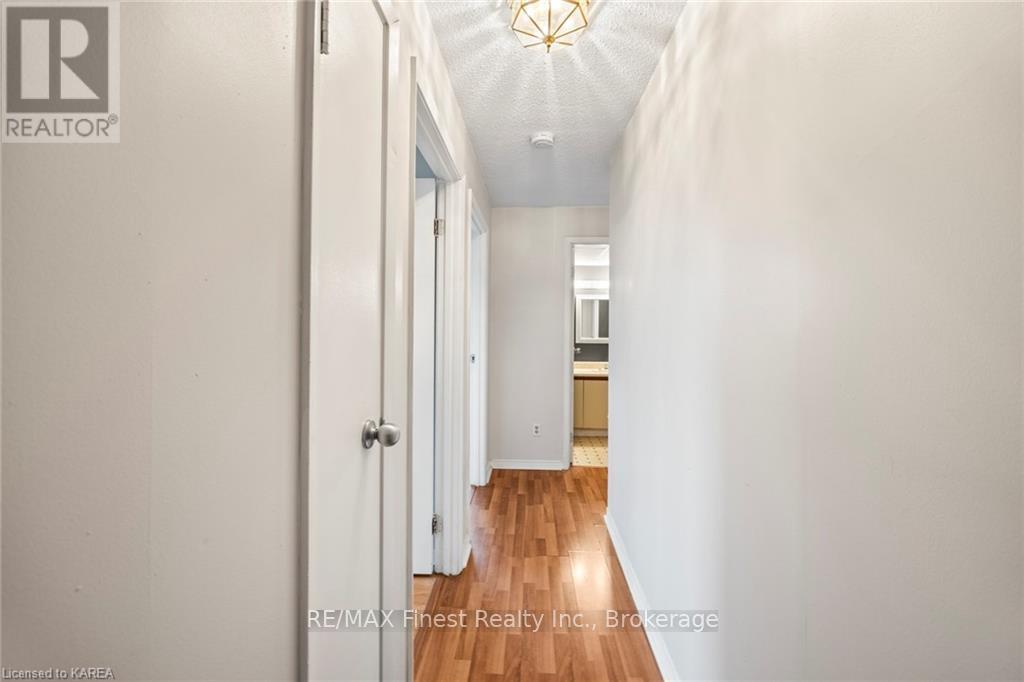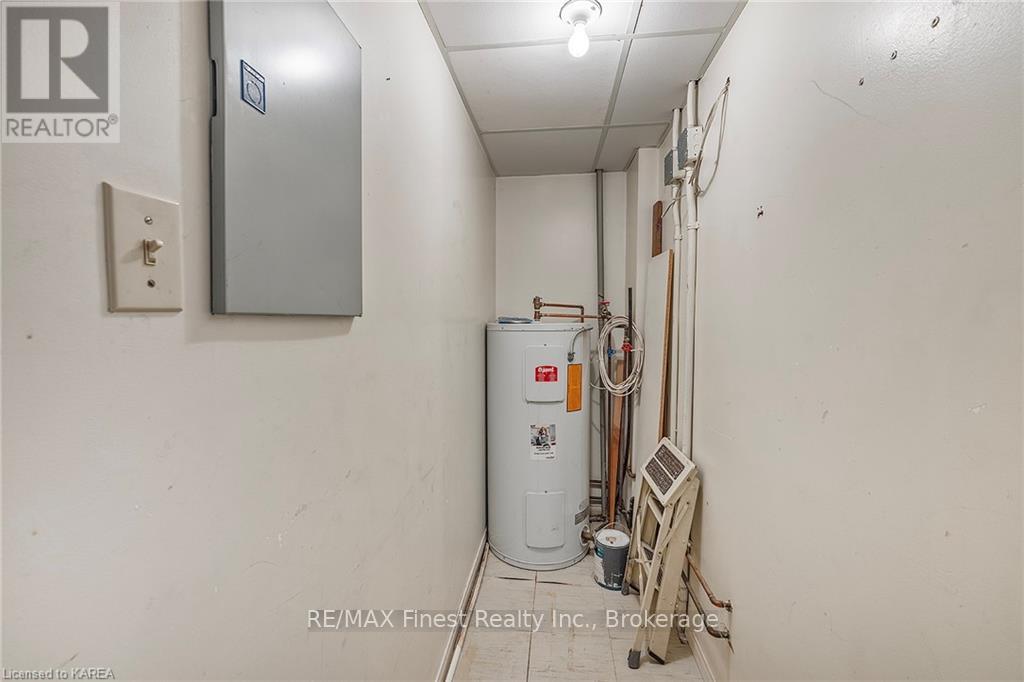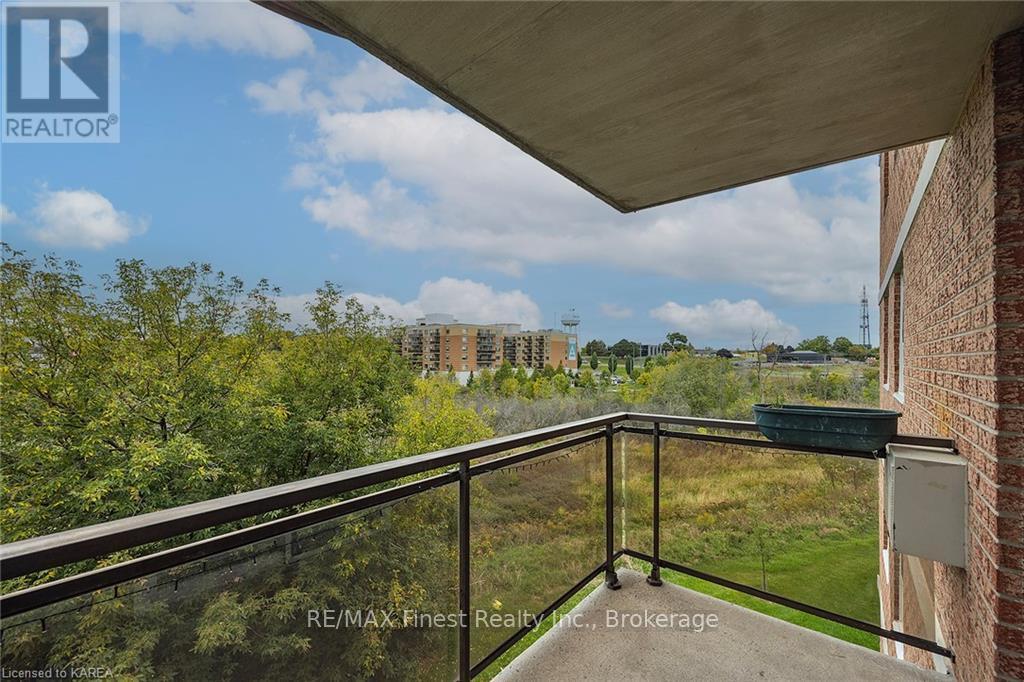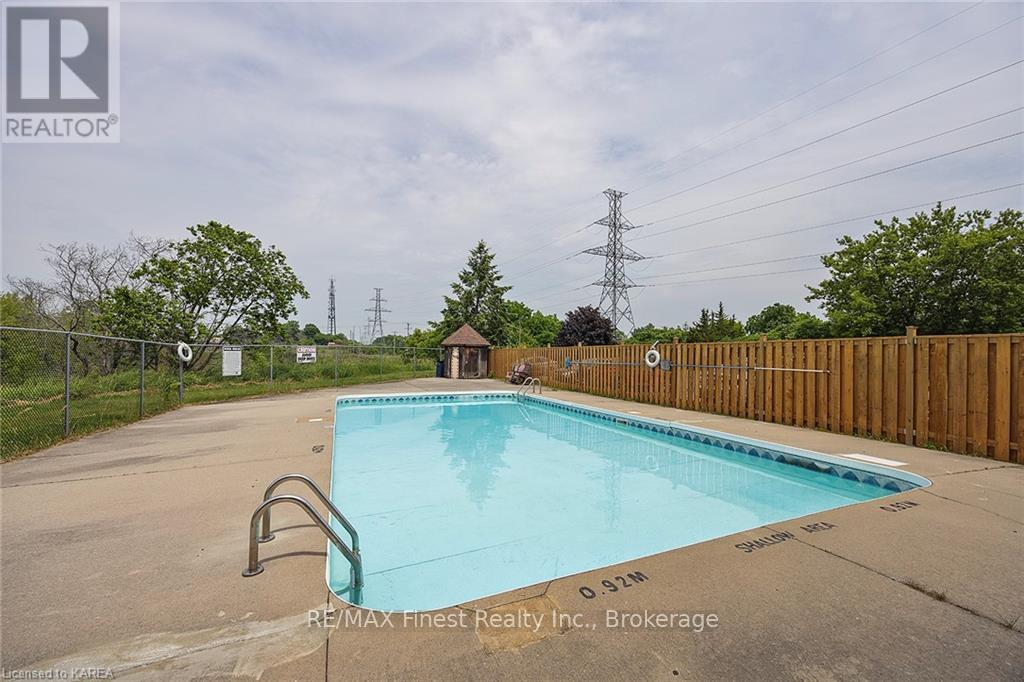306 - 745 Davis Drive Kingston, Ontario K7M 8J5
$315,000Maintenance, Insurance, Common Area Maintenance, Water, Parking
$425 Monthly
Maintenance, Insurance, Common Area Maintenance, Water, Parking
$425 MonthlyThis property presents a compelling investment opportunity, especially for those looking to capitalize on Kingston's thriving real estate market. Situated at 745 Davis Dr., in Kingston's desirable West End, this unit is in a prime location with convenient access to shopping, transit, entertainment, and dining options. Unit #306 stands out with its two-bedroom layout, ample storage and a reserved parking spot, adding to its rental potential. One of the unit's most attractive features is its west-facing view, offering breathtaking sunsets over an environmentally protected greenspace-an aspect that enhances the property's marketability. Additionally, the building offers a range of amenities, including a pool and patio, which are highly sought after by tenants. Whether you're a seasoned investor or looking to downsize or purchase your first home, this property offers significant value and potential for growth. (id:28469)
Property Details
| MLS® Number | X9411956 |
| Property Type | Single Family |
| Community Name | East Gardiners Rd |
| CommunityFeatures | Pets Not Allowed |
| EquipmentType | None |
| Features | Backs On Greenbelt, Flat Site, Balcony |
| ParkingSpaceTotal | 1 |
| PoolType | Outdoor Pool |
| RentalEquipmentType | None |
| ViewType | City View |
Building
| BathroomTotal | 1 |
| BedroomsAboveGround | 2 |
| BedroomsTotal | 2 |
| Amenities | Visitor Parking |
| Appliances | Water Heater, Refrigerator, Stove |
| ExteriorFinish | Concrete, Brick |
| FireProtection | Controlled Entry, Smoke Detectors |
| FoundationType | Concrete |
| HeatingType | Baseboard Heaters |
| SizeInterior | 699.9943 - 798.9932 Sqft |
| Type | Apartment |
| UtilityWater | Municipal Water |
Land
| AccessType | Year-round Access |
| Acreage | No |
| ZoningDescription | R4-17 |
Rooms
| Level | Type | Length | Width | Dimensions |
|---|---|---|---|---|
| Main Level | Other | 3.96 m | 7.34 m | 3.96 m x 7.34 m |
| Main Level | Kitchen | 2.9 m | 1.88 m | 2.9 m x 1.88 m |
| Main Level | Bedroom | 2.82 m | 4.01 m | 2.82 m x 4.01 m |
| Main Level | Primary Bedroom | 3.15 m | 4.01 m | 3.15 m x 4.01 m |
| Main Level | Bathroom | 1.55 m | 3.43 m | 1.55 m x 3.43 m |
| Main Level | Other | 0.91 m | 2.49 m | 0.91 m x 2.49 m |
Utilities
| Cable | Available |
| Wireless | Available |


