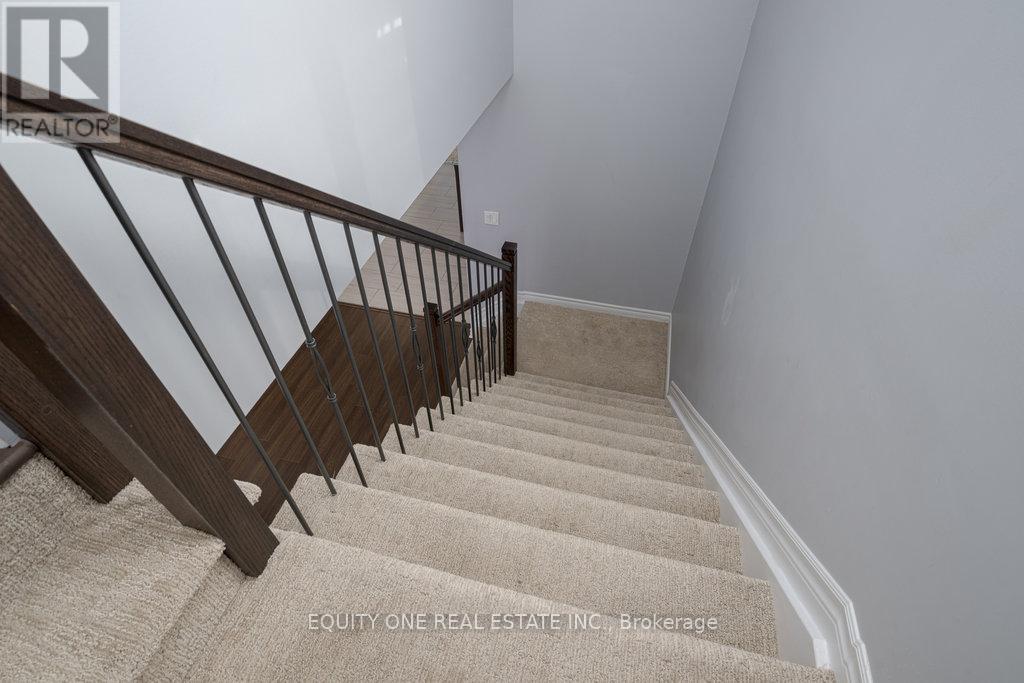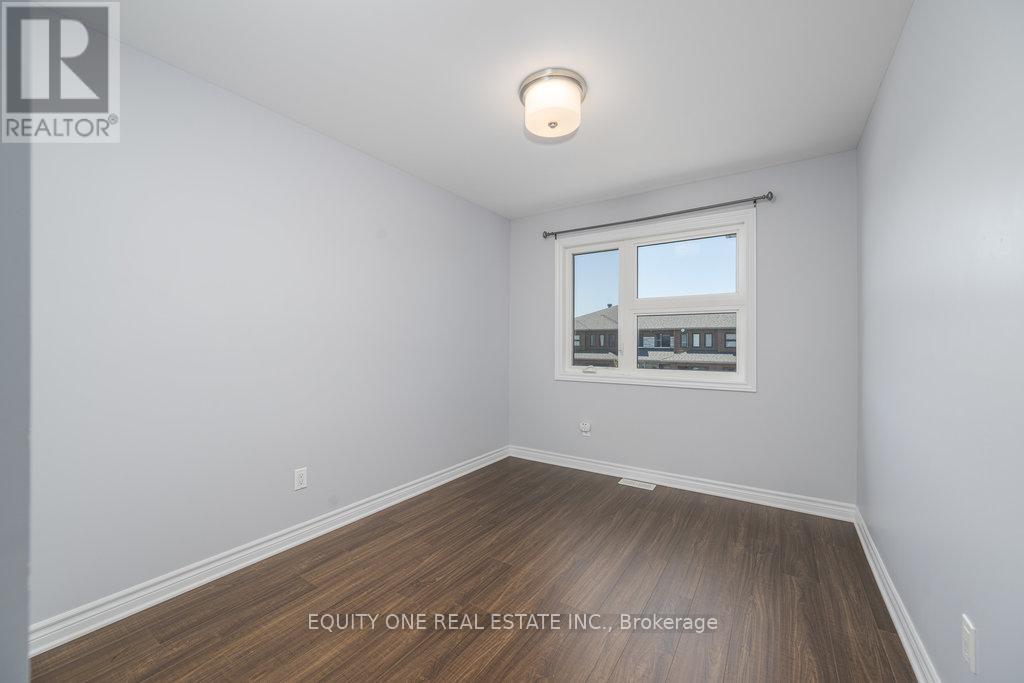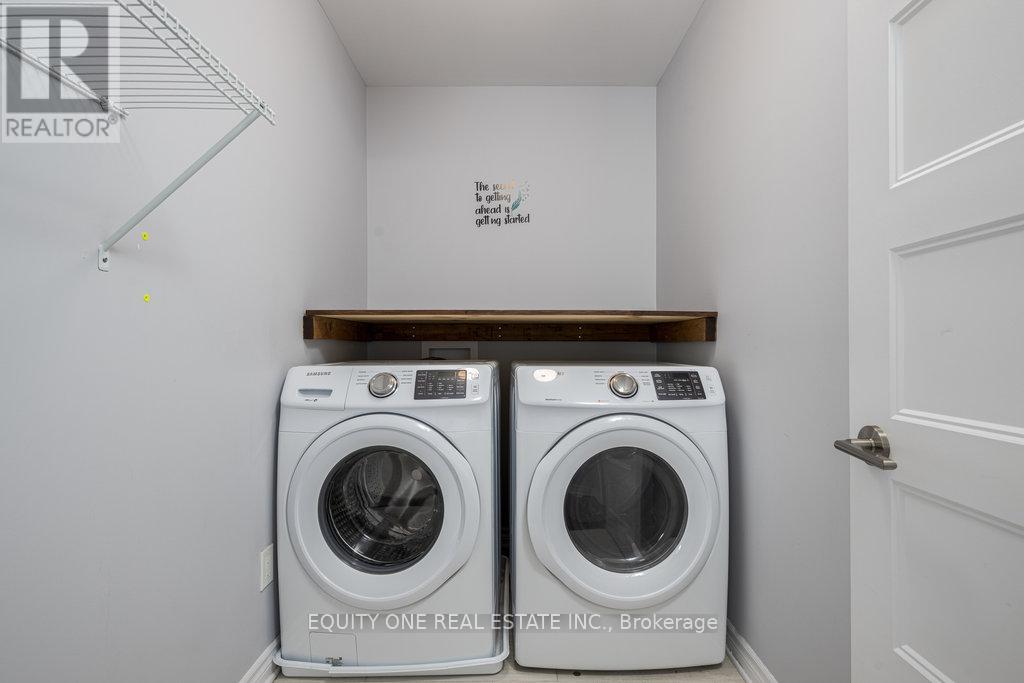306 Belfort Street Russell, Ontario K0A 1W0
$615,000
Welcome to 306 Belfort St in popular Embrun. A stunning blend of comfort and modern design nestled in a serene neighbourhood. This beautifully maintained semi detached, 3bed/2.5 bath home boasts spacious, sun-filled interiors with large windows that flood each room with natural light. From the moment you enter, you're greeted by a bright open-concept living area, ideal for entertaining or cozy nights in.The gourmet kitchen features sleek countertops, stainless steel appliances, and ample cabinetry with pantry, perfect for both everyday cooking and hosting. The dining area flows effortlessly into the living space, where clean finishes and tasteful design elements create a warm and inviting ambiance. Upstairs, generously sized bedrooms offer plenty of storage and flexible layouts, including a primary suite with a walk-in closet and 3 piece ensuite complete with glass shower. Convenient 2nd lvl laundry room makes doing laundry a breeze. Bathrooms throughout the home are thoughtfully updated with modern fixtures and elegant tiling. Step outside into a well sized backyard ideal for summer barbecues or relaxing with a coffee. The fully finished lower level offers a bright family room for extra space complete with a well sized storage area. The property includes a 1 car attached garage and a beautiful front yard that enhances the homes curb appeal. Located in a family-friendly community close to parks, schools, and much more. Whether you're relocating, or searching for your forever home, this property is move-n ready. Book your showing today. (id:28469)
Property Details
| MLS® Number | X12148100 |
| Property Type | Single Family |
| Community Name | 602 - Embrun |
| Parking Space Total | 5 |
Building
| Bathroom Total | 3 |
| Bedrooms Above Ground | 3 |
| Bedrooms Total | 3 |
| Age | 6 To 15 Years |
| Appliances | Dishwasher, Dryer, Garage Door Opener, Hood Fan, Microwave, Stove, Washer, Refrigerator |
| Basement Type | Full |
| Ceiling Type | Suspended Ceiling |
| Construction Style Attachment | Semi-detached |
| Cooling Type | Central Air Conditioning |
| Exterior Finish | Brick, Vinyl Siding |
| Foundation Type | Poured Concrete |
| Half Bath Total | 1 |
| Heating Fuel | Natural Gas |
| Heating Type | Forced Air |
| Stories Total | 2 |
| Size Interior | 1,500 - 2,000 Ft2 |
| Type | House |
| Utility Water | Municipal Water |
Parking
| Attached Garage | |
| Garage |
Land
| Acreage | No |
| Sewer | Sanitary Sewer |
| Size Depth | 109 Ft ,9 In |
| Size Frontage | 34 Ft ,4 In |
| Size Irregular | 34.4 X 109.8 Ft |
| Size Total Text | 34.4 X 109.8 Ft |
| Zoning Description | R1a-h |
Rooms
| Level | Type | Length | Width | Dimensions |
|---|---|---|---|---|
| Second Level | Primary Bedroom | 4.602 m | 2 m | 4.602 m x 2 m |
| Second Level | Bedroom 2 | 3.962 m | 3.291 m | 3.962 m x 3.291 m |
| Second Level | Bedroom 3 | 3.444 m | 2.56 m | 3.444 m x 2.56 m |
| Second Level | Laundry Room | 1.524 m | 2.743 m | 1.524 m x 2.743 m |
| Second Level | Bathroom | 2.59 m | 2.011 m | 2.59 m x 2.011 m |
| Second Level | Bathroom | 2.529 m | 1.889 m | 2.529 m x 1.889 m |
| Lower Level | Family Room | 6.583 m | 5.215 m | 6.583 m x 5.215 m |
| Main Level | Living Room | 4.084 m | 3.383 m | 4.084 m x 3.383 m |
| Main Level | Dining Room | 4.023 m | 2.834 m | 4.023 m x 2.834 m |
| Main Level | Kitchen | 3.962 m | 3.139 m | 3.962 m x 3.139 m |


































