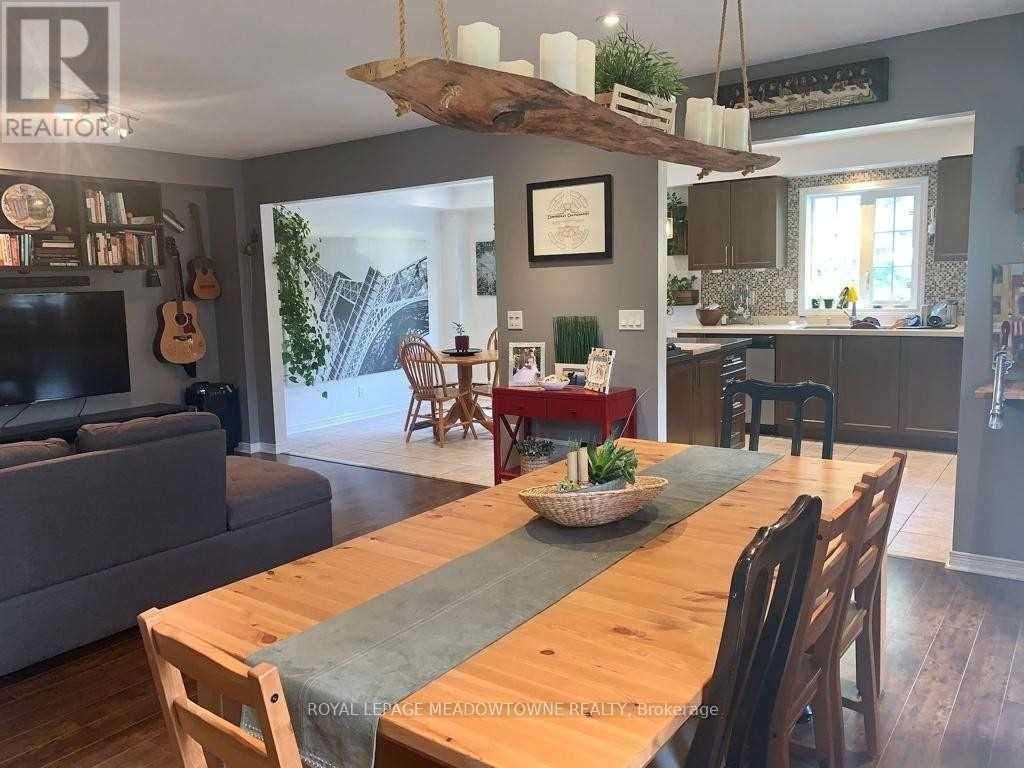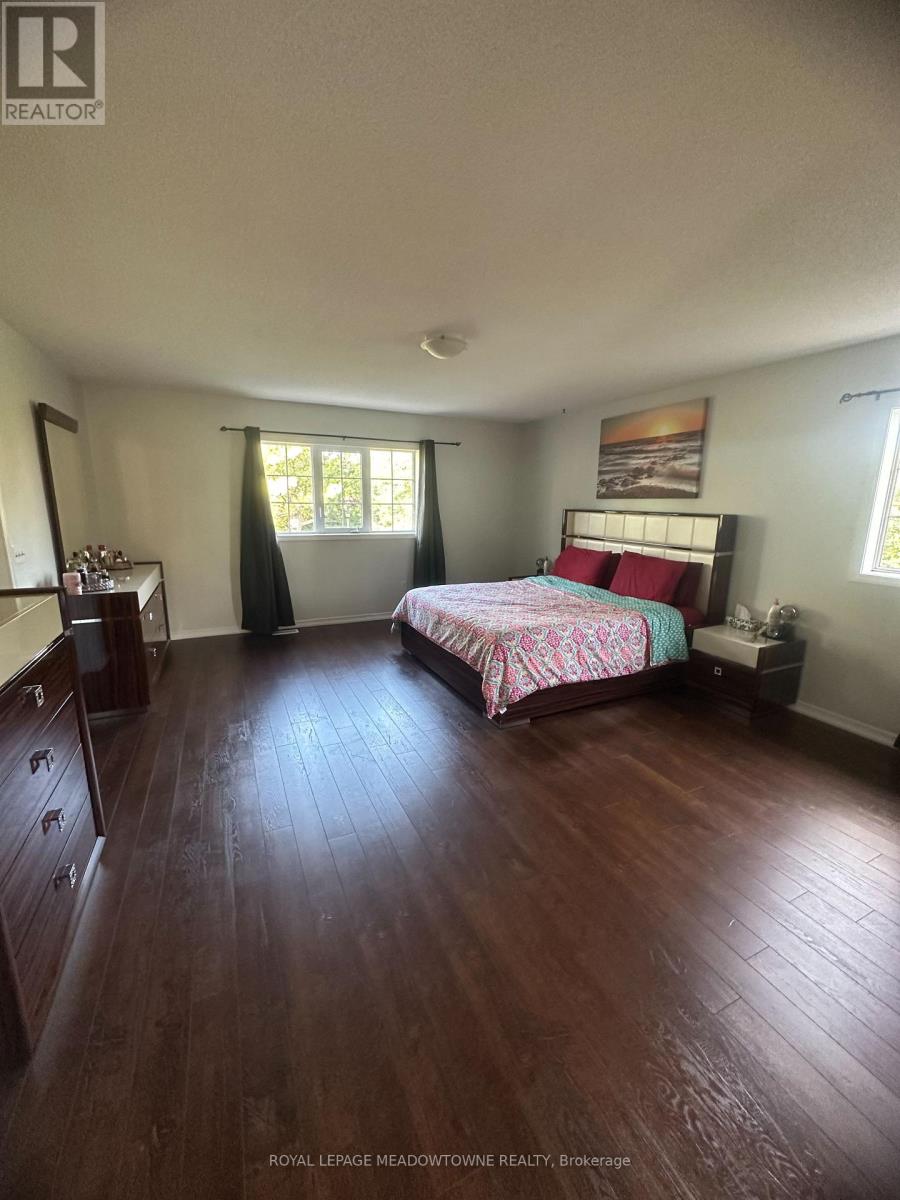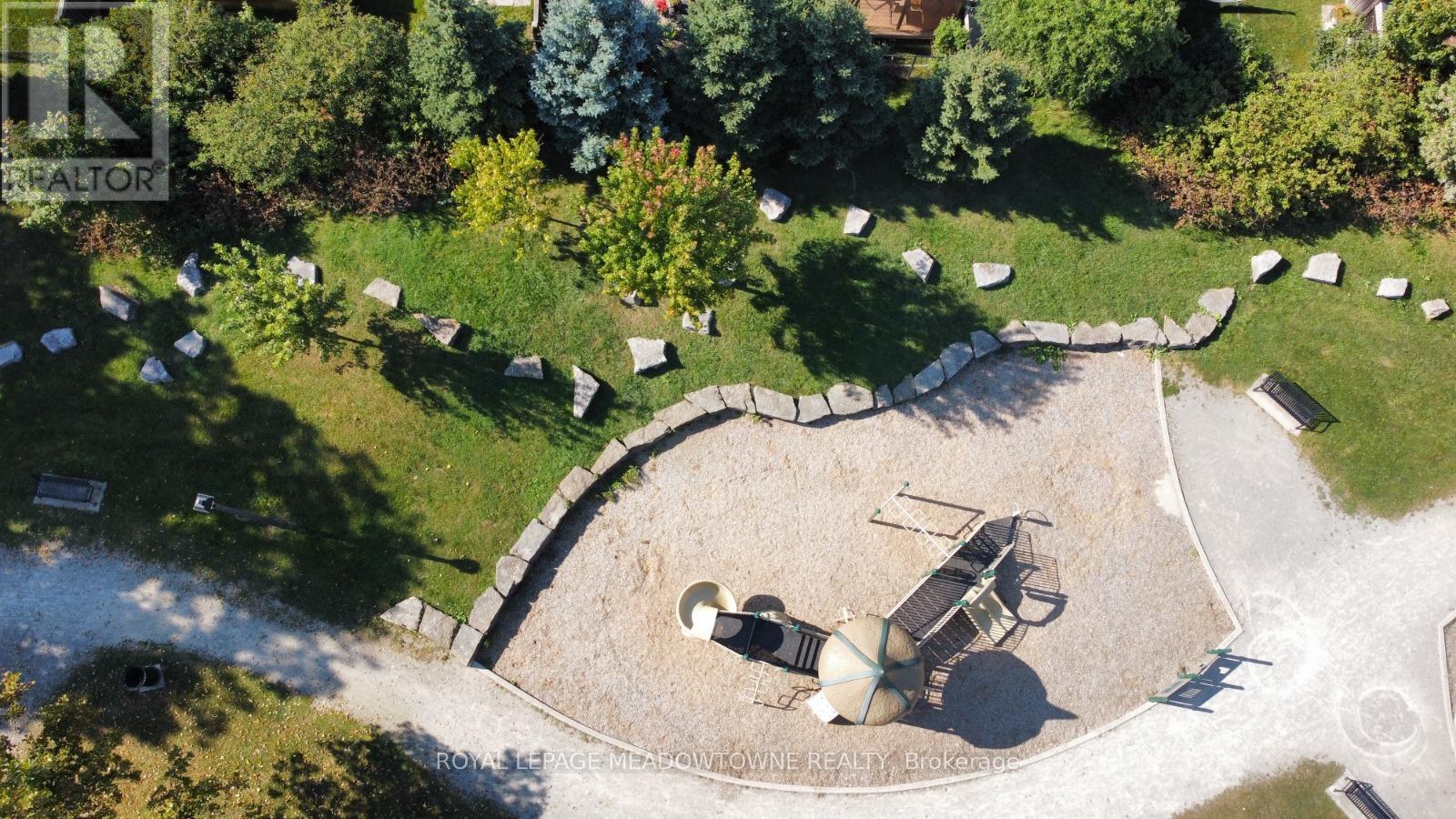3 Bedroom
3 Bathroom
Central Air Conditioning
Forced Air
$3,425 Monthly
This Beautiful End Unit Townhouse Feels Like A Semi & Is Backing Onto A Park/Playground, Siding & Fronting Onto Walking Trails/Wood Area. Open Concept Layout, Walkout To Gorgeous Private Backyard W/ Large Interlock Patio. 3 Beds + 2 Full Baths + Powder Room. Laundry On 2nd Floor. Master Includes Walk-In Closet & 4 Pc Ensuite Soaker Tub & Stand-Up Shower. Fully Finished Basement W/ Rec Room. Close To Green Space, Parks, Easy Acccess To Hwys, Great Schools, Transit, Shopping. **** EXTRAS **** Fridge, Stove, Washer, Dryer, Dishwasher. Inside Access To Single Car Garage & Space For Parking 2 In Driveway, Total 3 Parking Spaces. No Neighbours Behind Or On South Side Of Home. Tenant Responsible For All Utilities. (id:27910)
Property Details
|
MLS® Number
|
W9352342 |
|
Property Type
|
Single Family |
|
Community Name
|
Clarke |
|
AmenitiesNearBy
|
Park, Schools |
|
ParkingSpaceTotal
|
3 |
Building
|
BathroomTotal
|
3 |
|
BedroomsAboveGround
|
3 |
|
BedroomsTotal
|
3 |
|
BasementDevelopment
|
Finished |
|
BasementType
|
Full (finished) |
|
ConstructionStyleAttachment
|
Attached |
|
CoolingType
|
Central Air Conditioning |
|
ExteriorFinish
|
Brick |
|
FlooringType
|
Laminate, Ceramic |
|
FoundationType
|
Brick, Concrete |
|
HalfBathTotal
|
1 |
|
HeatingFuel
|
Natural Gas |
|
HeatingType
|
Forced Air |
|
StoriesTotal
|
2 |
|
Type
|
Row / Townhouse |
|
UtilityWater
|
Municipal Water |
Parking
Land
|
Acreage
|
No |
|
LandAmenities
|
Park, Schools |
|
Sewer
|
Sanitary Sewer |
Rooms
| Level |
Type |
Length |
Width |
Dimensions |
|
Second Level |
Primary Bedroom |
4.6 m |
5.49 m |
4.6 m x 5.49 m |
|
Second Level |
Bedroom 2 |
3.23 m |
3.23 m |
3.23 m x 3.23 m |
|
Second Level |
Bedroom 3 |
3.05 m |
3.08 m |
3.05 m x 3.08 m |
|
Basement |
Recreational, Games Room |
6.58 m |
6.71 m |
6.58 m x 6.71 m |
|
Basement |
Office |
2.53 m |
3.56 m |
2.53 m x 3.56 m |
|
Ground Level |
Living Room |
6.52 m |
4.69 m |
6.52 m x 4.69 m |
|
Ground Level |
Kitchen |
3.35 m |
3.05 m |
3.35 m x 3.05 m |
|
Ground Level |
Eating Area |
3.17 m |
3.05 m |
3.17 m x 3.05 m |






























