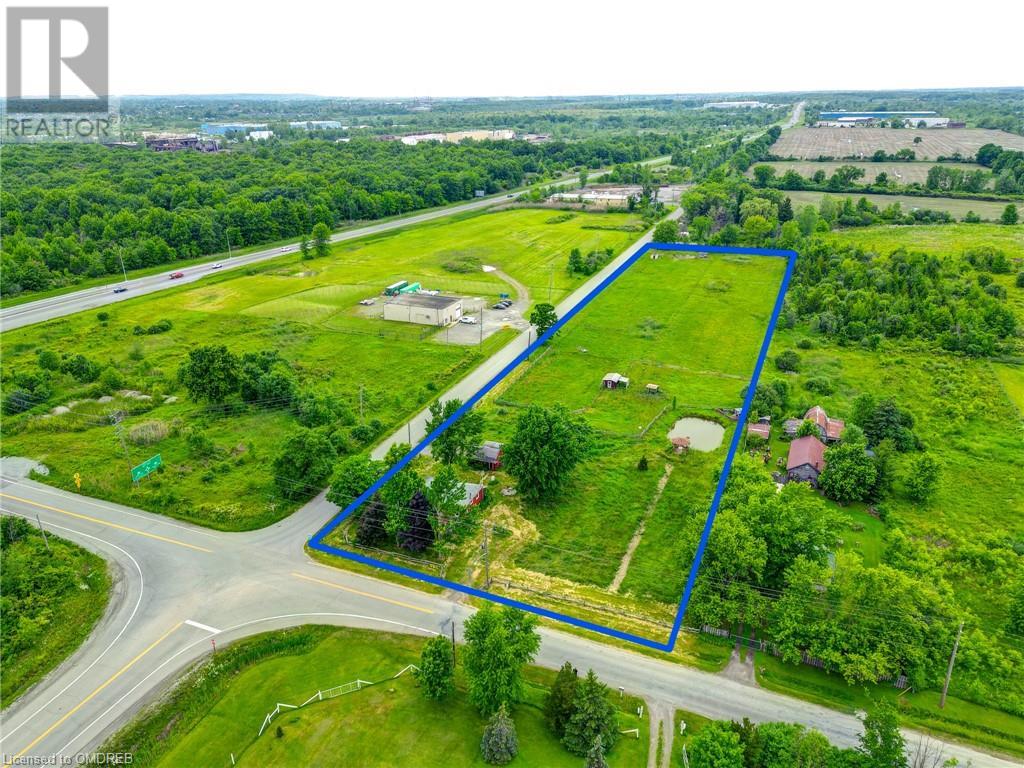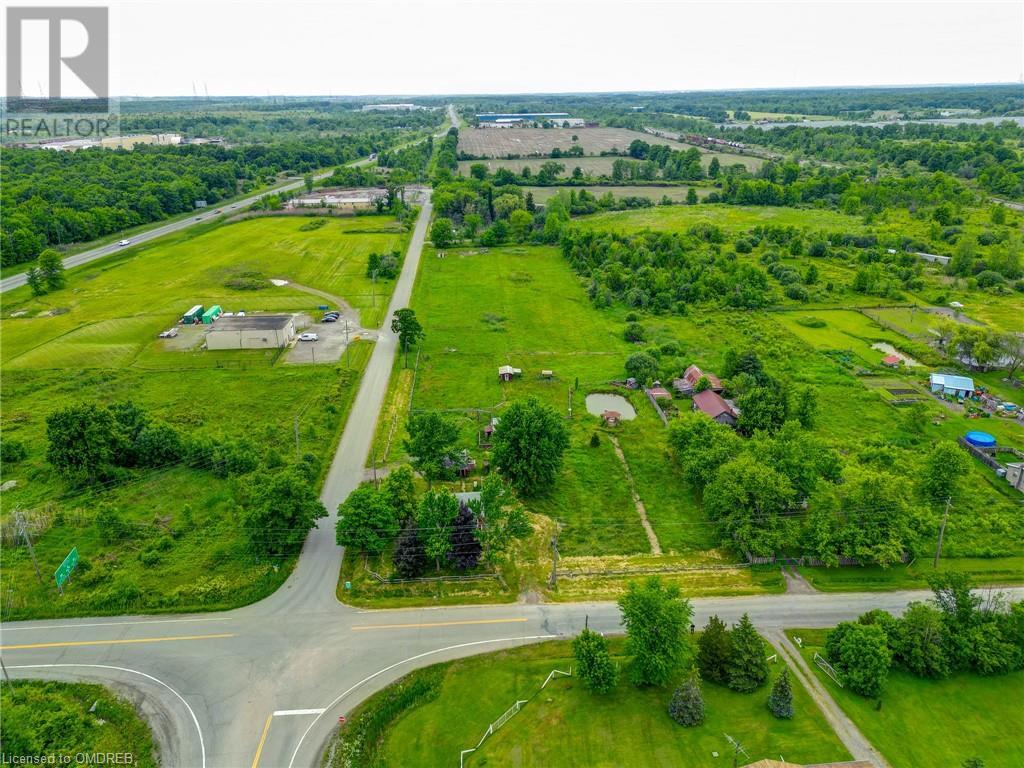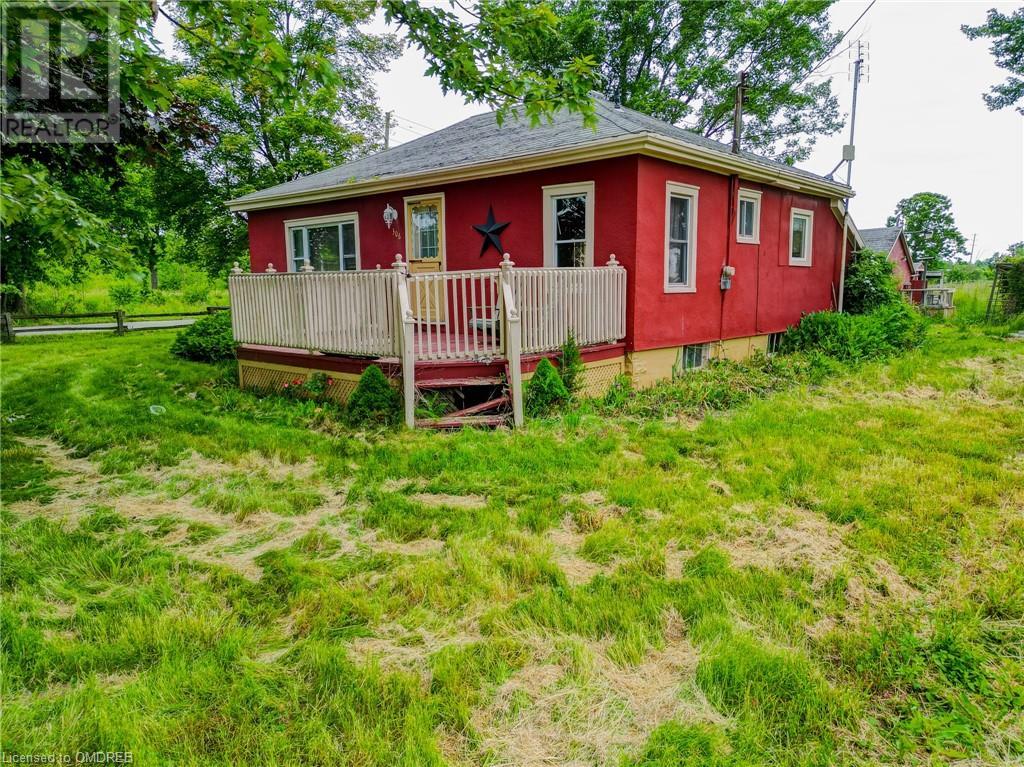2 Bedroom
1 Bathroom
909 sqft
Bungalow
None
Forced Air
Acreage
$879,900
Welcome to this exceptional 3.58-acre property in Welland, zoned GEC (Gateway Economic Center), offering an incredible range of uses. Whether you're looking to establish a hobby farm/homestead, food production facility, light or heavy industrial operations, greenhouses, storage, trucking services, this versatile property can accommodate your vision. The land currently features a detached bungalow with 2 bedrooms and 1 bath, ready for your renovation expertise. Additional structures include a detached garage, barn, and shed. Unlock the full potential of this expansive property. Contact your agent today for a complete list of permitted uses and start planning your next venture! (id:27910)
Property Details
|
MLS® Number
|
40603390 |
|
Property Type
|
Single Family |
|
Community Features
|
High Traffic Area, Quiet Area |
|
Equipment Type
|
Water Heater |
|
Features
|
Corner Site, Crushed Stone Driveway, Country Residential, Sump Pump |
|
Parking Space Total
|
7 |
|
Rental Equipment Type
|
Water Heater |
|
Structure
|
Workshop, Shed, Barn |
Building
|
Bathroom Total
|
1 |
|
Bedrooms Above Ground
|
2 |
|
Bedrooms Total
|
2 |
|
Architectural Style
|
Bungalow |
|
Basement Development
|
Unfinished |
|
Basement Type
|
Full (unfinished) |
|
Constructed Date
|
1952 |
|
Construction Style Attachment
|
Detached |
|
Cooling Type
|
None |
|
Exterior Finish
|
Stucco |
|
Foundation Type
|
Block |
|
Heating Fuel
|
Natural Gas |
|
Heating Type
|
Forced Air |
|
Stories Total
|
1 |
|
Size Interior
|
909 Sqft |
|
Type
|
House |
|
Utility Water
|
Cistern |
Parking
Land
|
Access Type
|
Highway Access, Highway Nearby |
|
Acreage
|
Yes |
|
Fence Type
|
Partially Fenced |
|
Sewer
|
Septic System |
|
Size Depth
|
824 Ft |
|
Size Frontage
|
188 Ft |
|
Size Irregular
|
3.584 |
|
Size Total
|
3.584 Ac|2 - 4.99 Acres |
|
Size Total Text
|
3.584 Ac|2 - 4.99 Acres |
|
Zoning Description
|
Gec |
Rooms
| Level |
Type |
Length |
Width |
Dimensions |
|
Main Level |
4pc Bathroom |
|
|
Measurements not available |
|
Main Level |
Bedroom |
|
|
10'1'' x 9'1'' |
|
Main Level |
Primary Bedroom |
|
|
12'0'' x 8'9'' |
|
Main Level |
Living Room |
|
|
18'0'' x 13'0'' |
|
Main Level |
Kitchen |
|
|
23'10'' x 10'2'' |













