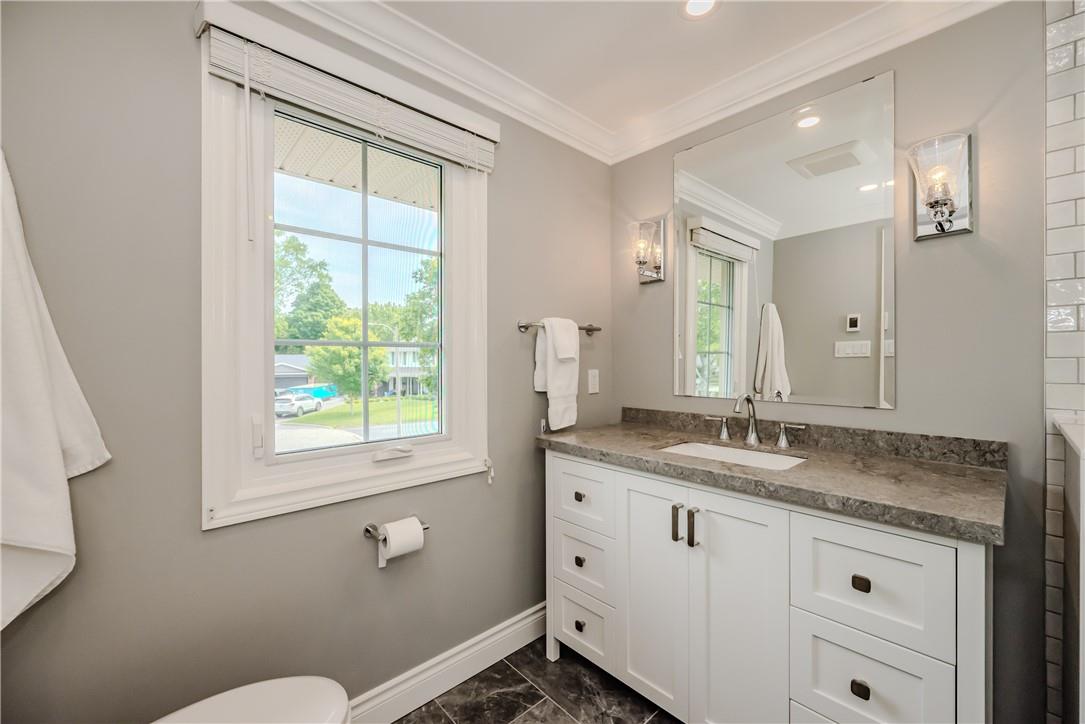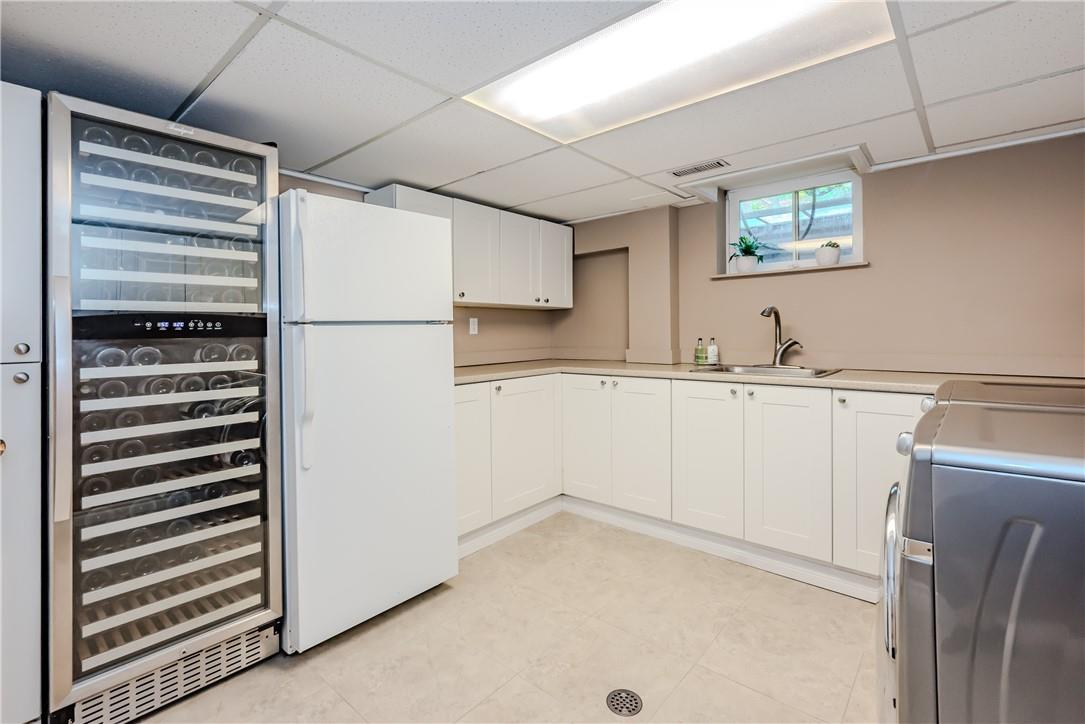5 Bedroom
4 Bathroom
2200 sqft
2 Level
Fireplace
Inground Pool
Central Air Conditioning
Forced Air
$2,299,000
Gorgeous 2-storey family home with several updates in highly sought after Roseland neighbourhood! This meticulously maintained 4+1 bedroom, 3.5 bathroom has a fully finished basement with walk-up to garage. Nestled on a quiet court with a covered front porch, just steps to John T. Tuck elementary school. Beautifully landscaped backyard oasis with a heated inground pool, pond, gas fire pit and built-in BBQ surround. Floor plan in supplements. Attach Schedule B. (id:27910)
Property Details
|
MLS® Number
|
H4196326 |
|
Property Type
|
Single Family |
|
Amenities Near By
|
Hospital, Public Transit, Marina, Recreation, Schools |
|
Community Features
|
Quiet Area, Community Centre |
|
Equipment Type
|
None |
|
Features
|
Park Setting, Park/reserve, Double Width Or More Driveway, Paved Driveway, Automatic Garage Door Opener |
|
Parking Space Total
|
6 |
|
Pool Type
|
Inground Pool |
|
Rental Equipment Type
|
None |
|
Structure
|
Shed |
Building
|
Bathroom Total
|
4 |
|
Bedrooms Above Ground
|
4 |
|
Bedrooms Below Ground
|
1 |
|
Bedrooms Total
|
5 |
|
Architectural Style
|
2 Level |
|
Basement Development
|
Finished |
|
Basement Type
|
Full (finished) |
|
Constructed Date
|
1969 |
|
Construction Style Attachment
|
Detached |
|
Cooling Type
|
Central Air Conditioning |
|
Exterior Finish
|
Brick, Vinyl Siding |
|
Fireplace Fuel
|
Electric,gas,wood |
|
Fireplace Present
|
Yes |
|
Fireplace Type
|
Other - See Remarks,other - See Remarks,other - See Remarks |
|
Foundation Type
|
Block |
|
Half Bath Total
|
1 |
|
Heating Fuel
|
Natural Gas |
|
Heating Type
|
Forced Air |
|
Stories Total
|
2 |
|
Size Exterior
|
2200 Sqft |
|
Size Interior
|
2200 Sqft |
|
Type
|
House |
|
Utility Water
|
Municipal Water |
Parking
Land
|
Acreage
|
No |
|
Land Amenities
|
Hospital, Public Transit, Marina, Recreation, Schools |
|
Sewer
|
Municipal Sewage System |
|
Size Depth
|
115 Ft |
|
Size Frontage
|
44 Ft |
|
Size Irregular
|
44.88 X 115 |
|
Size Total Text
|
44.88 X 115|under 1/2 Acre |
Rooms
| Level |
Type |
Length |
Width |
Dimensions |
|
Second Level |
4pc Bathroom |
|
|
7' 2'' x 7' 10'' |
|
Second Level |
Bedroom |
|
|
10' 6'' x 9' 3'' |
|
Second Level |
Bedroom |
|
|
11' 8'' x 10' 8'' |
|
Second Level |
Bedroom |
|
|
16' 1'' x 13' 10'' |
|
Second Level |
3pc Ensuite Bath |
|
|
7' 11'' x 7' 0'' |
|
Second Level |
Primary Bedroom |
|
|
14' 11'' x 12' 8'' |
|
Basement |
Utility Room |
|
|
9' 10'' x 9' 7'' |
|
Basement |
Workshop |
|
|
12' 0'' x 17' 1'' |
|
Basement |
Recreation Room |
|
|
11' 9'' x 23' 5'' |
|
Basement |
Laundry Room |
|
|
11' 9'' x 11' 1'' |
|
Basement |
3pc Bathroom |
|
|
5' 9'' x 11' 8'' |
|
Basement |
Bedroom |
|
|
21' 7'' x 11' 8'' |
|
Ground Level |
2pc Bathroom |
|
|
7' 0'' x 4' 7'' |
|
Ground Level |
Family Room |
|
|
12' 1'' x 17' 6'' |
|
Ground Level |
Eat In Kitchen |
|
|
17' 9'' x 9' 11'' |
|
Ground Level |
Dining Room |
|
|
11' 7'' x 12' 2'' |
|
Ground Level |
Living Room |
|
|
18' 10'' x 12' 2'' |
|
Ground Level |
Den |
|
|
12' 2'' x 9' 11'' |




































