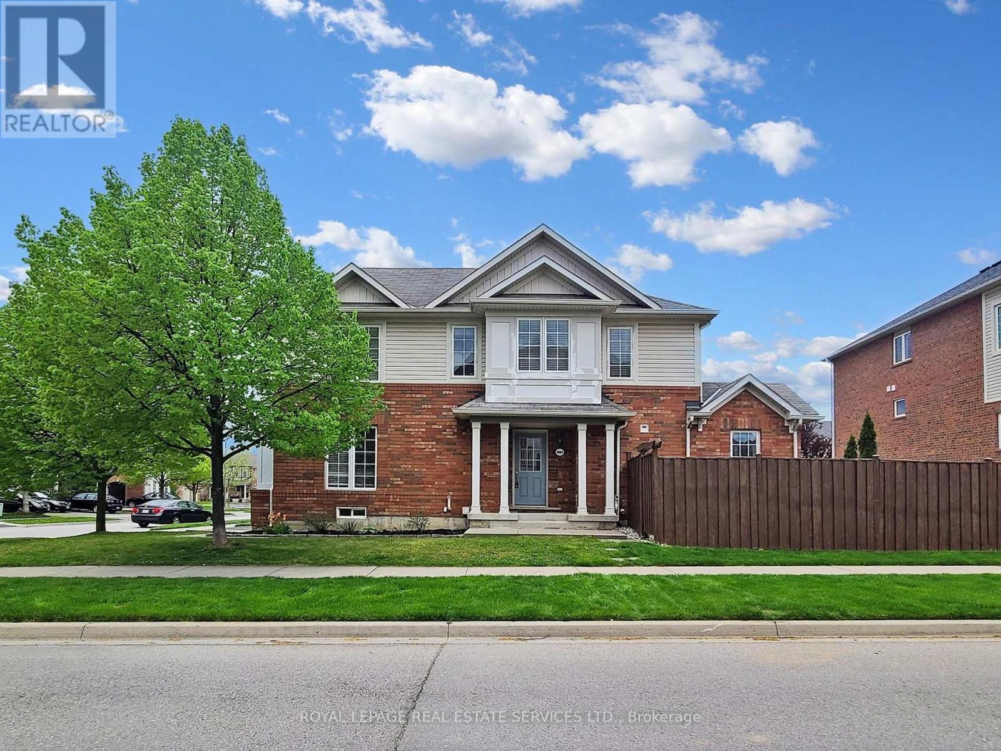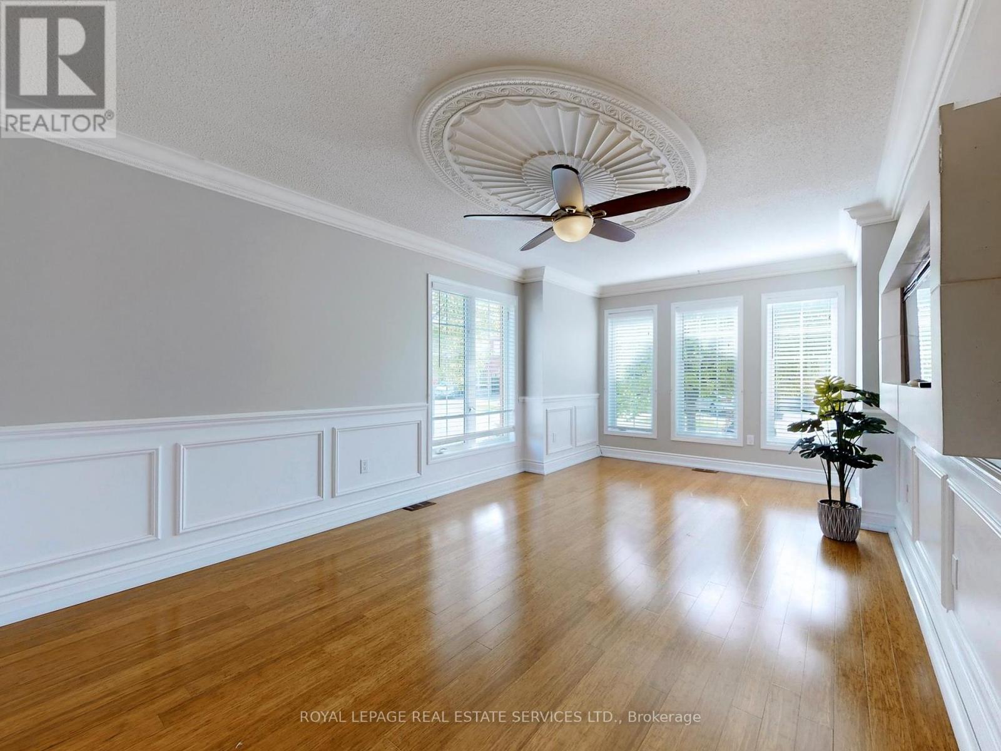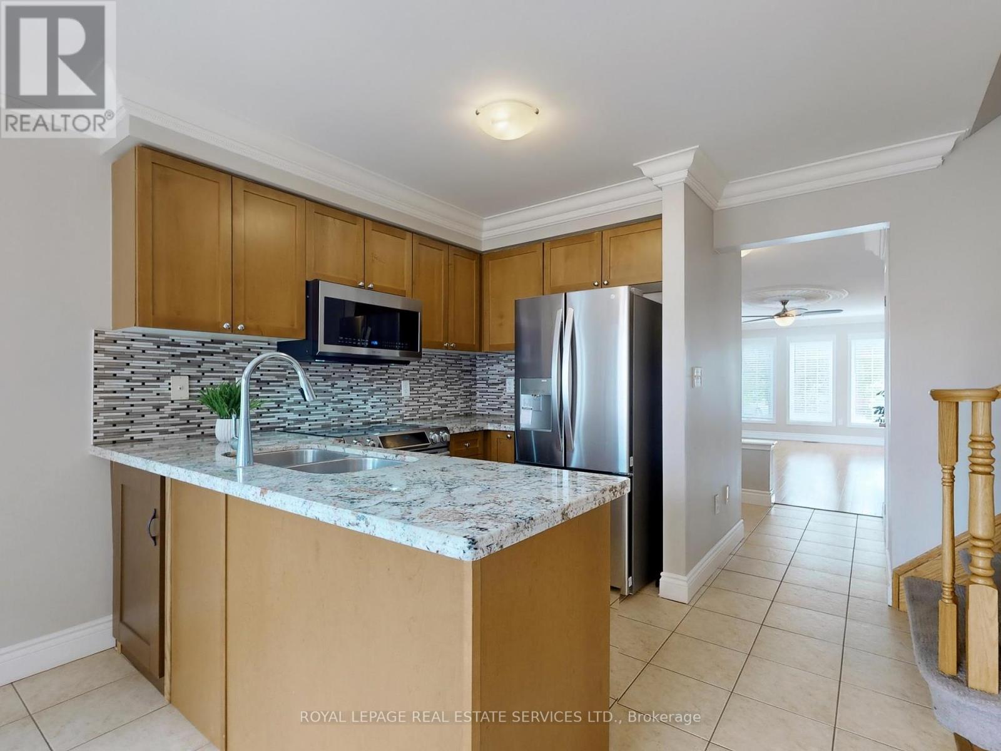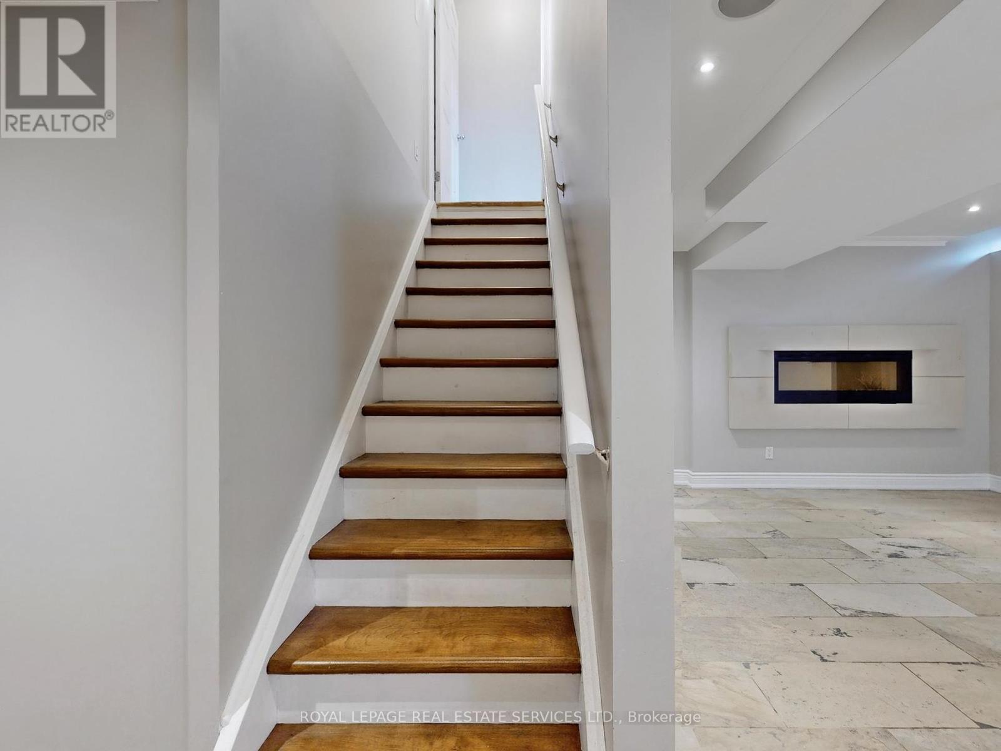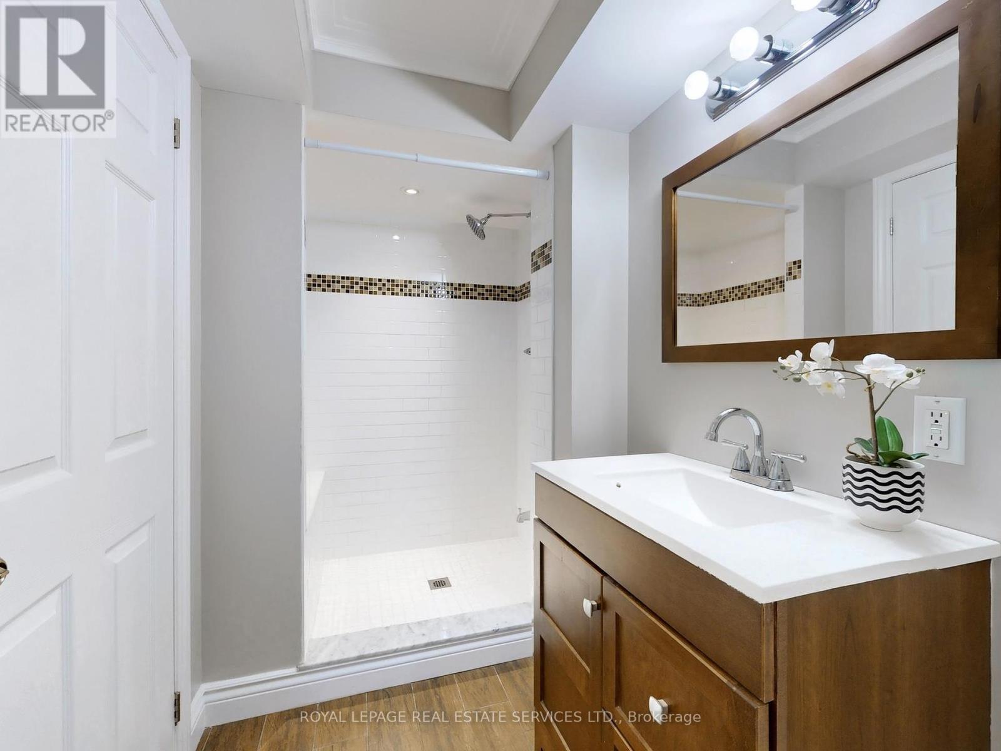4 Bedroom
4 Bathroom
Fireplace
Central Air Conditioning
Forced Air
$1,299,000
Located In Sought After Bronte Creek. Beautiful Corner unit townhouse W/separate entrance walk up Basement Apt in a desire and friendly NBHD. 3+1 Bed, 4 Bath Freehold End Unit W/ many Features And Upgrades. Bamboo Hardwood Floors through out the entire house; 3 Fireplaces, Plenty of Windows bring in brightness in all rooms from all direction. Closet Organizers, Ss Appliance w/Granite Counter Top And Backsplash. 9' Ceiling on main floor + Crown Moulding for each room. Basement finished with In-Law Suite with walk up entrance. Fully Fenced and large sized backyard w/interlocking & landscaping, BBQ Gas line. Driveway can park two cars. Location close to schools and major highways. (id:27910)
Property Details
|
MLS® Number
|
W8356654 |
|
Property Type
|
Single Family |
|
Community Name
|
Palermo West |
|
Parking Space Total
|
3 |
Building
|
Bathroom Total
|
4 |
|
Bedrooms Above Ground
|
3 |
|
Bedrooms Below Ground
|
1 |
|
Bedrooms Total
|
4 |
|
Appliances
|
Cooktop, Dishwasher, Dryer, Garage Door Opener, Microwave, Range, Refrigerator, Stove, Washer, Window Coverings |
|
Basement Development
|
Finished |
|
Basement Features
|
Separate Entrance |
|
Basement Type
|
N/a (finished) |
|
Construction Style Attachment
|
Attached |
|
Cooling Type
|
Central Air Conditioning |
|
Exterior Finish
|
Brick |
|
Fireplace Present
|
Yes |
|
Heating Fuel
|
Natural Gas |
|
Heating Type
|
Forced Air |
|
Stories Total
|
2 |
|
Type
|
Row / Townhouse |
|
Utility Water
|
Municipal Water |
Parking
Land
|
Acreage
|
No |
|
Sewer
|
Sanitary Sewer |
|
Size Irregular
|
38.52 X 75.52 Ft |
|
Size Total Text
|
38.52 X 75.52 Ft |
Rooms
| Level |
Type |
Length |
Width |
Dimensions |
|
Second Level |
Primary Bedroom |
4.88 m |
3.05 m |
4.88 m x 3.05 m |
|
Second Level |
Bedroom 2 |
3.35 m |
3.66 m |
3.35 m x 3.66 m |
|
Second Level |
Bedroom 3 |
4.57 m |
3.35 m |
4.57 m x 3.35 m |
|
Basement |
Living Room |
3.05 m |
2.74 m |
3.05 m x 2.74 m |
|
Basement |
Kitchen |
3.35 m |
3.66 m |
3.35 m x 3.66 m |
|
Basement |
Bedroom 4 |
2.74 m |
3.05 m |
2.74 m x 3.05 m |
|
Main Level |
Recreational, Games Room |
4.57 m |
3.35 m |
4.57 m x 3.35 m |
|
Main Level |
Eating Area |
3.05 m |
2.74 m |
3.05 m x 2.74 m |
|
Main Level |
Dining Room |
6.4 m |
3.6 m |
6.4 m x 3.6 m |
|
Main Level |
Kitchen |
3.05 m |
4.88 m |
3.05 m x 4.88 m |
|
Main Level |
Family Room |
4.27 m |
3.66 m |
4.27 m x 3.66 m |

