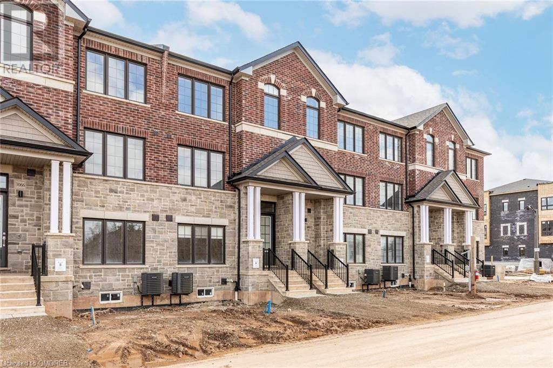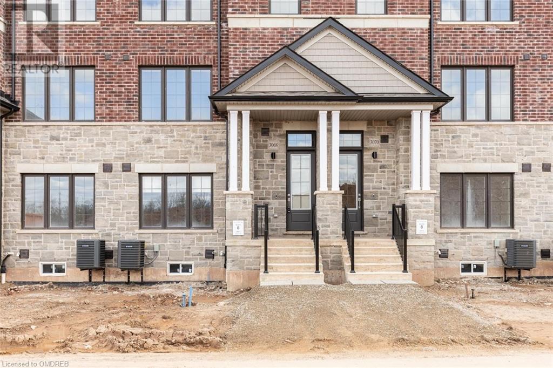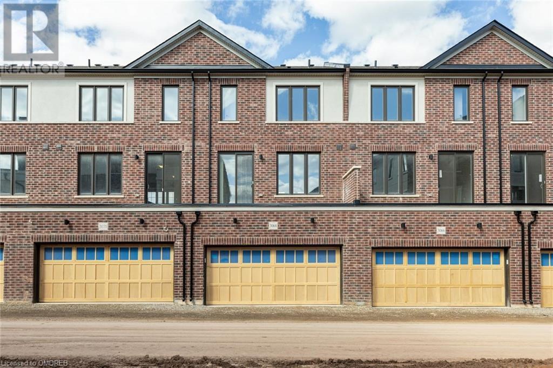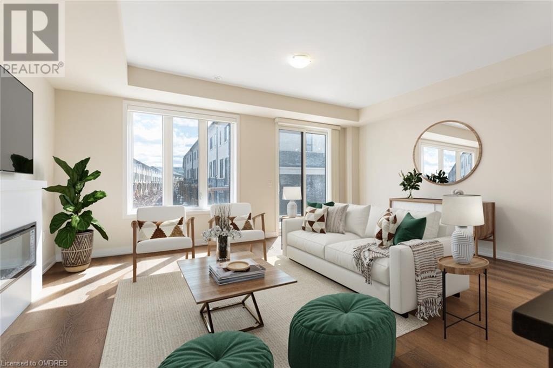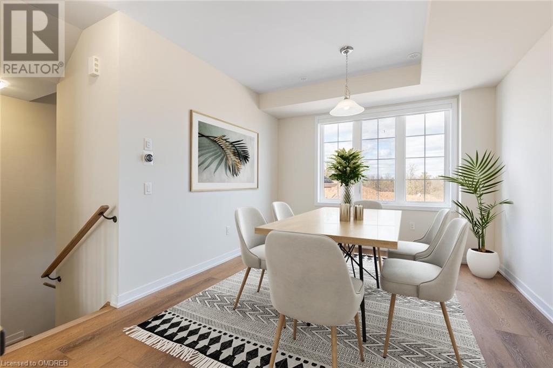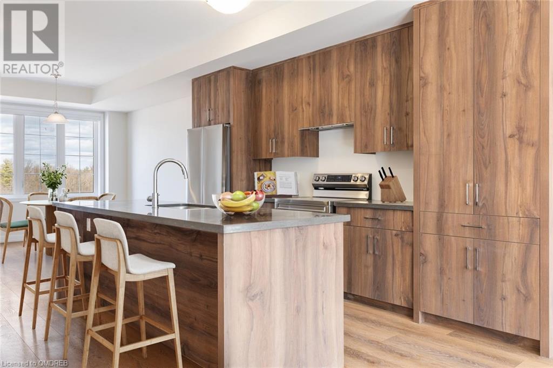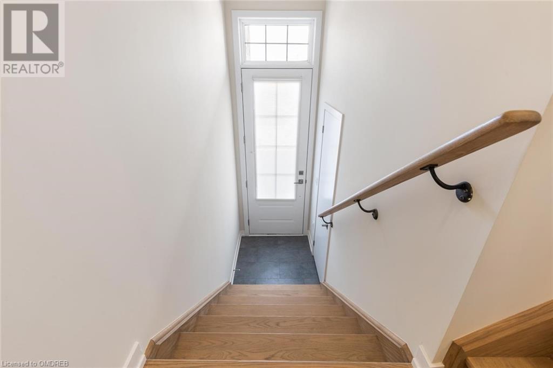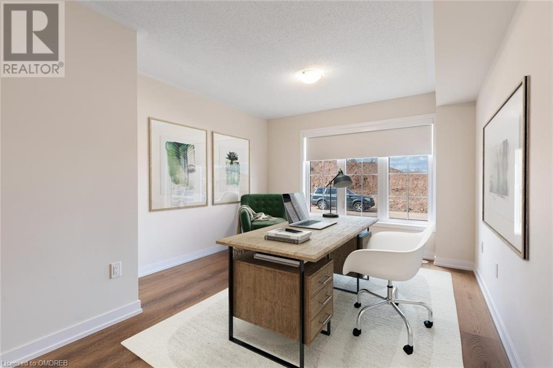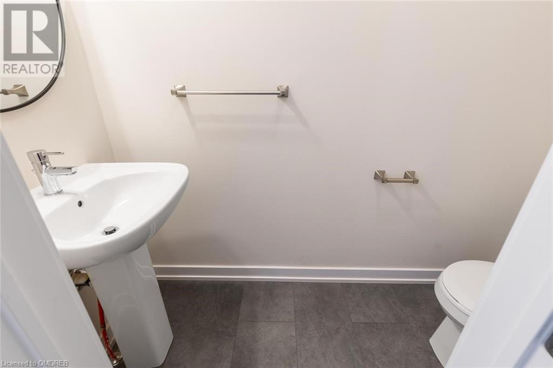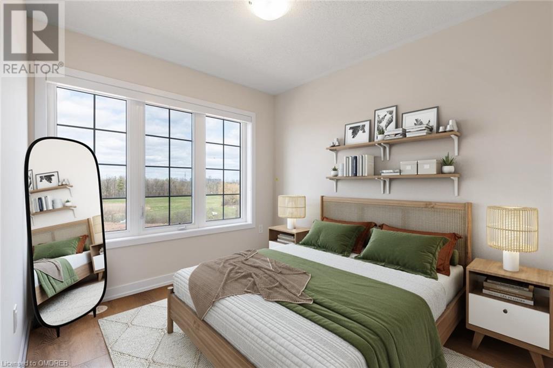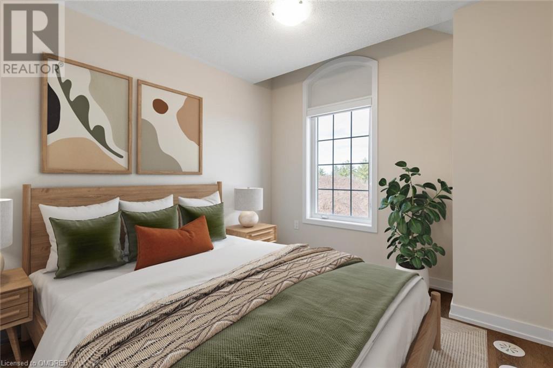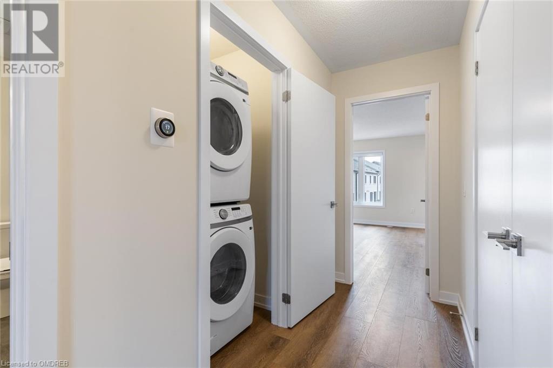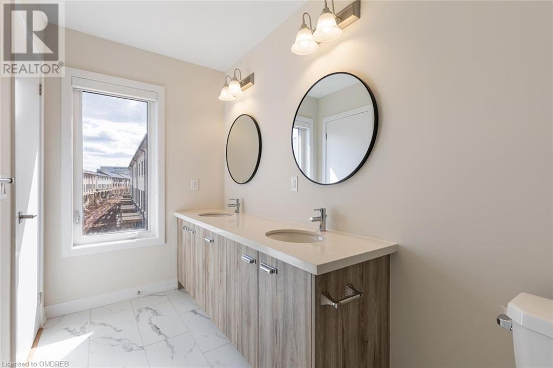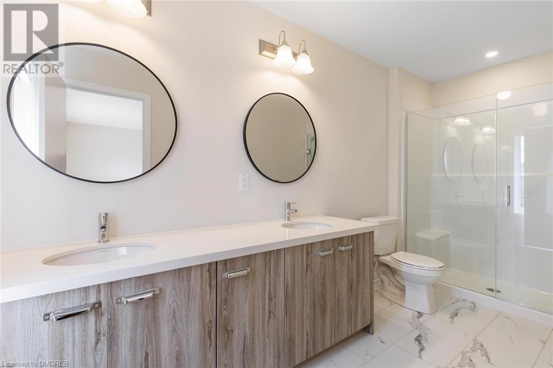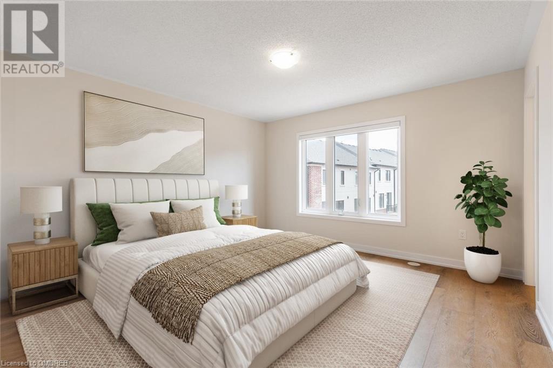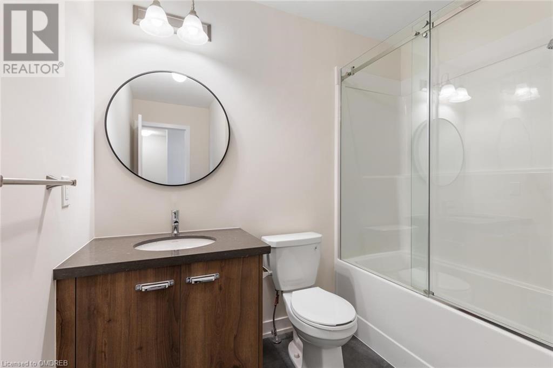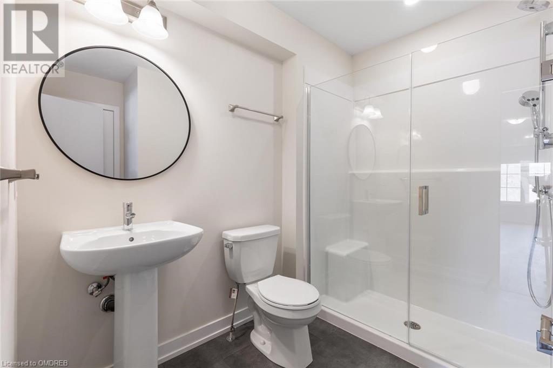4 Bedroom
4 Bathroom
2084
3 Level
Fireplace
Central Air Conditioning
Forced Air
$4,100 Monthly
Welcome to newly built, never-before-lived-in residence in Oakville for lease! This stunning property boasts hardwood flooring throughout! The kitchen features, stainless steel appliances, and a spacious breakfast area that opens onto a deck for BBQ/ gardening. The family room is both warm and inviting, centered around a cozy electric fireplace. In-Law suite/ Office with attached full 3 pc washroom ensuite. Upstairs, you'll find three generously sized bedrooms, each offering ample closet space & plenty of natural light & bathrooms with glass showers & mirrors. Spacious unfinished basement for ample storage. This home offers direct access to a double garage with a remote & security cameras. Walking distance of Oakville Hospital and just minutes away from shopping centers, public transit, schools, parks, and major highways like the 403 and 407. **New Build Property**Virtually Staged Pictures** (id:27910)
Property Details
|
MLS® Number
|
40576733 |
|
Property Type
|
Single Family |
|
Amenities Near By
|
Hospital, Park, Public Transit, Schools |
|
Equipment Type
|
None |
|
Features
|
In-law Suite |
|
Parking Space Total
|
2 |
|
Rental Equipment Type
|
None |
Building
|
Bathroom Total
|
4 |
|
Bedrooms Above Ground
|
4 |
|
Bedrooms Total
|
4 |
|
Appliances
|
Dishwasher, Dryer, Microwave, Refrigerator, Stove, Washer |
|
Architectural Style
|
3 Level |
|
Basement Development
|
Unfinished |
|
Basement Type
|
Full (unfinished) |
|
Construction Style Attachment
|
Attached |
|
Cooling Type
|
Central Air Conditioning |
|
Exterior Finish
|
Brick |
|
Fireplace Fuel
|
Electric |
|
Fireplace Present
|
Yes |
|
Fireplace Total
|
1 |
|
Fireplace Type
|
Other - See Remarks |
|
Foundation Type
|
Brick |
|
Half Bath Total
|
2 |
|
Heating Fuel
|
Natural Gas |
|
Heating Type
|
Forced Air |
|
Stories Total
|
3 |
|
Size Interior
|
2084 |
|
Type
|
Row / Townhouse |
|
Utility Water
|
Municipal Water |
Parking
Land
|
Acreage
|
No |
|
Land Amenities
|
Hospital, Park, Public Transit, Schools |
|
Sewer
|
Municipal Sewage System |
|
Size Total Text
|
Under 1/2 Acre |
|
Zoning Description
|
N/a |
Rooms
| Level |
Type |
Length |
Width |
Dimensions |
|
Second Level |
2pc Bathroom |
|
|
Measurements not available |
|
Second Level |
Kitchen |
|
|
13'0'' x 14'0'' |
|
Second Level |
Dining Room |
|
|
11'5'' x 11'8'' |
|
Second Level |
Living Room |
|
|
18'1'' x 13'0'' |
|
Third Level |
3pc Bathroom |
|
|
Measurements not available |
|
Third Level |
Full Bathroom |
|
|
Measurements not available |
|
Third Level |
Primary Bedroom |
|
|
13'2'' x 12'4'' |
|
Third Level |
Bedroom |
|
|
9'8'' x 9'9'' |
|
Third Level |
Bedroom |
|
|
8'1'' x 9'5'' |
|
Main Level |
2pc Bathroom |
|
|
Measurements not available |
|
Main Level |
Bedroom |
|
|
11'2'' x 11'0'' |

