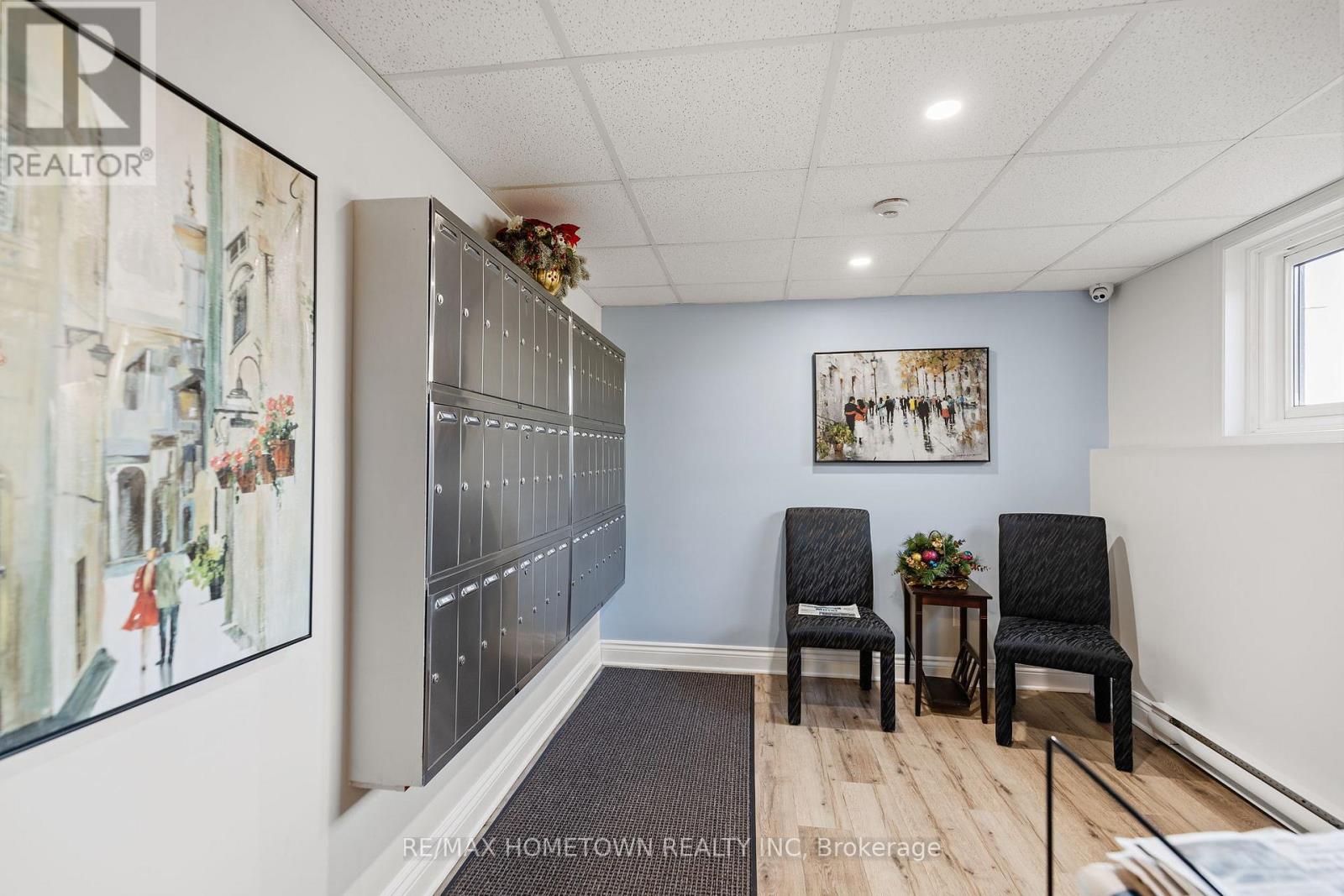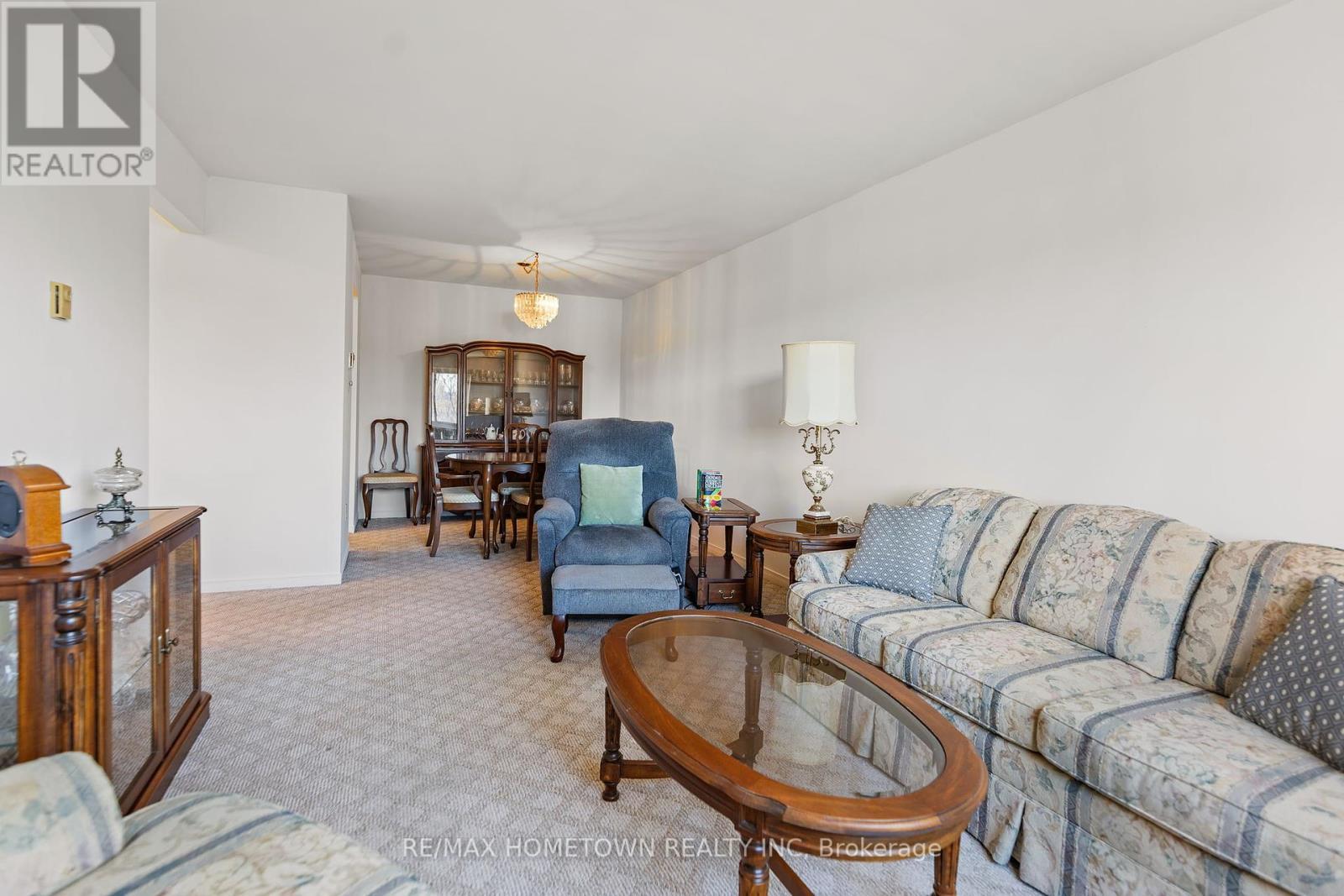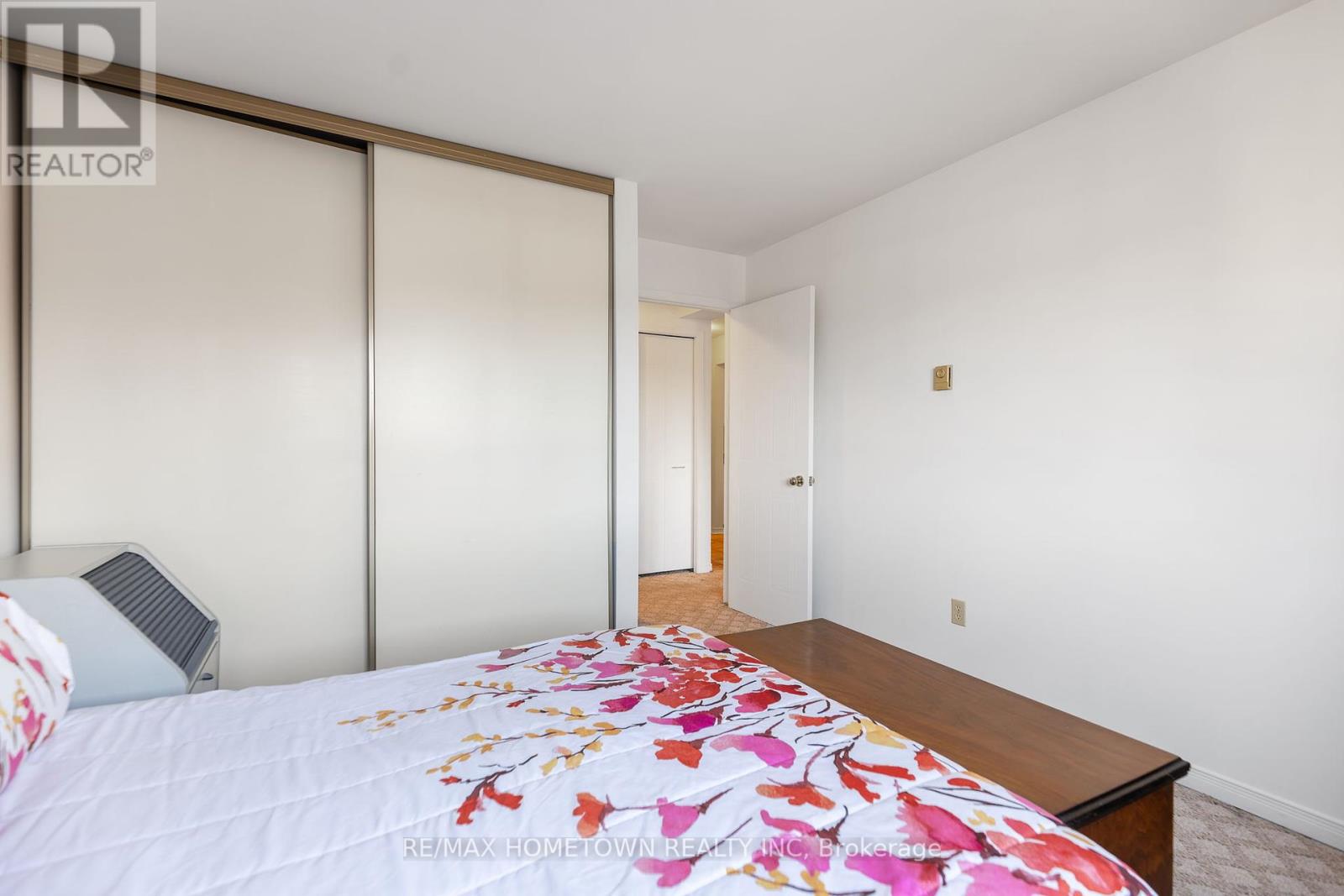307 - 1100 Millwood Avenue Brockville, Ontario K6V 6Z3
$250,000Maintenance, Insurance, Common Area Maintenance
$431 Monthly
Maintenance, Insurance, Common Area Maintenance
$431 MonthlyBuy now and have the rent help pay the mortgage until you are ready to downsize.This 774 sq ft Condo hosts 2 bed,1 bath and 1 parking space, the condo is well maintained with elevator and laundry on every floor. Once inside this unit you are greeted with lots of natural light from LR windows. To your left is a galley kitchen with another doorway to a large DR, where it opens up the living room.The primary bedroom is large and bright and enough room for your bedroom furniture and a king size bed and night tables. Second bedroom is also spacious and bright, 4pc bath with new toilet, a storage closet that houses HWH. Be sure to come check out this unit that has been freshly painted.Condo Fees are 426.55 per month, taxes are $2043.00 for 2024. (id:28469)
Property Details
| MLS® Number | X11822387 |
| Property Type | Single Family |
| Community Name | 810 - Brockville |
| AmenitiesNearBy | Public Transit |
| CommunityFeatures | Pet Restrictions |
| EquipmentType | None |
| ParkingSpaceTotal | 1 |
| RentalEquipmentType | None |
Building
| BathroomTotal | 1 |
| BedroomsAboveGround | 2 |
| BedroomsTotal | 2 |
| Amenities | Party Room, Visitor Parking |
| Appliances | Water Heater, Blinds, Dishwasher, Hood Fan, Refrigerator, Stove, Window Coverings |
| CoolingType | Window Air Conditioner |
| ExteriorFinish | Brick |
| HeatingFuel | Electric |
| HeatingType | Baseboard Heaters |
| SizeInterior | 699.9943 - 798.9932 Sqft |
| Type | Apartment |
Land
| Acreage | No |
| LandAmenities | Public Transit |
| ZoningDescription | Residential |
Rooms
| Level | Type | Length | Width | Dimensions |
|---|---|---|---|---|
| Third Level | Dining Room | 2.45 m | 1 m | 2.45 m x 1 m |
| Main Level | Foyer | 1.2 m | 2.45 m | 1.2 m x 2.45 m |
| Main Level | Kitchen | 2.35 m | 2.69 m | 2.35 m x 2.69 m |
| Main Level | Living Room | 3.13 m | 3 m | 3.13 m x 3 m |
| Main Level | Primary Bedroom | 3.7 m | 4.86 m | 3.7 m x 4.86 m |
| Main Level | Bedroom 2 | 3.4 m | 2 m | 3.4 m x 2 m |
| Main Level | Bathroom | 1.6 m | 7 m | 1.6 m x 7 m |
| Main Level | Utility Room | 1.11 m | 2.35 m | 1.11 m x 2.35 m |



























