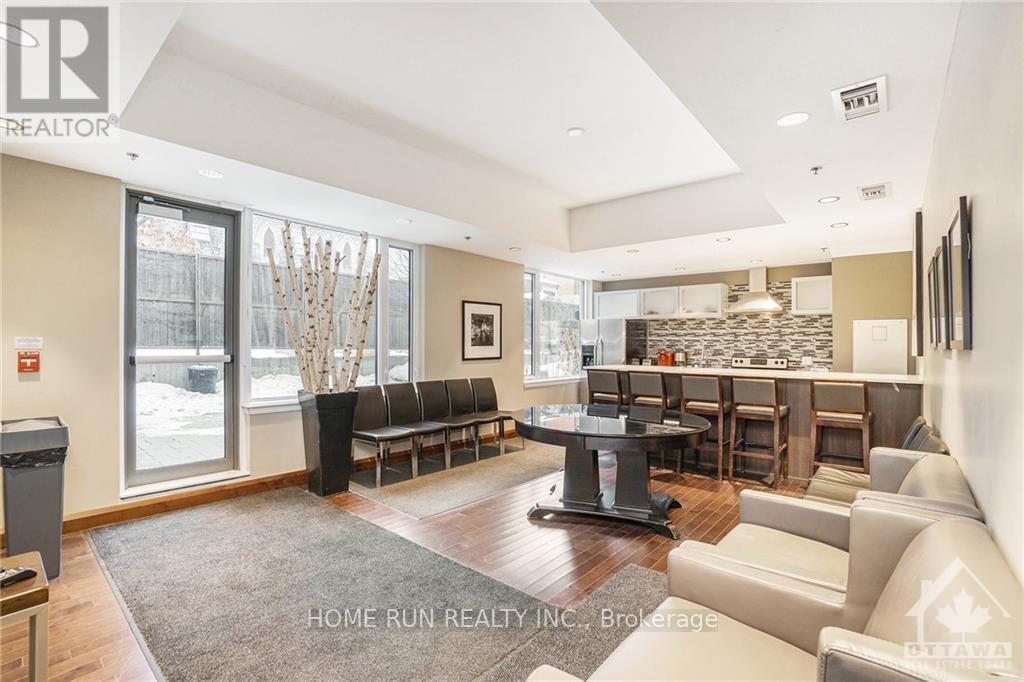1 Bedroom
1 Bathroom
Central Air Conditioning
Forced Air
$1,900 Monthly
Flooring: Tile, A great location! An immaculate 1 bedroom plus den condo in the stunning Galleria II by Richcraft, walking distance to University of Ottawa, Byward Market, restaurants/cafes & Rideau Centre! The living/dining room, kitchen, and the primary bedroom of this lovely condominium feature an open concept floor plan. A spacious kitchen opens to a living/dining room, perfect for entertaining, featuring granite countertops, stainless steel appliances, pot lights and a beautiful backsplash. The main bath is tiled with granite as well. There is ample closet space in the primary bedroom. A fitness center, sauna, indoor pool, and party room are all included., Deposit: 3800, Flooring: Hardwood, Flooring: Carpet Wall To Wall (id:28469)
Property Details
|
MLS® Number
|
X9518309 |
|
Property Type
|
Single Family |
|
Neigbourhood
|
Sandy Hill |
|
Community Name
|
4003 - Sandy Hill |
Building
|
BathroomTotal
|
1 |
|
BedroomsAboveGround
|
1 |
|
BedroomsTotal
|
1 |
|
Amenities
|
Visitor Parking |
|
CoolingType
|
Central Air Conditioning |
|
ExteriorFinish
|
Brick |
|
HeatingFuel
|
Natural Gas |
|
HeatingType
|
Forced Air |
|
Type
|
Apartment |
|
UtilityWater
|
Municipal Water |
Land
|
Acreage
|
No |
|
ZoningDescription
|
Residential |
Rooms
| Level |
Type |
Length |
Width |
Dimensions |
|
Main Level |
Kitchen |
3.17 m |
3.42 m |
3.17 m x 3.42 m |
|
Main Level |
Living Room |
3.04 m |
4.62 m |
3.04 m x 4.62 m |
|
Main Level |
Bedroom |
2.76 m |
3.35 m |
2.76 m x 3.35 m |
|
Main Level |
Den |
2.03 m |
2.81 m |
2.03 m x 2.81 m |
|
Main Level |
Bathroom |
|
|
Measurements not available |


















