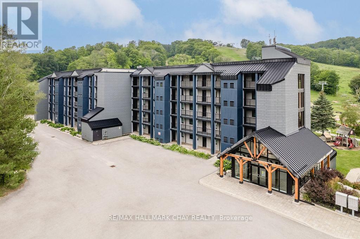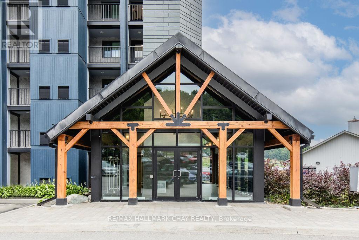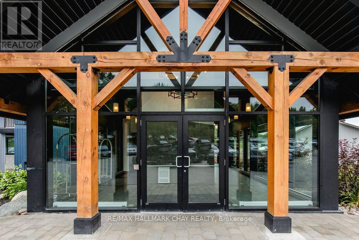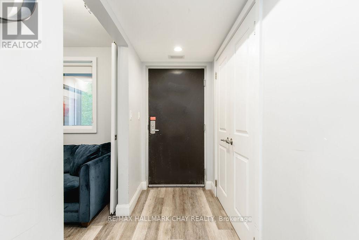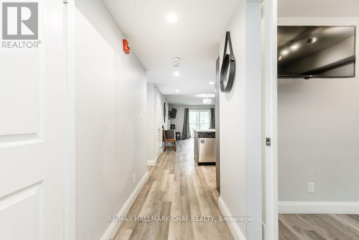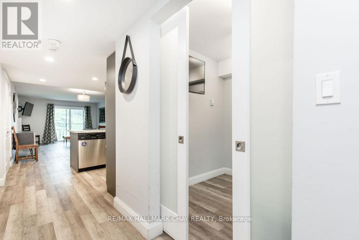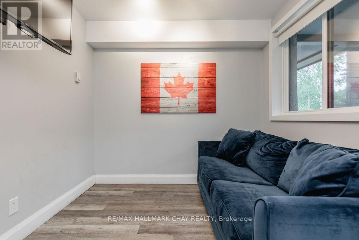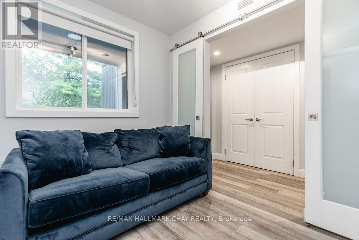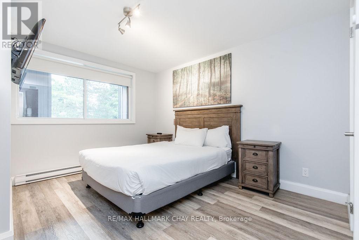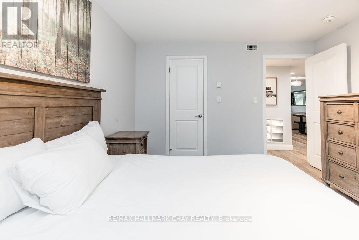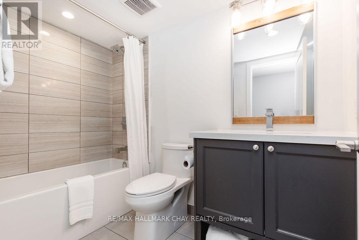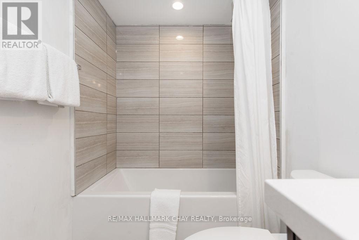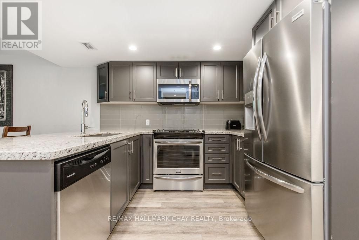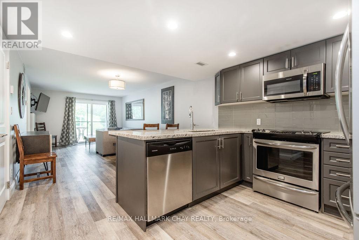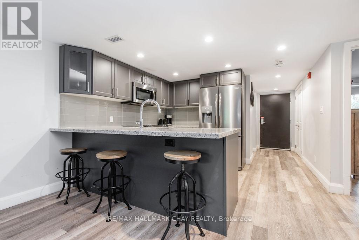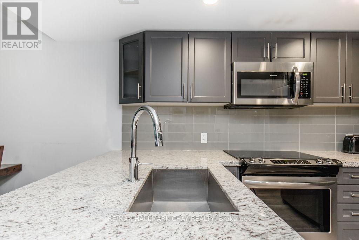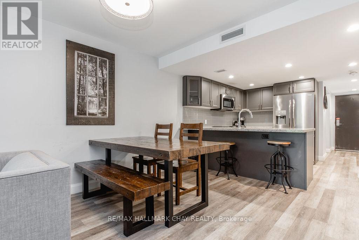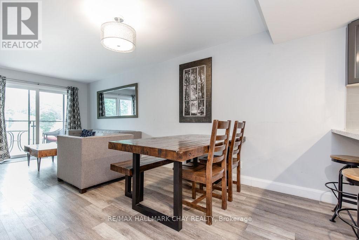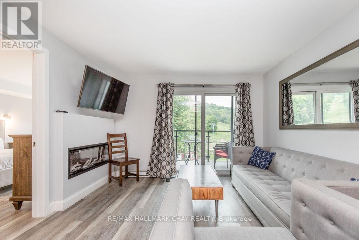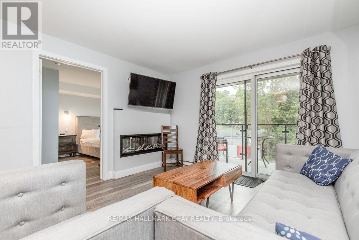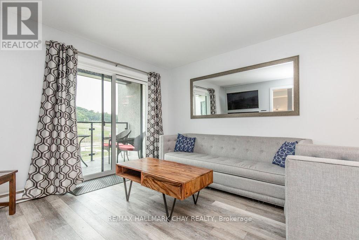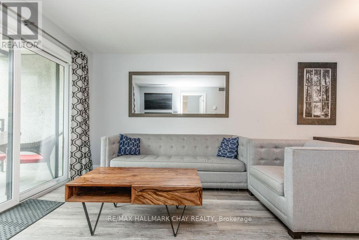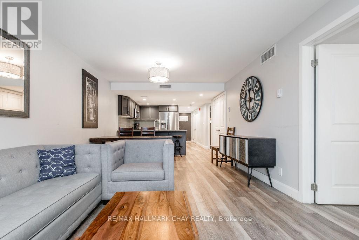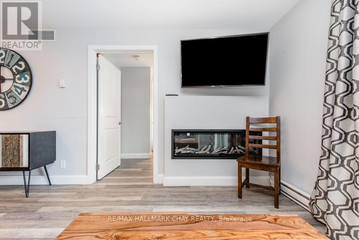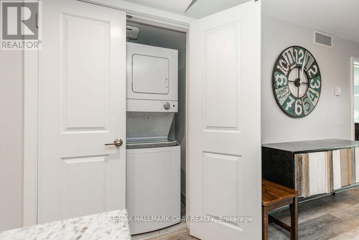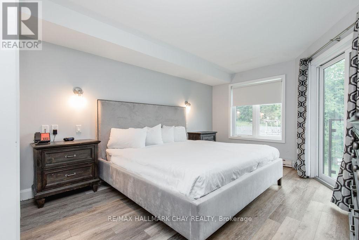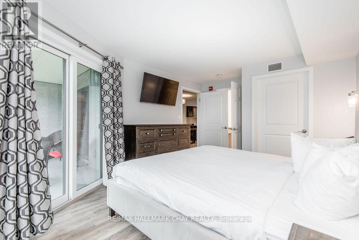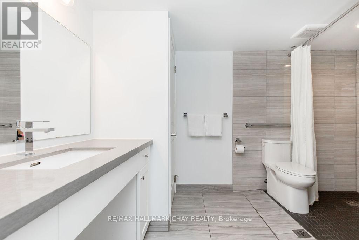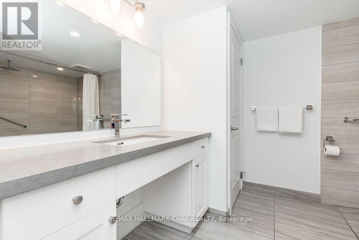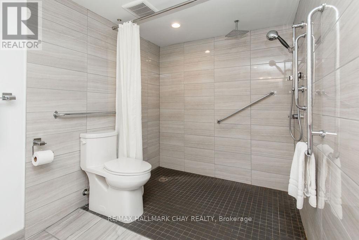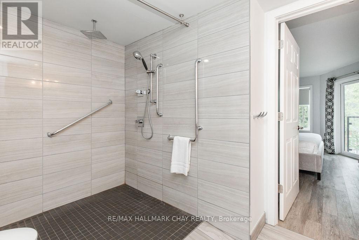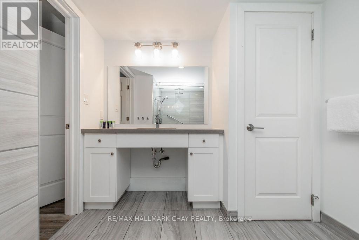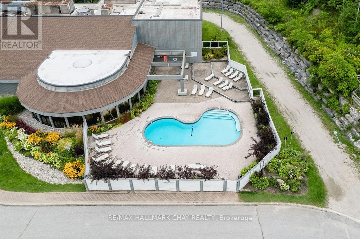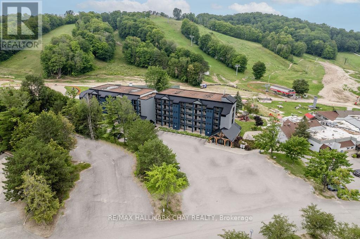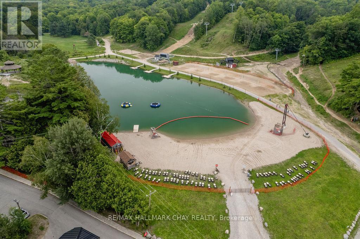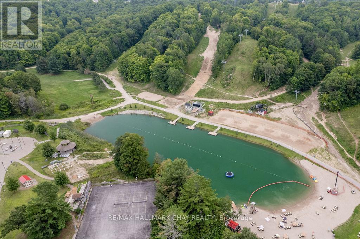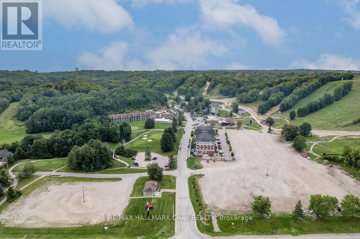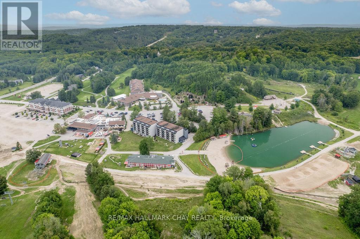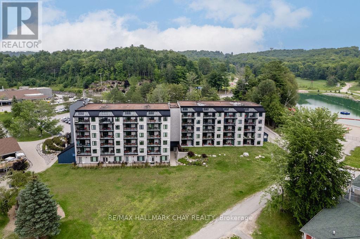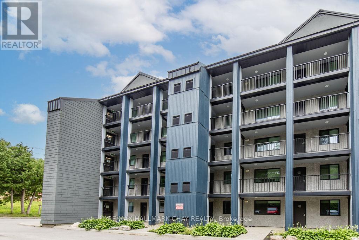307 - 80 Horseshoe Boulevard Oro-Medonte (Horseshoe Valley), Ontario L4M 4Y8
$599,000Maintenance, Water, Common Area Maintenance, Parking
$833.42 Monthly
Maintenance, Water, Common Area Maintenance, Parking
$833.42 MonthlyUnit 307 at Slopeside Condos, in the heart of Horseshoe Valley Resort! Enjoy all-season delight – skiing, snowboarding, and snowshoeing in winter, golfing, mountain biking, and hiking in warmer months. The open-concept living space features a modern kitchen with stainless steel appliances, built-in microwave, and quartz countertops. Cozy up by the fireplace after your adventures. The primary bedroom has a balcony, and the unit is wheelchair accessible with wide doors and an intelligent ensuite. A spacious den, another bedroom, and a second modern bathroom offer ample living space. In-unit washer/dryer combo for convenience. Enjoy the condo's amenities – Horseshoe gym, sauna, indoor/outdoor pools, Horseshoe Lake and Beach. Ample parking, and Craighurst town is minutes away for essentials. Barrie and Orillia are a 20-min drive, GTA within an hour. VETTA spa is 4 mins away. Relish Horseshoe Resort's luxuries – each day an adventure, each evening a serene embrace. (id:27910)
Property Details
| MLS® Number | S7372142 |
| Property Type | Single Family |
| Community Name | Horseshoe Valley |
| AmenitiesNearBy | Beach, Schools, Ski Area |
| CommunityFeatures | Pet Restrictions |
| Features | Balcony |
| PoolType | Indoor Pool, Outdoor Pool |
Building
| BathroomTotal | 2 |
| BedroomsAboveGround | 2 |
| BedroomsBelowGround | 1 |
| BedroomsTotal | 3 |
| Amenities | Exercise Centre, Party Room, Visitor Parking, Storage - Locker |
| Appliances | Dishwasher, Furniture, Microwave, Refrigerator, Stove |
| CoolingType | Central Air Conditioning |
| ExteriorFinish | Brick |
| FireplacePresent | Yes |
| HeatingFuel | Electric |
| HeatingType | Forced Air |
| Type | Apartment |
Land
| Acreage | No |
| LandAmenities | Beach, Schools, Ski Area |
| SurfaceWater | Lake/pond |
| ZoningDescription | Res-condo |
Rooms
| Level | Type | Length | Width | Dimensions |
|---|---|---|---|---|
| Main Level | Kitchen | 3.51 m | 3.2 m | 3.51 m x 3.2 m |
| Main Level | Dining Room | 3.51 m | 2.74 m | 3.51 m x 2.74 m |
| Main Level | Family Room | 3.51 m | 3.66 m | 3.51 m x 3.66 m |
| Main Level | Primary Bedroom | 7.75 m | 3.48 m | 7.75 m x 3.48 m |
| Main Level | Bedroom | 3.73 m | 3.43 m | 3.73 m x 3.43 m |
| Main Level | Bedroom 2 | 2.57 m | 2.21 m | 2.57 m x 2.21 m |
| Main Level | Bathroom | Measurements not available |

