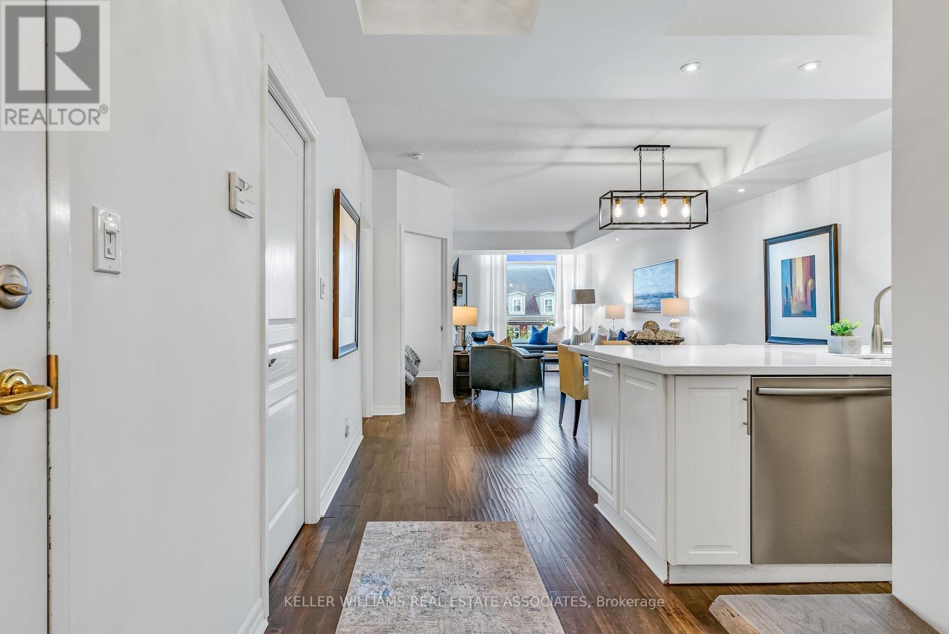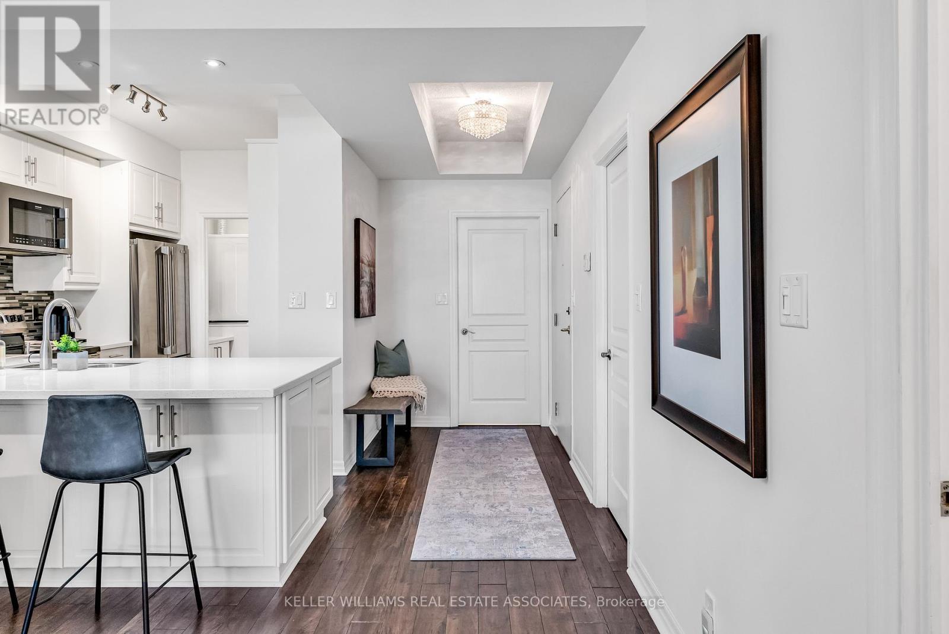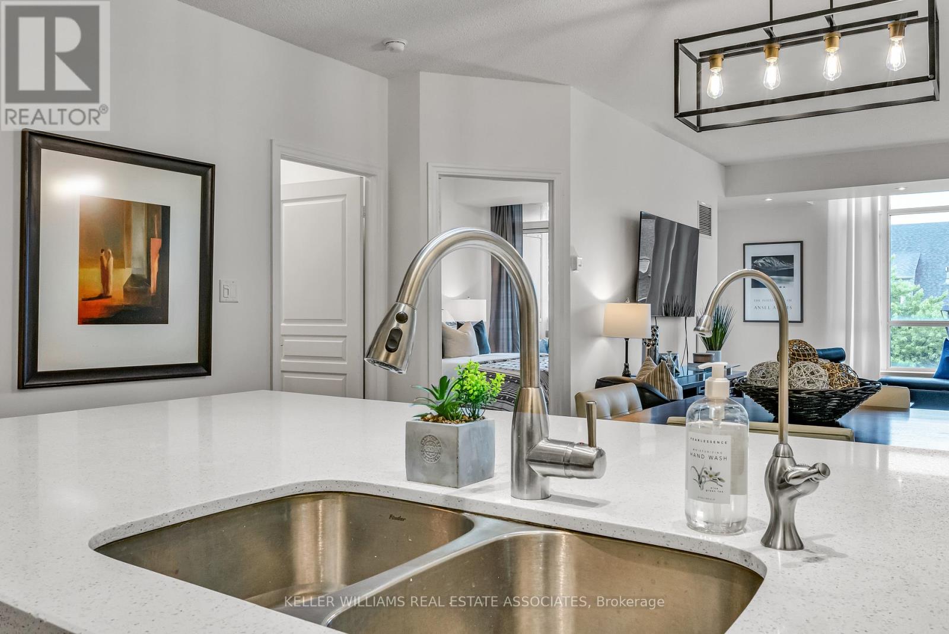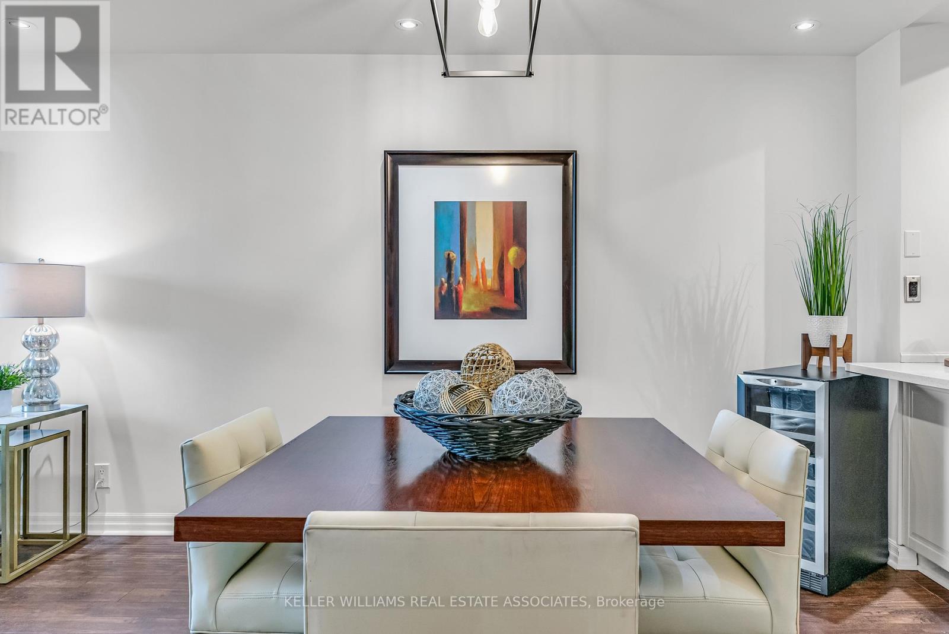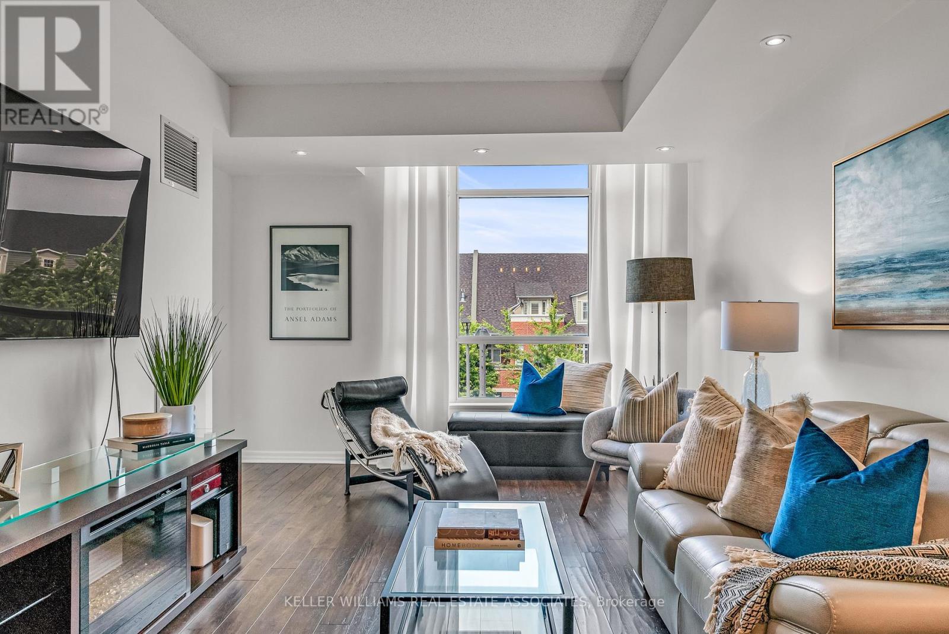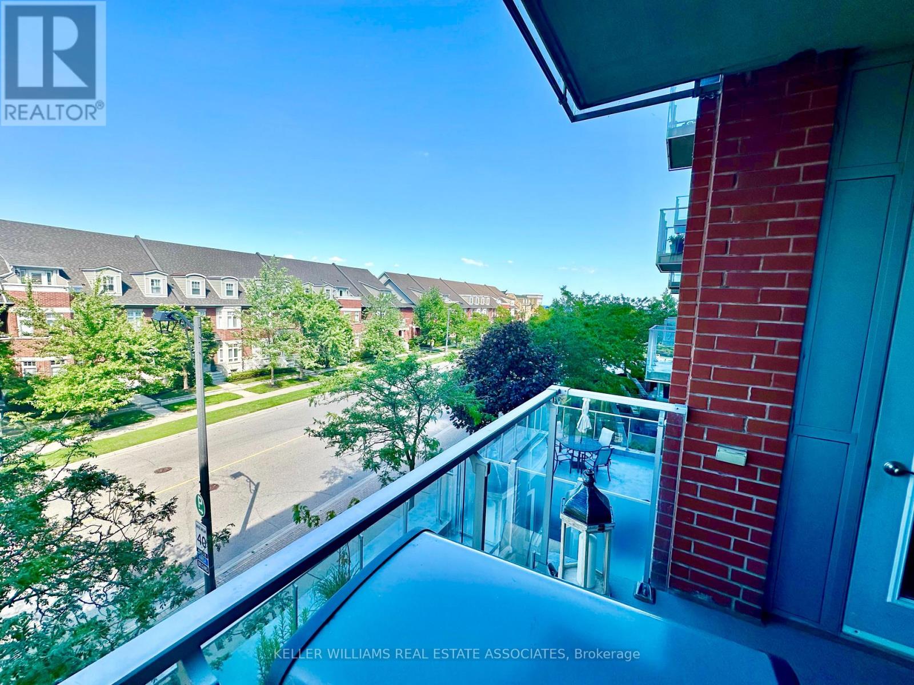2 Bedroom
2 Bathroom
Central Air Conditioning
Heat Pump
$1,160,000Maintenance,
$901.62 Monthly
Welcome to your dream condo at 80 Port Street in Port Credit! This stunning 2-bedroom, 2-bathroom, third floor condo on the desirable east side of the building offers an impressive amount of living space, perfect for entertaining, and enjoying life by the lake. Step into an expansive living area with rich dark wood floors, creating a warm and inviting atmosphere. The beautifully updated kitchen is a chef's delight, featuring elegant cabinetry, state-of-the-art stainless-steel appliances, and an abundance of storage space, making meal prep a breeze. The primary bedroom is a luxurious retreat, featuring a spacious walk-in closet, a lavish 4-piece ensuite, and direct access to the balcony. The second bedroom is versatile and can easily function as a cozy office or den, providing flexibility to suit your lifestyle. One of the standout features of this condo is the three access doors to the balcony, offering you seamless indoor-outdoor living and the perfect spot to unwind and soak in the fresh air. This condo also features a spacious laundry room with a laundry sink and extra storage, providing convenience and ample space for all your needs. Nestled just steps away from the sparkling shores of Lake Ontario, youll have endless opportunities to explore scenic walking trails and embrace the tranquility of lakeside living. Enjoy the vibrant atmosphere of downtown Port Credit, with its array of shops, restaurants, and entertainment options right at your doorstep. Commuting is a breeze with easy access to public transit and major highways. This incredible condo at 80 Port Street offers the ultimate blend of luxury, convenience, and lakeside charm. Don't miss the chance to make this exceptional property your new home and experience the best of Port Credit living! (id:27910)
Property Details
|
MLS® Number
|
W8475440 |
|
Property Type
|
Single Family |
|
Community Name
|
Port Credit |
|
Amenities Near By
|
Marina, Place Of Worship, Public Transit, Schools, Hospital |
|
Community Features
|
Pet Restrictions |
|
Features
|
Balcony, Carpet Free, In Suite Laundry |
|
Parking Space Total
|
1 |
Building
|
Bathroom Total
|
2 |
|
Bedrooms Above Ground
|
2 |
|
Bedrooms Total
|
2 |
|
Amenities
|
Exercise Centre, Party Room, Visitor Parking, Security/concierge, Storage - Locker |
|
Appliances
|
Garage Door Opener Remote(s), Dishwasher, Dryer, Microwave, Oven, Refrigerator, Stove, Washer, Window Coverings |
|
Cooling Type
|
Central Air Conditioning |
|
Exterior Finish
|
Brick |
|
Fire Protection
|
Smoke Detectors, Security Guard |
|
Heating Fuel
|
Natural Gas |
|
Heating Type
|
Heat Pump |
|
Type
|
Apartment |
Parking
Land
|
Acreage
|
No |
|
Land Amenities
|
Marina, Place Of Worship, Public Transit, Schools, Hospital |
|
Surface Water
|
Lake/pond |
Rooms
| Level |
Type |
Length |
Width |
Dimensions |
|
Main Level |
Foyer |
3.89 m |
1.7 m |
3.89 m x 1.7 m |
|
Main Level |
Dining Room |
8.41 m |
3.4 m |
8.41 m x 3.4 m |
|
Main Level |
Living Room |
8.41 m |
3.4 m |
8.41 m x 3.4 m |
|
Main Level |
Kitchen |
3.66 m |
2.36 m |
3.66 m x 2.36 m |
|
Main Level |
Laundry Room |
1.88 m |
1.6 m |
1.88 m x 1.6 m |
|
Main Level |
Primary Bedroom |
4.6 m |
3.38 m |
4.6 m x 3.38 m |
|
Main Level |
Bedroom |
3.61 m |
2.82 m |
3.61 m x 2.82 m |




