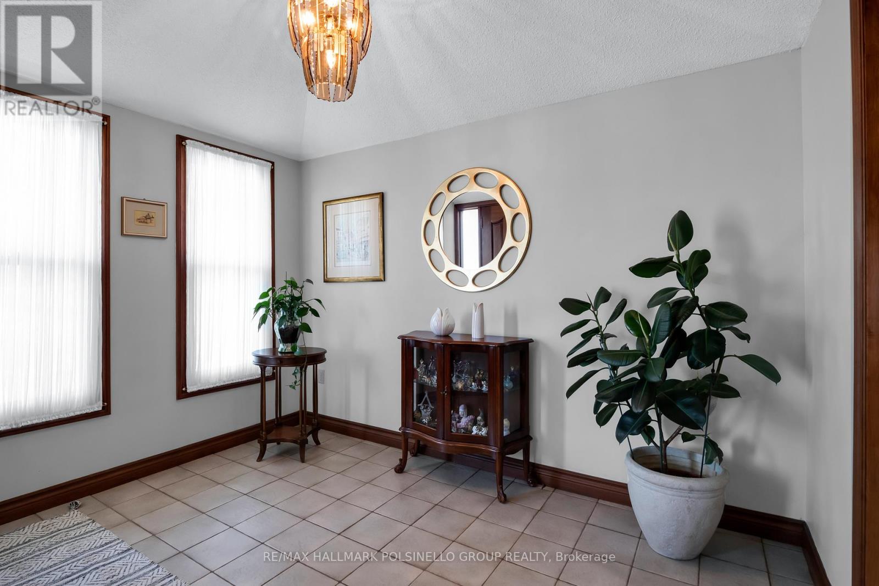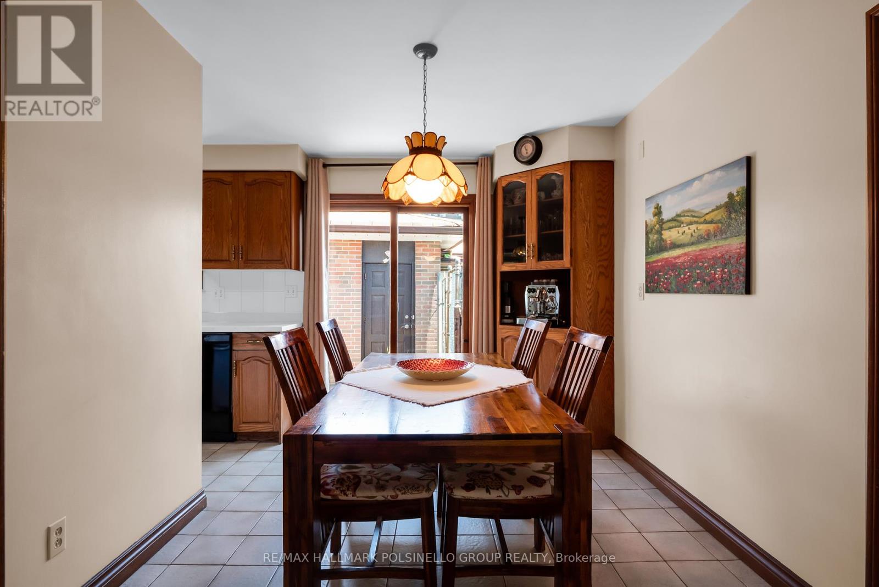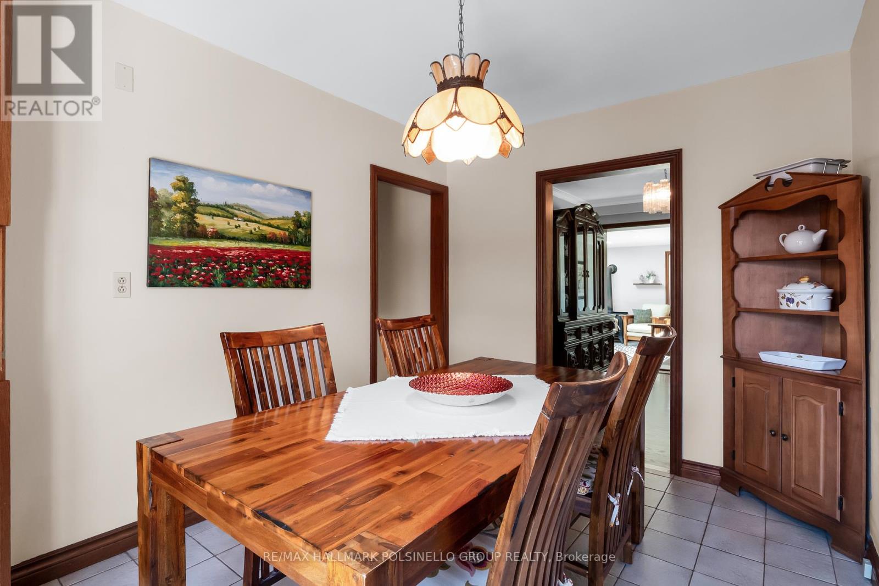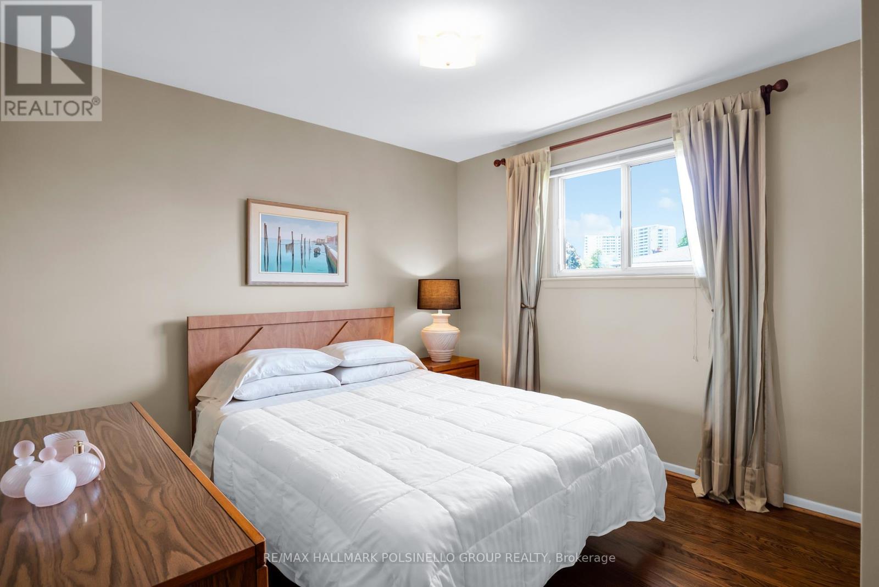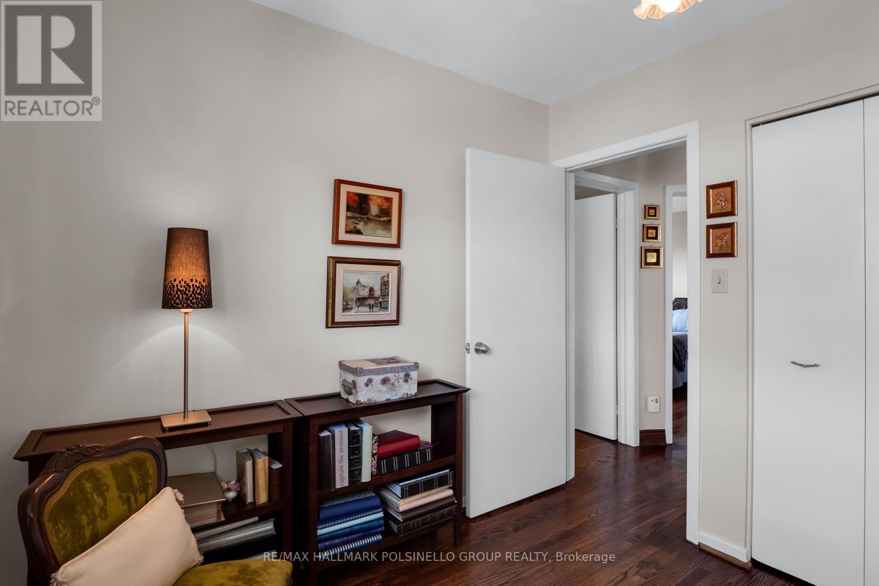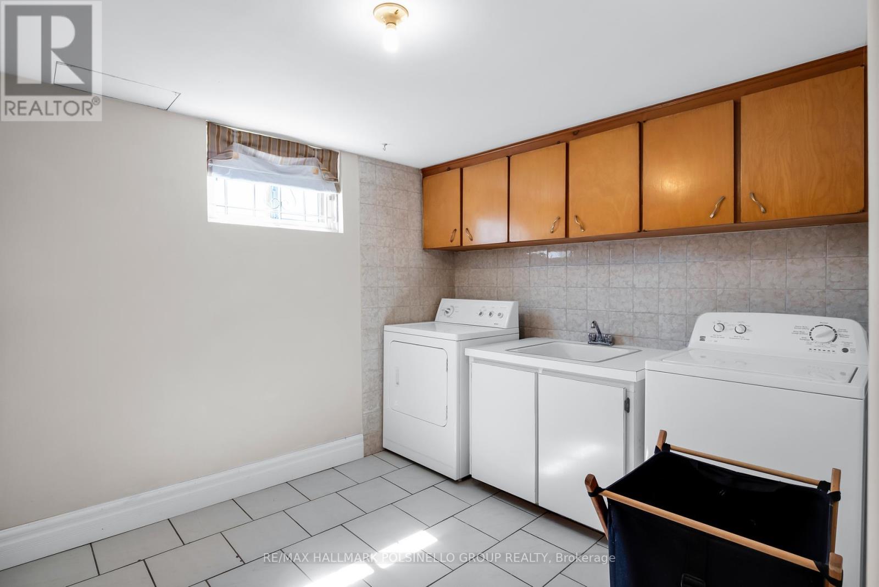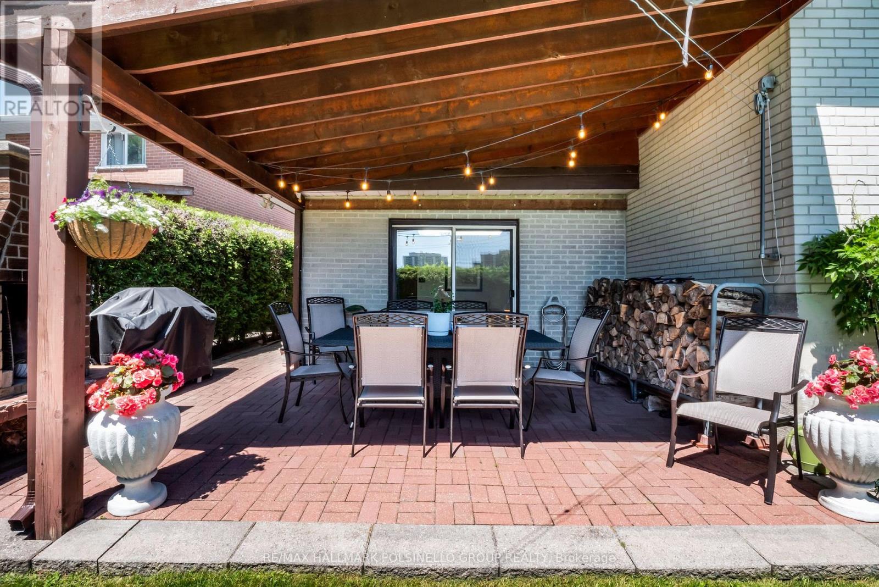3 Bedroom
2 Bathroom
Central Air Conditioning
Forced Air
$1,099,000
Discover this beautifully well-maintained detached property, being offered for the first time in 50 years. Pride of ownership is evident throughout this immaculate home. Step into a formal dining and living space that seamlessly extends to a beautifully landscaped yard, perfect for outdoor entertaining and relaxation. The updated kitchen is a highlight, boasting modern appliances and finishes. This turn-key property offers ample space and versatile living arrangements to suit various family dynamics. Located in a family-oriented community, this home is surrounded by friendly neighbours, excellent schools, and convenient amenities. Don't miss the opportunity to make this exquisite home your own, where every detail reflects care and dedication. (id:27910)
Property Details
|
MLS® Number
|
W8397054 |
|
Property Type
|
Single Family |
|
Community Name
|
Black Creek |
|
Amenities Near By
|
Hospital, Park, Public Transit, Schools |
|
Parking Space Total
|
5 |
Building
|
Bathroom Total
|
2 |
|
Bedrooms Above Ground
|
3 |
|
Bedrooms Total
|
3 |
|
Appliances
|
Dishwasher, Dryer, Refrigerator, Stove, Washer, Window Coverings |
|
Basement Development
|
Finished |
|
Basement Type
|
N/a (finished) |
|
Construction Style Attachment
|
Detached |
|
Construction Style Split Level
|
Backsplit |
|
Cooling Type
|
Central Air Conditioning |
|
Exterior Finish
|
Brick |
|
Foundation Type
|
Concrete |
|
Heating Fuel
|
Natural Gas |
|
Heating Type
|
Forced Air |
|
Type
|
House |
|
Utility Water
|
Municipal Water |
Parking
Land
|
Acreage
|
No |
|
Land Amenities
|
Hospital, Park, Public Transit, Schools |
|
Sewer
|
Sanitary Sewer |
|
Size Irregular
|
47.57 X 121.26 Ft |
|
Size Total Text
|
47.57 X 121.26 Ft |
Rooms
| Level |
Type |
Length |
Width |
Dimensions |
|
Second Level |
Primary Bedroom |
3.89 m |
3.82 m |
3.89 m x 3.82 m |
|
Second Level |
Bedroom 2 |
3.65 m |
3.27 m |
3.65 m x 3.27 m |
|
Second Level |
Bedroom 3 |
3.17 m |
2.58 m |
3.17 m x 2.58 m |
|
Basement |
Recreational, Games Room |
6.17 m |
3.59 m |
6.17 m x 3.59 m |
|
Main Level |
Kitchen |
2.64 m |
2.37 m |
2.64 m x 2.37 m |
|
Main Level |
Eating Area |
3.59 m |
2.53 m |
3.59 m x 2.53 m |
|
Main Level |
Dining Room |
6.74 m |
5.11 m |
6.74 m x 5.11 m |
|
Main Level |
Living Room |
5.07 m |
3.93 m |
5.07 m x 3.93 m |




