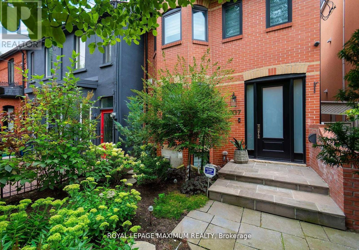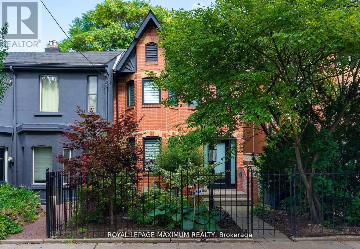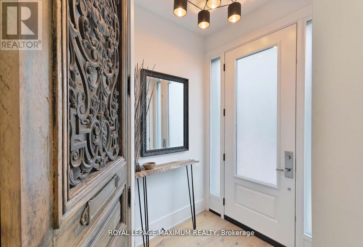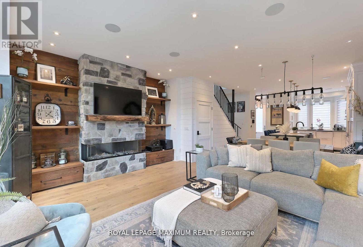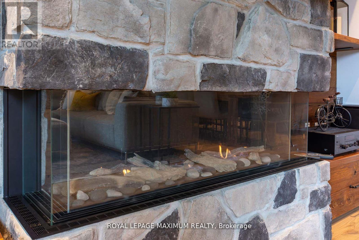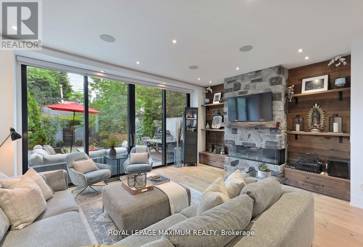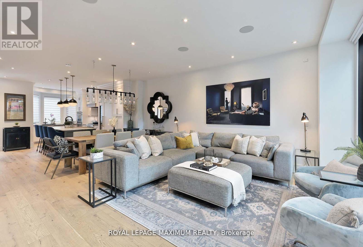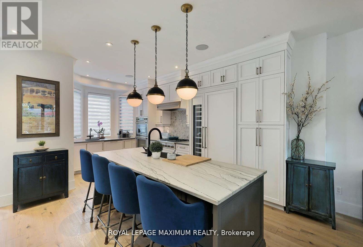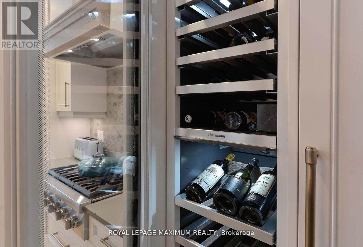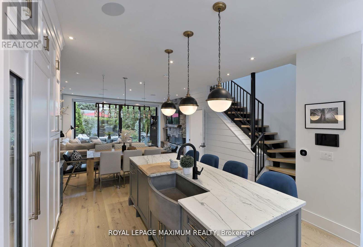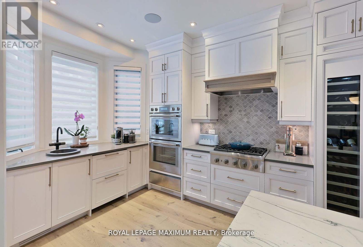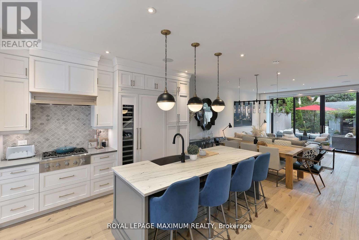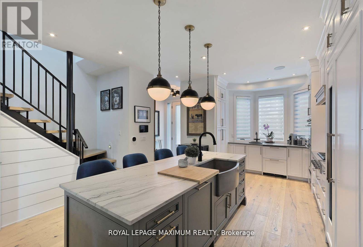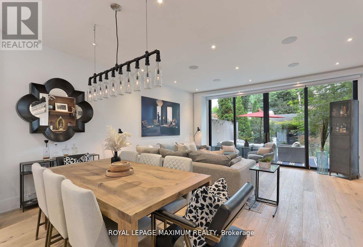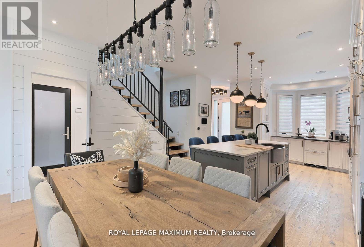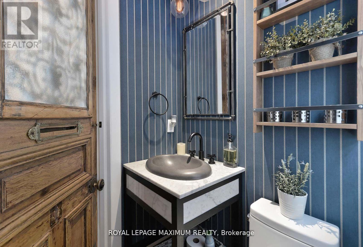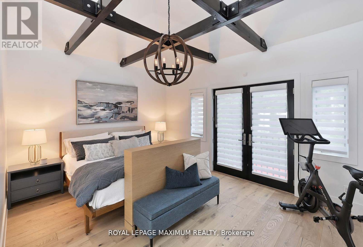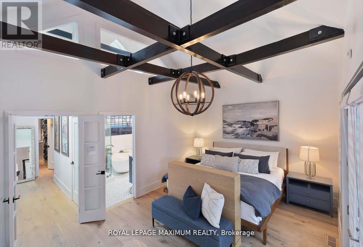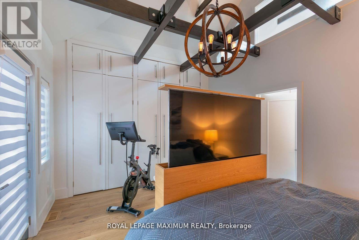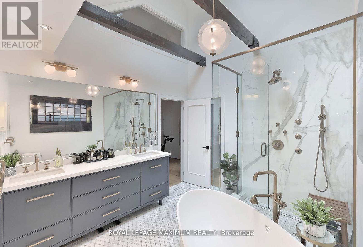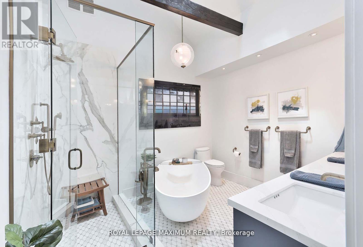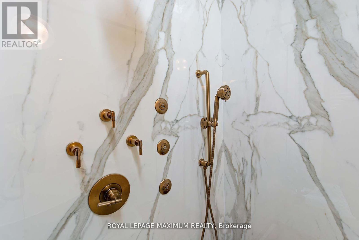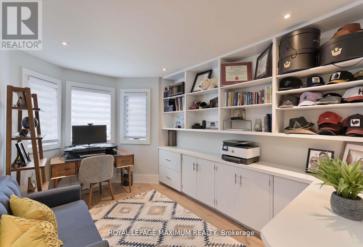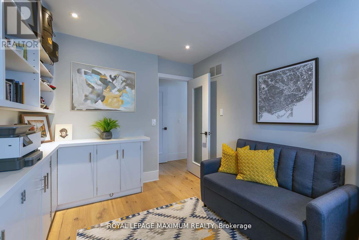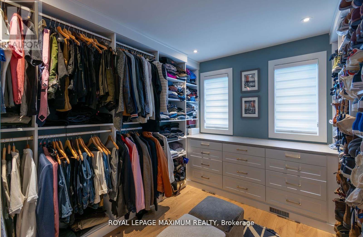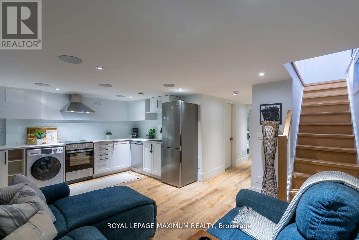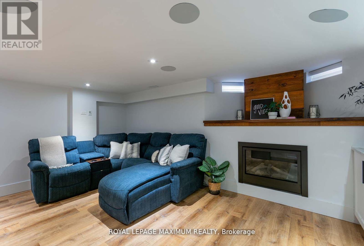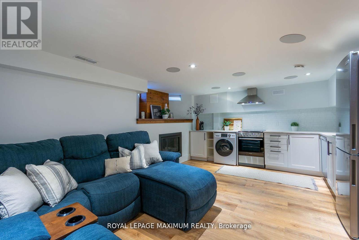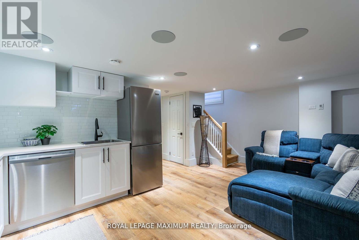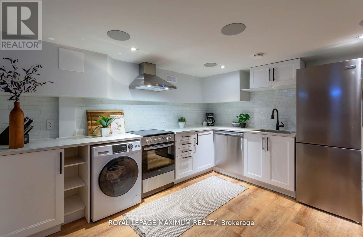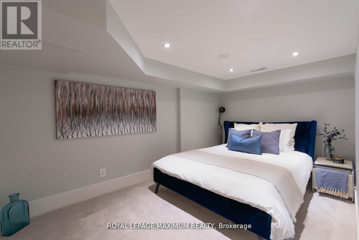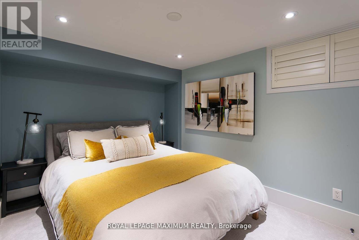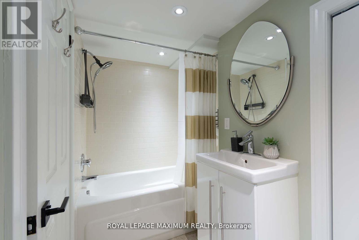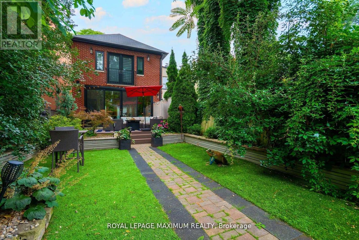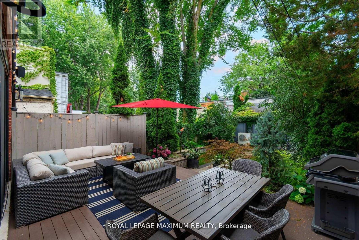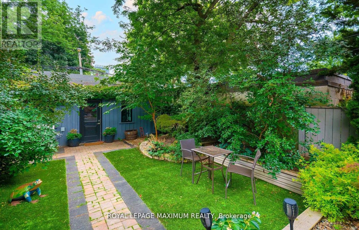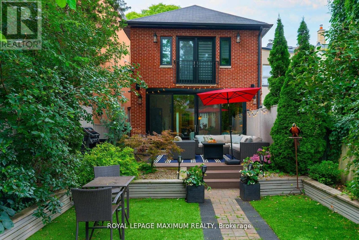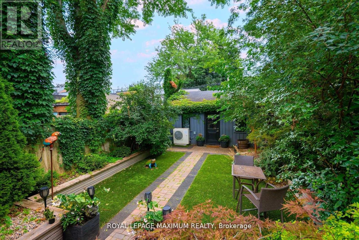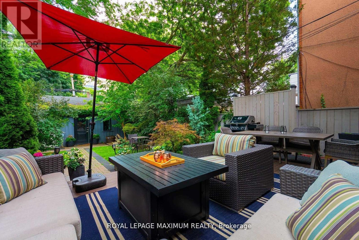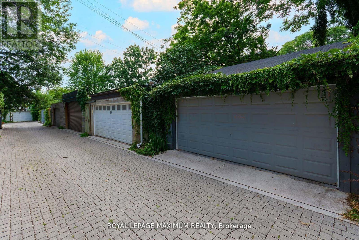5 Bedroom
3 Bathroom
Fireplace
Central Air Conditioning
Forced Air
$2,249,000
Absolutely stunning & show-stopping home that is sure to impress! Recently renovated & redesigned(down to the studs)home is a detached property w/sophisticated finishes & impeccable attention to detail. Timeless architecture w/top-of-the-line finishes. Soaring ceilings w/wide plank H/W floors, pot lights & B/I speakers T/O. Kitchen features quartz countertops, quartzite, kitchen island & wine fridge.W/O to the backyard through floor to ceiling glass doors. 2nd flr showcases gorgeous exposed wood beams & skylights. Prim bdrm boasts a soaring cathedral ceiling w/a Juliette balcony O/L backyard. Retractable tv unit in prim Bdrm. Upper lvl features a gorgeous semi-ensuite, walk-in Shower & Stone Tub w/Brizo Fixtures & heated Flrs. 2 Gas F/P's, side entrance. Potential rental income with fin bsmt with 2 bdrms, kitchen, washer/dryer, speakers, Pot lights; 4pc W/R; Stunning Deep lot. Approx 200 Sqft loft in attic awaiting your personal touch. Rare Detached 2-car garage. Can Build coach house on top of garage for extra income. A true masterpiece **** EXTRAS **** All Appliances, 2 Fridges, Wine fridge, 2 stoves, 2 Hood fan, Microwave, 2 Dishwashers, Elf's, Washer/Dryer, 1 all in one washer/dryer in the basement. Window Coverings. Central Vac. Furniture is available for sale as well. (id:27910)
Property Details
|
MLS® Number
|
C8130378 |
|
Property Type
|
Single Family |
|
Community Name
|
Moss Park |
|
Parking Space Total
|
2 |
Building
|
Bathroom Total
|
3 |
|
Bedrooms Above Ground
|
3 |
|
Bedrooms Below Ground
|
2 |
|
Bedrooms Total
|
5 |
|
Basement Development
|
Finished |
|
Basement Features
|
Separate Entrance |
|
Basement Type
|
N/a (finished) |
|
Construction Style Attachment
|
Detached |
|
Cooling Type
|
Central Air Conditioning |
|
Exterior Finish
|
Brick |
|
Fireplace Present
|
Yes |
|
Heating Fuel
|
Natural Gas |
|
Heating Type
|
Forced Air |
|
Stories Total
|
2 |
|
Type
|
House |
Parking
Land
|
Acreage
|
No |
|
Size Irregular
|
24.79 X 122 Ft |
|
Size Total Text
|
24.79 X 122 Ft |
Rooms
| Level |
Type |
Length |
Width |
Dimensions |
|
Second Level |
Primary Bedroom |
4.8 m |
3.72 m |
4.8 m x 3.72 m |
|
Second Level |
Bedroom 2 |
4.12 m |
2.83 m |
4.12 m x 2.83 m |
|
Second Level |
Bedroom 3 |
3.41 m |
2.69 m |
3.41 m x 2.69 m |
|
Main Level |
Living Room |
5.15 m |
4.6 m |
5.15 m x 4.6 m |
|
Main Level |
Dining Room |
5.65 m |
2.17 m |
5.65 m x 2.17 m |
|
Main Level |
Kitchen |
5.49 m |
4.57 m |
5.49 m x 4.57 m |

