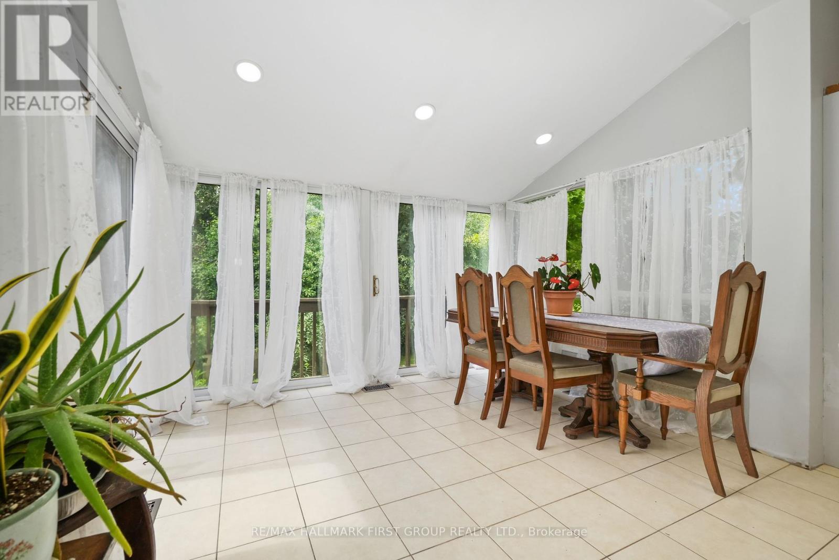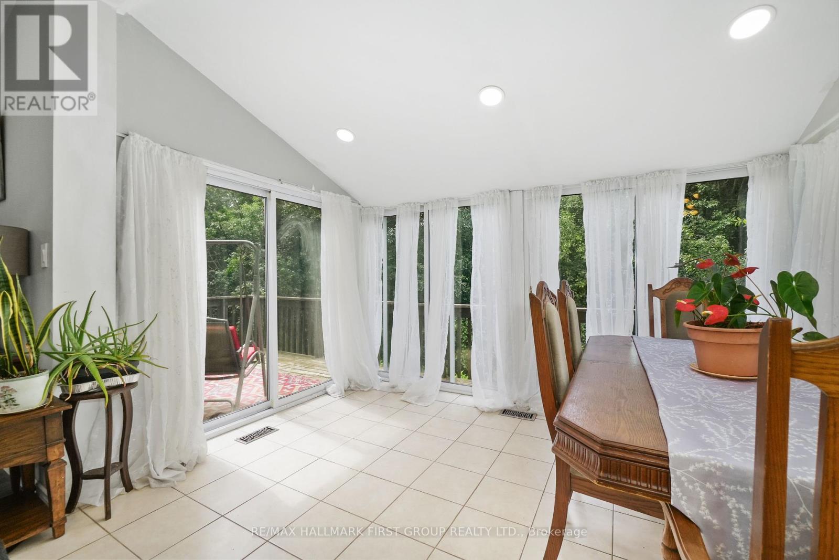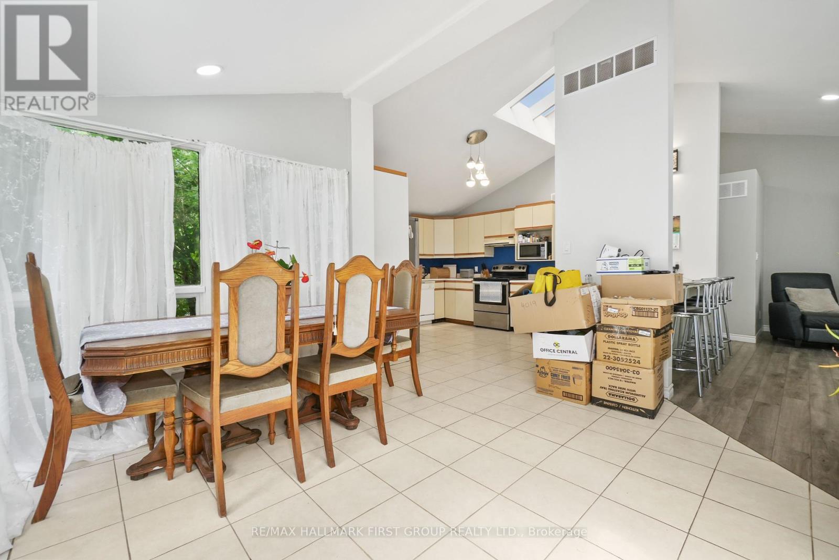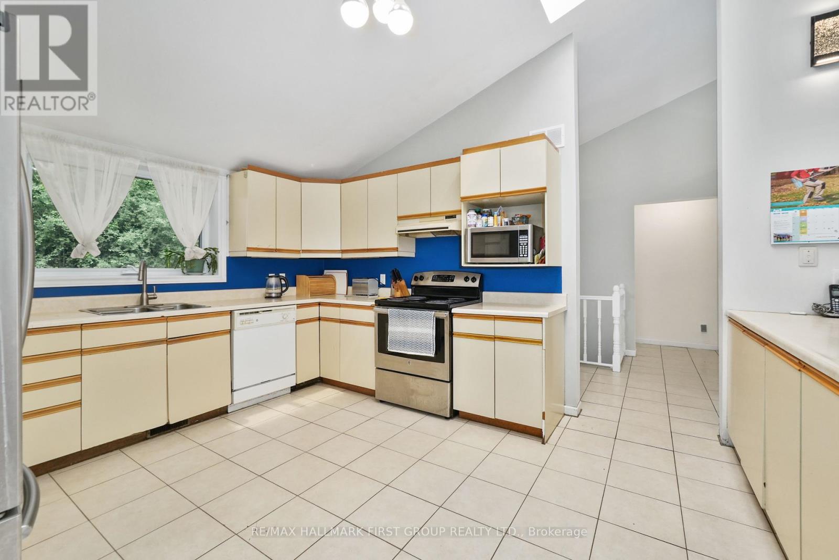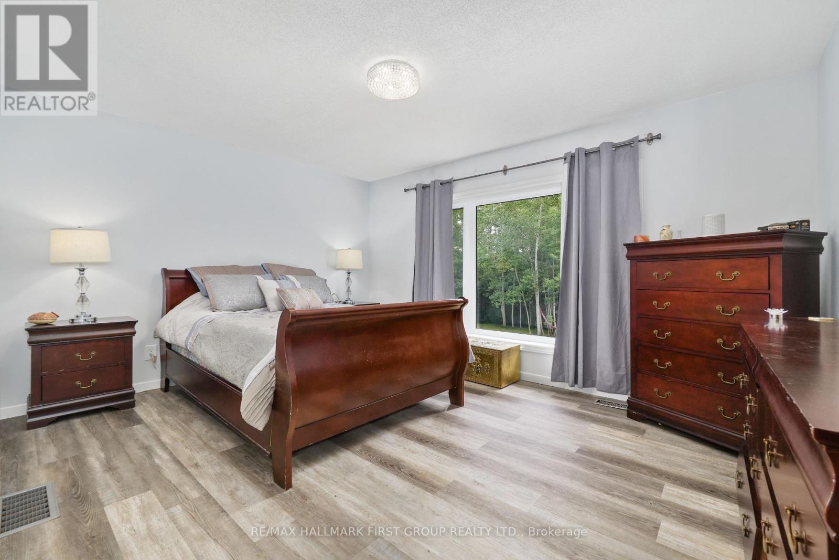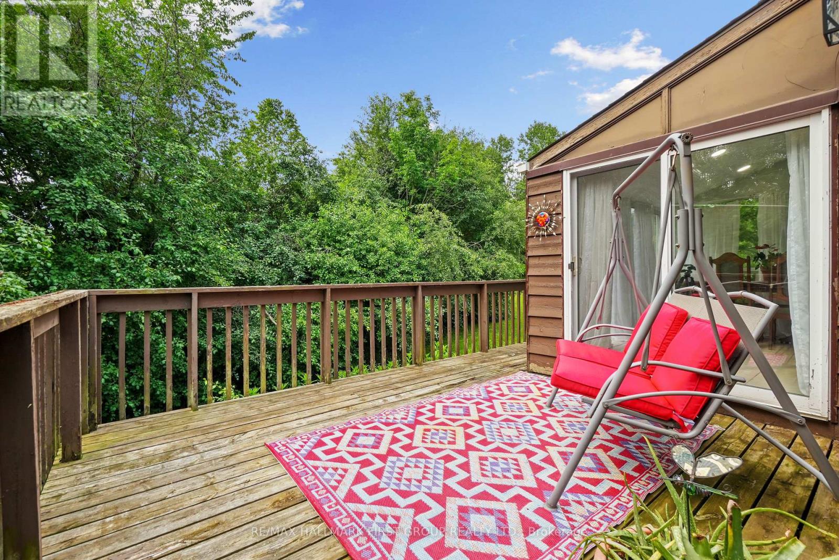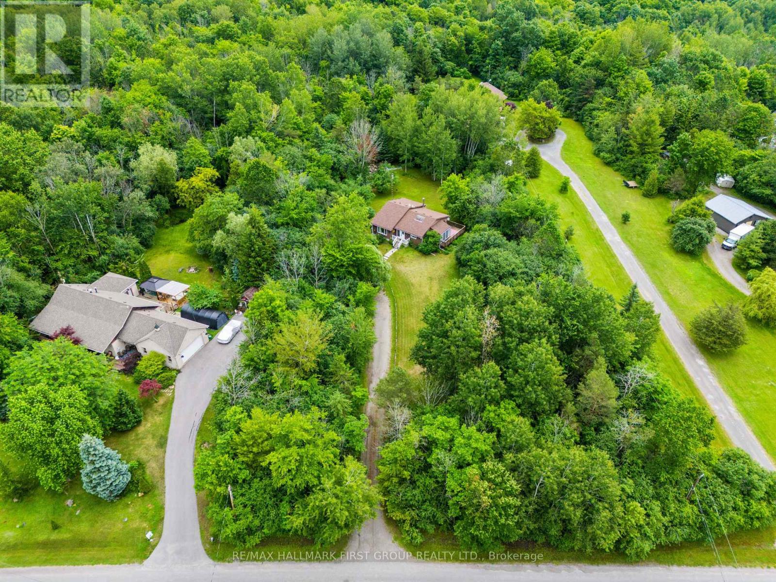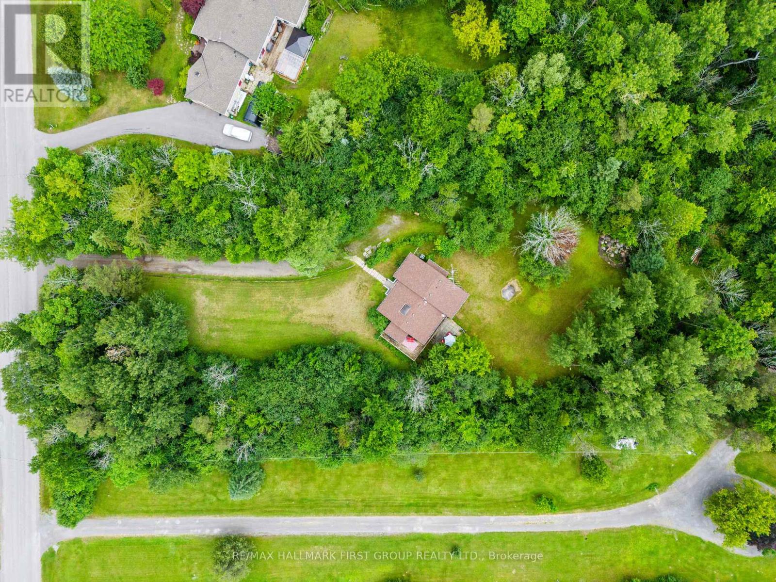6 Bedroom
2 Bathroom
Bungalow
Central Air Conditioning
Forced Air
$639,000
Welcome to your family-friendly country retreat situated on a sprawling 1.2-acre lot. This charming home offers the potential for a lower-level in-law suite featuring a separate entrance. Step into the open principal living space, where modern flooring and cathedral ceilings with recessed lighting create an airy, contemporary atmosphere. The spacious connected dining room features wall-to-wall windows that showcase incredible views and provide a seamless walkout to the deck, which is ideal for entertaining and extending your living space. The kitchen has skylights, a breakfast bar, built-in appliances, and ample room for personal style updates. The main floor has three bedrooms, including a spacious primary bedroom and a full bathroom. The lower level is designed for versatility. It features a rec room with a walkout, three additional bedrooms, a bathroom, a laundry area, and a workshop with a separate entrance. This space offers endless possibilities for customization for your family's needs. Enjoy a second-level deck and a lower-level patio area, ideal for relaxing and enjoying the peaceful surroundings. The mature treed property provides ample green space for the family to explore and enjoy. Located just 10 minutes from the 401, Cobourg, and Port Hope, this home offers country living without the commute! (id:27910)
Property Details
|
MLS® Number
|
X8478052 |
|
Property Type
|
Single Family |
|
Community Name
|
Cobourg |
|
Features
|
Wooded Area |
|
Parking Space Total
|
10 |
Building
|
Bathroom Total
|
2 |
|
Bedrooms Above Ground
|
3 |
|
Bedrooms Below Ground
|
3 |
|
Bedrooms Total
|
6 |
|
Appliances
|
Dishwasher, Dryer, Refrigerator, Stove, Washer |
|
Architectural Style
|
Bungalow |
|
Basement Features
|
Separate Entrance |
|
Basement Type
|
Full |
|
Construction Style Attachment
|
Detached |
|
Cooling Type
|
Central Air Conditioning |
|
Exterior Finish
|
Wood |
|
Foundation Type
|
Unknown |
|
Heating Fuel
|
Electric |
|
Heating Type
|
Forced Air |
|
Stories Total
|
1 |
|
Type
|
House |
Land
|
Acreage
|
No |
|
Sewer
|
Septic System |
|
Size Irregular
|
150 X 350 Ft |
|
Size Total Text
|
150 X 350 Ft|1/2 - 1.99 Acres |
Rooms
| Level |
Type |
Length |
Width |
Dimensions |
|
Basement |
Recreational, Games Room |
6.42 m |
5.27 m |
6.42 m x 5.27 m |
|
Basement |
Bedroom 3 |
4.48 m |
3.68 m |
4.48 m x 3.68 m |
|
Basement |
Bedroom 4 |
3.53 m |
3.85 m |
3.53 m x 3.85 m |
|
Basement |
Bedroom 5 |
3.6 m |
3.4 m |
3.6 m x 3.4 m |
|
Main Level |
Living Room |
6.42 m |
3.79 m |
6.42 m x 3.79 m |
|
Main Level |
Dining Room |
2.41 m |
3.4 m |
2.41 m x 3.4 m |
|
Main Level |
Kitchen |
3.84 m |
4.78 m |
3.84 m x 4.78 m |
|
Main Level |
Primary Bedroom |
4.48 m |
4.3 m |
4.48 m x 4.3 m |
|
Main Level |
Bedroom |
2.85 m |
3.85 m |
2.85 m x 3.85 m |
|
Main Level |
Bedroom 2 |
3.82 m |
2 m |
3.82 m x 2 m |








