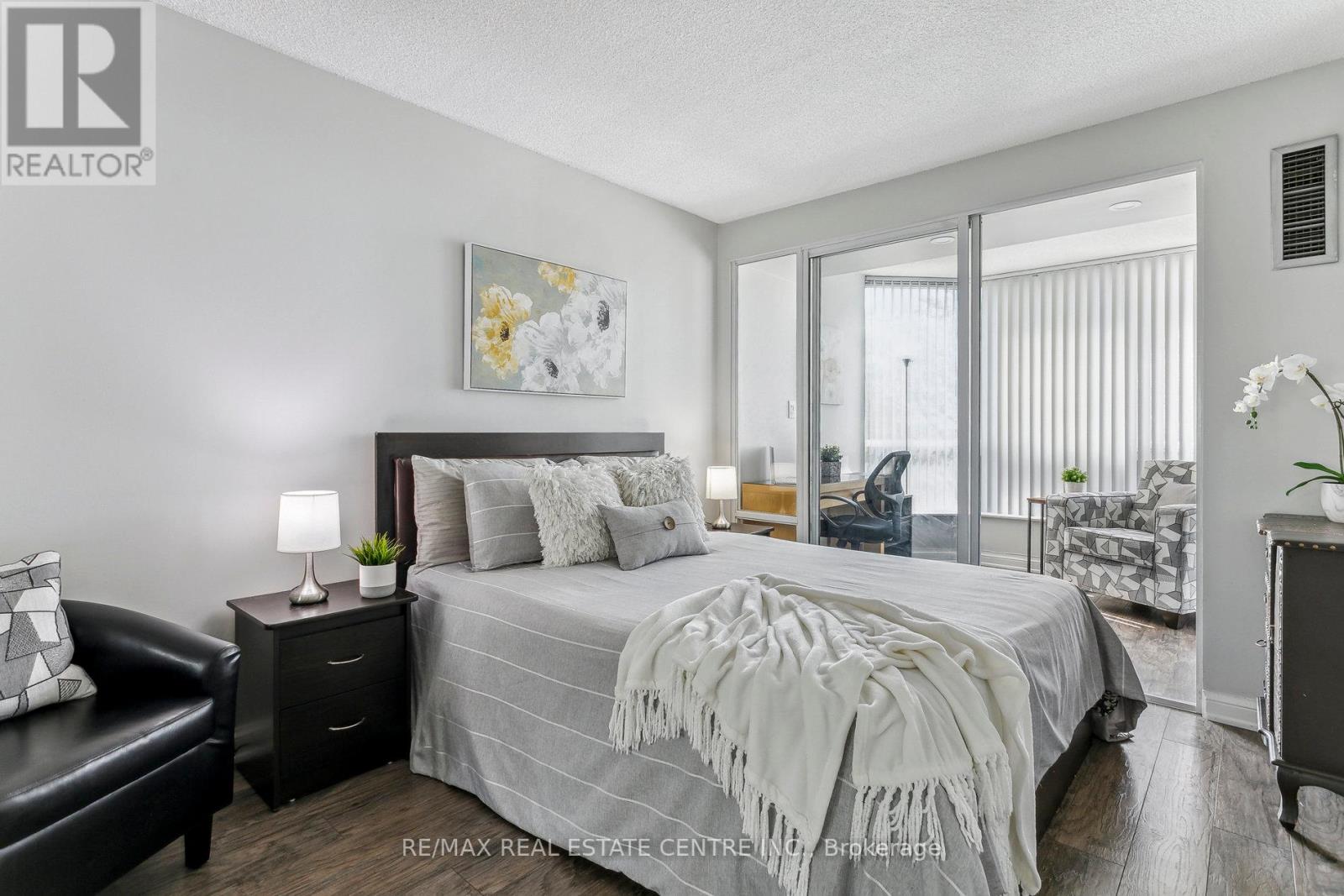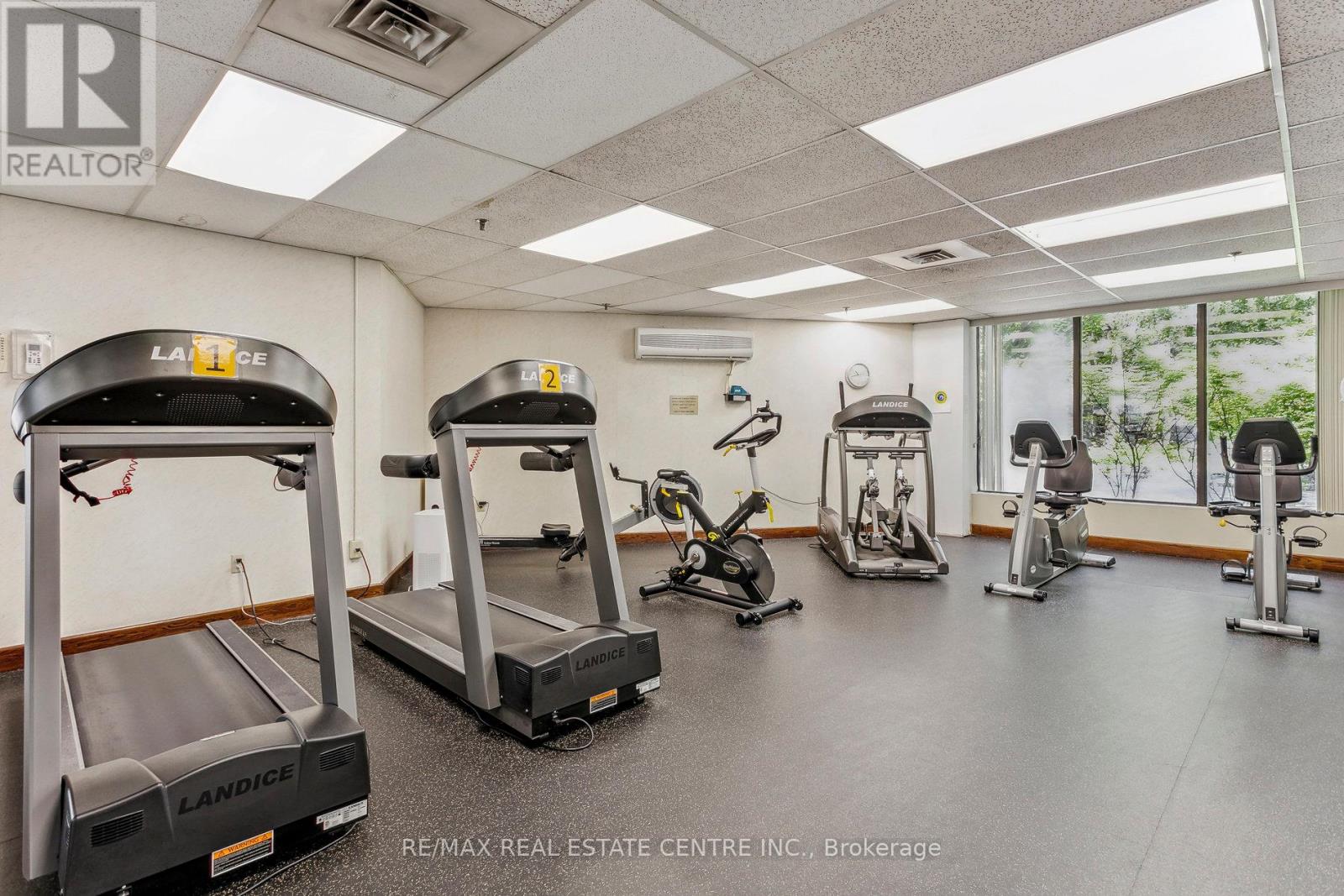3 Bedroom
2 Bathroom
Indoor Pool
Central Air Conditioning
Forced Air
$568,000Maintenance,
$795.46 Monthly
Stunning 2 Bdrm Condo in Demand Bellair On The Park! Incredible Serene Setting w/Landscaped Grounds In A Safe 24 Hr Gated Community! This South Facing Beauty Boasts A Modern Vibe With Its Upgraded Dark Laminate Floors, Incredible Renovated Kitchen Boasting Upscale Quartz Counters & Backsplash, Sleek Steel Appliances, Breakfast Bar Counter w/Open View To Living Area Perfect For Entertaining Your Guests! Tons Of Natural Light Pours Thru The Wall-To-Wall Windows In The Entire Suite Giving A Bright & Airy Feel. Large Master Bdrm w/Huge Closet Wall & Ensuite Bathrm, Convenient Ensuite Laundry & Ensuite Storage Rm! 2nd Big Bedroom w/Tons Of Closet Space Overlooks The Sunfilled Solarium/Den! Very Well Maintained Building Surrounded By Nature w/Walking Trails & Gardens w/Waterfall! Amazing Amenities Such As Indoor Pool, Tennis Courts, Fitness Centre, Sauna, Squash Court, Games/Party Rm, Tons Of Visitor Parking & More! One Underground Owned Parking Spot. This Condo Has It All! **** EXTRAS **** Gorgeous Suite Loaded w/Upgrades! Conveniently Located Steps From Hwy 410, Restaurants, Transit, Shopping, Hiking/Biking Trails, Parklands & More! Tastefully Decorated & Move In Ready Condo Is The Perfect Choice For The Discerning Buyer! (id:27910)
Property Details
|
MLS® Number
|
W8467342 |
|
Property Type
|
Single Family |
|
Community Name
|
Queen Street Corridor |
|
Community Features
|
Pet Restrictions |
|
Parking Space Total
|
1 |
|
Pool Type
|
Indoor Pool |
|
Structure
|
Squash & Raquet Court, Tennis Court |
Building
|
Bathroom Total
|
2 |
|
Bedrooms Above Ground
|
2 |
|
Bedrooms Below Ground
|
1 |
|
Bedrooms Total
|
3 |
|
Amenities
|
Recreation Centre, Exercise Centre, Party Room, Security/concierge |
|
Appliances
|
Blinds, Dishwasher, Dryer, Microwave, Refrigerator, Stove, Washer |
|
Cooling Type
|
Central Air Conditioning |
|
Exterior Finish
|
Concrete |
|
Heating Fuel
|
Natural Gas |
|
Heating Type
|
Forced Air |
|
Type
|
Apartment |
Parking
Land
Rooms
| Level |
Type |
Length |
Width |
Dimensions |
|
Flat |
Living Room |
6.1 m |
3.3 m |
6.1 m x 3.3 m |
|
Flat |
Dining Room |
3.3 m |
6.1 m |
3.3 m x 6.1 m |
|
Flat |
Kitchen |
3.63 m |
2.63 m |
3.63 m x 2.63 m |
|
Flat |
Primary Bedroom |
5.58 m |
3.47 m |
5.58 m x 3.47 m |
|
Flat |
Bedroom 2 |
3.94 m |
2.93 m |
3.94 m x 2.93 m |
|
Flat |
Den |
2.8 m |
2.42 m |
2.8 m x 2.42 m |










































