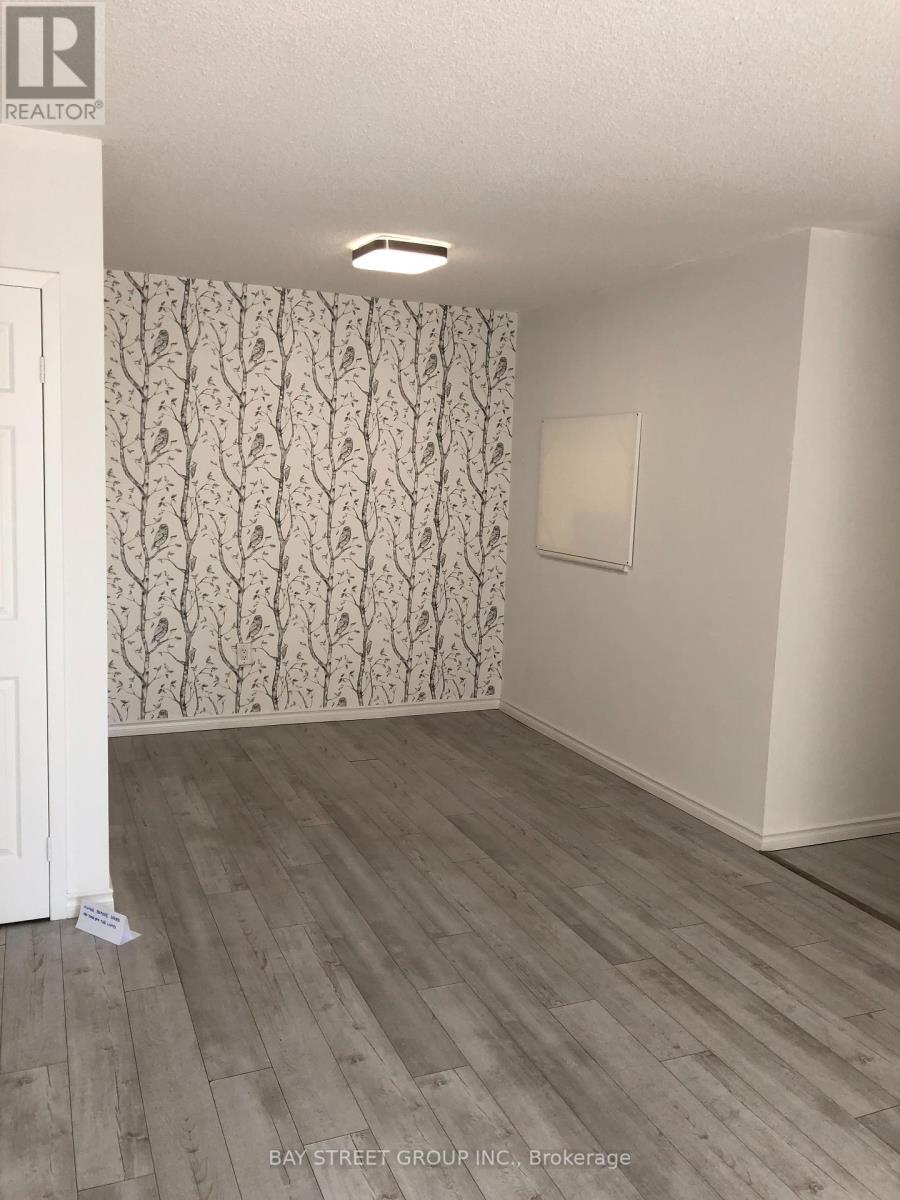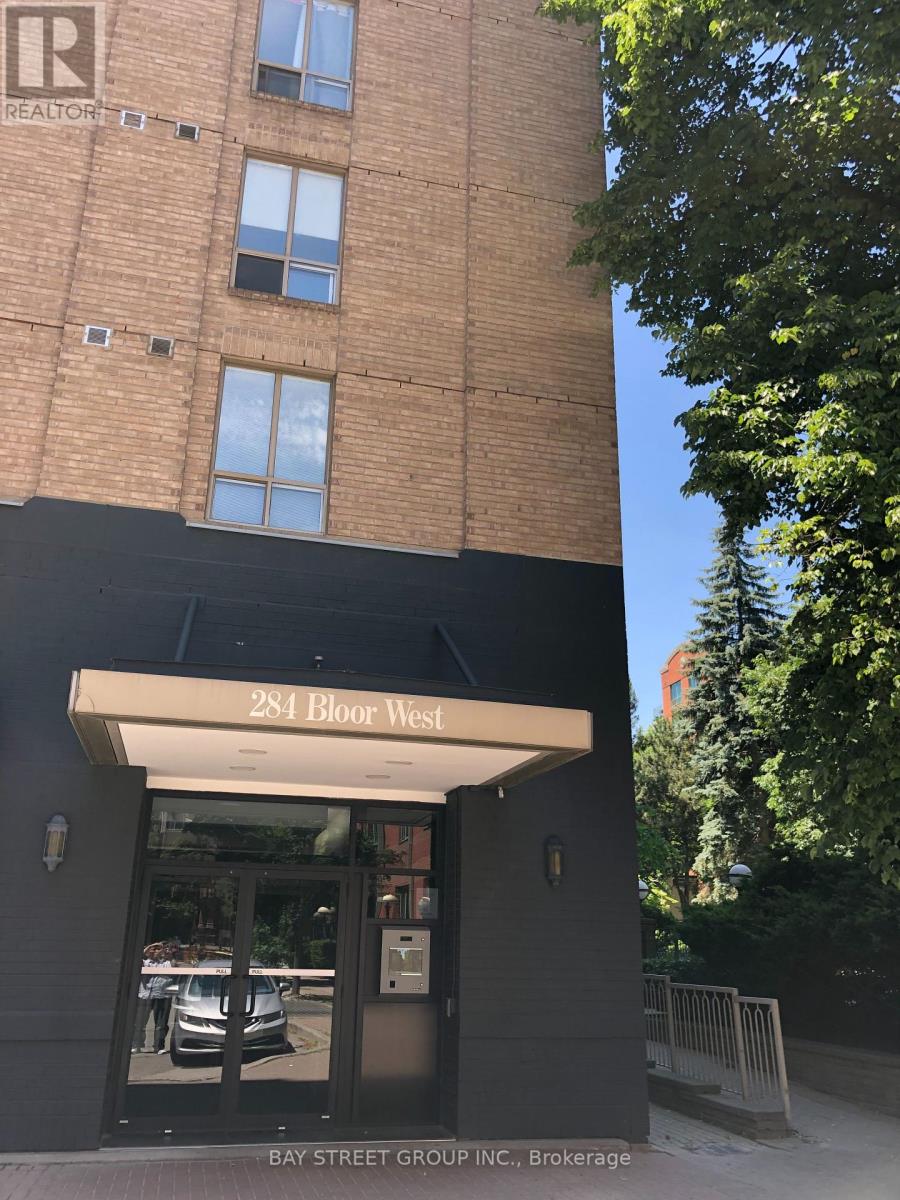2 Bedroom
1 Bathroom
Central Air Conditioning
Forced Air
$926,600Maintenance,
$871.63 Monthly
Superb location! Highly sought after Corner Unit in luxurious boutique building! Conveniently located in heart of Downtown Toronto with privacy and safety guaranteed. Steps to St. George/Bloor, Spadina/Bloor Subway Station. Near U of T; Toronto Metropolitan University (formerly Ryerson), OCAD; UTS; ROM. Enjoy All facilities include. AGO, RCM, world-class luxury shops on Bloor, finest restaurants of Yorkville, Museums, galleries, hospitals, etc. Freshly re-painted and renovated; spacious 2 bedrooms & 1 den & 1 bath unit; sun-filled South-East Corner unit; modern laminated floor in living room, dinning room, bedrooms and den; owned 1 Parking spot & 1 exclusive storage locker. Newer stove and vent out range hood, fridge, dishwasher, washer and dryer, bath sink, huge double closets. All light fixtures and existing window coverings included. **** EXTRAS **** Perfect for singles/couples/families, work, school or investment; move-in ready; can be quickly rent out. Property was rented $3,600.00/m. Amenities include gym, meeting room, library, party room, craft room, BBQ Terrace and more. (id:27910)
Property Details
|
MLS® Number
|
C8446776 |
|
Property Type
|
Single Family |
|
Community Name
|
Annex |
|
Community Features
|
Pet Restrictions |
|
Parking Space Total
|
1 |
Building
|
Bathroom Total
|
1 |
|
Bedrooms Above Ground
|
2 |
|
Bedrooms Total
|
2 |
|
Amenities
|
Exercise Centre, Party Room, Recreation Centre, Storage - Locker |
|
Appliances
|
Intercom, Dishwasher, Dryer, Range, Refrigerator, Stove, Washer, Window Coverings |
|
Cooling Type
|
Central Air Conditioning |
|
Exterior Finish
|
Brick |
|
Fire Protection
|
Security System |
|
Heating Fuel
|
Natural Gas |
|
Heating Type
|
Forced Air |
|
Type
|
Apartment |
Parking
Land
Rooms
| Level |
Type |
Length |
Width |
Dimensions |
|
Main Level |
Living Room |
3.3 m |
3.6 m |
3.3 m x 3.6 m |
|
Main Level |
Dining Room |
2 m |
3.6 m |
2 m x 3.6 m |
|
Main Level |
Kitchen |
2.71 m |
2.45 m |
2.71 m x 2.45 m |
|
Main Level |
Primary Bedroom |
4.05 m |
3.05 m |
4.05 m x 3.05 m |
|
Main Level |
Bedroom 2 |
3.15 m |
2.44 m |
3.15 m x 2.44 m |
|
Main Level |
Den |
2.52 m |
2.21 m |
2.52 m x 2.21 m |



















