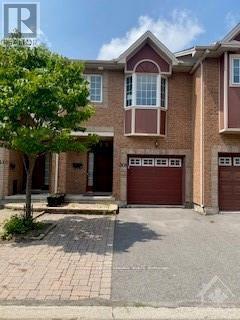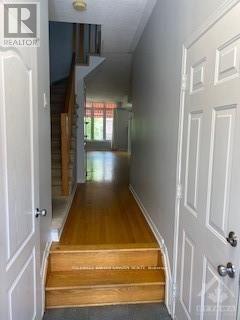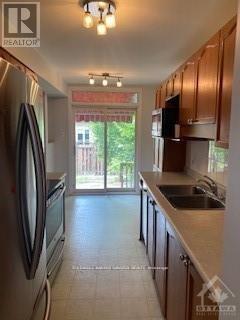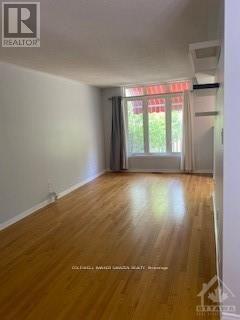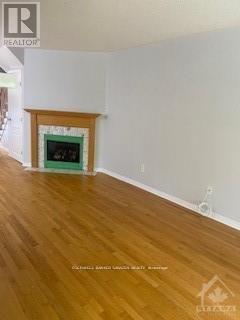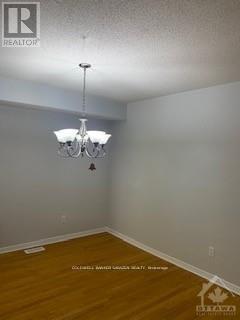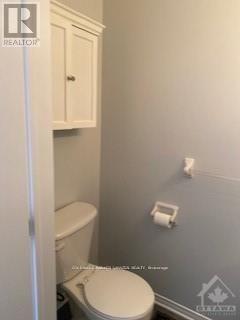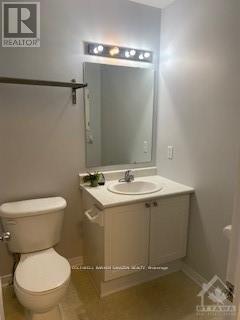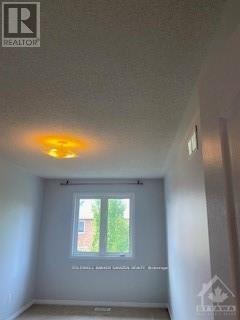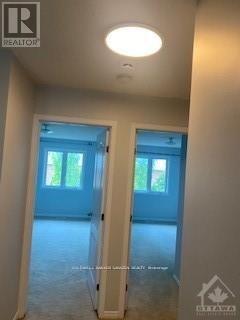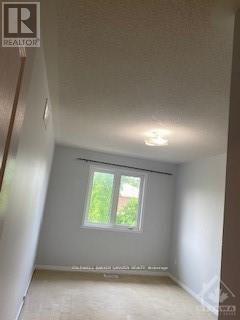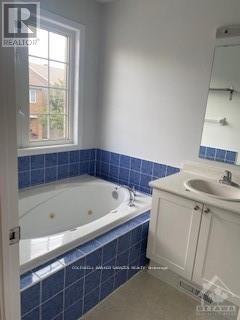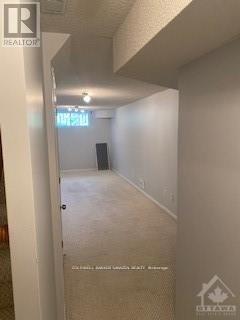308 Freedom Ottawa, Ontario K1G 6W4
3 Bedroom
3 Bathroom
1,400 - 1,599 ft2
Fireplace
Central Air Conditioning
Forced Air
$3,200 Unknown
Great Location Immaculate , vacant, 3 bed 3 bath townhome in Alta Vista north just a short walk to the General/CHEO hospital available for rent . Hardwood on main, gas FP in living room & patio doors to backyard oasis. Spacious master with vaulted ceiling, walk-in closet & ensuite, house has been Professionally, painted and cleaned. finished basement. It has interlock stone rear & front yard. Maintenance free. Interlock allows parking for 3. (id:28469)
Property Details
| MLS® Number | X12022191 |
| Property Type | Single Family |
| Neigbourhood | Faircrest Heights |
| Community Name | 3602 - Riverview Park |
| Parking Space Total | 2 |
Building
| Bathroom Total | 3 |
| Bedrooms Above Ground | 3 |
| Bedrooms Total | 3 |
| Amenities | Fireplace(s) |
| Basement Development | Finished |
| Basement Type | Full (finished) |
| Construction Style Attachment | Attached |
| Cooling Type | Central Air Conditioning |
| Exterior Finish | Brick |
| Fireplace Present | Yes |
| Fireplace Total | 1 |
| Foundation Type | Poured Concrete |
| Half Bath Total | 1 |
| Heating Fuel | Natural Gas |
| Heating Type | Forced Air |
| Stories Total | 2 |
| Size Interior | 1,400 - 1,599 Ft2 |
| Type | Row / Townhouse |
| Utility Water | Municipal Water |
Parking
| Attached Garage | |
| Garage |
Land
| Acreage | No |
| Sewer | Sanitary Sewer |
| Size Depth | 99 Ft ,2 In |
| Size Frontage | 18 Ft ,6 In |
| Size Irregular | 18.5 X 99.2 Ft |
| Size Total Text | 18.5 X 99.2 Ft |
Rooms
| Level | Type | Length | Width | Dimensions |
|---|---|---|---|---|
| Second Level | Primary Bedroom | 5.79 m | 3.35 m | 5.79 m x 3.35 m |
| Second Level | Bedroom | 4.87 m | 2.43 m | 4.87 m x 2.43 m |
| Basement | Family Room | 7.62 m | 2.74 m | 7.62 m x 2.74 m |
| Main Level | Living Room | 6.4 m | 3.04 m | 6.4 m x 3.04 m |
| Main Level | Dining Room | 3.96 m | 3.04 m | 3.96 m x 3.04 m |
| Main Level | Kitchen | 4.57 m | 2.13 m | 4.57 m x 2.13 m |
| Main Level | Dining Room | Measurements not available | ||
| Main Level | Foyer | Measurements not available | ||
| Main Level | Bedroom | 3.96 m | 2.43 m | 3.96 m x 2.43 m |
Utilities
| Cable | Available |
| Electricity | Available |
| Sewer | Available |


