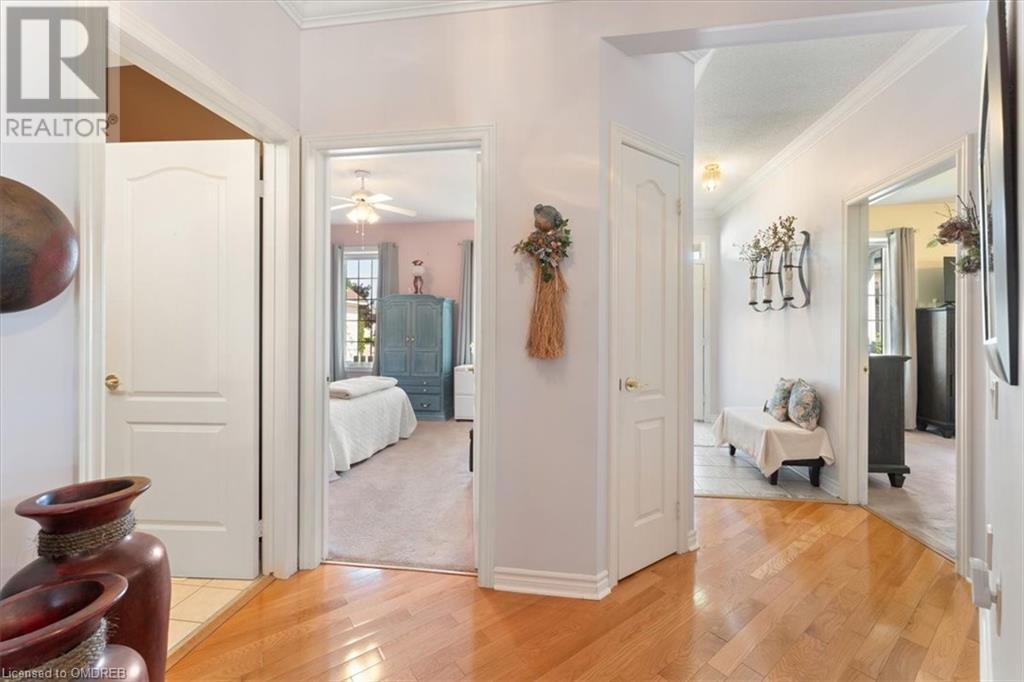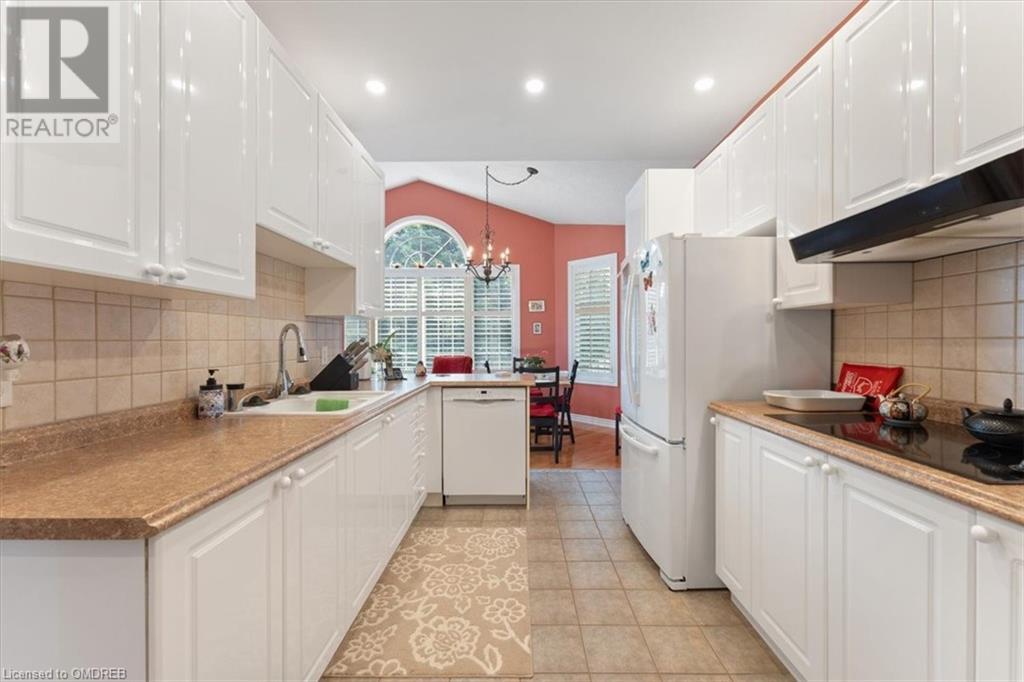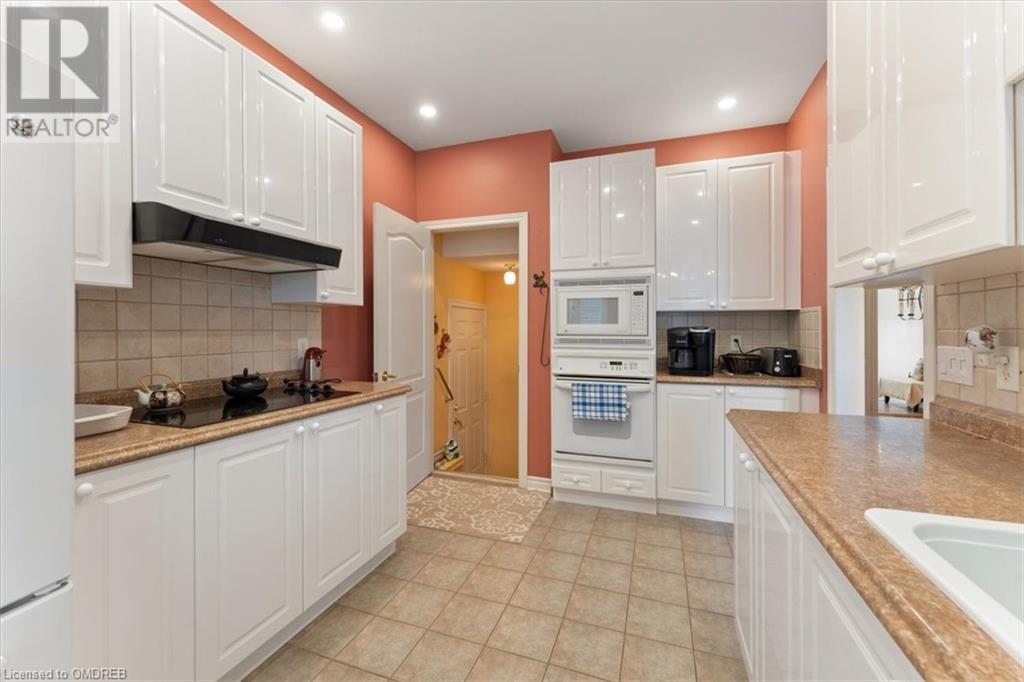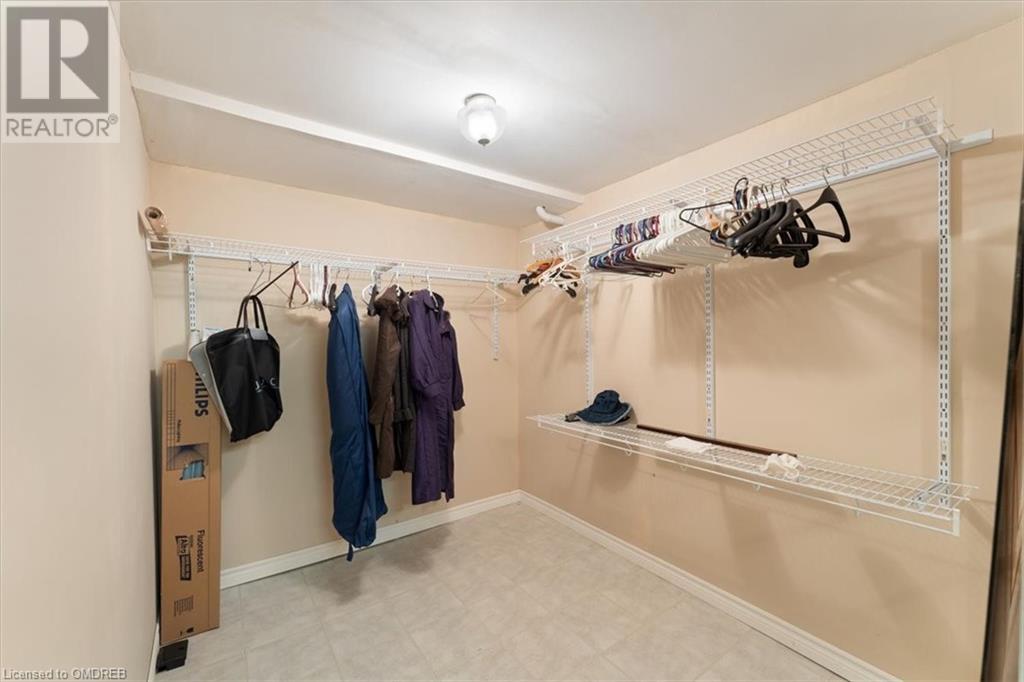308 Silverbirch Boulevard Unit# 64 Hamilton, Ontario L0R 1W0
3 Bedroom
4 Bathroom
2048 sqft
Fireplace
Central Air Conditioning
Forced Air
$849,900Maintenance, Insurance, Cable TV, Landscaping, Water
$580 Monthly
Maintenance, Insurance, Cable TV, Landscaping, Water
$580 Monthly“Large bungaloft in Hamilton’s premier retirement community. Fully updated with hardwood floors, 2 fireplaces and gorgeous sunroom in the back! Get all the serenity of the country within minutes of big city amenities including an international airport for snowbirds! Fees include access to indoor pool, tennis courts, clubhouse etc. Retirement living doesn’t get any better than this!” (id:27910)
Open House
This property has open houses!
July
7
Sunday
Starts at:
2:00 pm
Ends at:4:00 pm
Property Details
| MLS® Number | 40610249 |
| Property Type | Single Family |
| Community Features | Quiet Area |
| Equipment Type | Other |
| Features | Country Residential, Automatic Garage Door Opener |
| Parking Space Total | 2 |
| Rental Equipment Type | Other |
Building
| Bathroom Total | 4 |
| Bedrooms Above Ground | 3 |
| Bedrooms Total | 3 |
| Amenities | Exercise Centre, Party Room |
| Appliances | Central Vacuum, Dishwasher, Dryer, Microwave, Refrigerator, Stove, Washer, Hood Fan, Window Coverings |
| Basement Development | Partially Finished |
| Basement Type | Full (partially Finished) |
| Construction Style Attachment | Detached |
| Cooling Type | Central Air Conditioning |
| Exterior Finish | Vinyl Siding |
| Fireplace Present | Yes |
| Fireplace Total | 2 |
| Fixture | Ceiling Fans |
| Foundation Type | Poured Concrete |
| Half Bath Total | 1 |
| Heating Fuel | Natural Gas |
| Heating Type | Forced Air |
| Stories Total | 2 |
| Size Interior | 2048 Sqft |
| Type | House |
| Utility Water | Municipal Water |
Parking
| Attached Garage |
Land
| Acreage | No |
| Sewer | Municipal Sewage System |
| Zoning Description | R4-001 |
Rooms
| Level | Type | Length | Width | Dimensions |
|---|---|---|---|---|
| Second Level | 3pc Bathroom | Measurements not available | ||
| Second Level | Bedroom | 9'0'' x 10'0'' | ||
| Second Level | Family Room | 15'2'' x 13'2'' | ||
| Second Level | Sunroom | 11'2'' x 11'8'' | ||
| Basement | Utility Room | Measurements not available | ||
| Basement | 2pc Bathroom | Measurements not available | ||
| Basement | Recreation Room | 11'6'' x 31' | ||
| Main Level | Laundry Room | Measurements not available | ||
| Main Level | 4pc Bathroom | Measurements not available | ||
| Main Level | Bedroom | 12'0'' x 12'6'' | ||
| Main Level | Full Bathroom | Measurements not available | ||
| Main Level | Primary Bedroom | 14'10'' x 12'6'' | ||
| Main Level | Eat In Kitchen | 9'4'' x 24'6'' | ||
| Main Level | Living Room/dining Room | 12' x 24'6'' | ||
| Main Level | Foyer | Measurements not available |







































