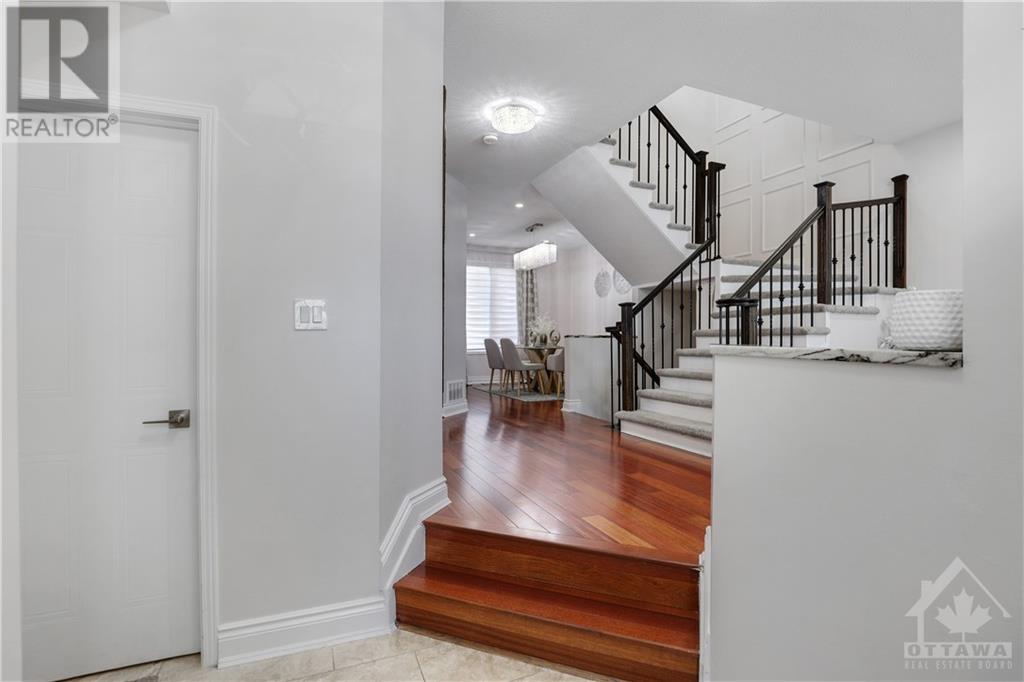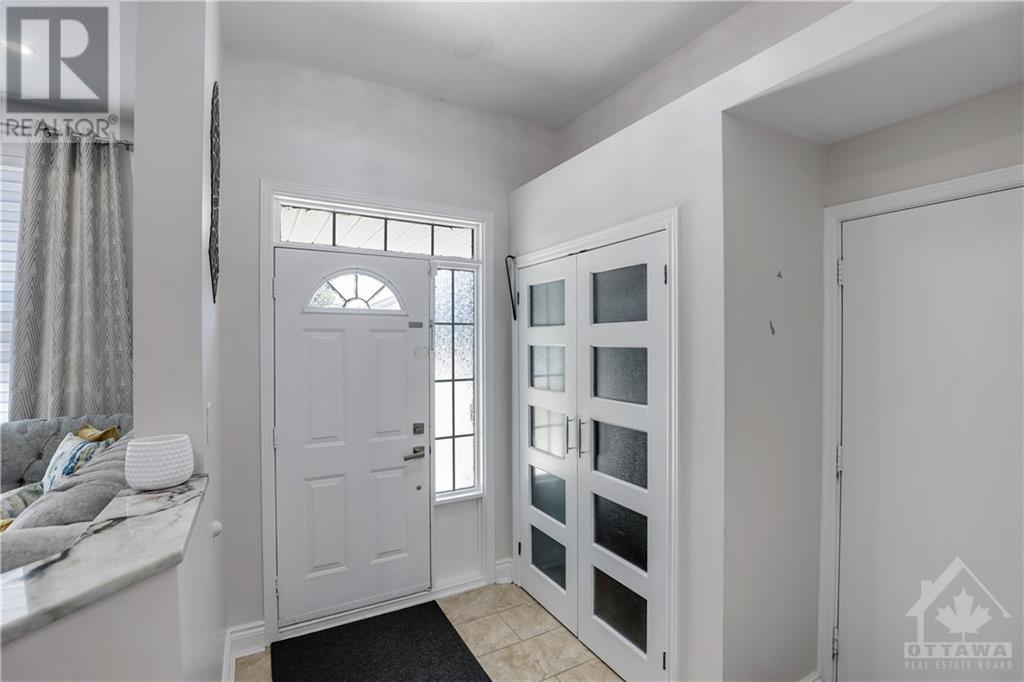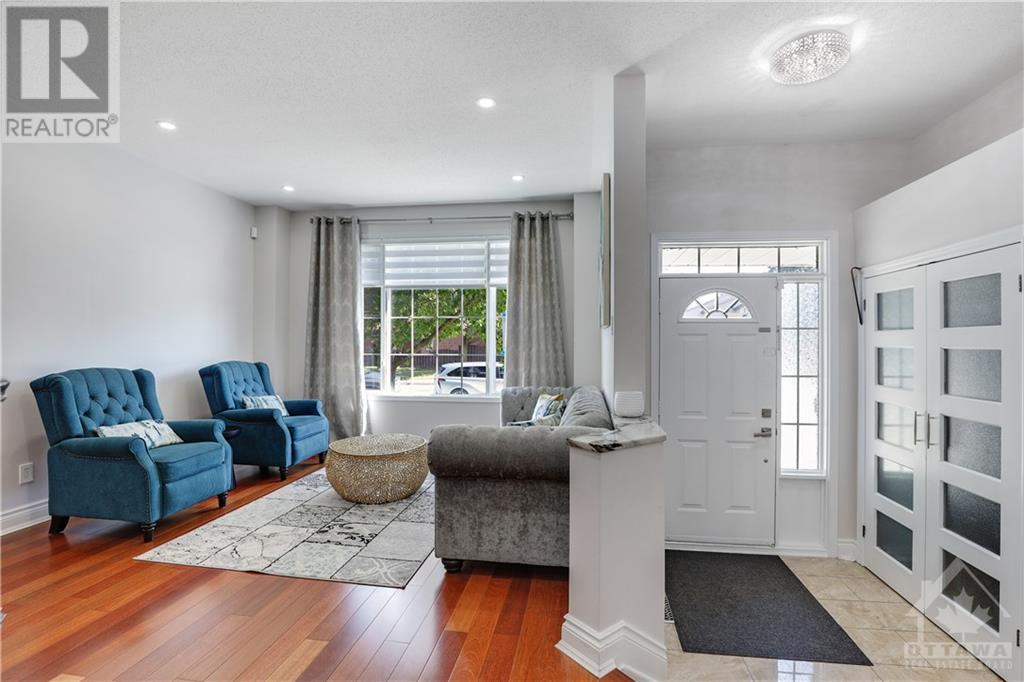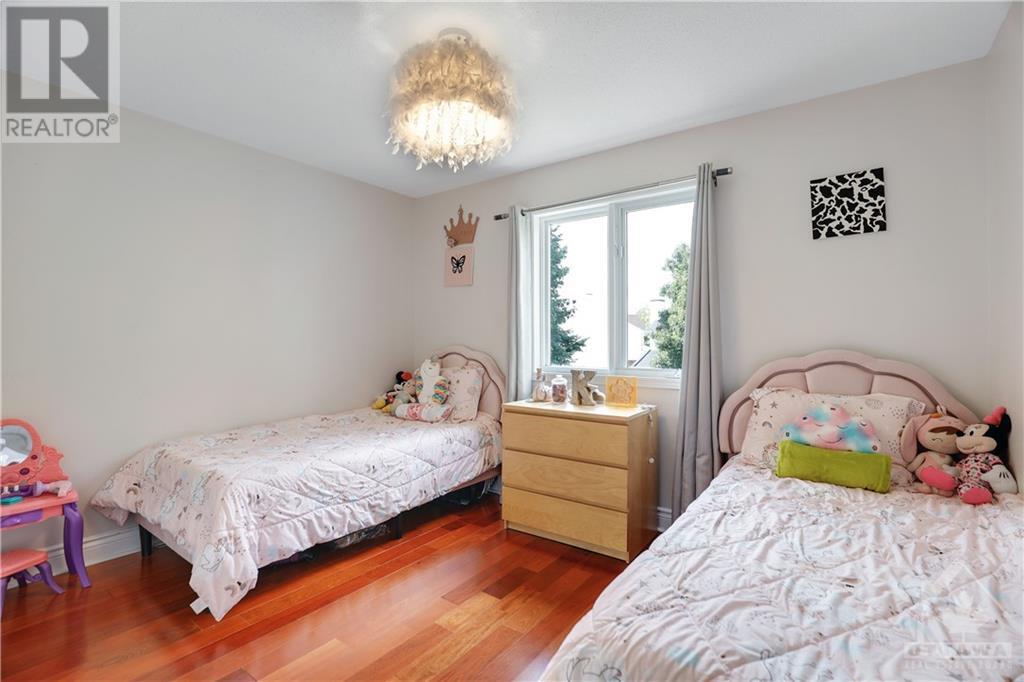4 Bedroom
3 Bathroom
Central Air Conditioning, Air Exchanger
Forced Air
$3,200 Monthly
For Rent: Stunning 4-Bedroom Family Home in Barrhaven Welcome to this spacious and beautifully upgraded home, perfect for families! Offering 4 large bedrooms and 3 modern washrooms, including a spa-like ensuite, this home blends comfort with style. The kitchen is a chef’s dream, featuring sleek granite countertops and top-of-the-line stainless steel appliances, perfect for cooking and entertaining. With bright and open living spaces, this home is ideal for creating lasting memories. Enjoy the convenience of 1 indoor and 2 outdoor parking space. Located in a family-friendly neighborhood, this home boasts easy access to public transport, shopping malls, and a variety of amenities. You’ll find grocery stores, restaurants, and recreational facilities just minutes away, making daily errands a breeze. Enjoy nearby parks and walking trails, perfect for outdoor enthusiasts and families alike. Don’t miss out on this gem! Basement not included. (id:28469)
Property Details
|
MLS® Number
|
1414102 |
|
Property Type
|
Single Family |
|
Neigbourhood
|
Barhaven East |
|
AmenitiesNearBy
|
Airport, Recreation, Public Transit |
|
CommunityFeatures
|
Family Oriented |
|
Features
|
Automatic Garage Door Opener |
|
ParkingSpaceTotal
|
3 |
Building
|
BathroomTotal
|
3 |
|
BedroomsAboveGround
|
4 |
|
BedroomsTotal
|
4 |
|
Amenities
|
Laundry - In Suite |
|
Appliances
|
Refrigerator, Dishwasher, Dryer, Hood Fan, Microwave, Stove, Washer, Blinds |
|
BasementDevelopment
|
Not Applicable |
|
BasementType
|
None (not Applicable) |
|
ConstructedDate
|
1997 |
|
ConstructionStyleAttachment
|
Detached |
|
CoolingType
|
Central Air Conditioning, Air Exchanger |
|
ExteriorFinish
|
Brick, Siding |
|
FlooringType
|
Carpeted, Hardwood, Ceramic |
|
HalfBathTotal
|
1 |
|
HeatingFuel
|
Natural Gas |
|
HeatingType
|
Forced Air |
|
StoriesTotal
|
2 |
|
Type
|
House |
|
UtilityWater
|
Municipal Water |
Parking
Land
|
Acreage
|
No |
|
LandAmenities
|
Airport, Recreation, Public Transit |
|
Sewer
|
Municipal Sewage System |
|
SizeIrregular
|
* Ft X * Ft |
|
SizeTotalText
|
* Ft X * Ft |
|
ZoningDescription
|
Residential |
Rooms
| Level |
Type |
Length |
Width |
Dimensions |
|
Second Level |
Primary Bedroom |
|
|
17'6" x 11'3" |
|
Second Level |
5pc Ensuite Bath |
|
|
Measurements not available |
|
Second Level |
Bedroom |
|
|
12'8" x 12'2" |
|
Second Level |
4pc Bathroom |
|
|
Measurements not available |
|
Second Level |
Bedroom |
|
|
10'8" x 10'3" |
|
Second Level |
Bedroom |
|
|
12'0" x 9'4" |
|
Second Level |
Laundry Room |
|
|
Measurements not available |
|
Main Level |
Foyer |
|
|
8'8" x 5'5" |
|
Main Level |
Living Room |
|
|
14'2" x 12'4" |
|
Main Level |
Dining Room |
|
|
12'5" x 10'1" |
|
Main Level |
Kitchen |
|
|
10'4" x 8'0" |
|
Main Level |
Family Room/fireplace |
|
|
16'1" x 15'8" |
|
Main Level |
2pc Bathroom |
|
|
Measurements not available |
Utilities






























