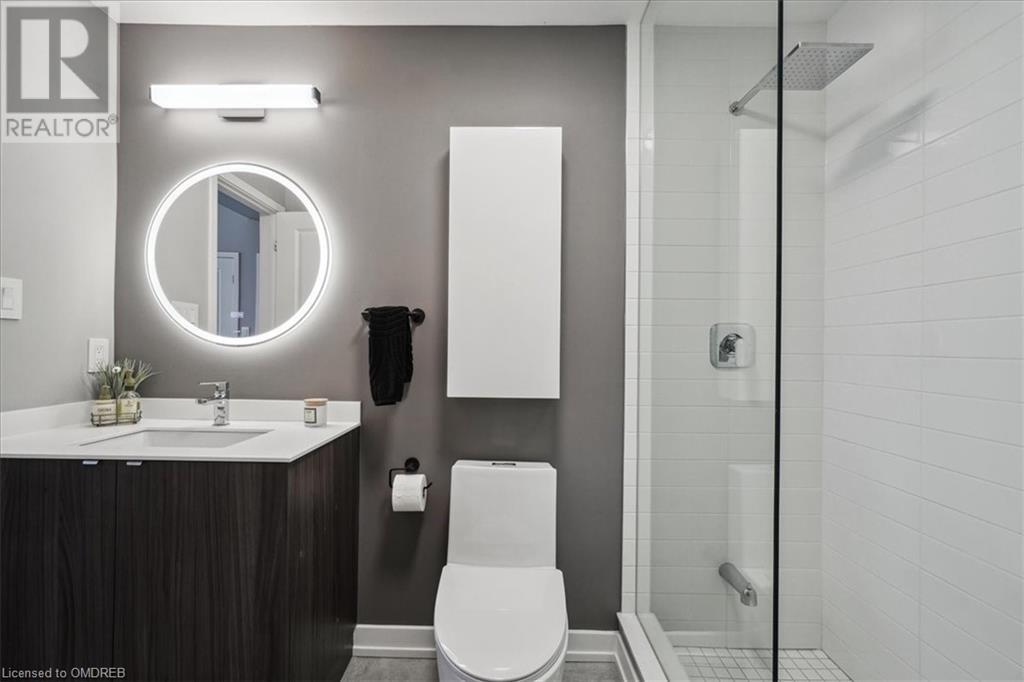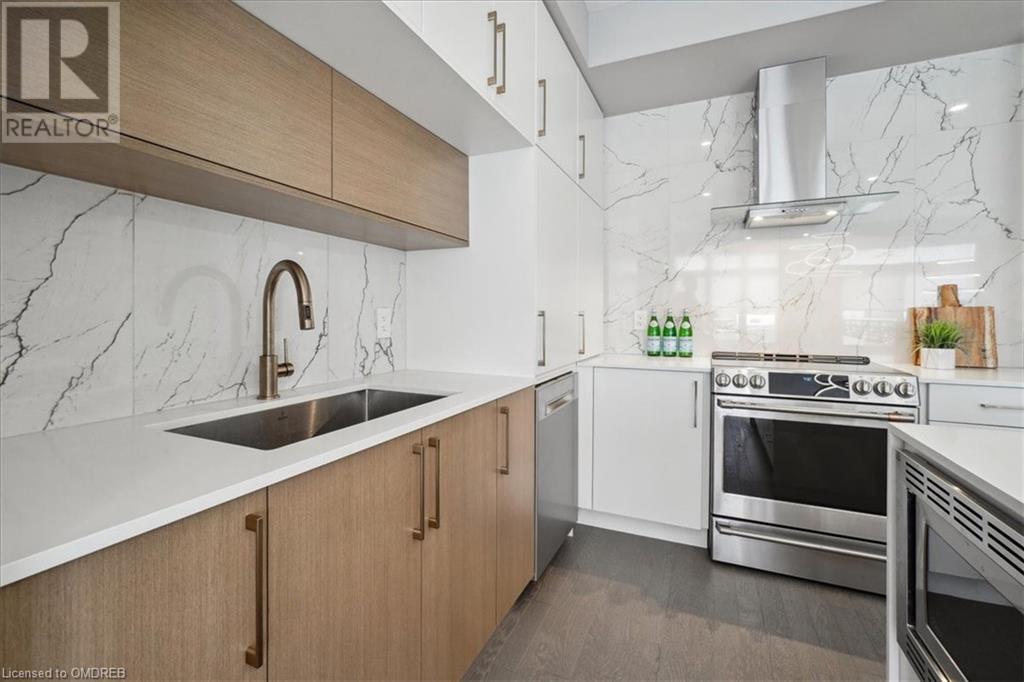4 Bedroom
3 Bathroom
2150 sqft
3 Level
Central Air Conditioning
Forced Air
$1,319,000
Modern Executive Freehold Town Boasting 2150 SQFT Above Grade. Highly Upgraded: Hardwood Floors On All Levels, Custom Electric Fixtures, New LED Mirror Lights & New Toilets In All Bathrooms! New Interlock In Front With Flower Garden. A Chef-Inspired Kitchen With Custom Cabinets, a Wall Pantry, New Backsplash, & White Quartz Counters, Built-In Wine Cooler, a New Sink W/ New Faucet, a New GE CAFE Fridge, Stove & Hoodfan, Gas Stove Rough-In. A 4th Bedroom Or Office With Full 3Pc Ensuite. Freehold Town, No Fees! Family-Friendly Neighbourhood, Close to 403/407/QEW, Schools, Oakville Hospital, Restaurants, Grocery, Shopping, Transit and Parks. (id:27910)
Property Details
|
MLS® Number
|
40609469 |
|
Property Type
|
Single Family |
|
Amenities Near By
|
Hospital, Park, Playground, Public Transit, Schools |
|
Community Features
|
Community Centre, School Bus |
|
Features
|
Country Residential, Automatic Garage Door Opener, In-law Suite |
|
Parking Space Total
|
2 |
Building
|
Bathroom Total
|
3 |
|
Bedrooms Above Ground
|
4 |
|
Bedrooms Total
|
4 |
|
Appliances
|
Central Vacuum, Dishwasher, Dryer, Freezer, Stove, Washer, Microwave Built-in, Hood Fan, Window Coverings, Wine Fridge, Garage Door Opener |
|
Architectural Style
|
3 Level |
|
Basement Type
|
None |
|
Constructed Date
|
2018 |
|
Construction Style Attachment
|
Attached |
|
Cooling Type
|
Central Air Conditioning |
|
Exterior Finish
|
Brick, Stucco |
|
Heating Fuel
|
Natural Gas |
|
Heating Type
|
Forced Air |
|
Stories Total
|
3 |
|
Size Interior
|
2150 Sqft |
|
Type
|
Row / Townhouse |
|
Utility Water
|
Community Water System |
Parking
Land
|
Access Type
|
Highway Access, Highway Nearby |
|
Acreage
|
No |
|
Land Amenities
|
Hospital, Park, Playground, Public Transit, Schools |
|
Sewer
|
Municipal Sewage System |
|
Size Depth
|
63 Ft |
|
Size Frontage
|
20 Ft |
|
Size Total Text
|
Under 1/2 Acre |
|
Zoning Description
|
Tuc Sp:18 |
Rooms
| Level |
Type |
Length |
Width |
Dimensions |
|
Second Level |
Dining Room |
|
|
10'8'' x 12'0'' |
|
Second Level |
Great Room |
|
|
19'2'' x 10'4'' |
|
Second Level |
Eat In Kitchen |
|
|
8'6'' x 12'0'' |
|
Third Level |
4pc Bathroom |
|
|
Measurements not available |
|
Third Level |
4pc Bathroom |
|
|
Measurements not available |
|
Third Level |
Bedroom |
|
|
9'5'' x 13'9'' |
|
Third Level |
Bedroom |
|
|
9'5'' x 10'0'' |
|
Third Level |
Primary Bedroom |
|
|
13'4'' x 13'10'' |
|
Main Level |
Laundry Room |
|
|
Measurements not available |
|
Main Level |
3pc Bathroom |
|
|
Measurements not available |
|
Main Level |
Bedroom |
|
|
10'0'' x 12'2'' |












































