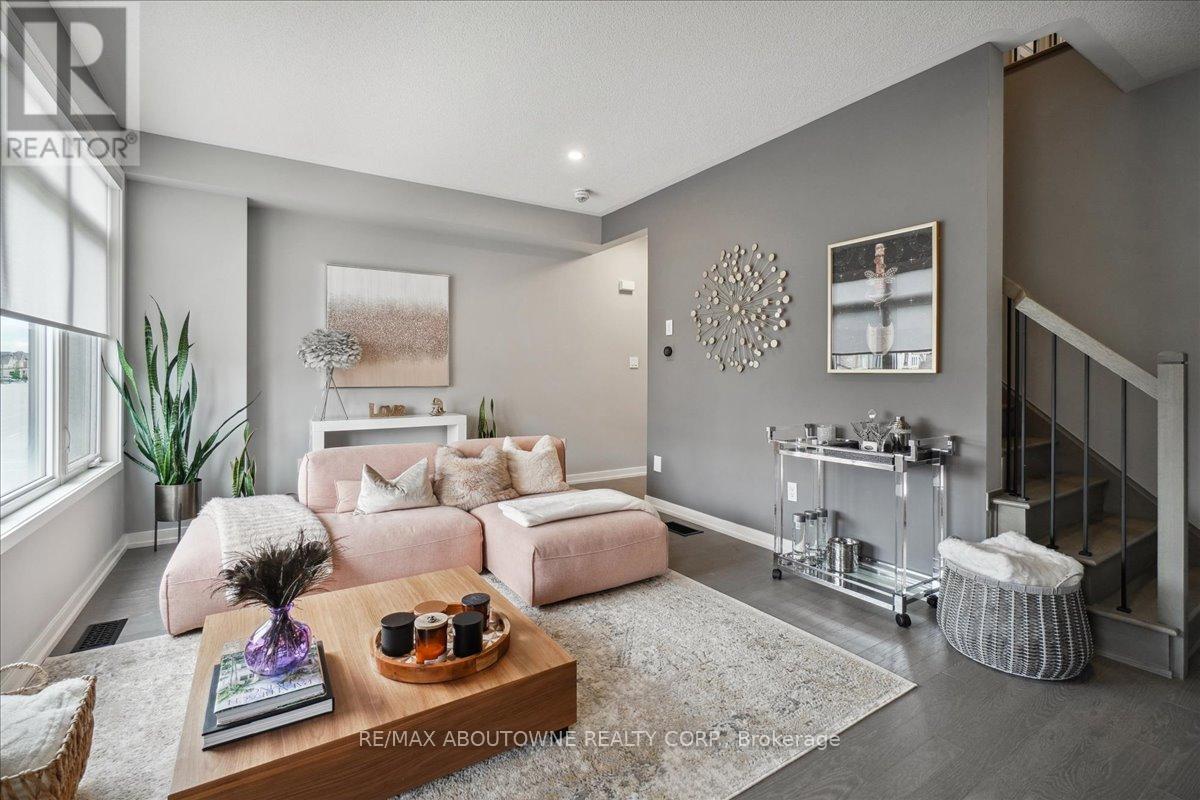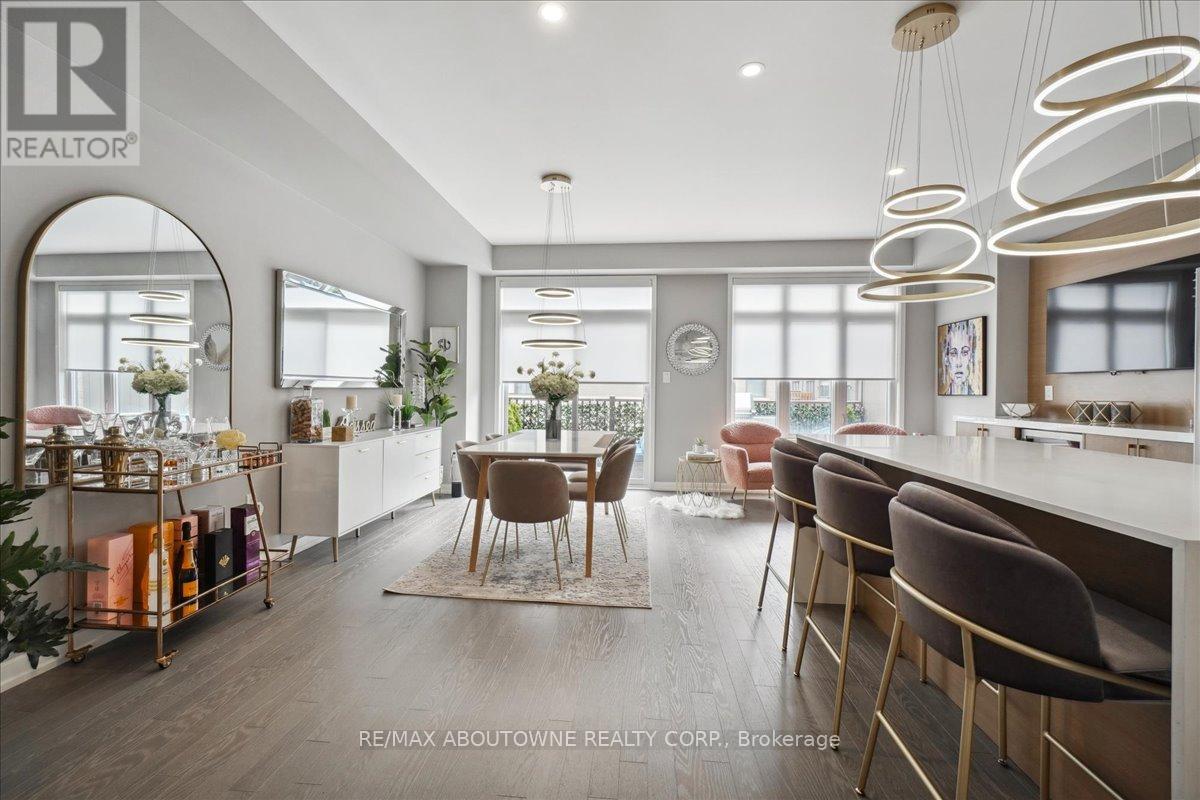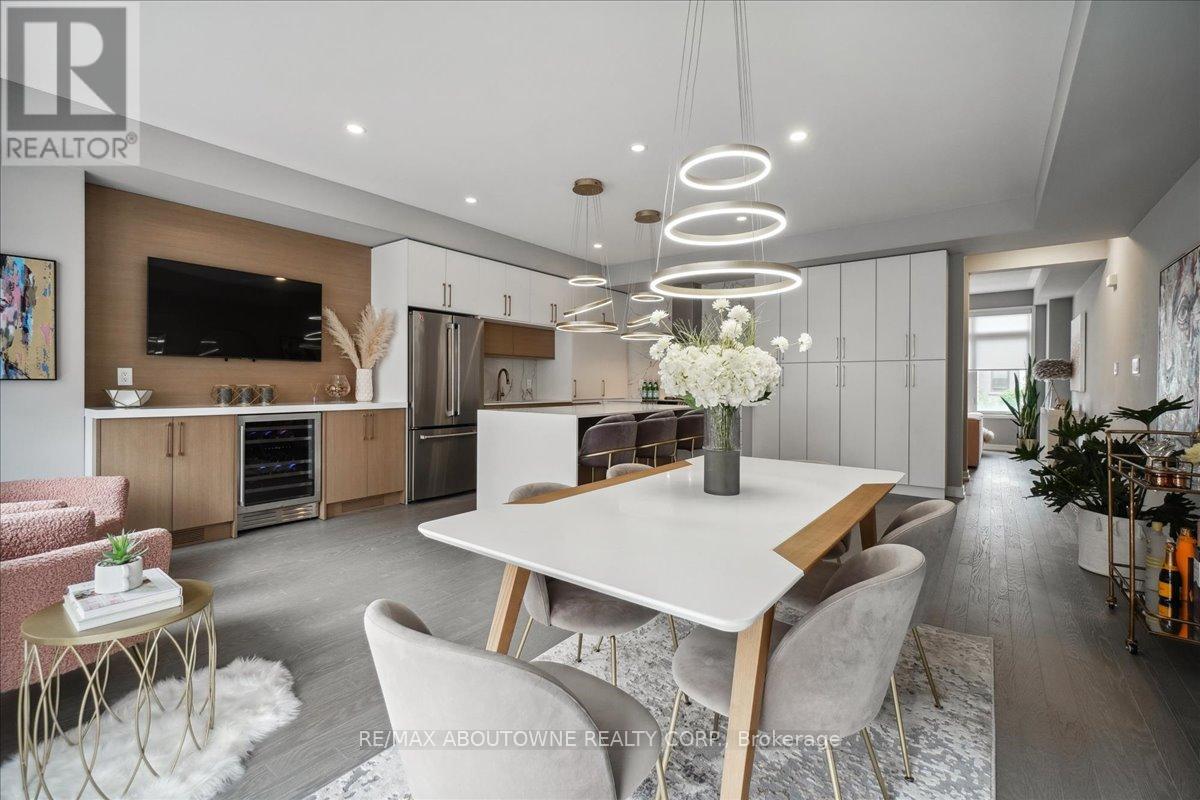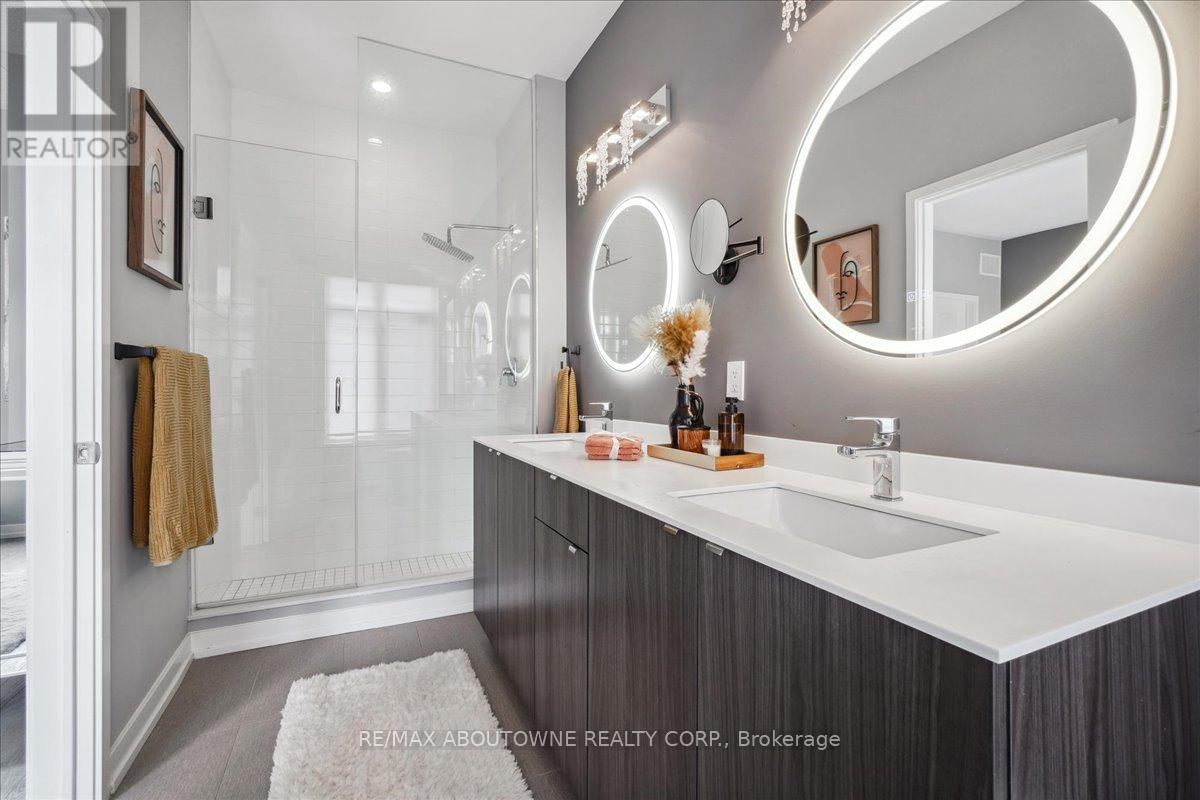3081 Ernest Appelbe Boulevard W Oakville, Ontario L6H 0M1
4 Bedroom
3 Bathroom
Central Air Conditioning, Air Exchanger
Forced Air
$1,279,900
Modern Executive Freehold Town Boasting 2150 SQFT Above Grade. Highly Upgraded: Hardwood Floors On All Levels, Custom Electric Fixtures, New LED Mirror Lights & New Toilets In All Bathrooms! Stone Interlock. A Chef-Inspired Kitchen With Custom Cabinets, a Wall Pantry, New Backsplash, White Quartz Counters, a Built-In Wine Cooler, a New Sink W/ New Faucet, GE CAFE Fridge, Stove & Range Hood, Gas Stove Rough-In. In-Law Suite/4th Bed on Main Level With 3Pc Ensuite. Freehold Town, No Fees! Family-Friendly Neighbourhood, Close to 403/407/QEW, Schools, Tennis Courts, Oakville Hospital, Restaurants, Grocery, Shopping, Transit and Parks. (id:27910)
Open House
This property has open houses!
September
21
Saturday
Starts at:
2:00 pm
Ends at:4:00 pm
September
22
Sunday
Starts at:
2:00 pm
Ends at:4:00 pm
Property Details
| MLS® Number | W9302374 |
| Property Type | Single Family |
| Community Name | Rural Oakville |
| AmenitiesNearBy | Hospital, Park, Schools |
| CommunityFeatures | School Bus |
| Features | Carpet Free, In-law Suite |
| ParkingSpaceTotal | 2 |
| Structure | Deck |
Building
| BathroomTotal | 3 |
| BedroomsAboveGround | 4 |
| BedroomsTotal | 4 |
| Appliances | Water Heater - Tankless, Central Vacuum, Garage Door Opener Remote(s), Blinds, Dryer, Microwave, Oven, Range, Refrigerator, Stove, Washer |
| ConstructionStyleAttachment | Attached |
| CoolingType | Central Air Conditioning, Air Exchanger |
| ExteriorFinish | Brick, Stucco |
| FireProtection | Security System |
| FoundationType | Poured Concrete |
| HeatingFuel | Natural Gas |
| HeatingType | Forced Air |
| StoriesTotal | 3 |
| Type | Row / Townhouse |
| UtilityWater | Municipal Water |
Parking
| Attached Garage | |
| Street |
Land
| Acreage | No |
| LandAmenities | Hospital, Park, Schools |
| Sewer | Sanitary Sewer |
| SizeDepth | 62 Ft ,11 In |
| SizeFrontage | 20 Ft |
| SizeIrregular | 20 X 62.99 Ft |
| SizeTotalText | 20 X 62.99 Ft |
| SurfaceWater | Lake/pond |








































