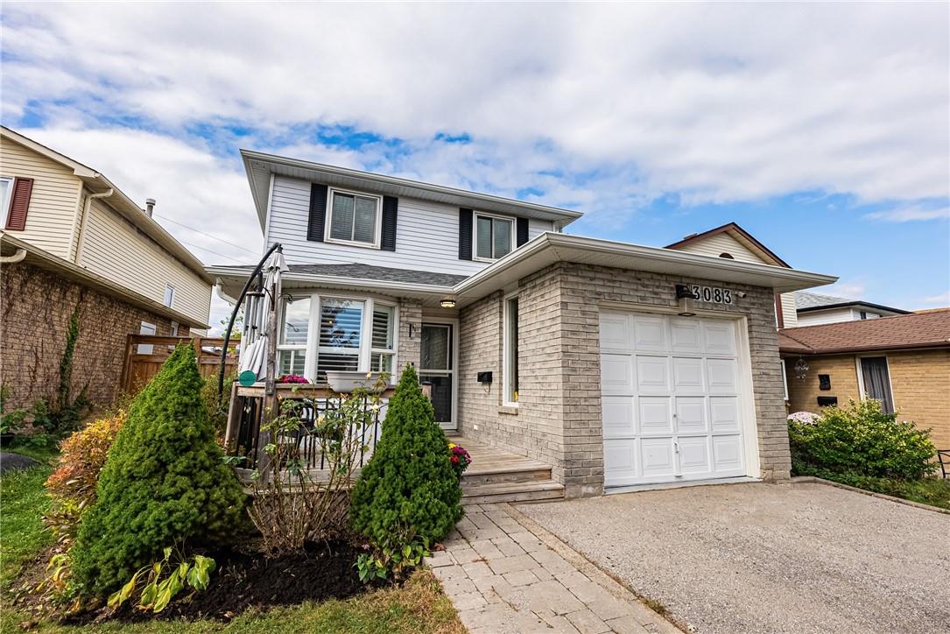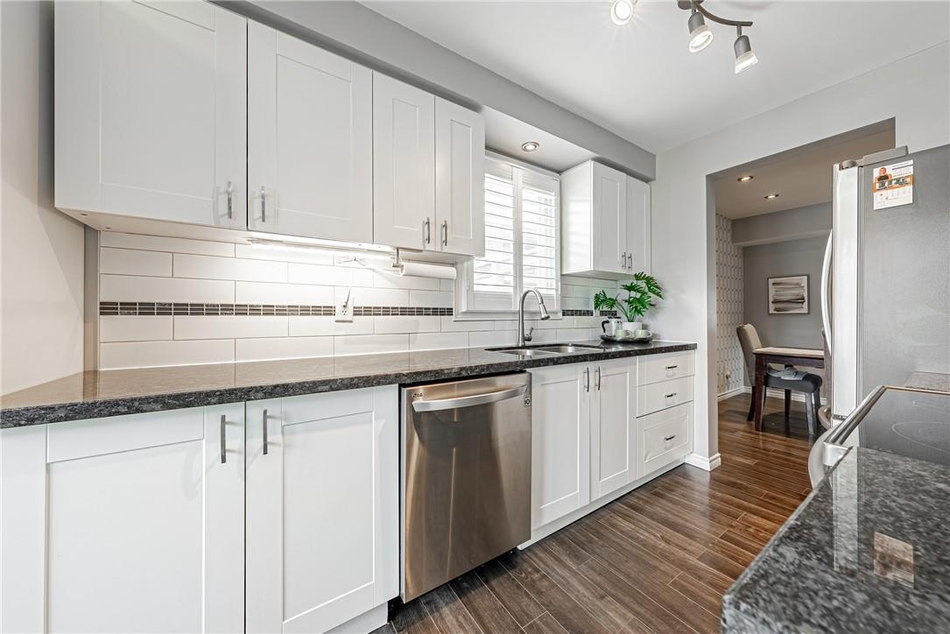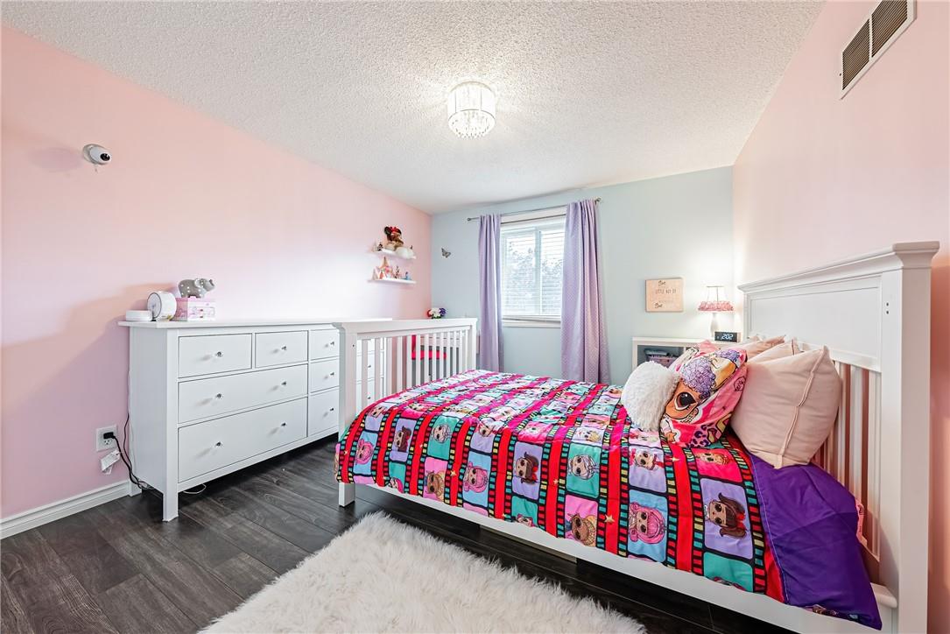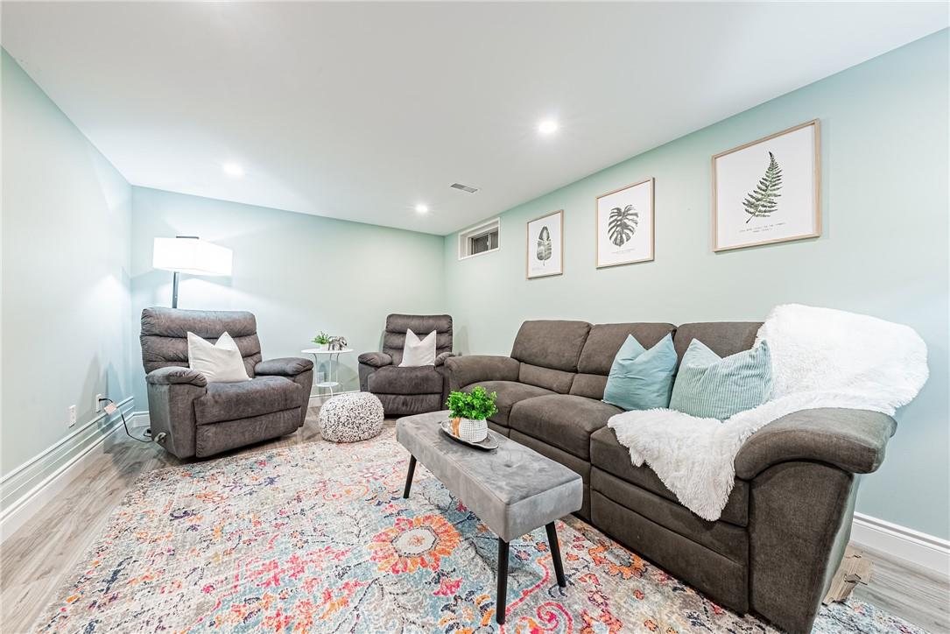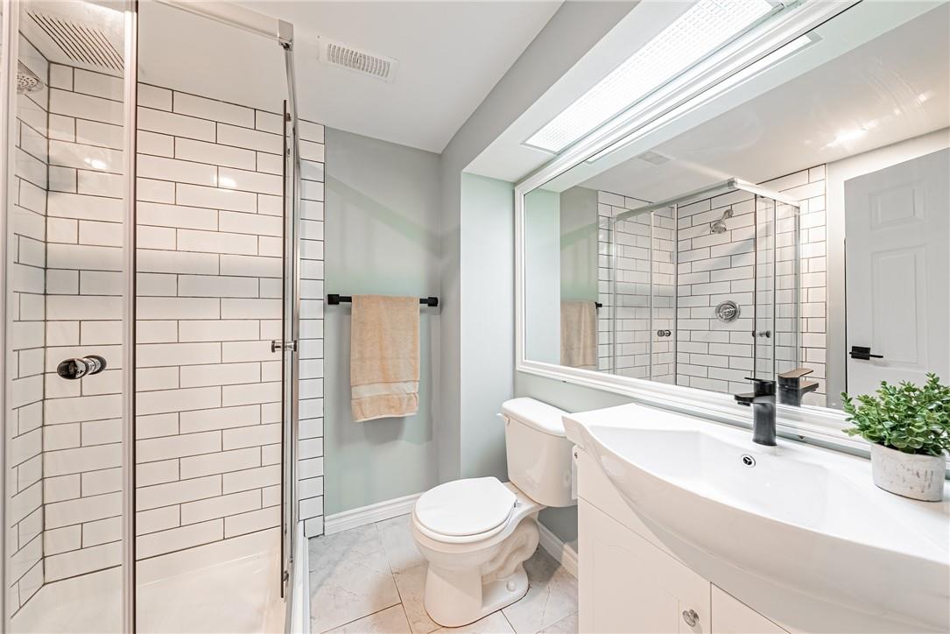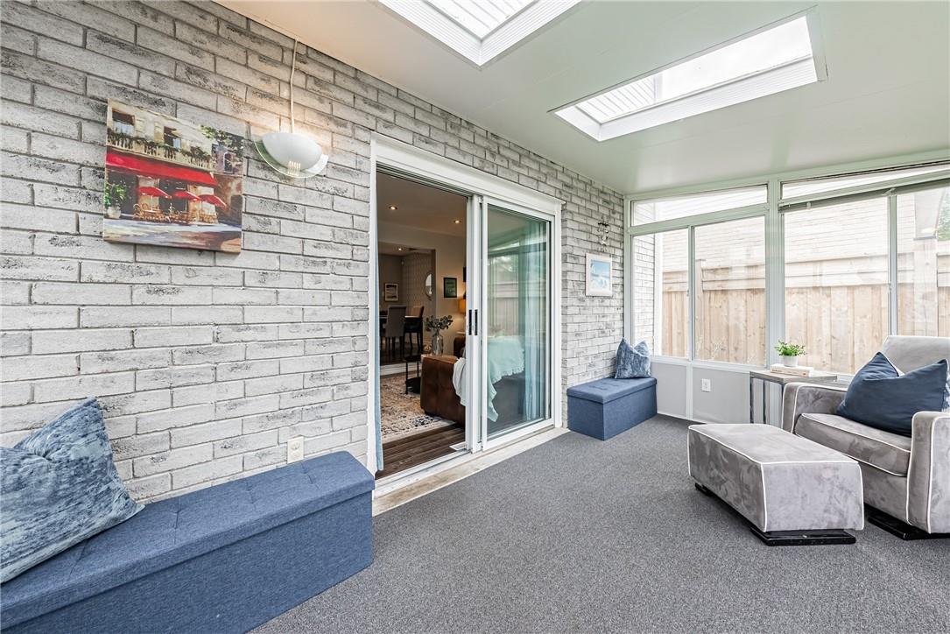4 Bedroom
4 Bathroom
1474 sqft
2 Level
Central Air Conditioning
Forced Air
$979,000
Welcome to 3083 Fontana Crt. This updated detached home is located in the desirable Headon Forest neighbourhood, on a very quiet residential court. Easy access to the 407 & highway 5 and walking distance to many amenities, including groceries. This 3 + 1 bedroom, 3.5 bathroom turnkey home will not disappoint! The updated kitchen has ample storage, stainless steel appliances and space for an eat-in dining area. There is a separate dining room and sunken living room leading out to a sunroom with skylights and glass windows. Quite the bonus space for toys, reading nook or office. Plus, it looks out into the backyard that has a recently updated fence (2019) and interlocking (2020). The main floor also features a newly renovated powder room (2023) and main floor laundry with a side entrance. The second floor has a wonderful primary suite featuring an ensuite bathroom and spacious walk-in closet. There are also two generously sized bedrooms, lots of closet space and 4-piece bathroom. The basement was renovated in 2021 with a full 3-piece bath, extra bedroom/office and a cozy family room with a wood-burning fire place. With endless storage and updates, this family home is sure to impress. (id:27910)
Property Details
|
MLS® Number
|
H4194586 |
|
Property Type
|
Single Family |
|
Equipment Type
|
Water Heater |
|
Features
|
Double Width Or More Driveway, Paved Driveway, Automatic Garage Door Opener |
|
Parking Space Total
|
5 |
|
Rental Equipment Type
|
Water Heater |
Building
|
Bathroom Total
|
4 |
|
Bedrooms Above Ground
|
3 |
|
Bedrooms Below Ground
|
1 |
|
Bedrooms Total
|
4 |
|
Appliances
|
Dishwasher, Dryer, Refrigerator, Stove, Washer, Blinds |
|
Architectural Style
|
2 Level |
|
Basement Development
|
Finished |
|
Basement Type
|
Full (finished) |
|
Constructed Date
|
1985 |
|
Construction Style Attachment
|
Detached |
|
Cooling Type
|
Central Air Conditioning |
|
Exterior Finish
|
Aluminum Siding, Brick, Metal, Vinyl Siding |
|
Foundation Type
|
Block, Poured Concrete |
|
Half Bath Total
|
1 |
|
Heating Fuel
|
Natural Gas |
|
Heating Type
|
Forced Air |
|
Stories Total
|
2 |
|
Size Exterior
|
1474 Sqft |
|
Size Interior
|
1474 Sqft |
|
Type
|
House |
|
Utility Water
|
Municipal Water |
Parking
Land
|
Acreage
|
No |
|
Sewer
|
Municipal Sewage System |
|
Size Depth
|
110 Ft |
|
Size Frontage
|
38 Ft |
|
Size Irregular
|
38.86 X 110.61 |
|
Size Total Text
|
38.86 X 110.61|under 1/2 Acre |
Rooms
| Level |
Type |
Length |
Width |
Dimensions |
|
Second Level |
3pc Ensuite Bath |
|
|
5' 7'' x 7' '' |
|
Second Level |
Bedroom |
|
|
12' 4'' x 10' 4'' |
|
Second Level |
Bedroom |
|
|
13' 9'' x 8' 6'' |
|
Second Level |
4pc Bathroom |
|
|
Measurements not available |
|
Second Level |
Primary Bedroom |
|
|
13' 4'' x 11' 6'' |
|
Basement |
3pc Bathroom |
|
|
6' 1'' x 6' 8'' |
|
Basement |
Utility Room |
|
|
10' 6'' x 7' 9'' |
|
Basement |
Bedroom |
|
|
9' 10'' x 15' 1'' |
|
Basement |
Recreation Room |
|
|
18' 0'' x 10' 6'' |
|
Ground Level |
2pc Bathroom |
|
|
Measurements not available |
|
Ground Level |
Laundry Room |
|
|
7' 10'' x 5' 5'' |
|
Ground Level |
Eat In Kitchen |
|
|
17' 0'' x 7' 6'' |
|
Ground Level |
Dining Room |
|
|
9' 9'' x 10' 9'' |
|
Ground Level |
Living Room |
|
|
18' 6'' x 10' 10'' |
|
Ground Level |
Sunroom |
|
|
8' 7'' x 14' 2'' |

