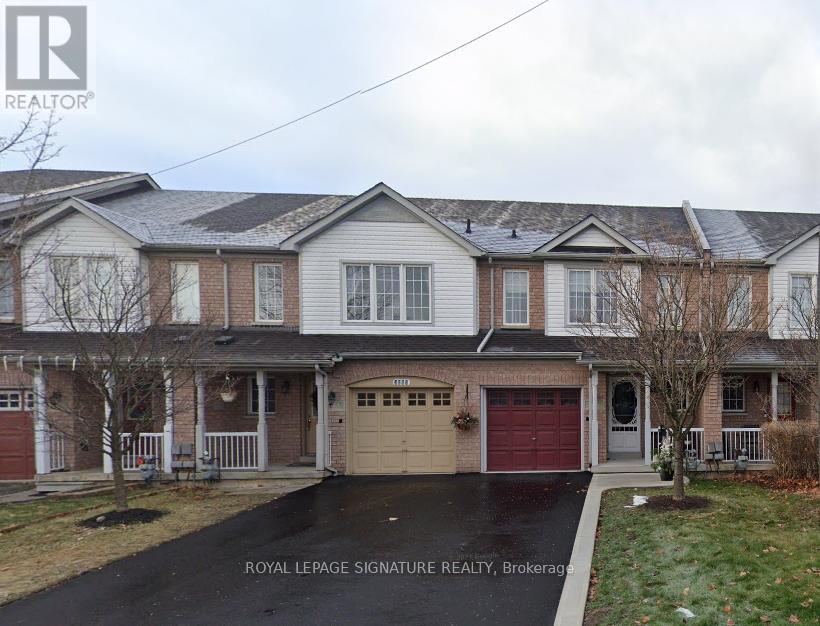3 Bedroom
2 Bathroom
Central Air Conditioning
Forced Air
$3,300 Monthly
3 Bedroom Plus Loft Townhome In Churchill Meadows, Open Concept Layout With Eat-In Kitchen. Walk-Out To Large Private Yard W/ Patio. Good Size Bedrooms & Loft On The 2nd Floor, Professionally Finished Basement With A Large Rec Room. 3 pc washroom will be built in the basement and completed by end of July. **** EXTRAS **** Minutes To Streetsville Go, Transit At Doorsteps, Next To Park, Schools, Library, Shopping & More. (id:27910)
Property Details
|
MLS® Number
|
W8480018 |
|
Property Type
|
Single Family |
|
Community Name
|
Churchill Meadows |
|
Amenities Near By
|
Park, Place Of Worship, Public Transit, Schools |
|
Parking Space Total
|
2 |
Building
|
Bathroom Total
|
2 |
|
Bedrooms Above Ground
|
3 |
|
Bedrooms Total
|
3 |
|
Appliances
|
Dishwasher, Dryer, Refrigerator, Stove, Washer |
|
Basement Development
|
Finished |
|
Basement Type
|
N/a (finished) |
|
Construction Style Attachment
|
Attached |
|
Cooling Type
|
Central Air Conditioning |
|
Exterior Finish
|
Brick |
|
Foundation Type
|
Concrete |
|
Heating Fuel
|
Natural Gas |
|
Heating Type
|
Forced Air |
|
Stories Total
|
2 |
|
Type
|
Row / Townhouse |
|
Utility Water
|
Municipal Water |
Parking
Land
|
Acreage
|
No |
|
Land Amenities
|
Park, Place Of Worship, Public Transit, Schools |
|
Sewer
|
Sanitary Sewer |
Rooms
| Level |
Type |
Length |
Width |
Dimensions |
|
Second Level |
Primary Bedroom |
15.48 m |
12.82 m |
15.48 m x 12.82 m |
|
Second Level |
Bedroom 2 |
11.84 m |
9.48 m |
11.84 m x 9.48 m |
|
Second Level |
Bedroom 3 |
11.02 m |
9.35 m |
11.02 m x 9.35 m |
|
Second Level |
Loft |
5.84 m |
5.51 m |
5.84 m x 5.51 m |
|
Basement |
Recreational, Games Room |
|
|
Measurements not available |
|
Main Level |
Great Room |
10.17 m |
17.52 m |
10.17 m x 17.52 m |
|
Main Level |
Kitchen |
8.53 m |
12 m |
8.53 m x 12 m |
|
Main Level |
Eating Area |
8.66 m |
8 m |
8.66 m x 8 m |



