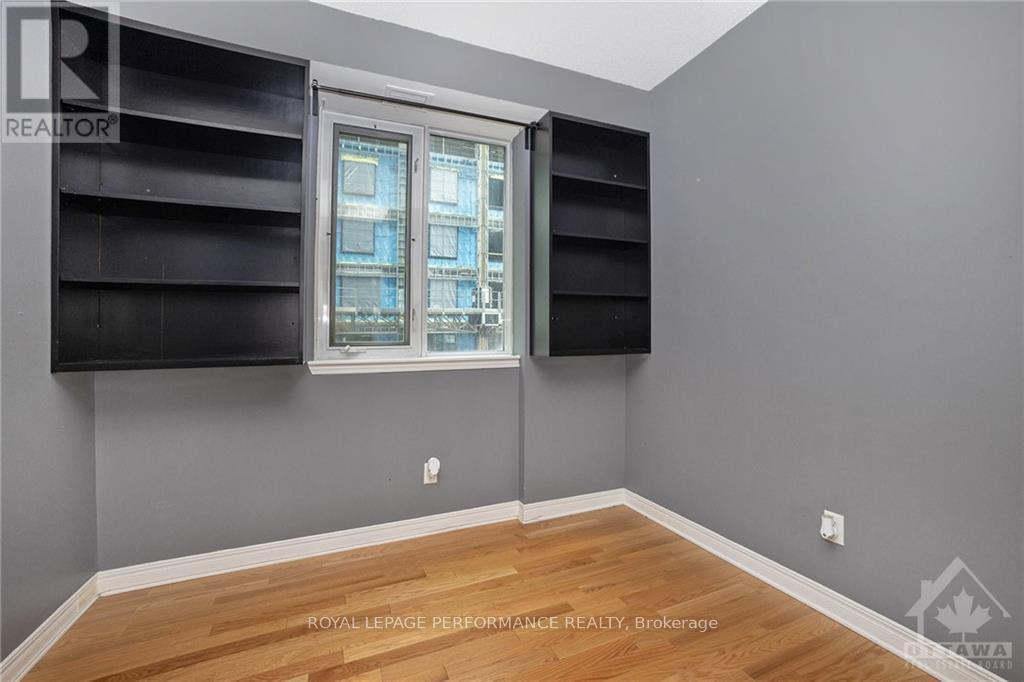2 Bedroom
2 Bathroom
Central Air Conditioning
Forced Air
$399,900Maintenance, Insurance
$583.32 Monthly
Flooring: Tile, Flooring: Hardwood, Get into one of the best locations in the historic ByWard Market! Walk to Parliament Hill, Rideau Centre and uOttawa. Surrounded by many great bistros and shops, you can leave your car at home in the secure underground garage and walk everywhere. This bright two bedroom, two bath condo is well-maintained, and has undergone numerous updates. The kitchen offers sleek cabinets, granite counters, a stone backsplash, double sink & stainless-steel appliances. The Primary Bedroom offers an updated ensuite bath. The balcony awaits you & those lovely summer evening dinners, plus ensuite laundry offers convenience, adding ease to your day-to-day lifestyle. Underground parking & locker included, and there is a well-equipped gym, a patio with BBQs, and a party room on site. 48–hour irrevocable on offers. (id:28469)
Property Details
|
MLS® Number
|
X9524292 |
|
Property Type
|
Single Family |
|
Neigbourhood
|
Lowertown |
|
Community Name
|
4001 - Lower Town/Byward Market |
|
AmenitiesNearBy
|
Public Transit, Park |
|
CommunityFeatures
|
Pets Allowed, Community Centre |
|
ParkingSpaceTotal
|
1 |
Building
|
BathroomTotal
|
2 |
|
BedroomsAboveGround
|
2 |
|
BedroomsTotal
|
2 |
|
Amenities
|
Party Room, Exercise Centre |
|
Appliances
|
Dishwasher, Dryer, Hood Fan, Microwave, Refrigerator, Stove, Washer |
|
CoolingType
|
Central Air Conditioning |
|
ExteriorFinish
|
Brick |
|
FoundationType
|
Concrete |
|
HeatingFuel
|
Natural Gas |
|
HeatingType
|
Forced Air |
|
Type
|
Apartment |
|
UtilityWater
|
Municipal Water |
Parking
Land
|
Acreage
|
No |
|
LandAmenities
|
Public Transit, Park |
|
ZoningDescription
|
Residential |
Rooms
| Level |
Type |
Length |
Width |
Dimensions |
|
Main Level |
Living Room |
5.63 m |
3.35 m |
5.63 m x 3.35 m |
|
Main Level |
Kitchen |
2.79 m |
2.18 m |
2.79 m x 2.18 m |
|
Main Level |
Primary Bedroom |
3.96 m |
3.27 m |
3.96 m x 3.27 m |
|
Main Level |
Bathroom |
2.97 m |
1.49 m |
2.97 m x 1.49 m |
|
Main Level |
Bedroom |
2.81 m |
2.51 m |
2.81 m x 2.51 m |
|
Main Level |
Bathroom |
2.31 m |
1.42 m |
2.31 m x 1.42 m |



























