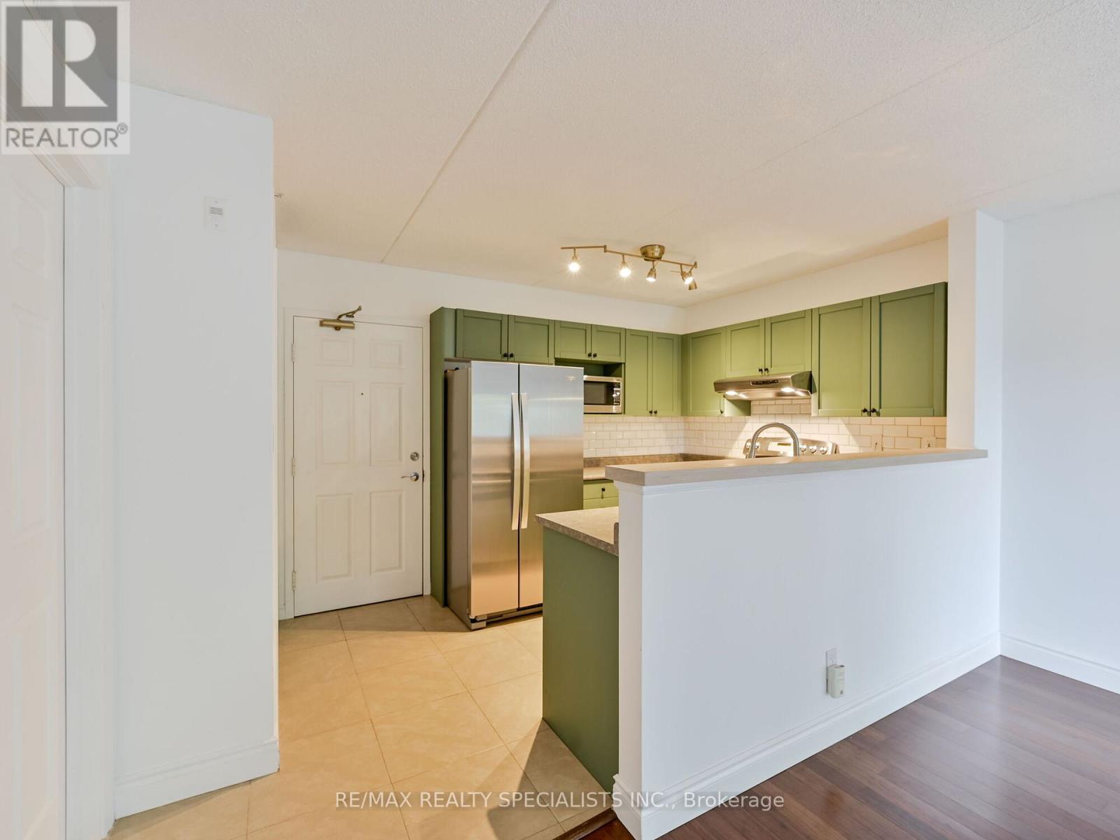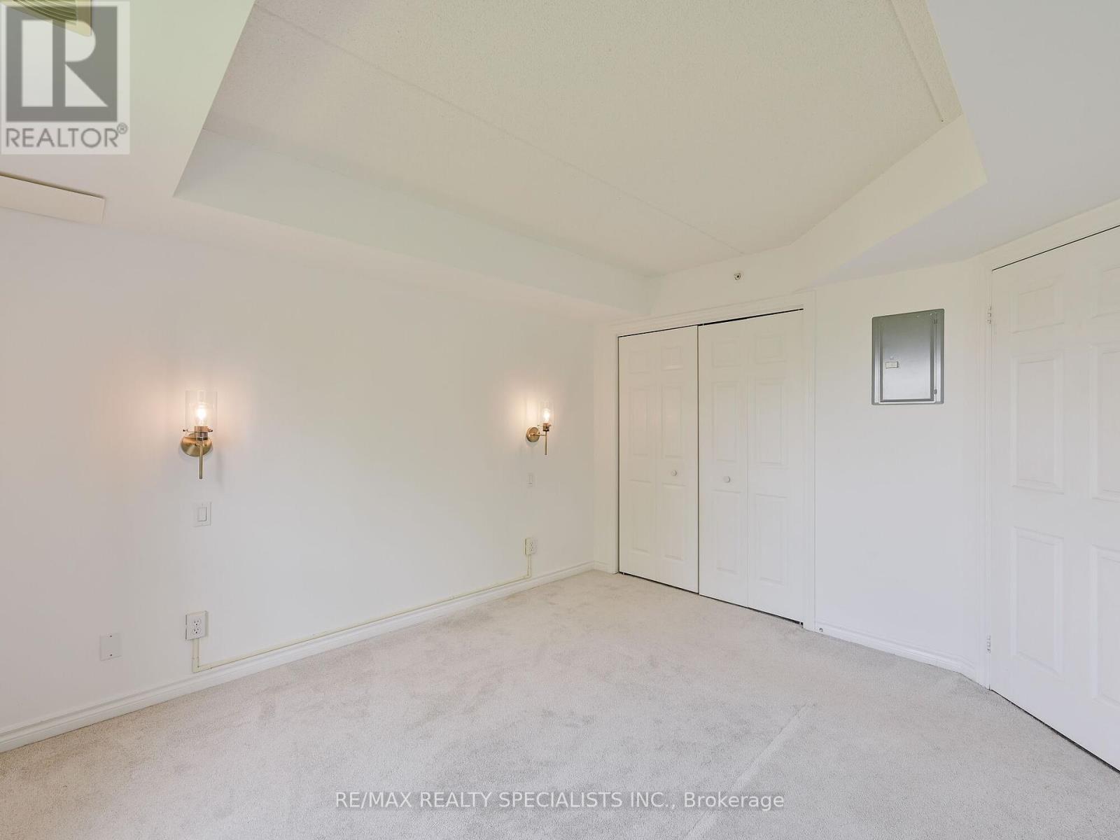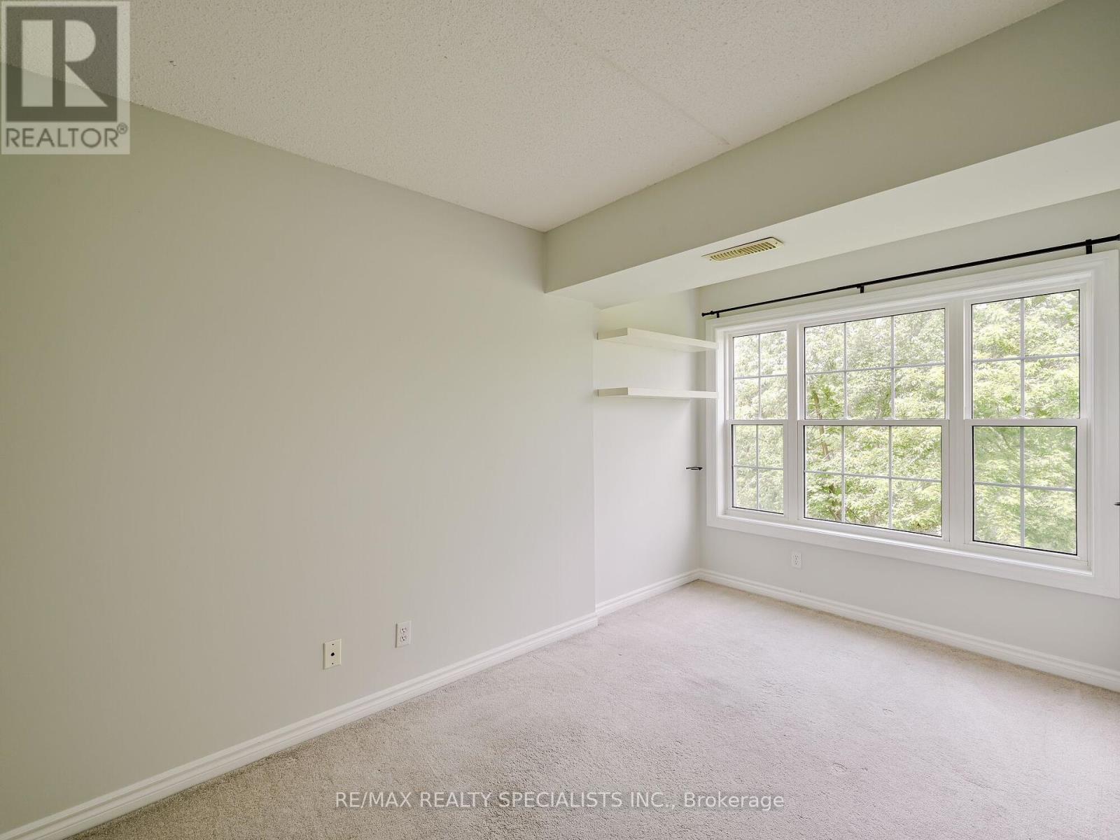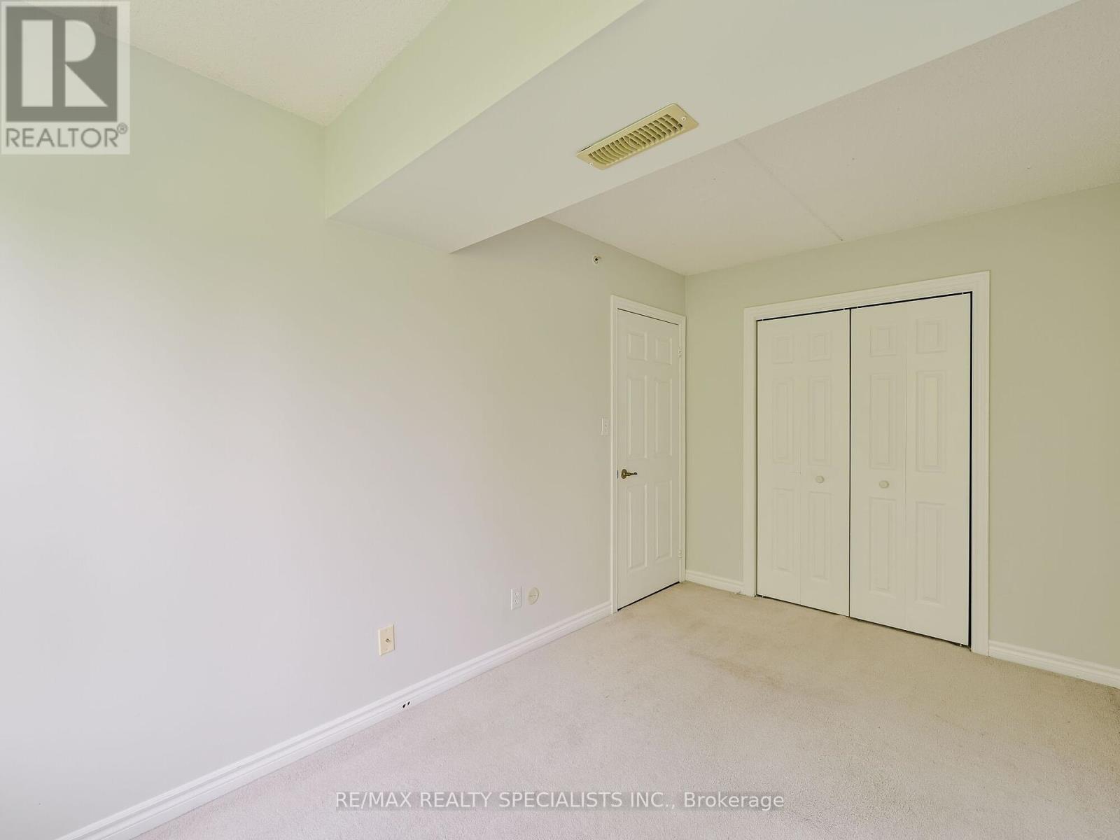2 Bedroom
1 Bathroom
Central Air Conditioning
Forced Air
$2,600 Monthly
Welcome to this beautiful 2-bedroom, 1-bathroom suite Located At Burlington's Sought After Orchard Uptown! Lovely Finishes Throughout. Spacious Layout With Living/Dining Room Area And Greenspace Views. Located In Super-Convenient Orchard Neighbourhood. This Bright & Freshly Painted Home Offers an open-concept layout. Walk-Out To Balcony. Stainless Steel Appliances & upgraded Cabinetry. Both bedrooms and living room feature large windows overlooking the ravine. Well-maintained LowRise Building. This Suite comes with 1 Parking and 1 Locker. Lots Of VisitorParking Available. Close To All Amenities: Schools, Shopping, Restaurants, Gym, Golf, 407/403, Transit, GO Train, Parks/Trails & Much More... This Is Such A DesiredLocation And The Complex Features A Party Room, Exercise Facility And Car Wash. (id:27910)
Property Details
|
MLS® Number
|
W9011829 |
|
Property Type
|
Single Family |
|
Community Name
|
Uptown |
|
Community Features
|
Pet Restrictions |
|
Features
|
Balcony |
|
Parking Space Total
|
1 |
Building
|
Bathroom Total
|
1 |
|
Bedrooms Above Ground
|
2 |
|
Bedrooms Total
|
2 |
|
Amenities
|
Storage - Locker |
|
Appliances
|
Dishwasher, Dryer, Microwave, Refrigerator, Stove, Washer |
|
Cooling Type
|
Central Air Conditioning |
|
Exterior Finish
|
Brick |
|
Heating Fuel
|
Natural Gas |
|
Heating Type
|
Forced Air |
|
Type
|
Apartment |
Parking
Land
Rooms
| Level |
Type |
Length |
Width |
Dimensions |
|
Main Level |
Living Room |
5.28 m |
3.94 m |
5.28 m x 3.94 m |
|
Main Level |
Kitchen |
3.94 m |
2.49 m |
3.94 m x 2.49 m |
|
Main Level |
Pantry |
1.93 m |
1.45 m |
1.93 m x 1.45 m |
|
Main Level |
Primary Bedroom |
3.35 m |
3.33 m |
3.35 m x 3.33 m |
|
Main Level |
Bedroom 2 |
3.96 m |
2.39 m |
3.96 m x 2.39 m |
|
Main Level |
Bathroom |
|
|
Measurements not available |




































