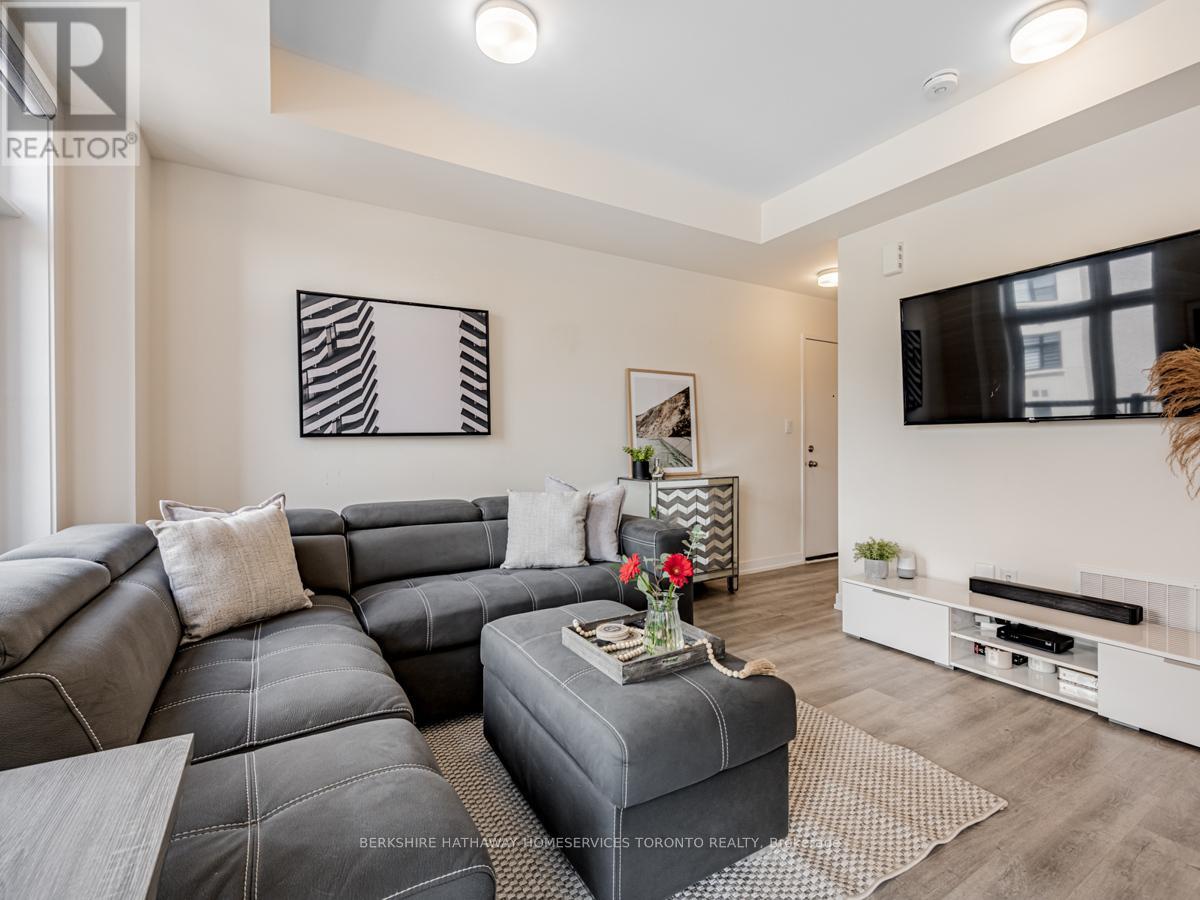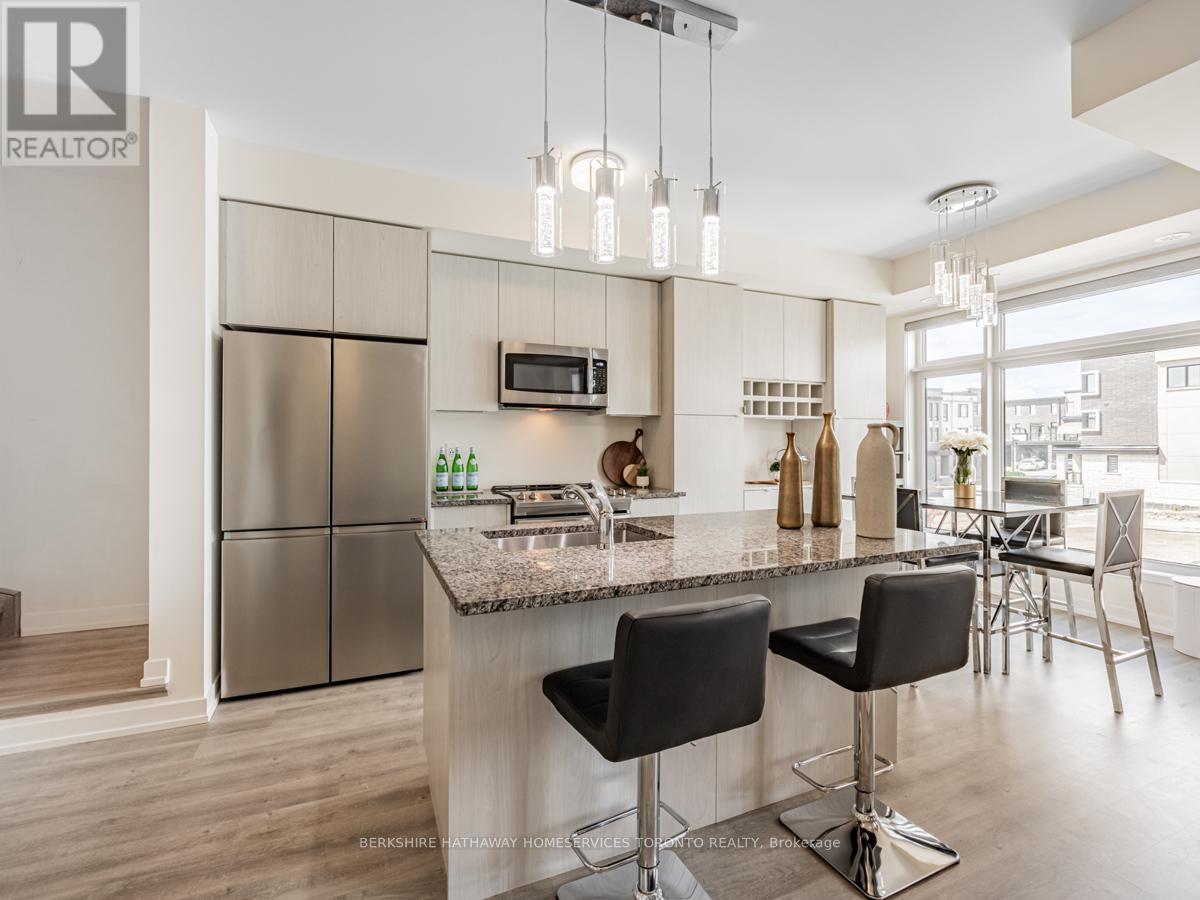2 Bedroom
3 Bathroom
Central Air Conditioning, Ventilation System
Forced Air
$749,999Maintenance,
$322.30 Monthly
Charming Castlegate Crossing! This exceptional 2 bed, 3 bath townhouse located in the desirable Duffin Heights neighborhood of Pickering is ideal for first-time buyers, downsizers, young professionals or families. Nu Towns by Madison Group is a modern residence that offers a perfect blend of style, functionality, and convenience.The open-concept kitchen, dining and living area is bathed in natural light, with 9 ft ceilings and tons of windows with custom-fitted zebra window coverings with wand control. The kitchen features upgraded kitchen cabinets, an extended builder matched built-in storage unit+ wine bar, granite countertops, stainless steel appliances, upgraded light fixtures and a breakfast bar island. The spacious living and dining area extends to a walk-out balcony ideal for outdoor relaxation and BBQing (gas-line). Private Garage & Driveway, located across from the neighbourhood parkette!Upgraded natural oak stairs with metal pickets lead to a primary bedroom complete with an ensuite bathroom, and walk-in closet. The secondary bedroom also has its own private ensuite. Stacked laundry conveniently placed on the second floor.Strategically located between Highways 407 and 401, including public transit and the GO station, makes commuting easy and provides easy access to Pickerings facilities and amenities. Walking Distance To Seaton Centre (W/ Tim's, Banks, Gym, Montessori, Vet, walk-In Clinic and more) Seaton Hiking Trail and Riverside Golf Course, as well as vibrant shopping and dining options along Kingston Road and Highway 401. Close to great schools like Valley Farm Public School, Alexander Graham Bell Public School, Pine Ridge Secondary School, and Pickering High School.This is the place you have been looking for to call home, just move in and enjoy! (id:27910)
Property Details
|
MLS® Number
|
E8462048 |
|
Property Type
|
Single Family |
|
Community Name
|
Duffin Heights |
|
Community Features
|
Pet Restrictions |
|
Features
|
Balcony |
|
Parking Space Total
|
2 |
Building
|
Bathroom Total
|
3 |
|
Bedrooms Above Ground
|
2 |
|
Bedrooms Total
|
2 |
|
Appliances
|
Dishwasher, Dryer, Furniture, Refrigerator, Stove, Washer, Window Coverings |
|
Cooling Type
|
Central Air Conditioning, Ventilation System |
|
Exterior Finish
|
Brick |
|
Heating Fuel
|
Natural Gas |
|
Heating Type
|
Forced Air |
|
Stories Total
|
2 |
|
Type
|
Row / Townhouse |
Parking
Land
Rooms
| Level |
Type |
Length |
Width |
Dimensions |
|
Main Level |
Kitchen |
3.81 m |
2.62 m |
3.81 m x 2.62 m |
|
Main Level |
Dining Room |
3.45 m |
2.74 m |
3.45 m x 2.74 m |
|
Main Level |
Living Room |
3.45 m |
3.66 m |
3.45 m x 3.66 m |
|
Upper Level |
Primary Bedroom |
3.45 m |
3.66 m |
3.45 m x 3.66 m |
|
Upper Level |
Bedroom 2 |
2.94 m |
3.18 m |
2.94 m x 3.18 m |



















