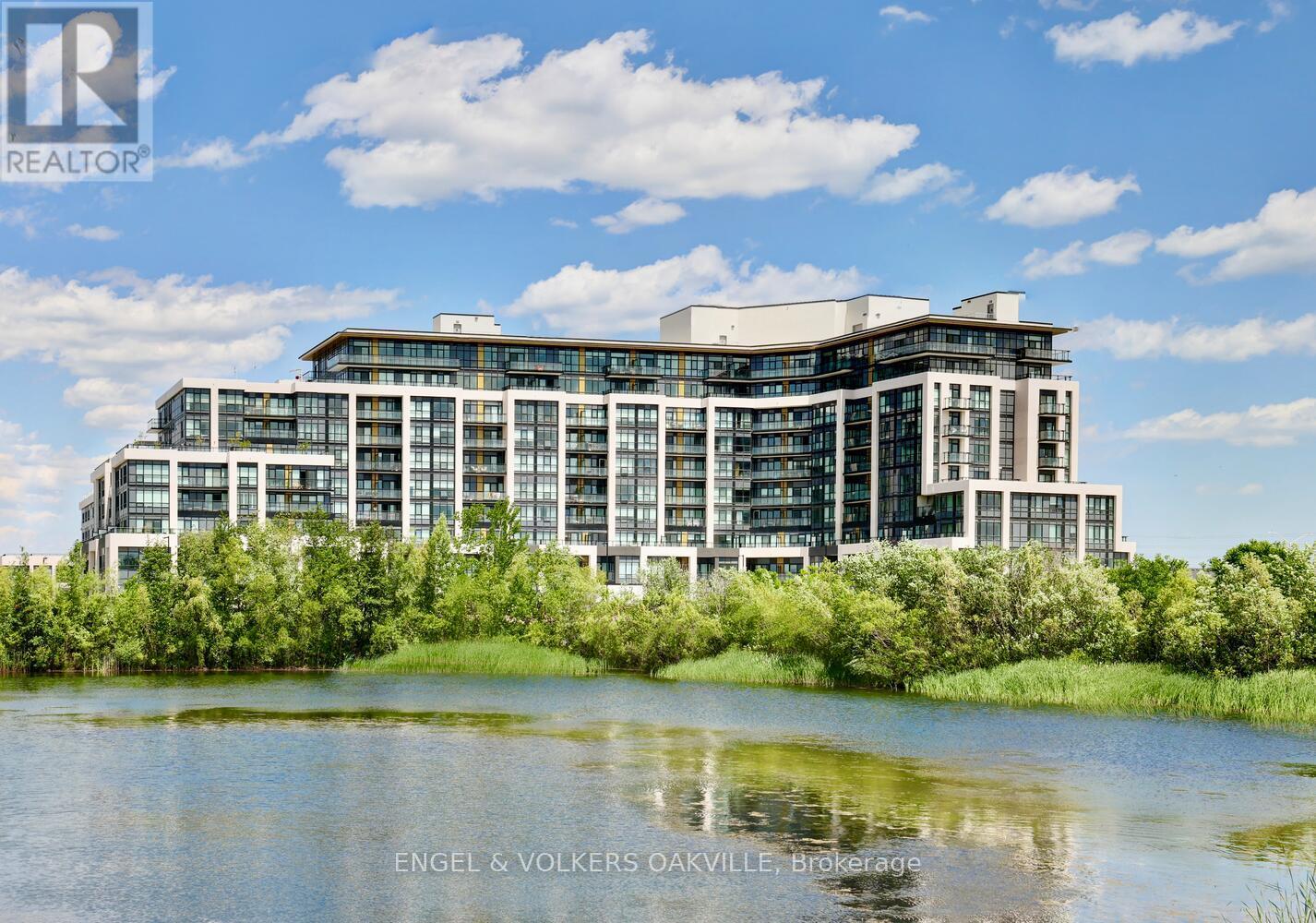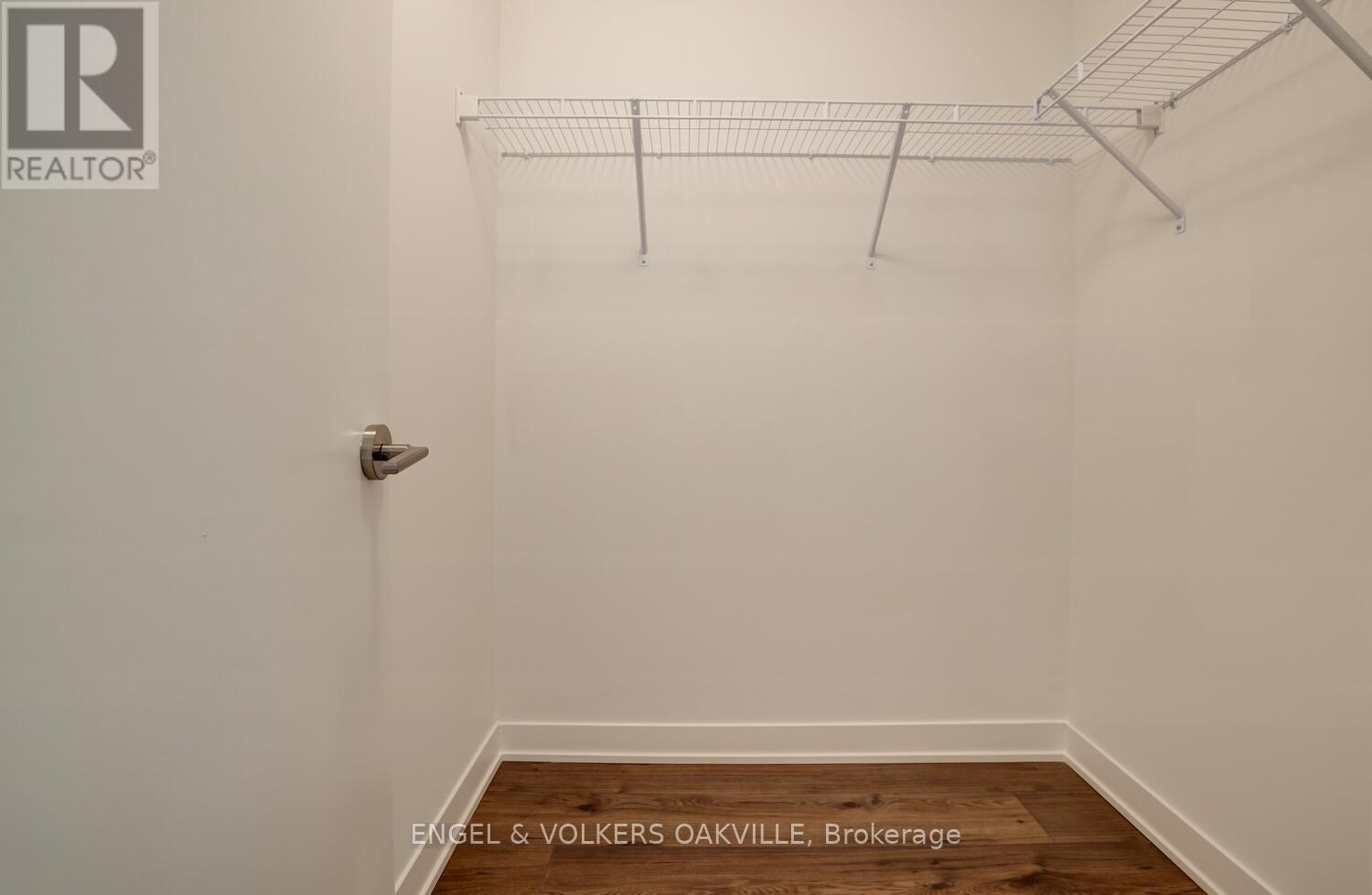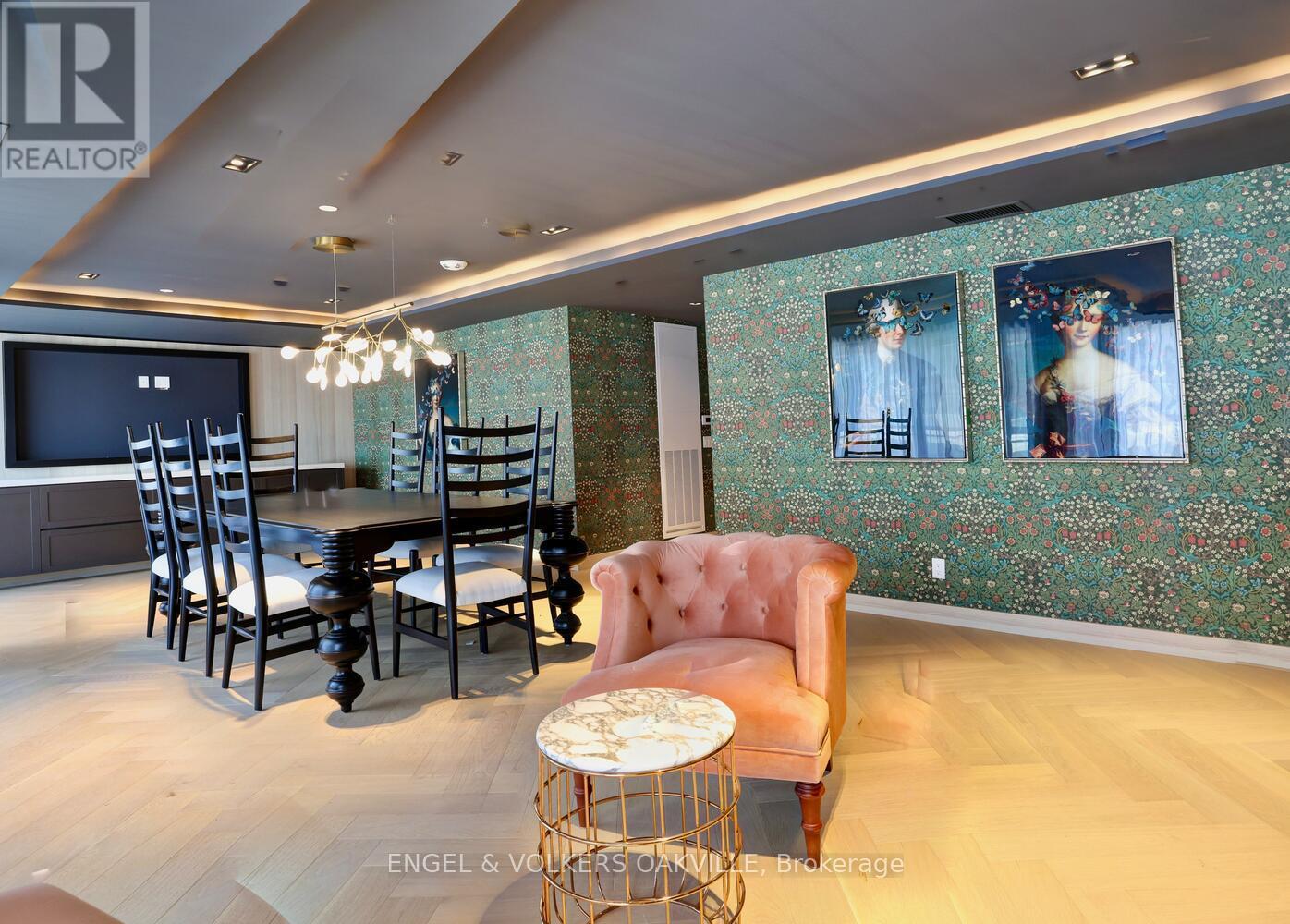2 Bedroom
2 Bathroom
Central Air Conditioning
Forced Air
$774,900Maintenance,
$670.32 Monthly
Luxe living in Oakville's Distrikt Trailside West. Brand-new, never lived in 876 sq ft 2 bed, 2 bath exec, w spectacular oversized SW facing balcony w unobstructed views to Gladeside Pond, almost 190 sq ft. Bright, open-concept design, w 9' ceilings & laminate flooring. The modern kitchen features quartz counters & SS appliances. The sun-lit primary suite w walk-in closet & ensuite 3 pcs bath, while the 2nd bedroom could also act as a den/office. This suite also offers a main 4-piece bath & ensuite laundry, 1 underground parking & locker. Residents have access to an abundance of amenities, including 24-hour concierge, double-height fitness studio w cutting-edge weights & cardio equip, as well as various indoor & outdoor spaces for yoga & Pilates. The 6th floor features a private dining room, lounge, games room, outdoor rooftop area w BBQs. Conveniently located within walking distance to shopping and dining, w easy access to highways. Property taxes not yet assessed. Includes Tarion Warranty. **** EXTRAS **** All Existing appls S/S Stove/Oven, S/S Microwave, S/S Fridge/Freezer, DW, W&D, All ELFS. (id:27910)
Property Details
|
MLS® Number
|
W8379586 |
|
Property Type
|
Single Family |
|
Community Name
|
Rural Oakville |
|
Amenities Near By
|
Hospital, Park, Place Of Worship, Public Transit, Schools |
|
Community Features
|
Pet Restrictions, Community Centre |
|
Features
|
Carpet Free, In Suite Laundry |
|
Parking Space Total
|
1 |
Building
|
Bathroom Total
|
2 |
|
Bedrooms Above Ground
|
2 |
|
Bedrooms Total
|
2 |
|
Amenities
|
Security/concierge, Exercise Centre, Storage - Locker |
|
Cooling Type
|
Central Air Conditioning |
|
Exterior Finish
|
Concrete, Stone |
|
Heating Fuel
|
Natural Gas |
|
Heating Type
|
Forced Air |
|
Type
|
Apartment |
Parking
Land
|
Acreage
|
No |
|
Land Amenities
|
Hospital, Park, Place Of Worship, Public Transit, Schools |
Rooms
| Level |
Type |
Length |
Width |
Dimensions |
|
Main Level |
Kitchen |
3.54 m |
3.29 m |
3.54 m x 3.29 m |
|
Main Level |
Living Room |
4.5 m |
3.05 m |
4.5 m x 3.05 m |
|
Main Level |
Primary Bedroom |
3.41 m |
3.05 m |
3.41 m x 3.05 m |
|
Main Level |
Bedroom |
3.05 m |
2.47 m |
3.05 m x 2.47 m |








































