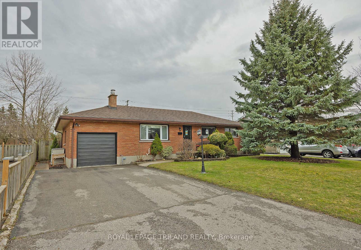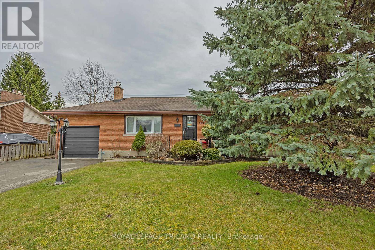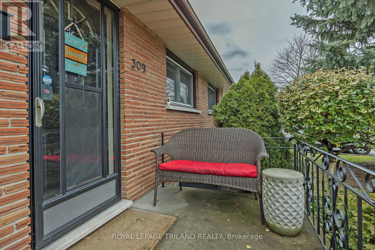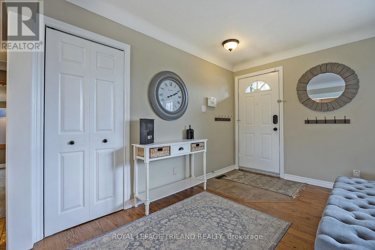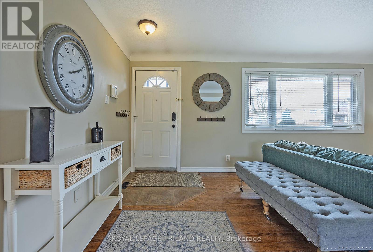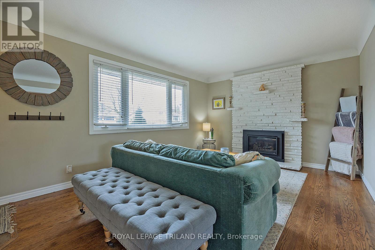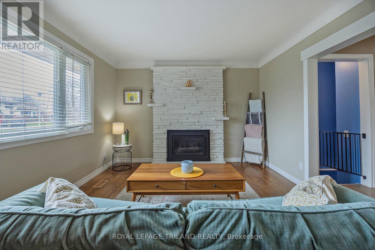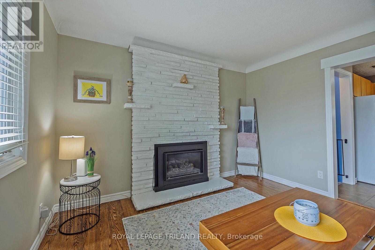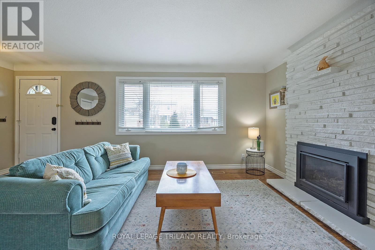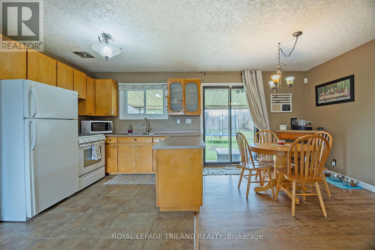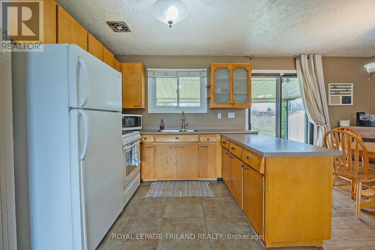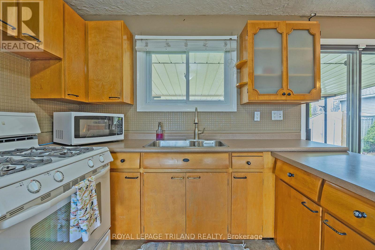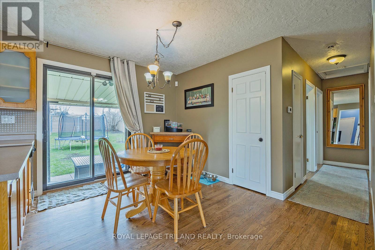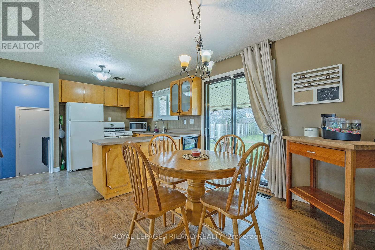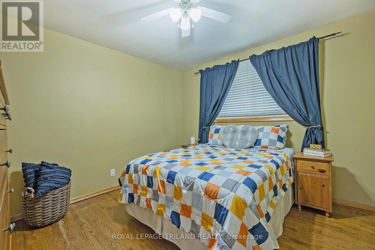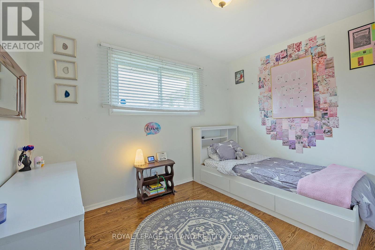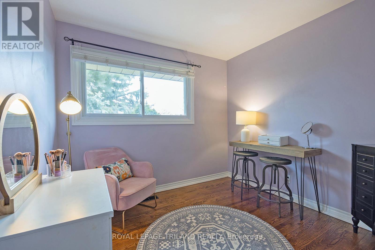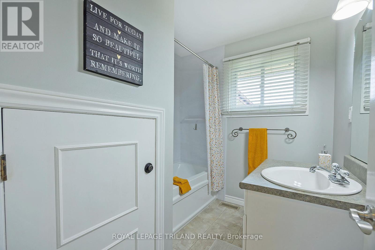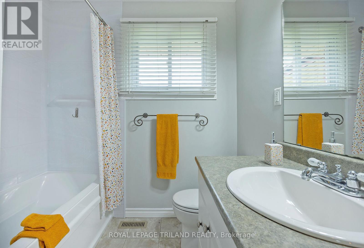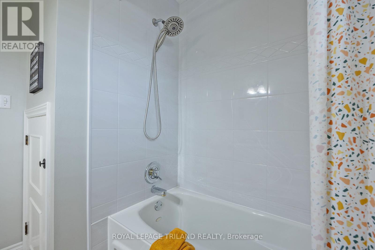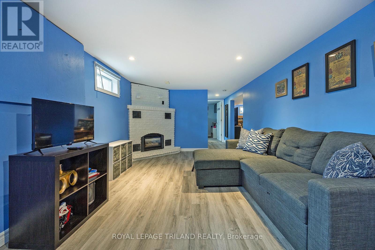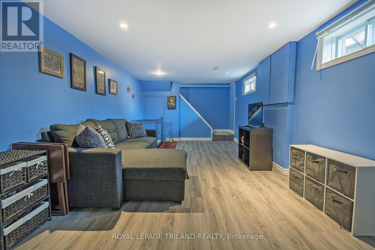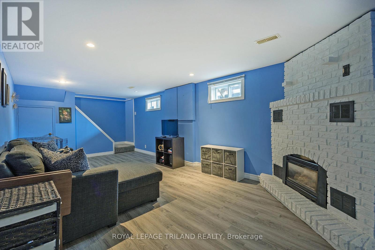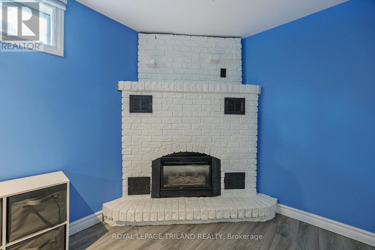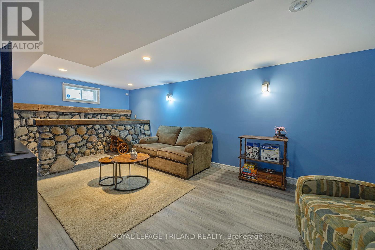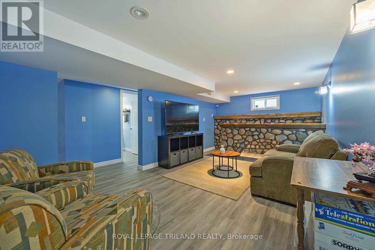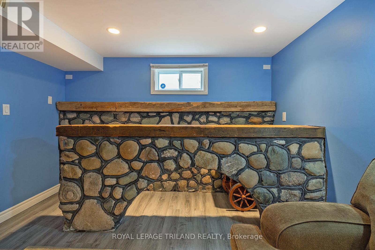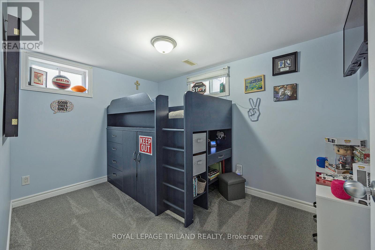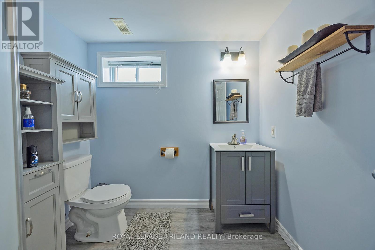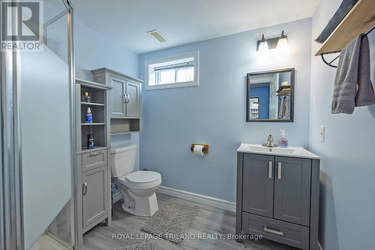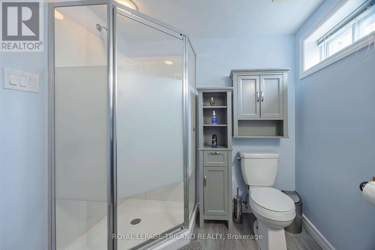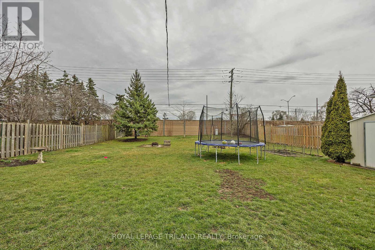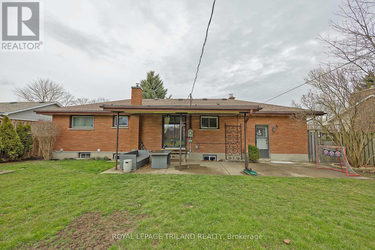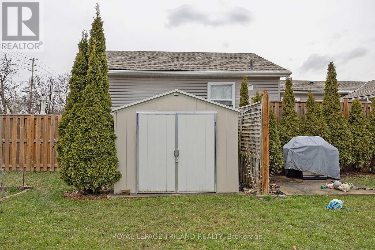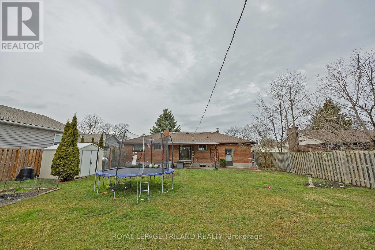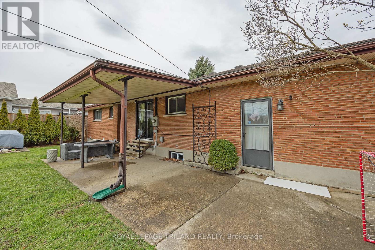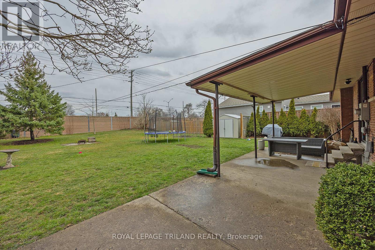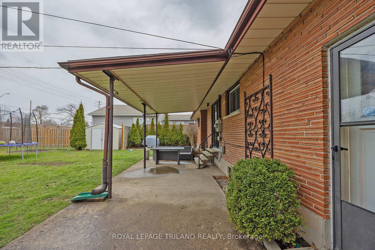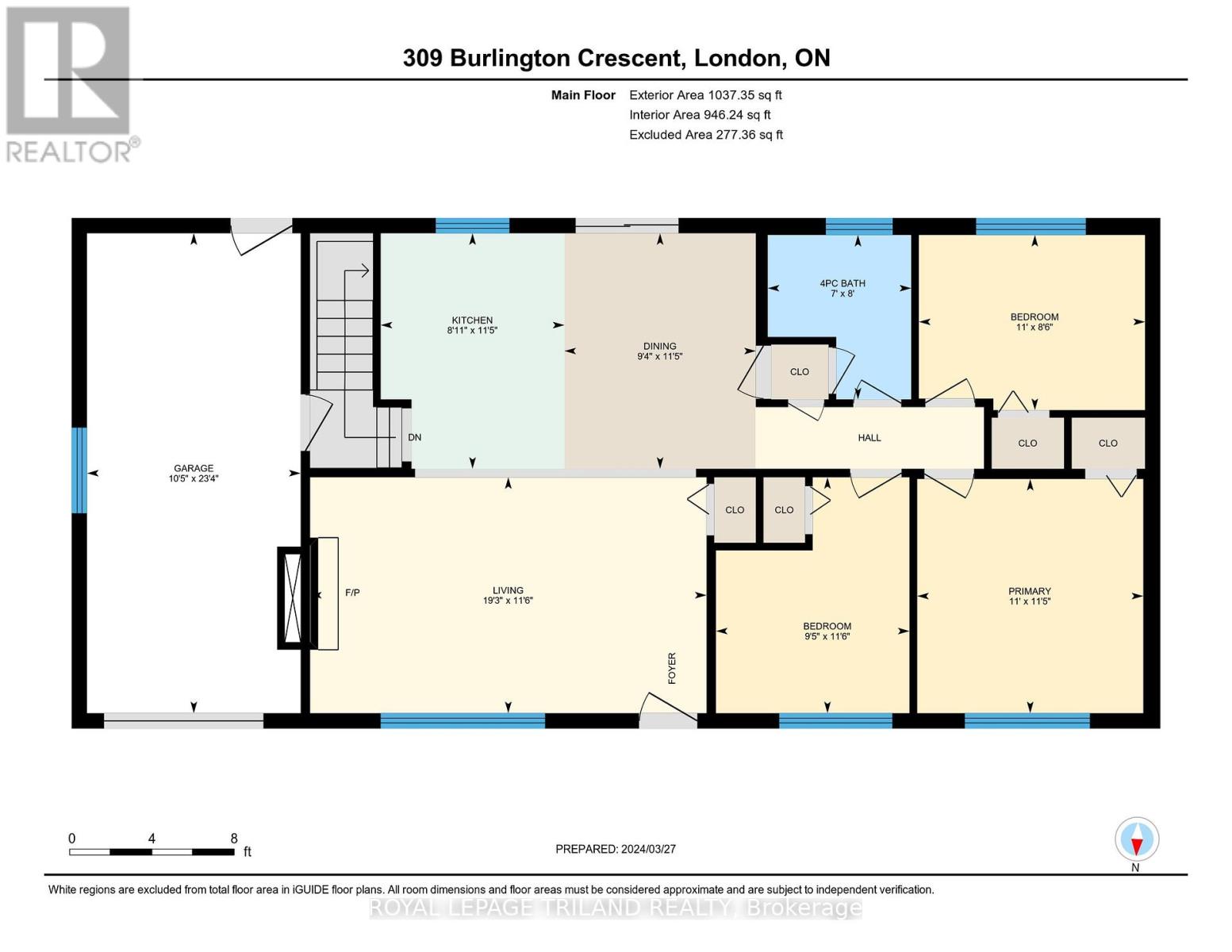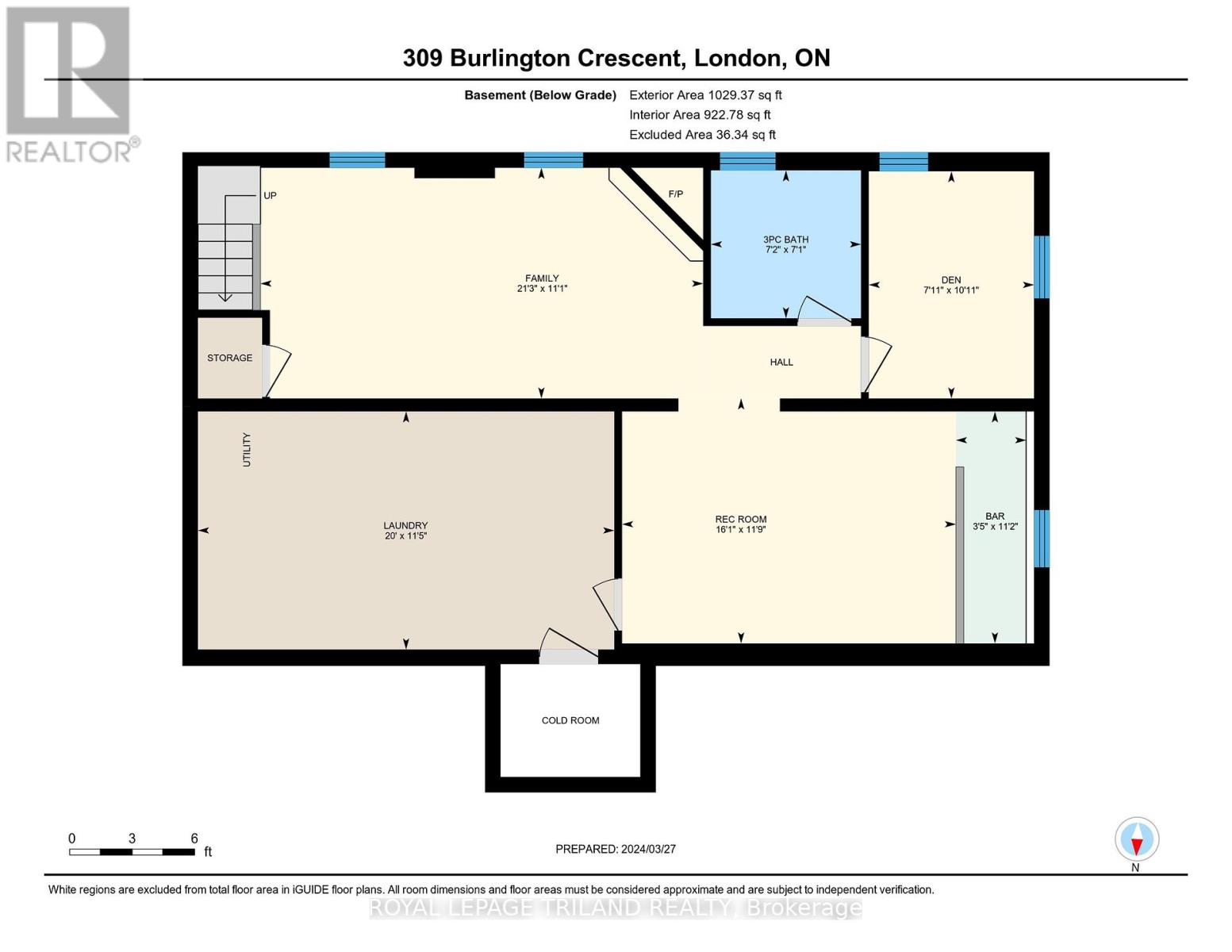3 Bedroom
2 Bathroom
Bungalow
Fireplace
Central Air Conditioning
Forced Air
$619,900
Large open concept ranch in family friendly Glen Carin. This beautiful 3 bedroom + den, 2 bath home is move in ready. The open concept main floor has 3 bedrooms, an updated bathroom (2021), a living room with gas fireplace (2018), kitchen and eating area with patio door that lead to a covered patio. The recently updated (2023) lower level has a recroom, a games room with built in bar, updated bathroom (2023), a den/bedroom and laundry room with lots of storage. The large park like lot is fully fenced and has a large double driveway. Other updates include furnace (2020), owned water heater (2018), shingles (2009), updated hydro pan and all vinyl windows. Close to schools, shopping and easy access to 401. Below grade square footage: 860 (id:27910)
Property Details
|
MLS® Number
|
X8178934 |
|
Property Type
|
Single Family |
|
Community Name
|
SouthJ |
|
Amenities Near By
|
Park, Public Transit, Schools |
|
Parking Space Total
|
5 |
Building
|
Bathroom Total
|
2 |
|
Bedrooms Above Ground
|
3 |
|
Bedrooms Total
|
3 |
|
Appliances
|
Water Heater, Dryer, Stove, Washer |
|
Architectural Style
|
Bungalow |
|
Basement Development
|
Finished |
|
Basement Type
|
Full (finished) |
|
Construction Style Attachment
|
Detached |
|
Cooling Type
|
Central Air Conditioning |
|
Exterior Finish
|
Brick |
|
Fireplace Present
|
Yes |
|
Foundation Type
|
Concrete |
|
Heating Fuel
|
Natural Gas |
|
Heating Type
|
Forced Air |
|
Stories Total
|
1 |
|
Type
|
House |
|
Utility Water
|
Municipal Water |
Parking
Land
|
Acreage
|
No |
|
Land Amenities
|
Park, Public Transit, Schools |
|
Sewer
|
Sanitary Sewer |
|
Size Irregular
|
65 X 150 Ft |
|
Size Total Text
|
65 X 150 Ft |
Rooms
| Level |
Type |
Length |
Width |
Dimensions |
|
Basement |
Family Room |
3.35 m |
6.5 m |
3.35 m x 6.5 m |
|
Basement |
Recreational, Games Room |
3.66 m |
5.82 m |
3.66 m x 5.82 m |
|
Basement |
Den |
3.08 m |
2.75 m |
3.08 m x 2.75 m |
|
Basement |
Laundry Room |
3.53 m |
6.09 m |
3.53 m x 6.09 m |
|
Main Level |
Bedroom |
2.7 m |
3.53 m |
2.7 m x 3.53 m |
|
Main Level |
Bedroom |
3.53 m |
2.9 m |
3.53 m x 2.9 m |
|
Main Level |
Bedroom |
3.53 m |
3.35 m |
3.53 m x 3.35 m |
|
Main Level |
Living Room |
3.55 m |
5.88 m |
3.55 m x 5.88 m |
|
Main Level |
Dining Room |
3.53 m |
3.35 m |
3.53 m x 3.35 m |
|
Main Level |
Kitchen |
3.53 m |
2.43 m |
3.53 m x 2.43 m |

