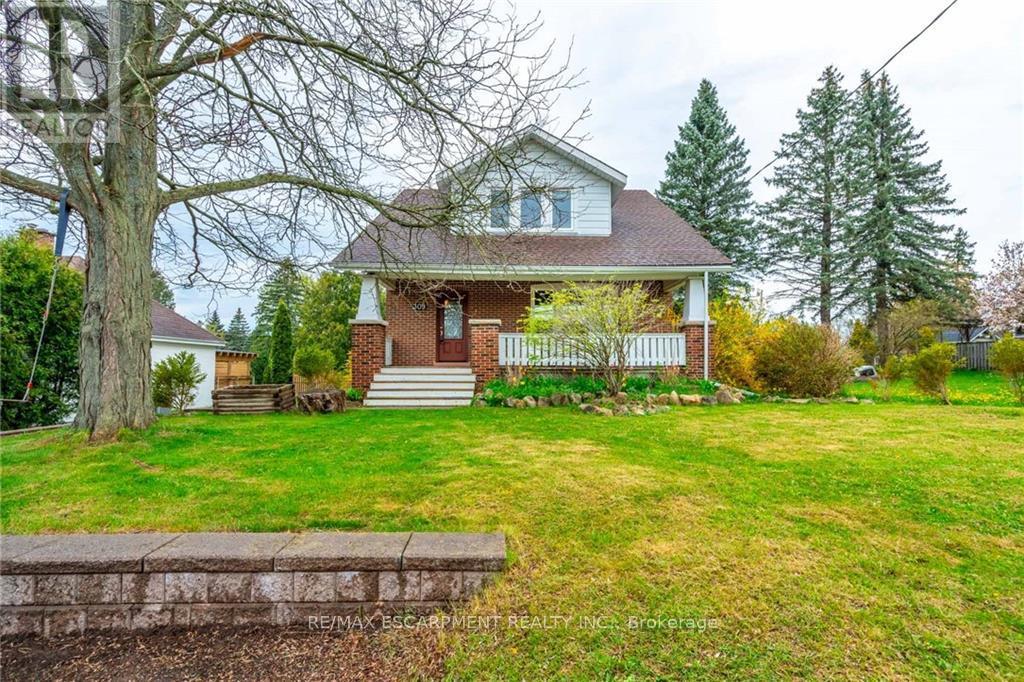3 Bedroom
2 Bathroom
Fireplace
Central Air Conditioning
Forced Air
$999,000
Quaint Craftsman style home located in the sought after village of Carlisle. This lovely 100 year old dwelling exudes character from the moment you step through the front door. Offering over 2,000 square feet above grade with separate formal dining room, spacious living room, 3 generous bedrooms and two full bathrooms. Steps from the kitchen is an inviting family room addition overlooking the private rear yard. The lower level features a perfect space for a recreational area, home office or gym. As an added bonus this property offers a barn with a loft and hydro allowing you endless possibilities. This home has had many updates including 40 yr shingles, windows, furnace, attic insulation, eavestroughs and septic system. All of this is located minutes to shopping, dining, schools, a multitude of golf courses and major highways. Great opportunity to embrace the idyllic country lifestyle with this exceptional property. Nothing to do but move in. Lets get you home! (id:27910)
Open House
This property has open houses!
Starts at:
2:00 pm
Ends at:
4:00 pm
Property Details
|
MLS® Number
|
X8441460 |
|
Property Type
|
Single Family |
|
Community Name
|
Carlisle |
|
Features
|
Irregular Lot Size |
|
Parking Space Total
|
7 |
Building
|
Bathroom Total
|
2 |
|
Bedrooms Above Ground
|
3 |
|
Bedrooms Total
|
3 |
|
Appliances
|
Hot Tub, Window Coverings |
|
Basement Development
|
Finished |
|
Basement Features
|
Separate Entrance |
|
Basement Type
|
N/a (finished) |
|
Construction Style Attachment
|
Detached |
|
Cooling Type
|
Central Air Conditioning |
|
Exterior Finish
|
Brick, Vinyl Siding |
|
Fireplace Present
|
Yes |
|
Foundation Type
|
Poured Concrete |
|
Heating Fuel
|
Natural Gas |
|
Heating Type
|
Forced Air |
|
Stories Total
|
2 |
|
Type
|
House |
Parking
Land
|
Acreage
|
No |
|
Sewer
|
Septic System |
|
Size Irregular
|
70 X 192.06 Ft ; See Attached Supplement |
|
Size Total Text
|
70 X 192.06 Ft ; See Attached Supplement|under 1/2 Acre |
Rooms
| Level |
Type |
Length |
Width |
Dimensions |
|
Second Level |
Primary Bedroom |
4.27 m |
4.34 m |
4.27 m x 4.34 m |
|
Second Level |
Bedroom |
2.9 m |
4.29 m |
2.9 m x 4.29 m |
|
Second Level |
Bedroom |
2.74 m |
3.38 m |
2.74 m x 3.38 m |
|
Basement |
Recreational, Games Room |
4.22 m |
6.53 m |
4.22 m x 6.53 m |
|
Basement |
Utility Room |
4.19 m |
3.71 m |
4.19 m x 3.71 m |
|
Main Level |
Kitchen |
4.17 m |
3.91 m |
4.17 m x 3.91 m |
|
Main Level |
Living Room |
4.29 m |
5.38 m |
4.29 m x 5.38 m |
|
Main Level |
Dining Room |
4.19 m |
3.99 m |
4.19 m x 3.99 m |
|
Main Level |
Family Room |
3.73 m |
4.17 m |
3.73 m x 4.17 m |
|
Main Level |
Laundry Room |
1.83 m |
2.01 m |
1.83 m x 2.01 m |










































