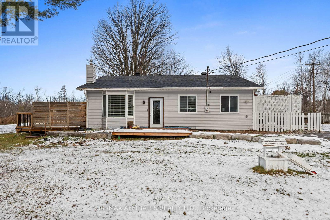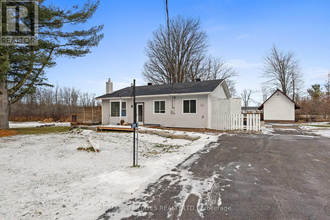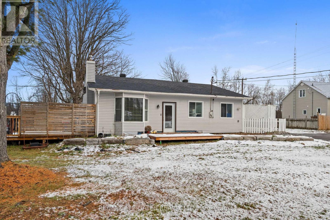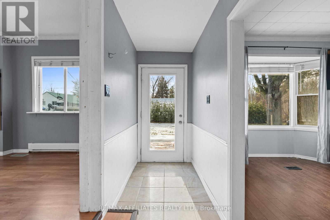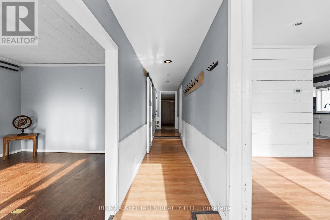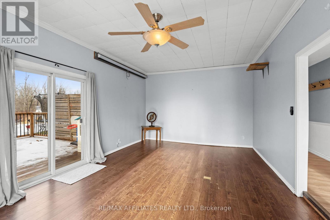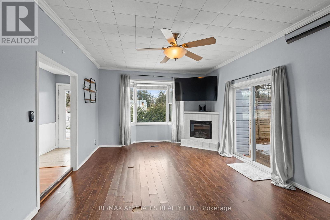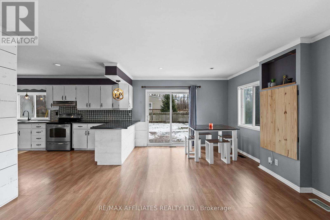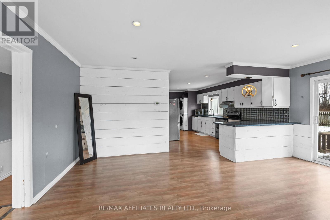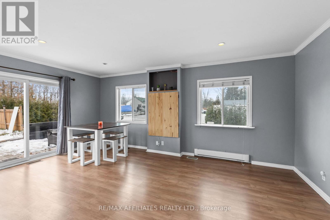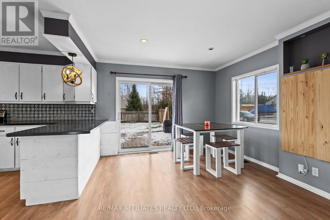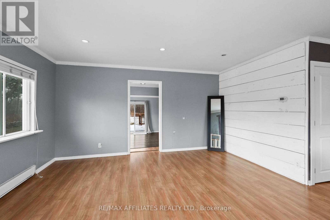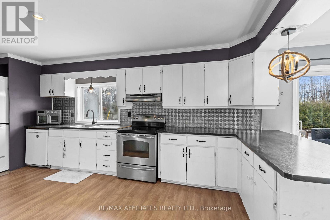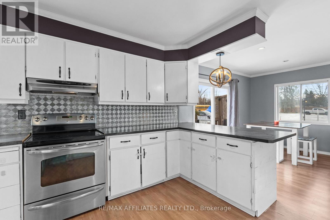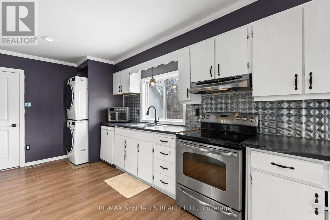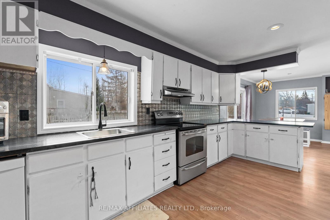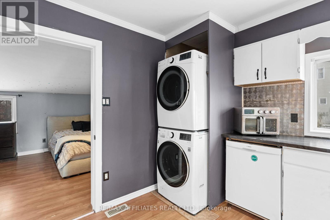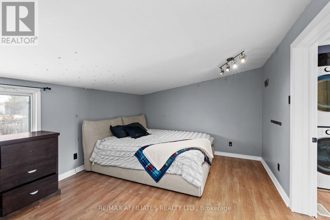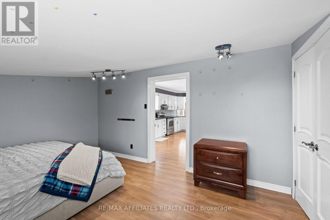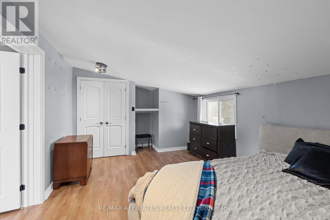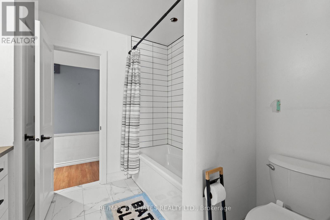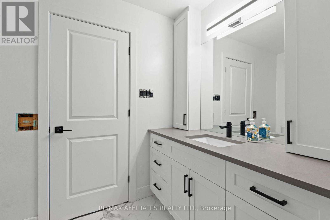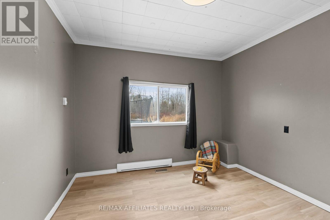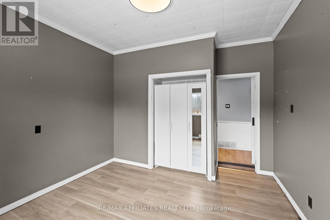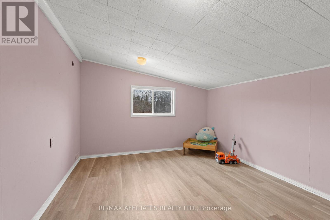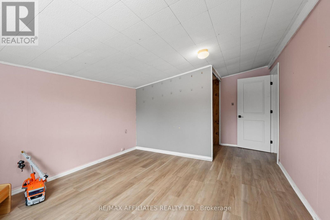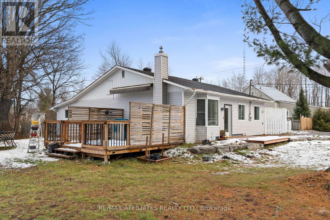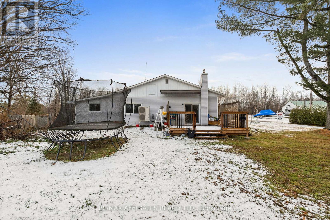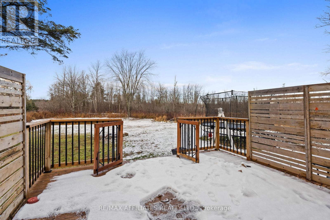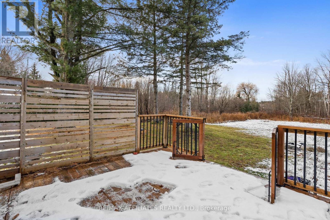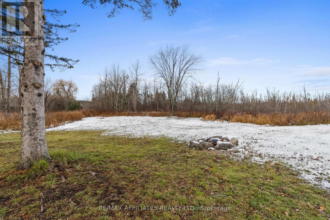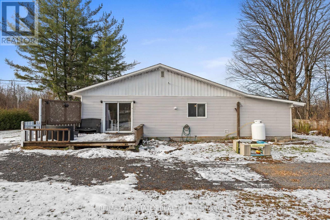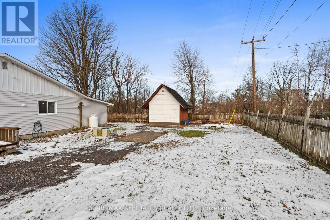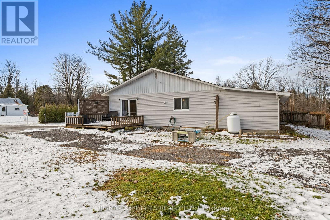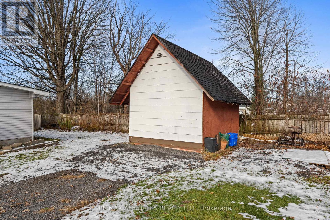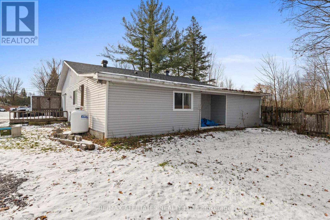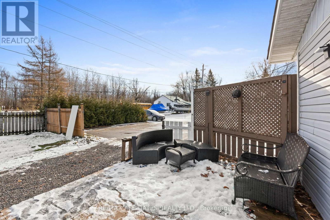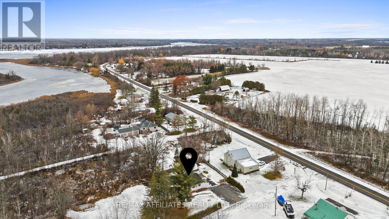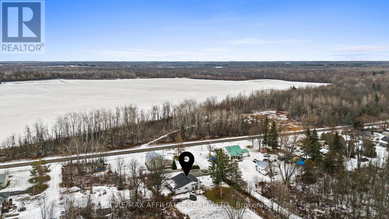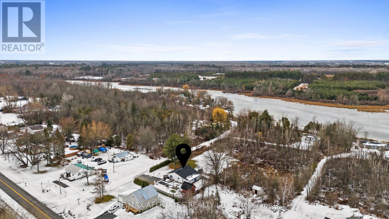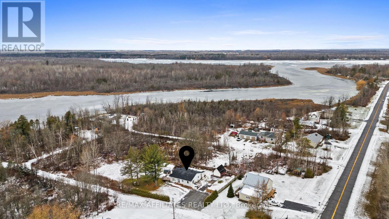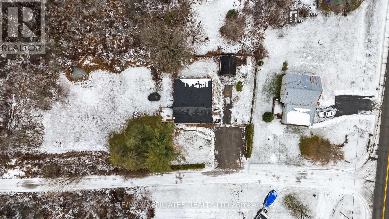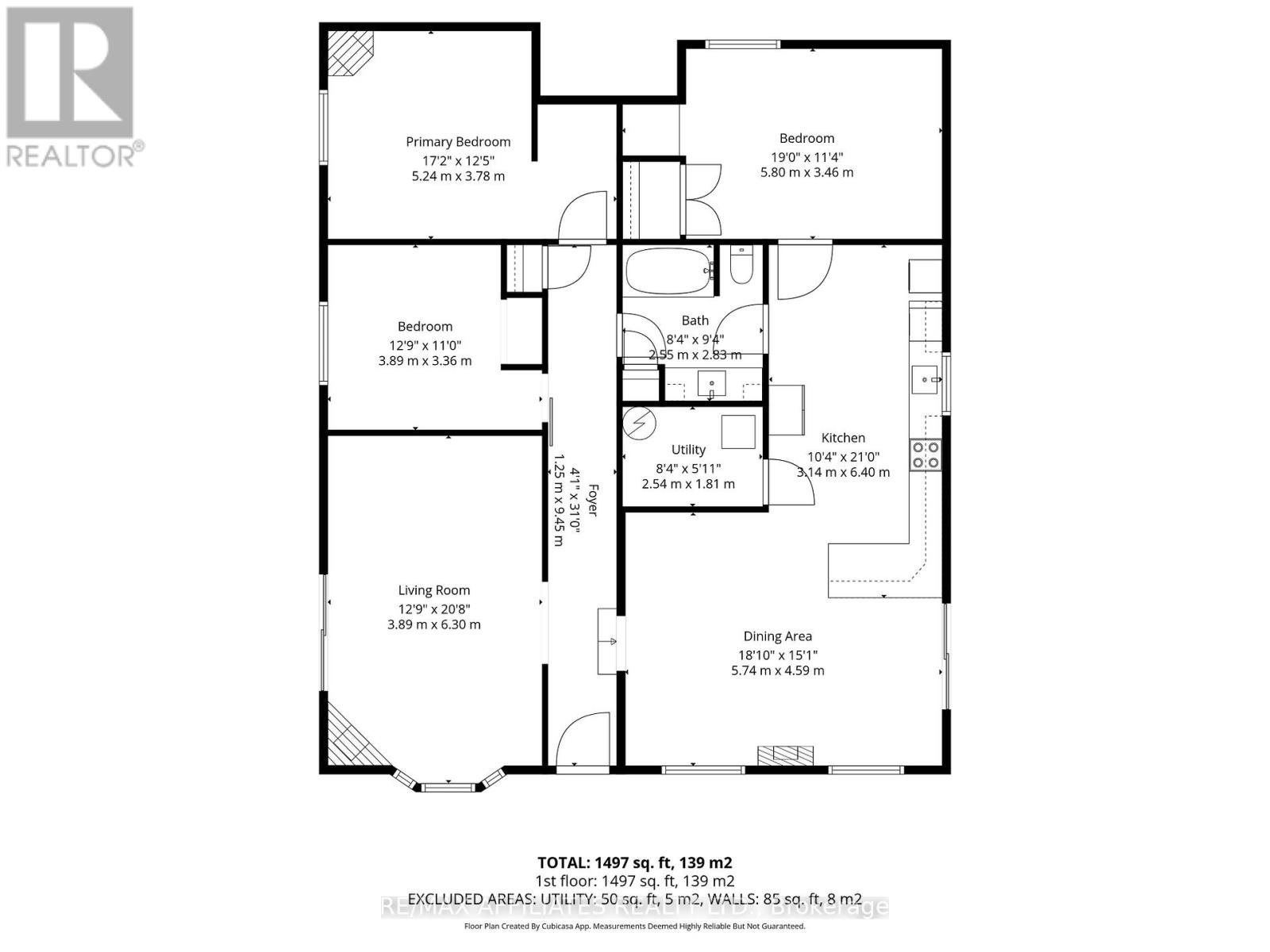3091 Cedar Beach Lane North Grenville, Ontario K0G 1J0
3 Bedroom
1 Bathroom
1,100 - 1,500 ft2
Bungalow
Fireplace
Central Air Conditioning
Forced Air, Heat Pump, Not Known
$474,900
Looking for a cozy starter home with excellent potential, minutes from the town of Kemptville? This home boasts 3 spacious bedrooms, an updated bathroom, and a large kitchen perfect for hosting gatherings. With ample counter and cupboard space, you'll have everything you need to whip up your favorite meals. Plus, there's a cozy eat-in area with a sliding door to the east deck for those sunny mornings. The living room features an electric fireplace and a bay window, creating a cozy atmosphere. And and the -new private deck where you can soak up the sun, or open the automatic awning, and enjoy the view of the yard. With a roomy asphalt driveway that can fit 4+ vehicles, convenience is key. (id:28469)
Property Details
| MLS® Number | X12580464 |
| Property Type | Single Family |
| Community Name | 803 - North Grenville Twp (Kemptville South) |
| Parking Space Total | 5 |
| Structure | Shed |
Building
| Bathroom Total | 1 |
| Bedrooms Above Ground | 3 |
| Bedrooms Total | 3 |
| Age | 51 To 99 Years |
| Amenities | Fireplace(s) |
| Appliances | Water Softener, Dishwasher, Dryer, Hood Fan, Water Heater, Stove, Washer, Refrigerator |
| Architectural Style | Bungalow |
| Basement Type | Crawl Space |
| Construction Style Attachment | Detached |
| Cooling Type | Central Air Conditioning |
| Exterior Finish | Vinyl Siding, Shingles |
| Fireplace Present | Yes |
| Fireplace Total | 1 |
| Fireplace Type | Free Standing Metal |
| Foundation Type | Unknown |
| Heating Fuel | Electric, Other, Propane |
| Heating Type | Forced Air, Heat Pump, Not Known |
| Stories Total | 1 |
| Size Interior | 1,100 - 1,500 Ft2 |
| Type | House |
| Utility Water | Drilled Well |
Parking
| No Garage |
Land
| Acreage | No |
| Sewer | Septic System |
| Size Depth | 267 Ft ,4 In |
| Size Frontage | 100 Ft ,8 In |
| Size Irregular | 100.7 X 267.4 Ft |
| Size Total Text | 100.7 X 267.4 Ft |
Rooms
| Level | Type | Length | Width | Dimensions |
|---|---|---|---|---|
| Main Level | Kitchen | 5.26 m | 3.16 m | 5.26 m x 3.16 m |
| Main Level | Dining Room | 3.21 m | 2.02 m | 3.21 m x 2.02 m |
| Main Level | Family Room | 4.63 m | 2.43 m | 4.63 m x 2.43 m |
| Main Level | Living Room | 5.86 m | 3.92 m | 5.86 m x 3.92 m |
| Main Level | Primary Bedroom | 4.74 m | 3.56 m | 4.74 m x 3.56 m |
| Main Level | Bedroom 2 | 3.52 m | 3.25 m | 3.52 m x 3.25 m |
| Main Level | Bedroom 3 | 3.68 m | 3.43 m | 3.68 m x 3.43 m |
| Main Level | Bathroom | Measurements not available | ||
| Main Level | Utility Room | Measurements not available |
Utilities
| Cable | Available |
| Electricity | Installed |

