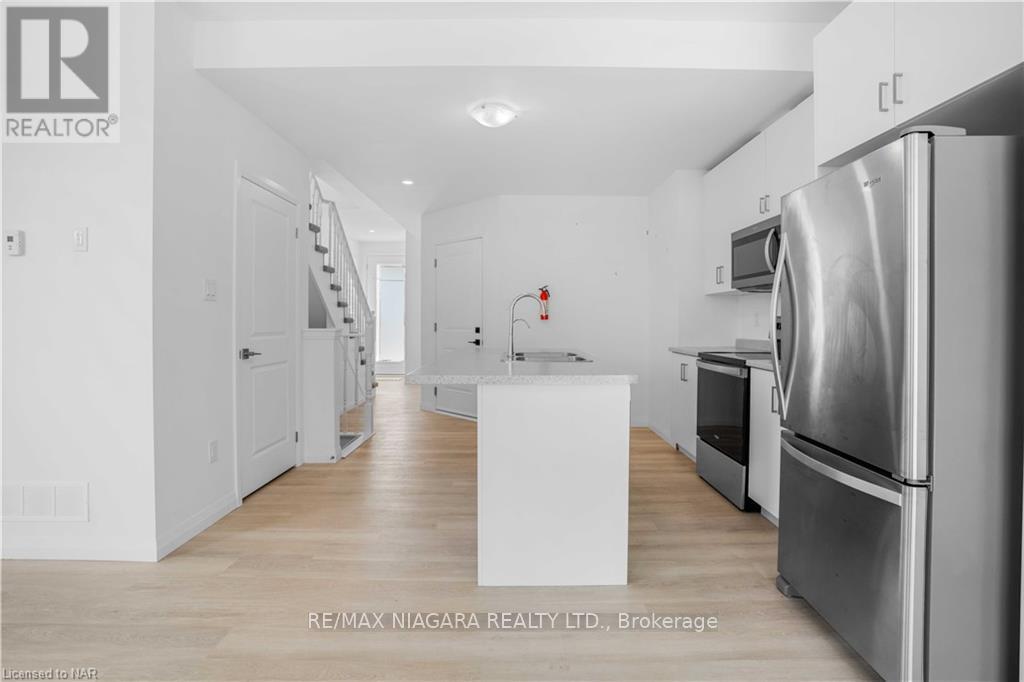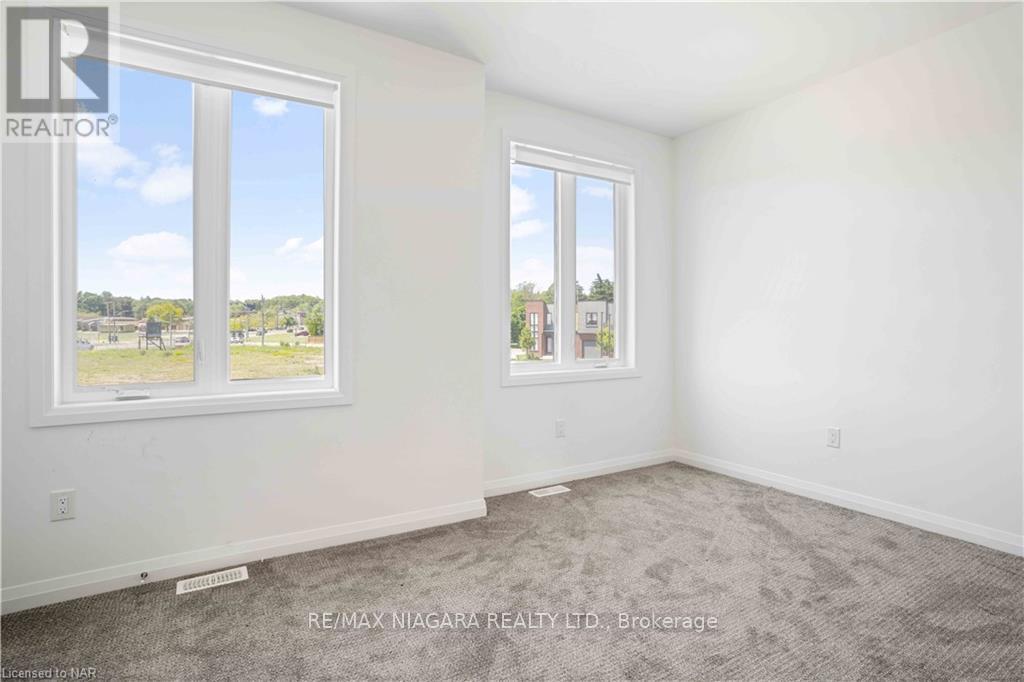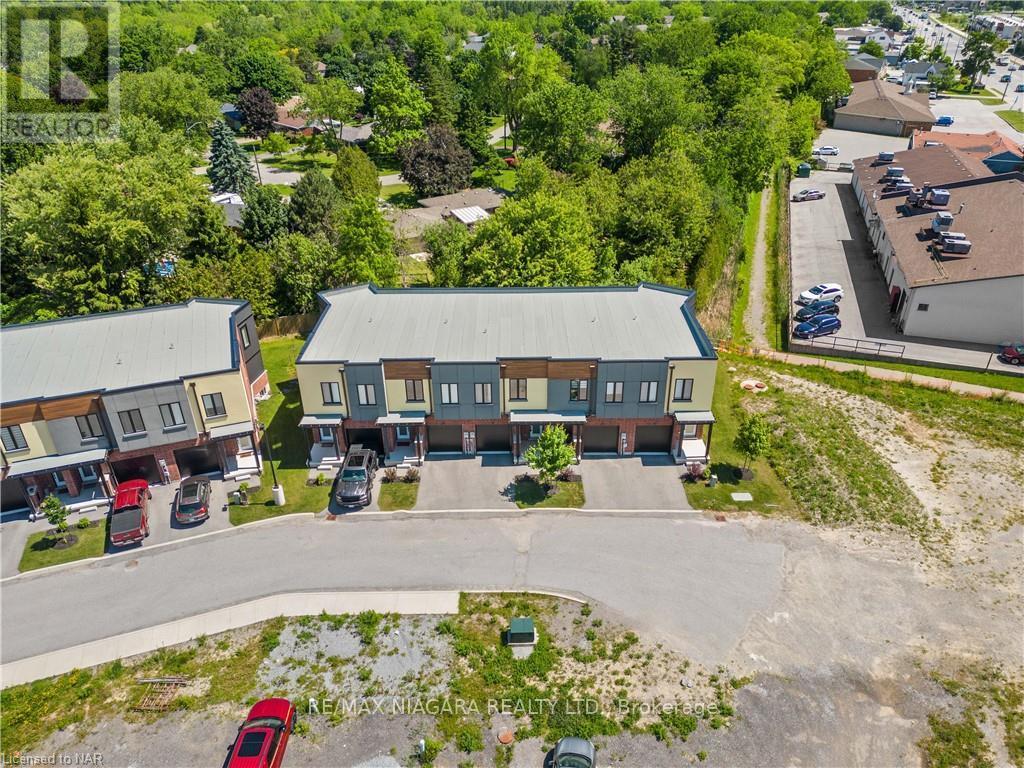2 Bedroom
3 Bathroom
Central Air Conditioning
Forced Air
$2,800 Monthly
Welcome to Fonthill Yards, an exquisite community in the heart of Fonthill. This luxurious end-unit townhome features 2 bedrooms, 2.5 bathrooms, and many upscale amenities. Ideally located near Brock University, wine country, the U.S. border, and golf courses and surrounded by lush walking trails and green spaces, this home offers both convenience and elegance. The main floor boasts a bright, open-concept living space with soaring ceilings and tasteful neutral finishes. Enjoy numerous upgrades, including vinyl flooring, modern countertops, recessed lighting, a stylish wood railing, and abundant natural light. The second floor features two spacious bedrooms, two bathrooms, and the convenience of bedroom-level laundry. The master suite is a sanctuary with a stunning 4-piece ensuite, double his-and-hers closets, and sinks. The second bedroom has a 4-piece ensuite with a single vanity and upgraded tile. The basement, illuminated by large, deep windows, provides ample space for an additional family room or bedroom. (id:27910)
Property Details
|
MLS® Number
|
X8406268 |
|
Property Type
|
Single Family |
|
Community Features
|
Pet Restrictions |
|
Features
|
In Suite Laundry, Sump Pump |
|
Parking Space Total
|
2 |
Building
|
Bathroom Total
|
3 |
|
Bedrooms Above Ground
|
2 |
|
Bedrooms Total
|
2 |
|
Basement Development
|
Unfinished |
|
Basement Type
|
Full (unfinished) |
|
Cooling Type
|
Central Air Conditioning |
|
Exterior Finish
|
Brick, Stucco |
|
Foundation Type
|
Poured Concrete |
|
Heating Fuel
|
Natural Gas |
|
Heating Type
|
Forced Air |
|
Stories Total
|
2 |
|
Type
|
Row / Townhouse |
Parking
Land
Rooms
| Level |
Type |
Length |
Width |
Dimensions |
|
Second Level |
Primary Bedroom |
5.18 m |
5.74 m |
5.18 m x 5.74 m |
|
Second Level |
Bathroom |
|
|
Measurements not available |
|
Second Level |
Bedroom |
5.18 m |
2.92 m |
5.18 m x 2.92 m |
|
Second Level |
Bathroom |
|
|
Measurements not available |
|
Second Level |
Laundry Room |
|
|
Measurements not available |
|
Main Level |
Kitchen |
2.44 m |
3.53 m |
2.44 m x 3.53 m |
|
Main Level |
Living Room |
3.96 m |
2.29 m |
3.96 m x 2.29 m |
|
Main Level |
Dining Room |
2.44 m |
2.21 m |
2.44 m x 2.21 m |
|
Main Level |
Bathroom |
|
|
Measurements not available |

































