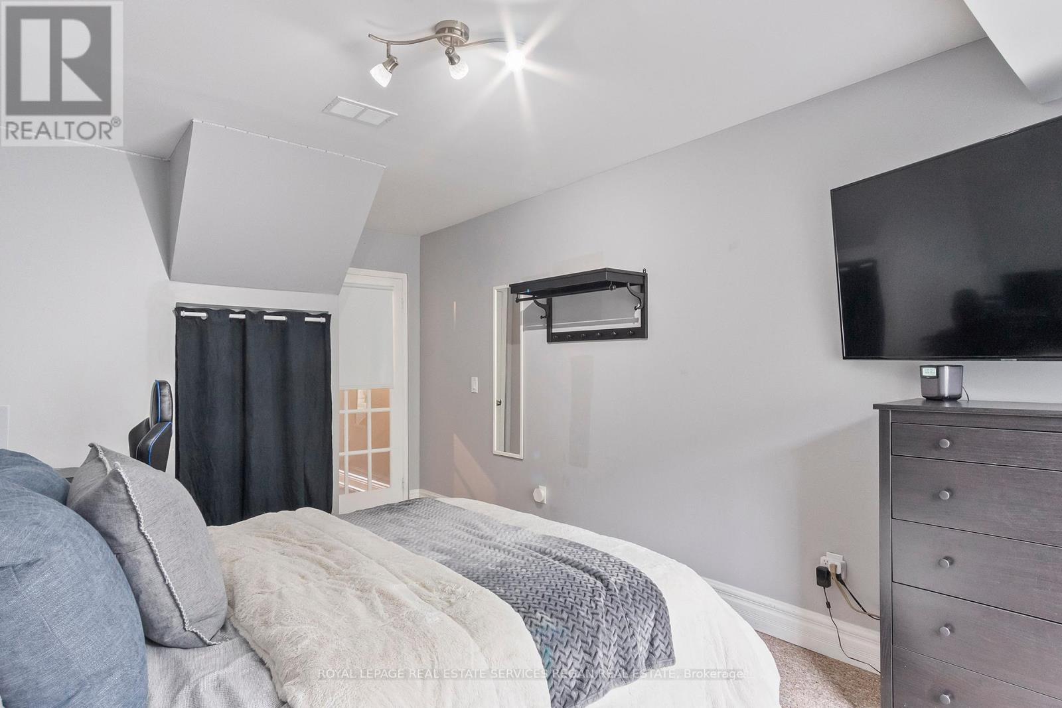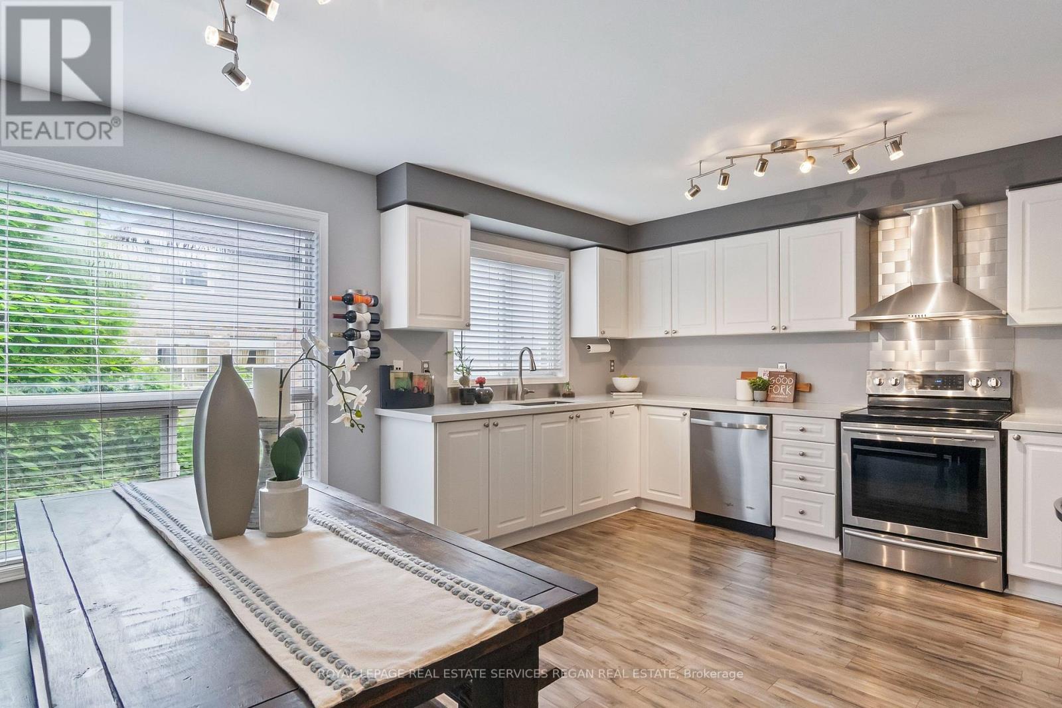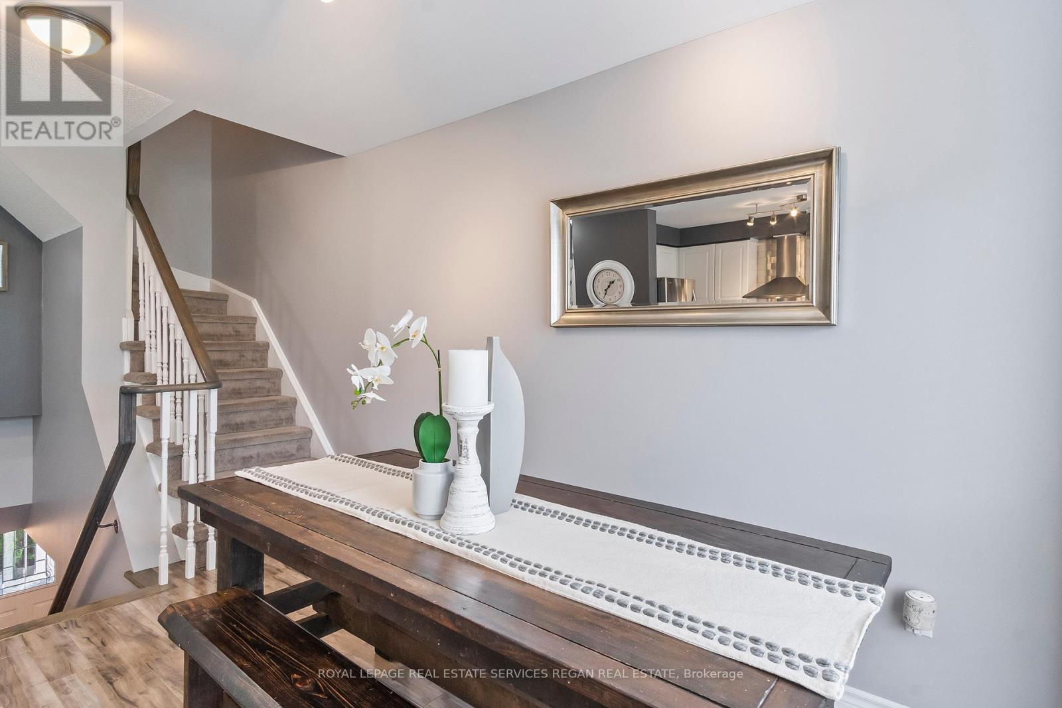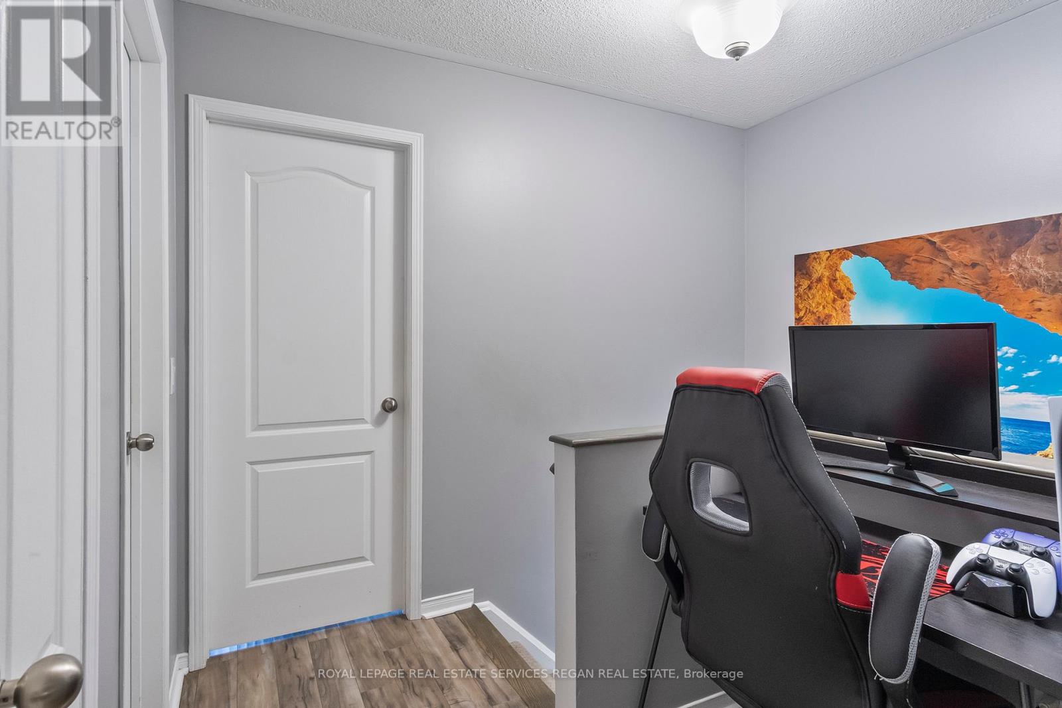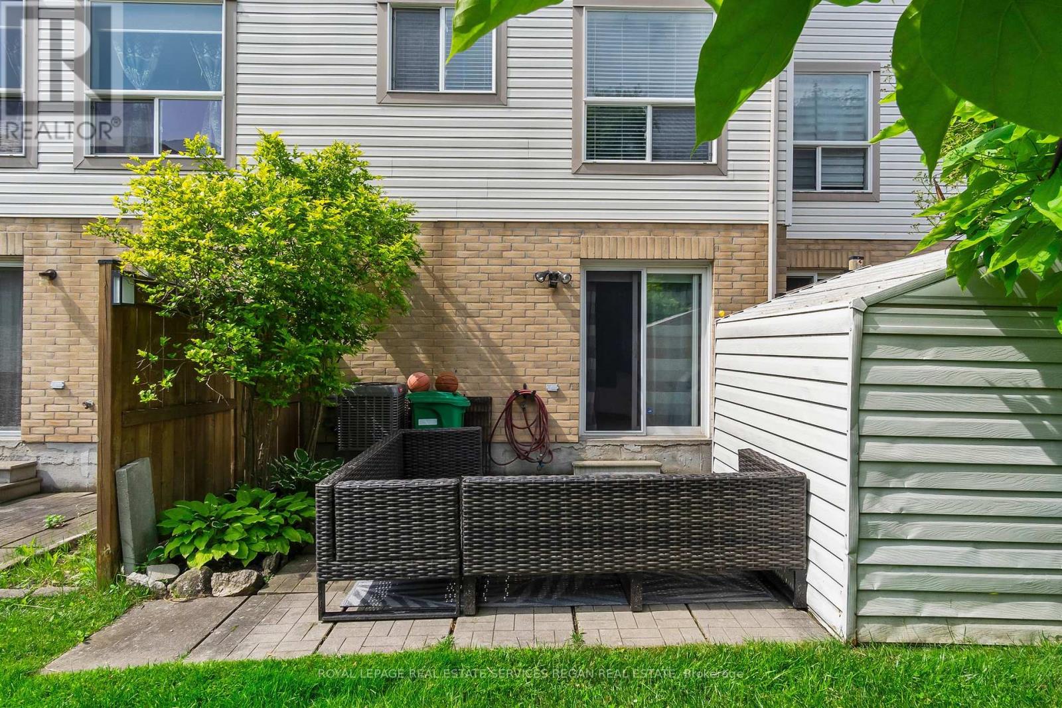4 Bedroom
2 Bathroom
Central Air Conditioning
Forced Air
$849,000Maintenance,
$210 Monthly
Don't miss this 3+1 move in ready townhome in popular Levi Creek! Fully Upgraded throughout, the unit offers a Bright spacious layout In A Family Friendly Enclave - perfect for first time buyers. The gleaming renovated Kitchen features stainless steel appliances, Quartz C/T, Custom Backsplash and plenty of room to entertain. The bedrooms on the upper floor are all a great size with plenty of closet space and bright windows for maximum daylight. The lower floor boasts a handy walk out and works as both a plus 1 or a great family room space. Enjoy the ultra low maintenance backyard when the good weather hits - great for entertaining! Close access To 407,401,403.Top Rated Schools, Other Amenities. A Must See for those looking for a maintenance-free lifestyle without the high fees! Book a showing today! **** EXTRAS **** Newer Ss Fridge, Ss B/I Dw, Ss Stove, Ss Range hood. Quartz C/T,Elf, Newer Roof, New Hvac, Gas Bbq Line (id:27910)
Property Details
|
MLS® Number
|
W8467278 |
|
Property Type
|
Single Family |
|
Community Name
|
Meadowvale Village |
|
Community Features
|
Pet Restrictions |
|
Parking Space Total
|
2 |
Building
|
Bathroom Total
|
2 |
|
Bedrooms Above Ground
|
3 |
|
Bedrooms Below Ground
|
1 |
|
Bedrooms Total
|
4 |
|
Appliances
|
Window Coverings |
|
Basement Development
|
Finished |
|
Basement Features
|
Walk Out |
|
Basement Type
|
N/a (finished) |
|
Cooling Type
|
Central Air Conditioning |
|
Exterior Finish
|
Brick |
|
Heating Fuel
|
Natural Gas |
|
Heating Type
|
Forced Air |
|
Stories Total
|
3 |
|
Type
|
Row / Townhouse |
Parking
Land
Rooms
| Level |
Type |
Length |
Width |
Dimensions |
|
Second Level |
Living Room |
5.03 m |
4.65 m |
5.03 m x 4.65 m |
|
Second Level |
Dining Room |
3.73 m |
2.36 m |
3.73 m x 2.36 m |
|
Second Level |
Kitchen |
4.14 m |
2.69 m |
4.14 m x 2.69 m |
|
Third Level |
Primary Bedroom |
4.39 m |
3.51 m |
4.39 m x 3.51 m |
|
Third Level |
Bedroom 2 |
3.12 m |
2.49 m |
3.12 m x 2.49 m |
|
Third Level |
Bedroom 3 |
3.12 m |
2.44 m |
3.12 m x 2.44 m |
|
Main Level |
Foyer |
3.78 m |
1.98 m |
3.78 m x 1.98 m |
|
Main Level |
Family Room |
4.47 m |
3.07 m |
4.47 m x 3.07 m |
|
Main Level |
Utility Room |
4.47 m |
1.91 m |
4.47 m x 1.91 m |






