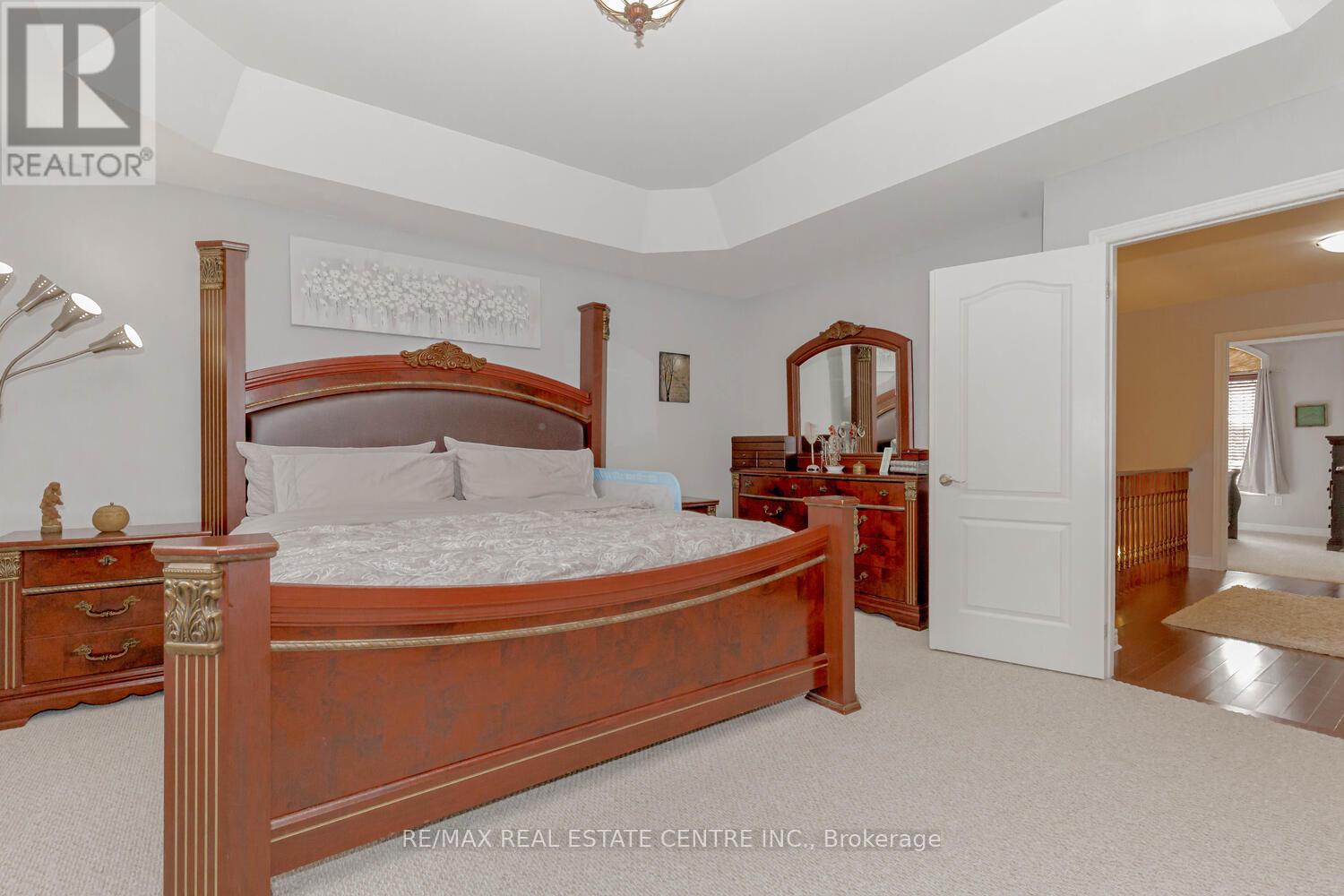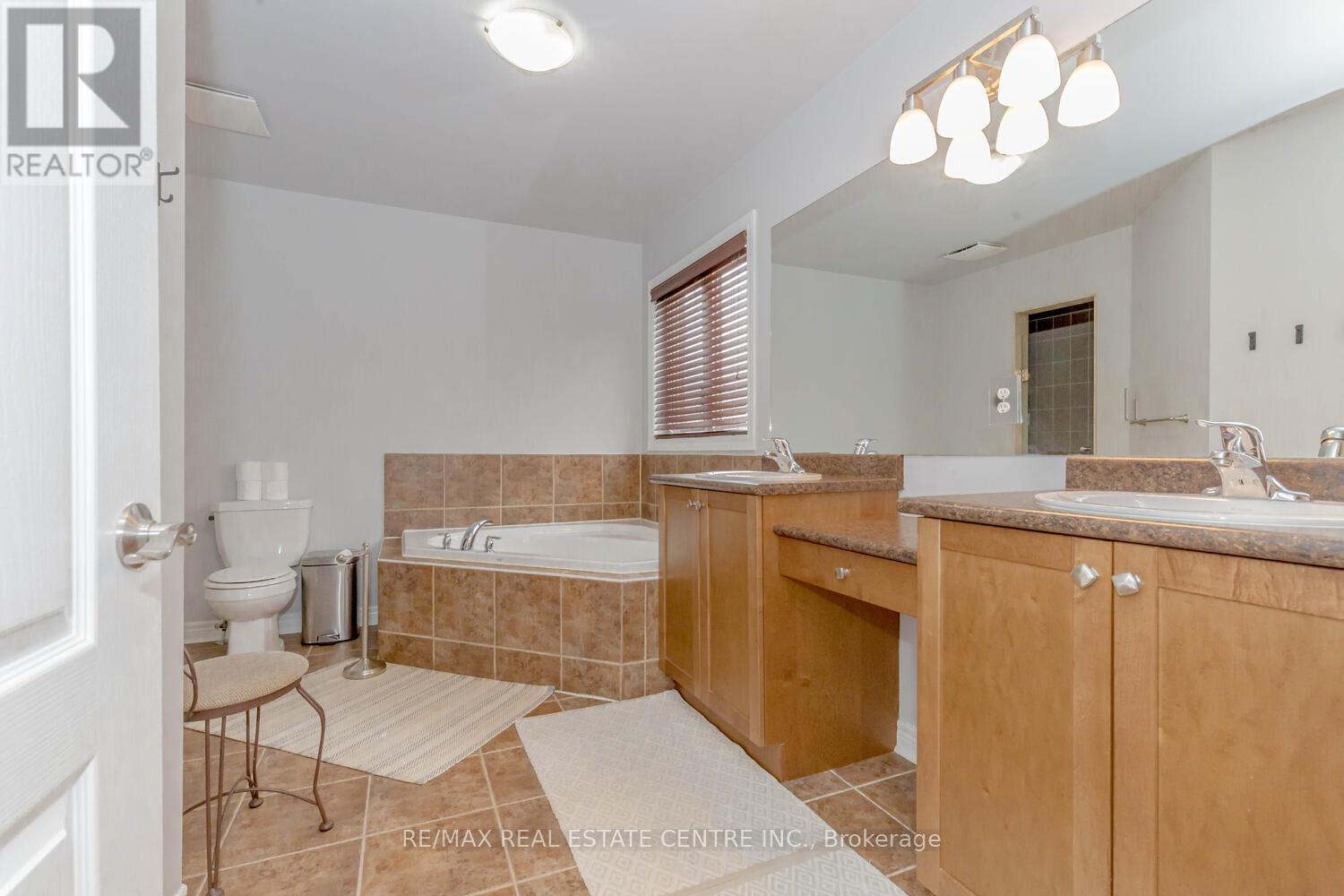3 Bedroom
4 Bathroom
Fireplace
Central Air Conditioning
Forced Air
$1,149,000
Beautiful Detached Home In A Prime Location, Double Door Entry. Open Concept House With three Bedrooms And four Washrooms. This Home Showcases Pride Of Ownership With Its Well-Maintained Interior And Beautifully Landscaped Exterior. The Curb Appeal Is Evident, And The Attention To Detail Extends Throughout The Property, Creating An Inviting And Visually Appealing Environment. An Open Concept Layout, Offering A Spacious And Seamless Flow Between The Living, Dining, Kitchen Areas, The Stunning Hardwood Flooring Adds A Touch Of Warmth To Every Room Making It A Truly Remarkable Place To Call Home. This Property Offers Exciting Potential For Additional Rental Income. **** EXTRAS **** All Kitchen Appliances; Fridge, Stove, Hood Fan, Built-In Dishwasher, Garage Door Opener, Electrical Light Fixtures, Window Coverings, Dryer, Washer, Gazebo In Backyard. (id:27910)
Property Details
|
MLS® Number
|
W8419726 |
|
Property Type
|
Single Family |
|
Community Name
|
Northwest Sandalwood Parkway |
|
Parking Space Total
|
6 |
Building
|
Bathroom Total
|
4 |
|
Bedrooms Above Ground
|
3 |
|
Bedrooms Total
|
3 |
|
Appliances
|
Garage Door Opener Remote(s) |
|
Basement Development
|
Finished |
|
Basement Type
|
N/a (finished) |
|
Construction Style Attachment
|
Detached |
|
Cooling Type
|
Central Air Conditioning |
|
Exterior Finish
|
Brick |
|
Fireplace Present
|
Yes |
|
Foundation Type
|
Poured Concrete |
|
Heating Fuel
|
Natural Gas |
|
Heating Type
|
Forced Air |
|
Stories Total
|
2 |
|
Type
|
House |
|
Utility Water
|
Municipal Water |
Parking
Land
|
Acreage
|
No |
|
Sewer
|
Sanitary Sewer |
|
Size Irregular
|
38.06 X 88.58 Ft |
|
Size Total Text
|
38.06 X 88.58 Ft |
Rooms
| Level |
Type |
Length |
Width |
Dimensions |
|
Second Level |
Primary Bedroom |
4.88 m |
4.58 m |
4.88 m x 4.58 m |
|
Second Level |
Bedroom 2 |
4.39 m |
4.15 m |
4.39 m x 4.15 m |
|
Second Level |
Bedroom 3 |
3.69 m |
3.35 m |
3.69 m x 3.35 m |
|
Main Level |
Living Room |
6.28 m |
4.46 m |
6.28 m x 4.46 m |
|
Main Level |
Dining Room |
6.28 m |
4.46 m |
6.28 m x 4.46 m |
|
Main Level |
Kitchen |
4.88 m |
3.97 m |
4.88 m x 3.97 m |
|
Main Level |
Eating Area |
4.88 m |
3.97 m |
4.88 m x 3.97 m |
Utilities
|
Cable
|
Installed |
|
Sewer
|
Installed |










































