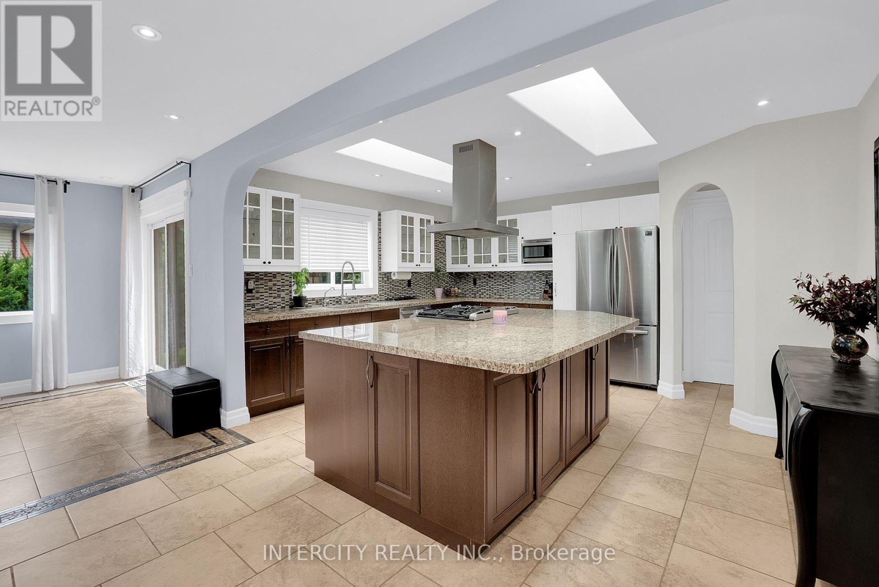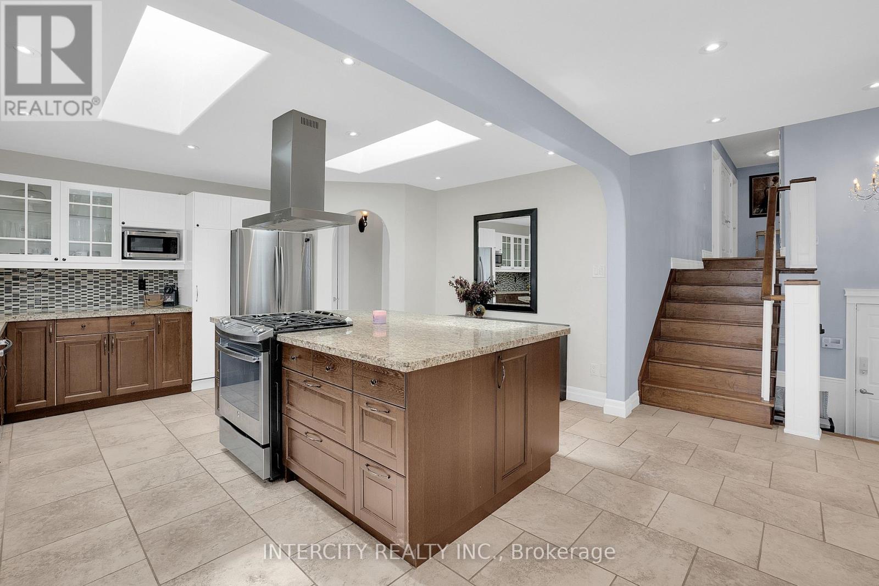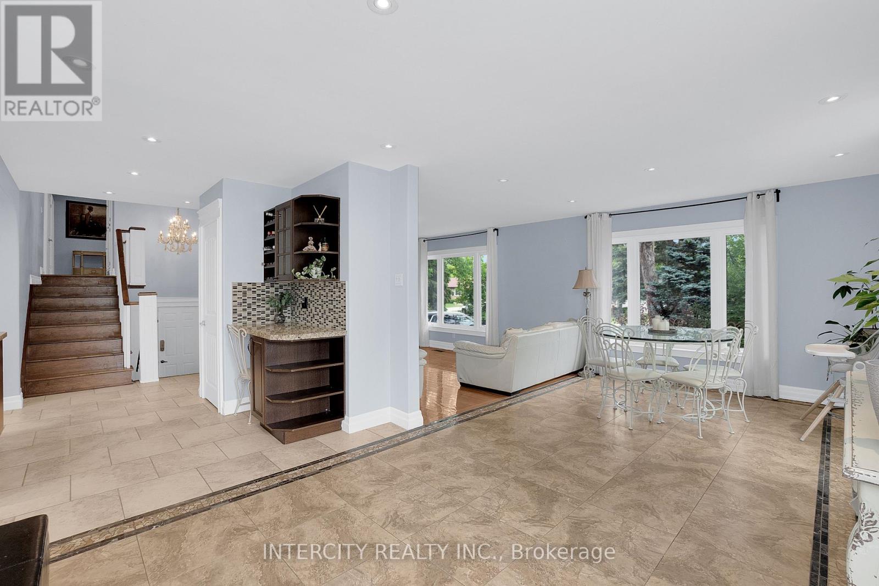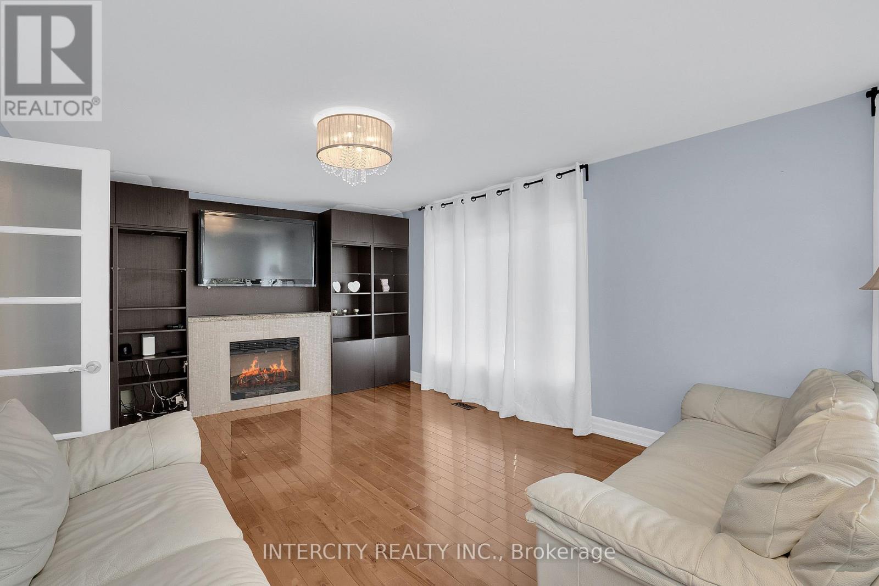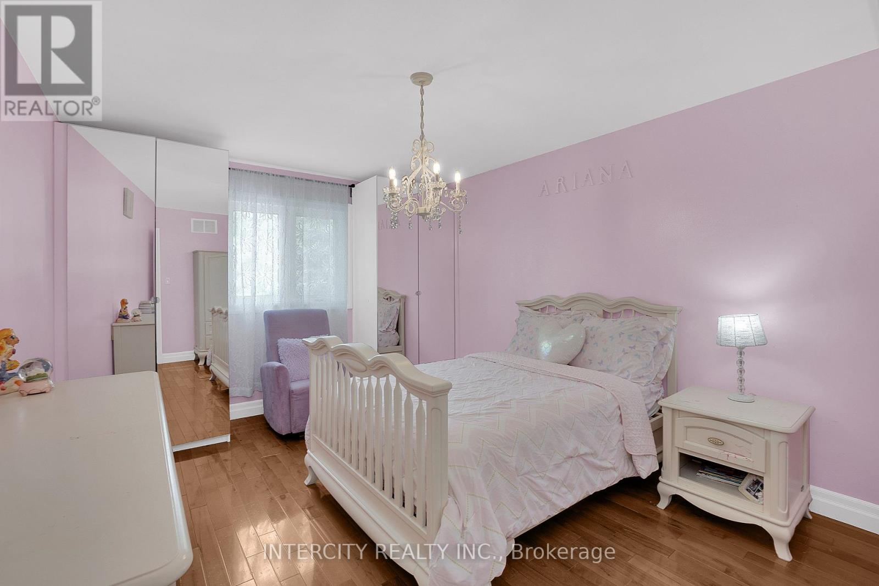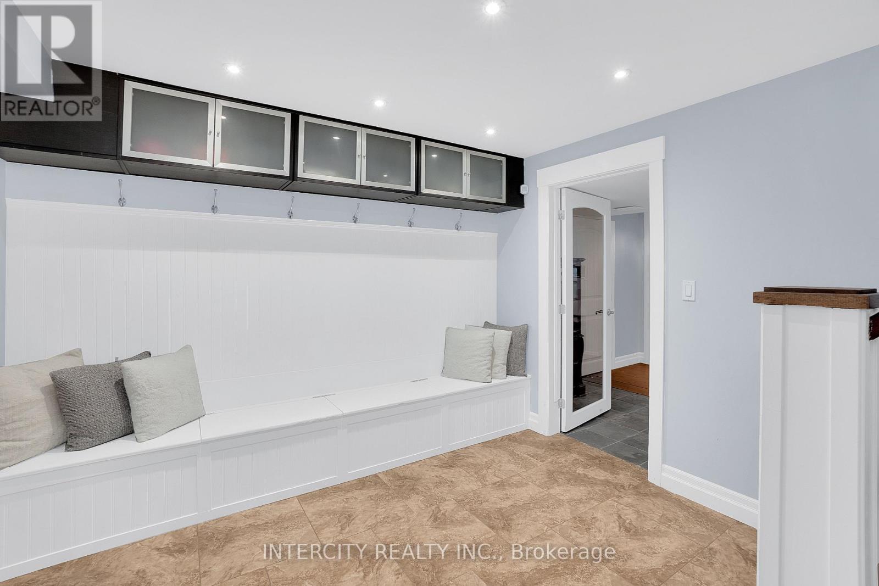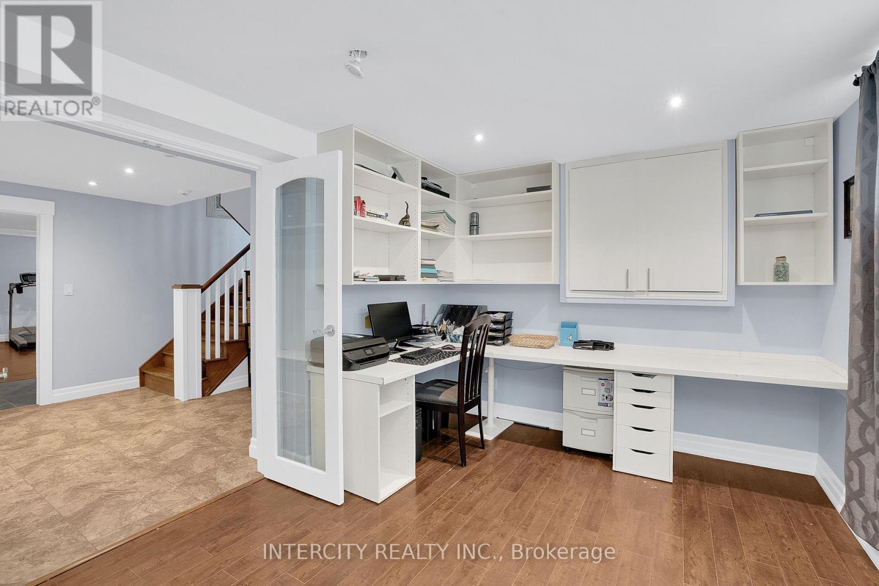5 Bedroom
5 Bathroom
Fireplace
Central Air Conditioning
Forced Air
Landscaped
$1,848,800
Nestled On A Tranquil, Private Half-Acre Lot In The Sought-After Pottageville Area, This Property Stands Out In One Of King's Most Desirable And Family-Friendly Neighborhoods. Featuring 4 Plus 1 Bedrooms And 5 Baths, The Residence Showcases Exquisite Details Such As Hardwood Floors, Pot Lights, Smooth Ceilings, A Skylight, And Two Gas Fireplaces Throughout. The Heart Of This Home Is The ""Chef's Dream"" Kitchen, Offering A Generous Family-Size Space Adorned With Granite Counters, A Breakfast Island, A Walk-In Pantry, Stainless Steel Appliances, And Additional Granite Counters. The Open-Concept Main Floor Includes A Primary Suite With A Modern 6-Piece Ensuite, A Spacious Walk-In Closet, And His And Her Closets. The Property Is Complete With A Finished Lower Level Featuring Large Above-Grade Windows, An Additional Bedroom, A Bathroom, An Office, And A Recreational Room. Perfect For Entertaining, The Outdoor Space Boasts A Three-Season Kitchen, A Concrete Patio, A Well-Designed Walkway, And Mature Landscaping. Conveniently Located, This Home Is Just Minutes Away From Major Highways Such As Hwy 400 And Hwy 27, Providing Easy Access To The Surrounding Areas. Additionally, It Is In Close Proximity To Schools And Parks, Enhancing The Overall Appeal And Convenience Of This Remarkable Residence. (id:27910)
Property Details
|
MLS® Number
|
N8472602 |
|
Property Type
|
Single Family |
|
Community Name
|
Pottageville |
|
Community Features
|
School Bus |
|
Features
|
Level Lot, Irregular Lot Size |
|
Parking Space Total
|
11 |
|
View Type
|
View |
Building
|
Bathroom Total
|
5 |
|
Bedrooms Above Ground
|
4 |
|
Bedrooms Below Ground
|
1 |
|
Bedrooms Total
|
5 |
|
Appliances
|
Central Vacuum |
|
Basement Development
|
Finished |
|
Basement Type
|
N/a (finished) |
|
Construction Style Attachment
|
Detached |
|
Construction Style Split Level
|
Sidesplit |
|
Cooling Type
|
Central Air Conditioning |
|
Exterior Finish
|
Brick |
|
Fireplace Present
|
Yes |
|
Fireplace Total
|
1 |
|
Foundation Type
|
Unknown |
|
Heating Fuel
|
Natural Gas |
|
Heating Type
|
Forced Air |
|
Type
|
House |
Parking
Land
|
Acreage
|
No |
|
Landscape Features
|
Landscaped |
|
Sewer
|
Septic System |
|
Size Irregular
|
98.51 X 214.36 Ft ; 214.36ft X 106.72ft X 205.45ft X 98.51ft |
|
Size Total Text
|
98.51 X 214.36 Ft ; 214.36ft X 106.72ft X 205.45ft X 98.51ft|1/2 - 1.99 Acres |
|
Surface Water
|
Lake/pond |
Rooms
| Level |
Type |
Length |
Width |
Dimensions |
|
Second Level |
Bedroom 2 |
3.35 m |
3.92 m |
3.35 m x 3.92 m |
|
Second Level |
Bedroom 3 |
3.14 m |
4.78 m |
3.14 m x 4.78 m |
|
Second Level |
Bedroom 4 |
3.65 m |
4.66 m |
3.65 m x 4.66 m |
|
Lower Level |
Family Room |
4.87 m |
3.65 m |
4.87 m x 3.65 m |
|
Lower Level |
Recreational, Games Room |
3.89 m |
3.25 m |
3.89 m x 3.25 m |
|
Lower Level |
Bedroom 5 |
3.49 m |
3.35 m |
3.49 m x 3.35 m |
|
Main Level |
Living Room |
4.71 m |
3.96 m |
4.71 m x 3.96 m |
|
Main Level |
Dining Room |
3.03 m |
6.6 m |
3.03 m x 6.6 m |
|
Main Level |
Kitchen |
3.7 m |
3.07 m |
3.7 m x 3.07 m |
|
Main Level |
Primary Bedroom |
2.68 m |
3.65 m |
2.68 m x 3.65 m |





