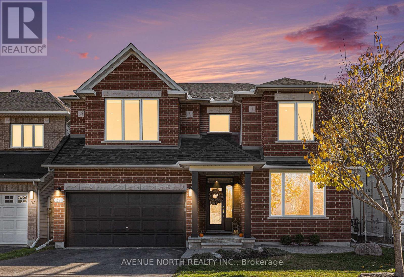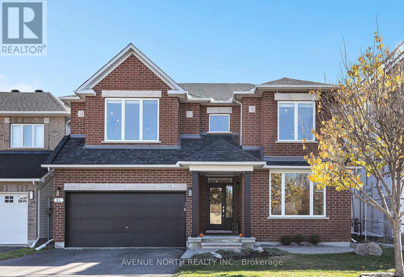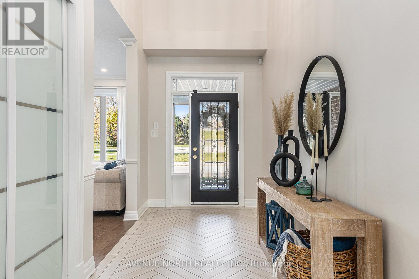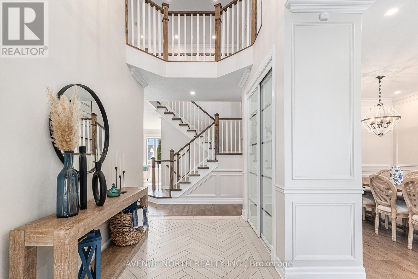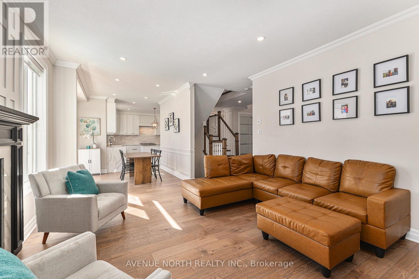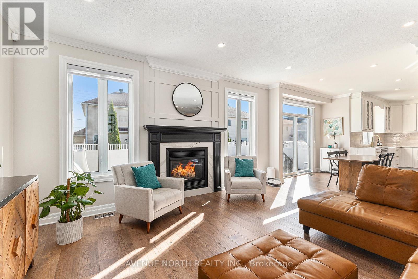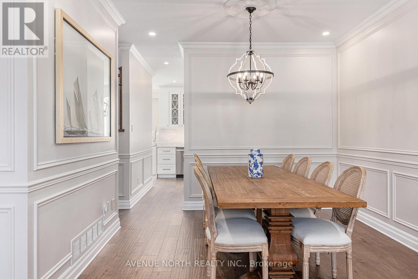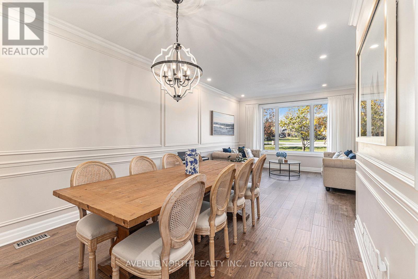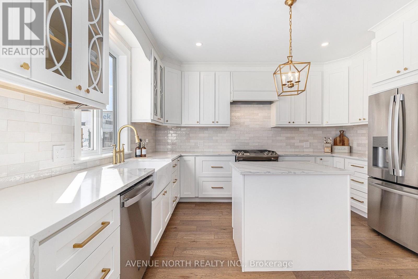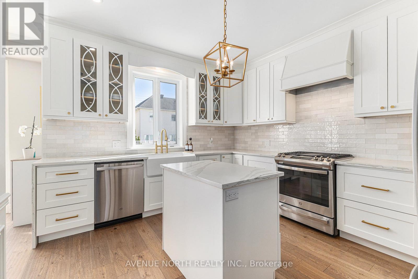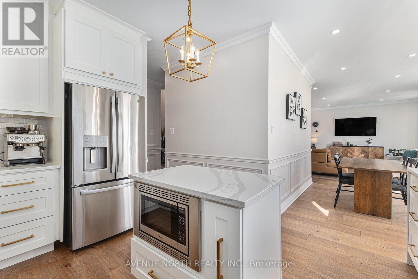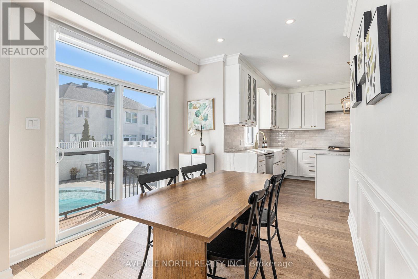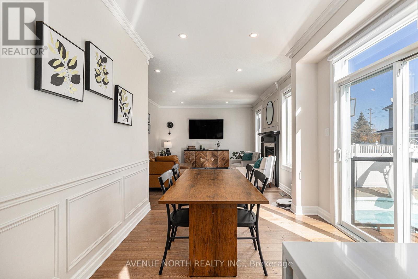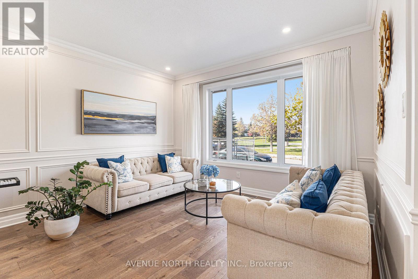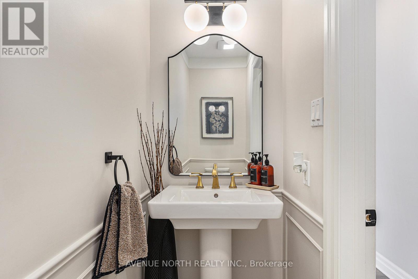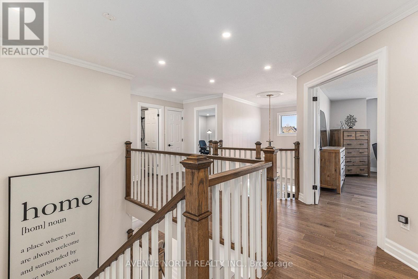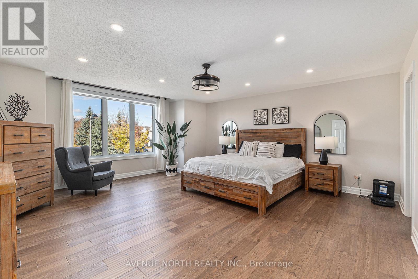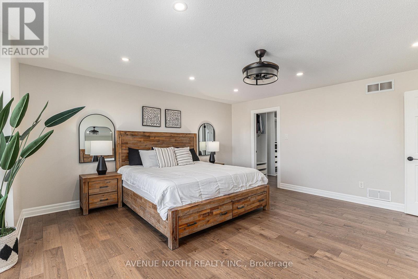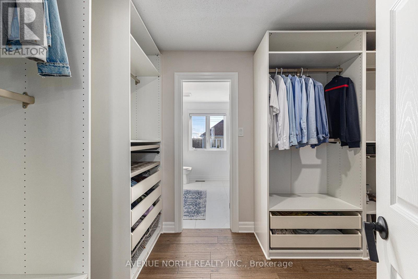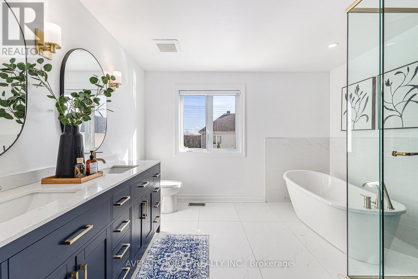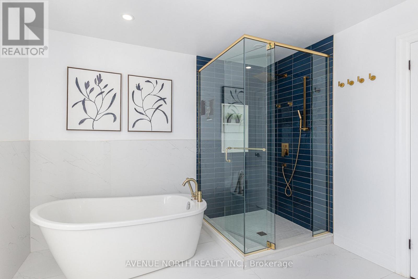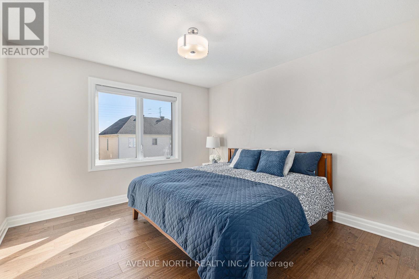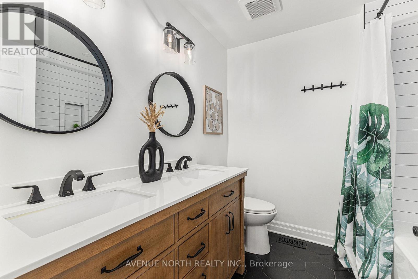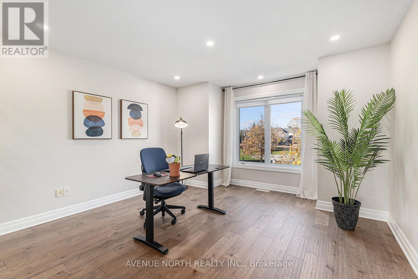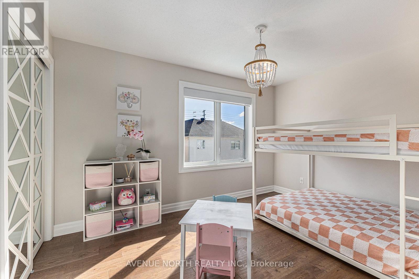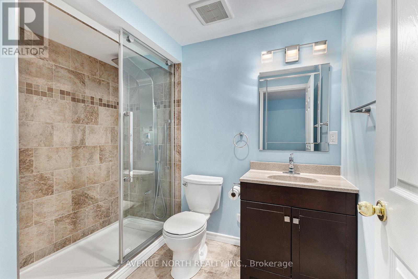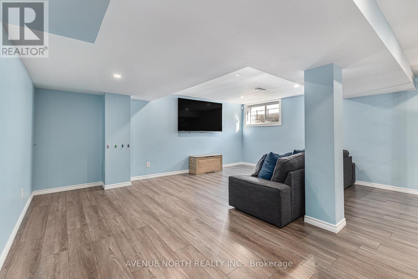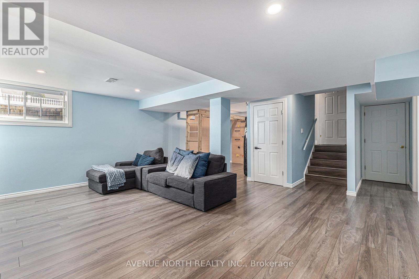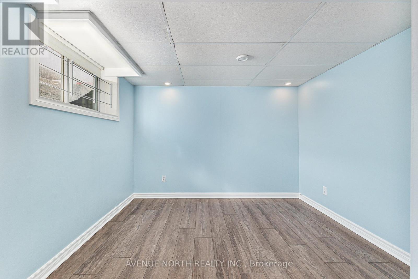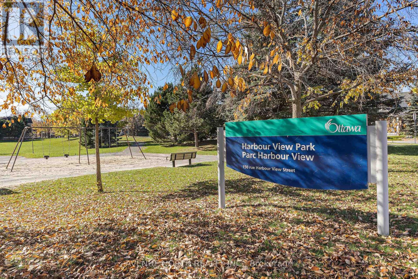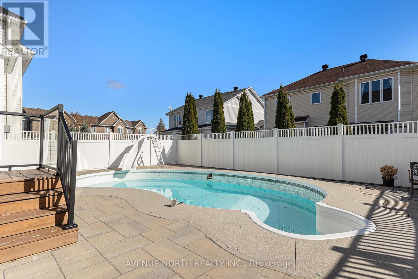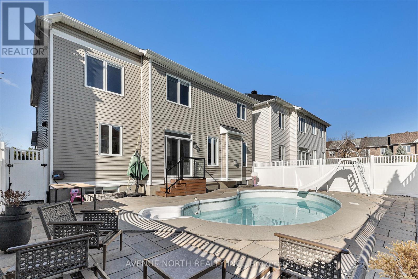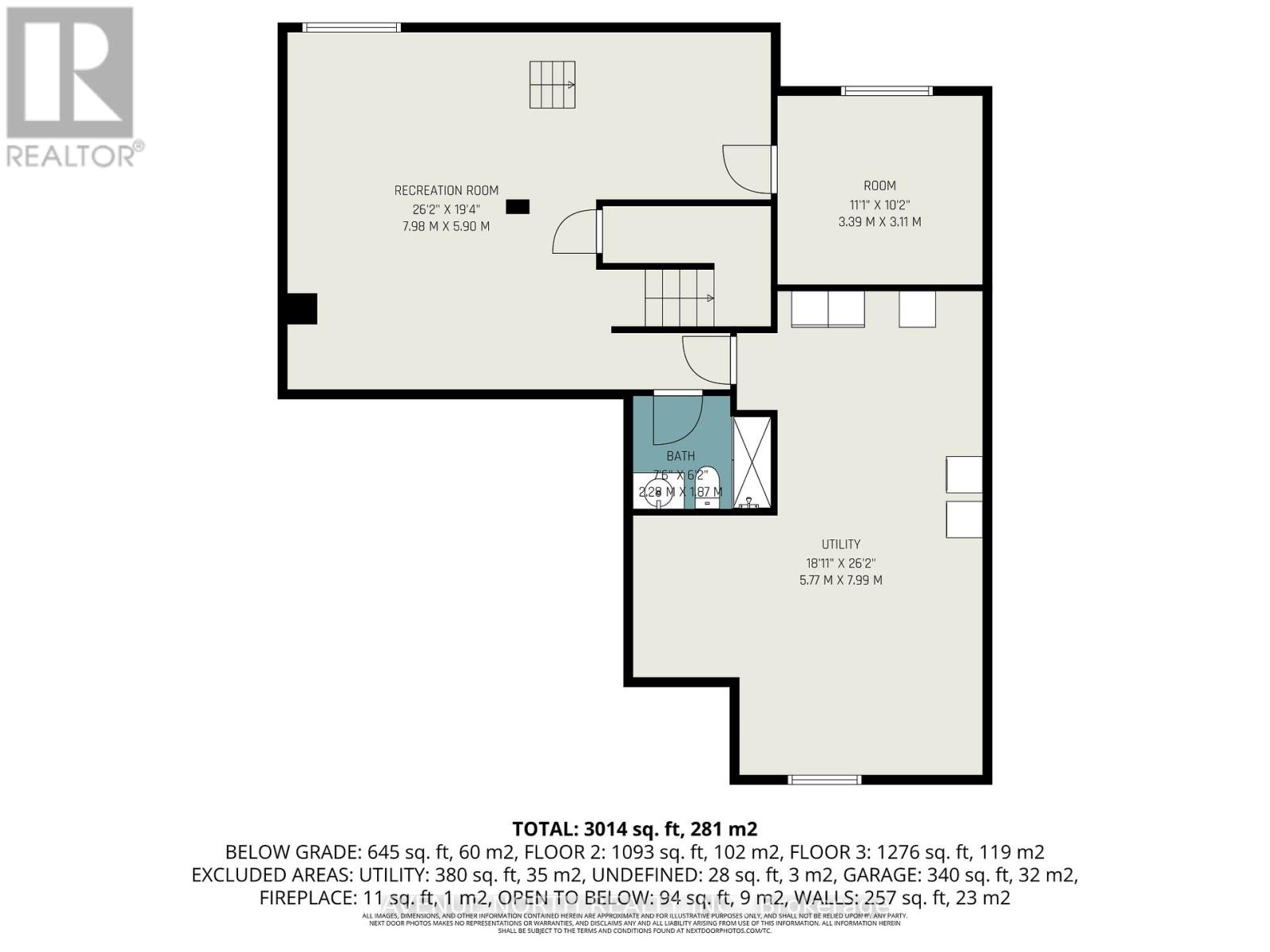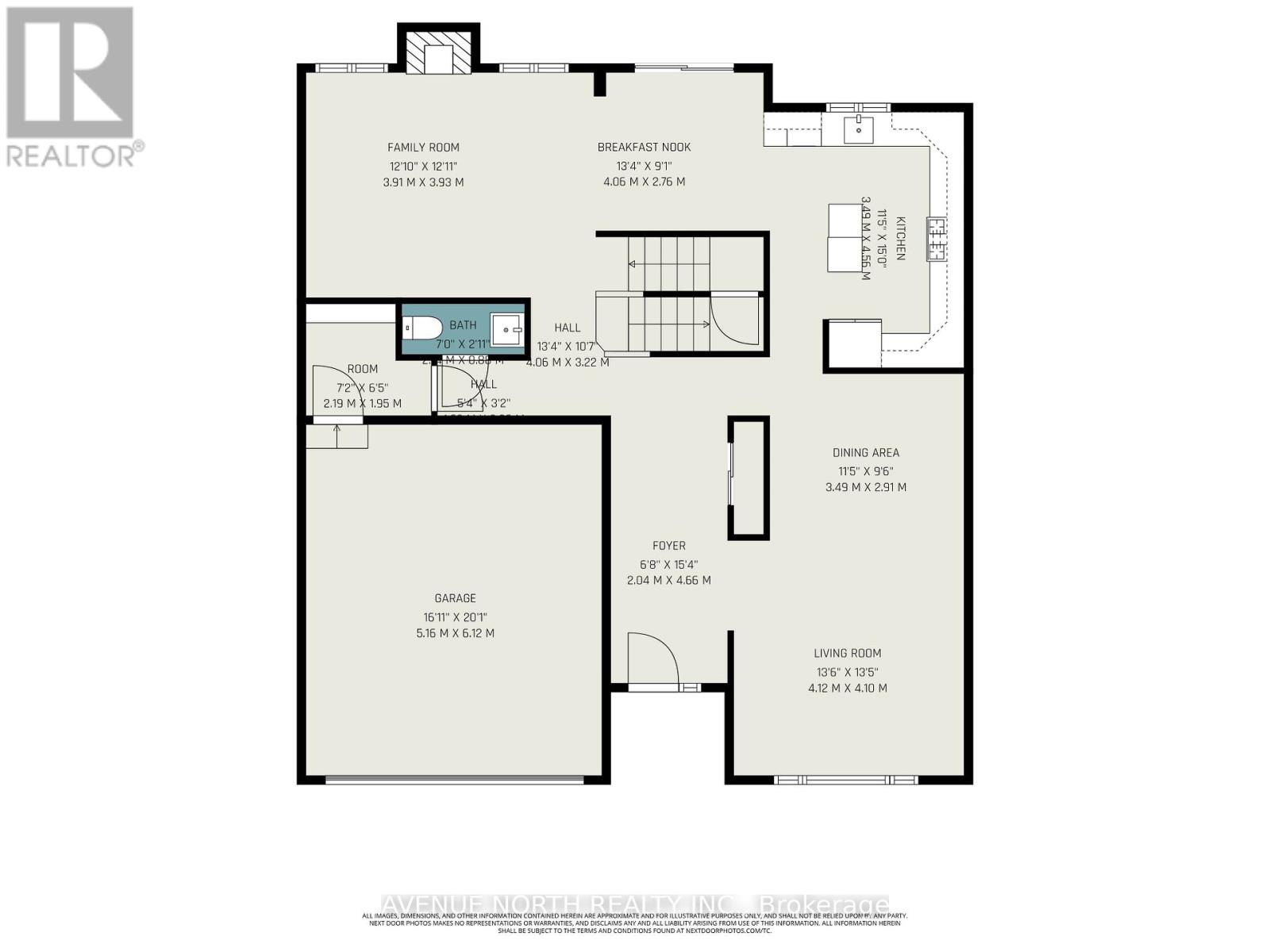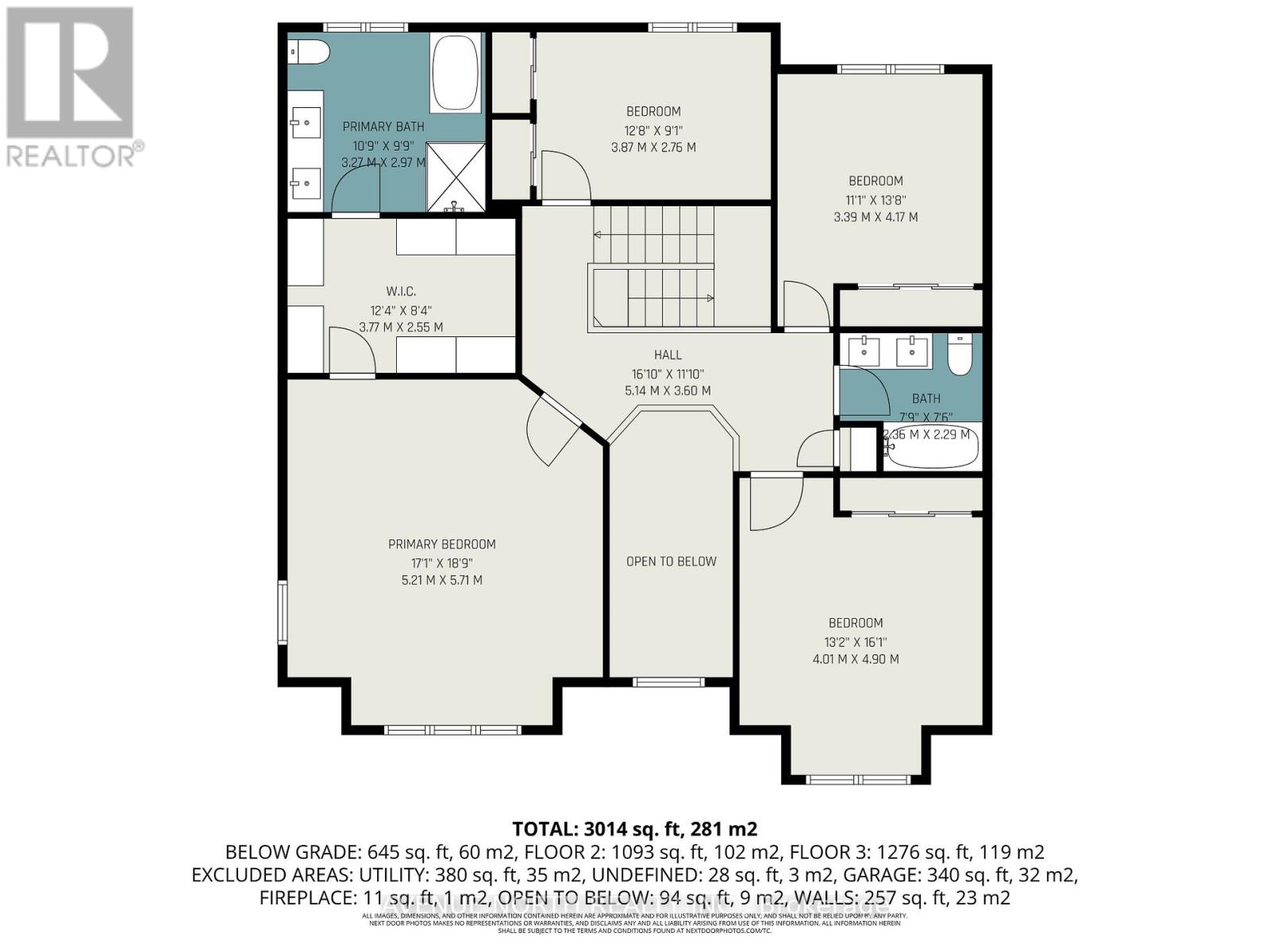5 Bedroom
4 Bathroom
2,500 - 3,000 ft2
Fireplace
Inground Pool, Outdoor Pool
Central Air Conditioning
Forced Air
$1,049,900
Welcome to this stunning and modern 4+1 bedroom, four-bathroom detached home located in a quiet, family-oriented neighborhood across from beautiful Harbor View Park. Boasting great curb appeal, a double-car garage, and a beautifully landscaped, fully fenced backyard, this property offers the perfect combination of luxury, comfort, and style. Inside, an inviting entrance opens to a bright, open-concept layout featuring hardwood flooring throughout, upgraded light fixtures, and large windows that fill the home with natural light. The bright, airy white kitchen showcases quartz countertops, plenty of cabinets, and generous counter space, along with an eating area overlooking the backyard. The large living room and separate dining room are perfect for entertaining, while the family room with a gas fireplace provides a warm, welcoming space to relax. Upstairs, the expansive primary suite features a spa-inspired ensuite and a custom walk-in closet. Three additional large bedrooms and a full bathroom complete the second level. The fully finished basement adds additional living space with a recreation room, a full bath, and a den or office that can also serve as a bedroom. Outside, enjoy the private backyard retreat with an in-ground saltwater pool, interlock patio, and multiple sitting areas-ideal for summer gatherings. Recent updates include the roof (2024), furnace (2023), air conditioner (2022), pool sand filter and salt unit (2025), backyard interlock (2023), bathrooms, flooring, and kitchen (2022), and attic insulation (2021). Just a short walk to the Rideau River, shops, grocery stores, coffee shops, and bus stops, this home offers the perfect blend of modern living, elegance, and location. A must-see property that is inviting, cozy, and move-in ready. (id:28469)
Property Details
|
MLS® Number
|
X12497488 |
|
Property Type
|
Single Family |
|
Neigbourhood
|
Barrhaven East |
|
Community Name
|
7709 - Barrhaven - Strandherd |
|
Amenities Near By
|
Park |
|
Equipment Type
|
Water Heater |
|
Parking Space Total
|
4 |
|
Pool Type
|
Inground Pool, Outdoor Pool |
|
Rental Equipment Type
|
Water Heater |
Building
|
Bathroom Total
|
4 |
|
Bedrooms Above Ground
|
4 |
|
Bedrooms Below Ground
|
1 |
|
Bedrooms Total
|
5 |
|
Amenities
|
Fireplace(s) |
|
Appliances
|
Garage Door Opener Remote(s), Dishwasher, Dryer, Microwave, Stove, Washer, Refrigerator |
|
Basement Development
|
Finished |
|
Basement Type
|
N/a (finished) |
|
Construction Style Attachment
|
Detached |
|
Cooling Type
|
Central Air Conditioning |
|
Exterior Finish
|
Brick, Vinyl Siding |
|
Fireplace Present
|
Yes |
|
Foundation Type
|
Poured Concrete |
|
Half Bath Total
|
1 |
|
Heating Fuel
|
Natural Gas |
|
Heating Type
|
Forced Air |
|
Stories Total
|
2 |
|
Size Interior
|
2,500 - 3,000 Ft2 |
|
Type
|
House |
|
Utility Water
|
Municipal Water |
Parking
Land
|
Acreage
|
No |
|
Land Amenities
|
Park |
|
Sewer
|
Sanitary Sewer |
|
Size Depth
|
86 Ft ,10 In |
|
Size Frontage
|
45 Ft ,7 In |
|
Size Irregular
|
45.6 X 86.9 Ft |
|
Size Total Text
|
45.6 X 86.9 Ft |

