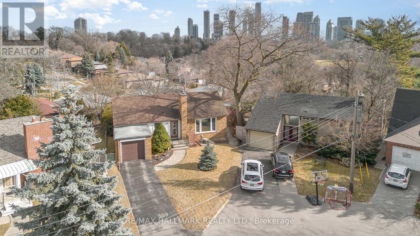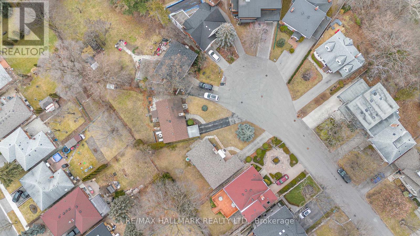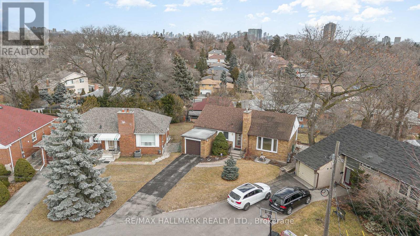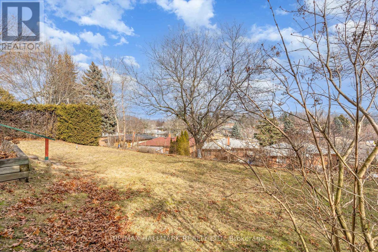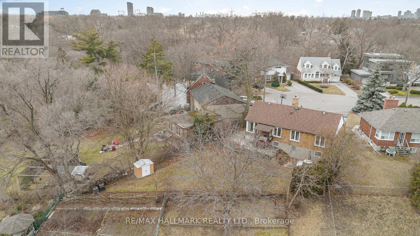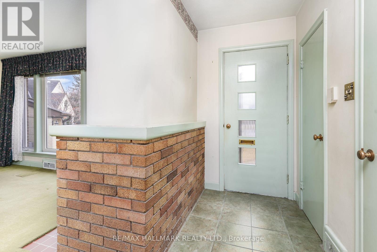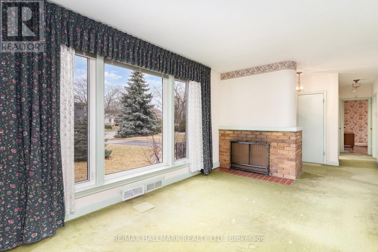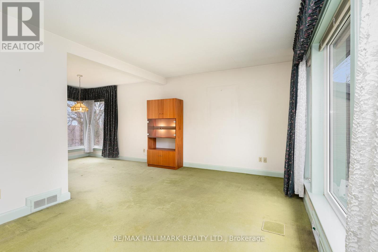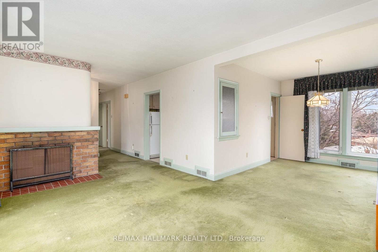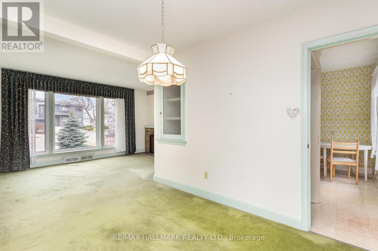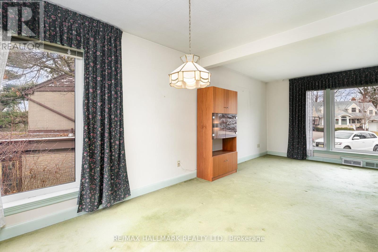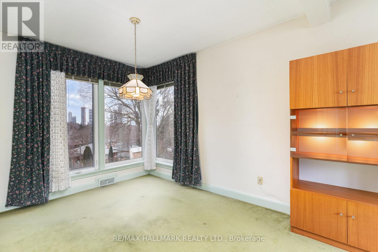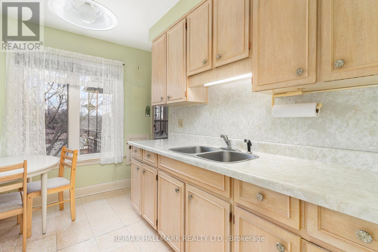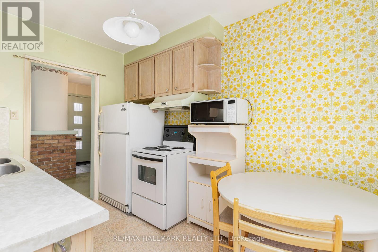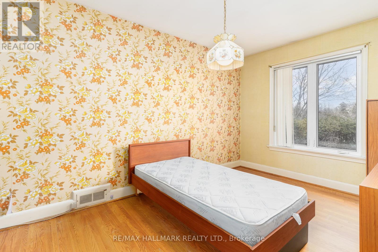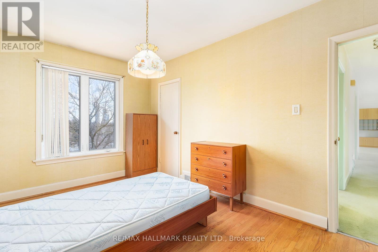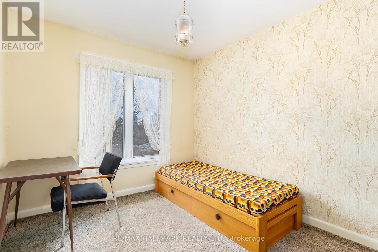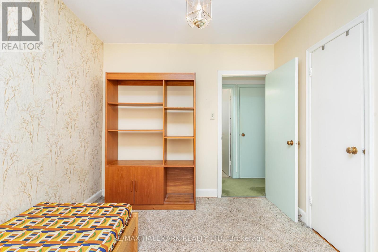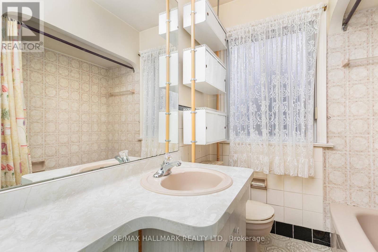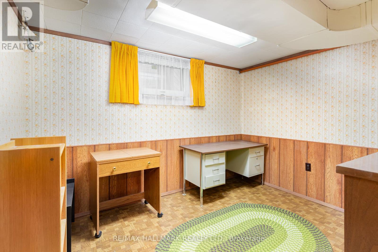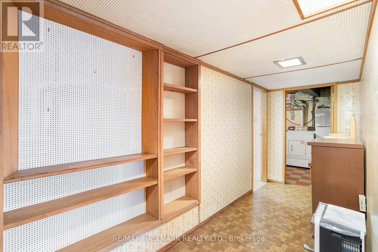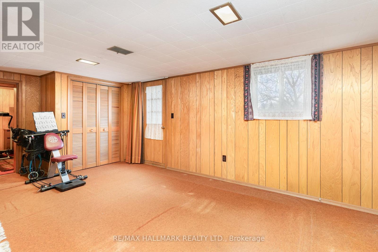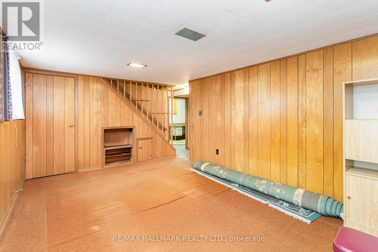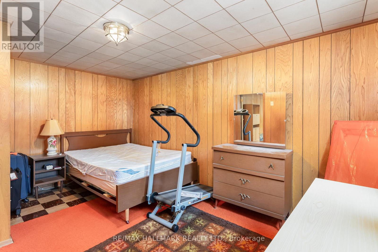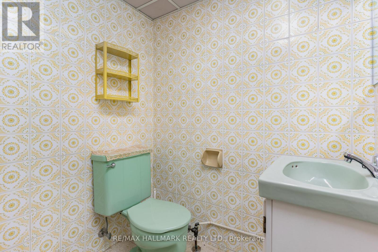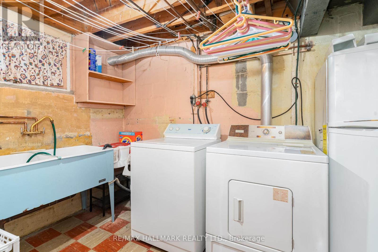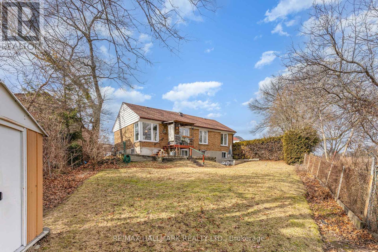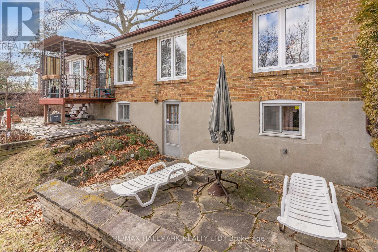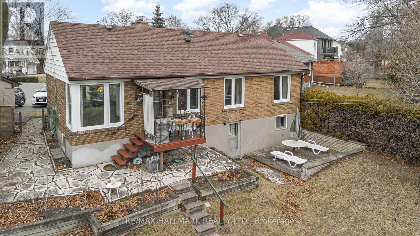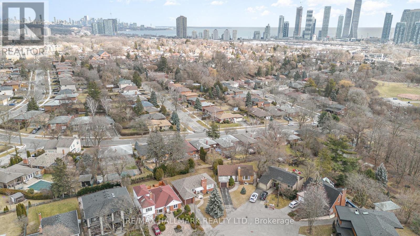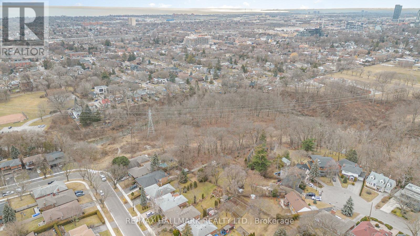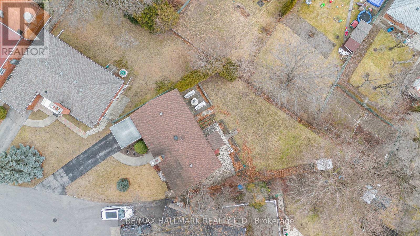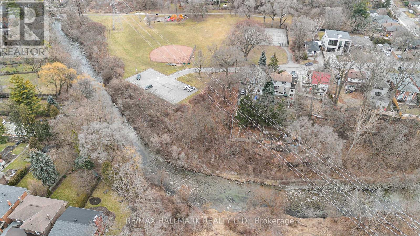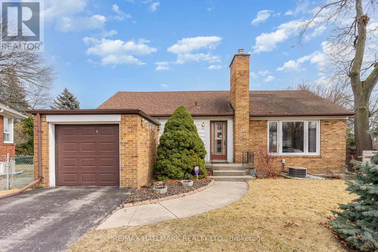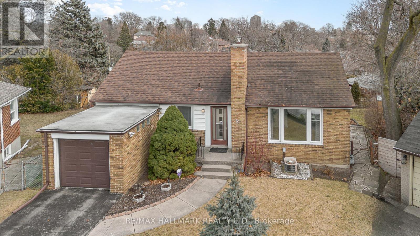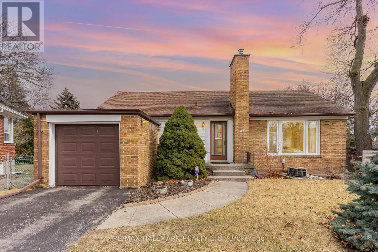3 Bedroom
2 Bathroom
Raised Bungalow
Fireplace
Central Air Conditioning
Forced Air
$1,650,000
Seize the opportunity to create your forever home in Sunnyleas coveted Beaucourt Road area. This pie-shaped lot, nestled in a serene cul-de-sac, offers a rare chance to build a bespoke residence on one of the neighbourhood's highest elevations. The existing home hints at potential, but the true value lies in the land itself - a blank canvas for your dream project.This is an exceptional chance to design a home that fully captures your vision, combining privacy, luxury, and a personal touch in a prestigious location. Imagine a space crafted to your specifications, where every detail reflects your lifestyle and aesthetic preferences. Embrace this unique opportunity to establish your legacy in Sunnylea, a neighborhood known for its tranquility and community spirit. Your dream of a custom forever home can become reality here, offering a blend of upscale living and a personal oasis. **** EXTRAS **** Truly one of a kind property. Lot dimensions:101.37 ft x 9.39 ft x 9.39 ft x 9.39 ft x 9.39 ft x 145.13 ft x 100.13 ft (According to MPAC) (id:27910)
Property Details
|
MLS® Number
|
W8196566 |
|
Property Type
|
Single Family |
|
Community Name
|
Stonegate-Queensway |
|
Parking Space Total
|
3 |
Building
|
Bathroom Total
|
2 |
|
Bedrooms Above Ground
|
2 |
|
Bedrooms Below Ground
|
1 |
|
Bedrooms Total
|
3 |
|
Appliances
|
Garage Door Opener Remote(s), Refrigerator, Stove, Window Coverings |
|
Architectural Style
|
Raised Bungalow |
|
Basement Development
|
Finished |
|
Basement Features
|
Separate Entrance, Walk Out |
|
Basement Type
|
N/a (finished) |
|
Construction Style Attachment
|
Detached |
|
Cooling Type
|
Central Air Conditioning |
|
Exterior Finish
|
Brick |
|
Fireplace Present
|
Yes |
|
Foundation Type
|
Unknown |
|
Heating Fuel
|
Natural Gas |
|
Heating Type
|
Forced Air |
|
Stories Total
|
1 |
|
Type
|
House |
|
Utility Water
|
Municipal Water |
Parking
Land
|
Acreage
|
No |
|
Sewer
|
Sanitary Sewer |
|
Size Irregular
|
37.54 X 103.09 Ft ; Pie |
|
Size Total Text
|
37.54 X 103.09 Ft ; Pie |
Rooms
| Level |
Type |
Length |
Width |
Dimensions |
|
Main Level |
Living Room |
5.39 m |
3.07 m |
5.39 m x 3.07 m |
|
Main Level |
Dining Room |
2.62 m |
3.47 m |
2.62 m x 3.47 m |
|
Main Level |
Kitchen |
3.2 m |
3.35 m |
3.2 m x 3.35 m |
|
Main Level |
Primary Bedroom |
2.92 m |
4.35 m |
2.92 m x 4.35 m |
|
Main Level |
Bedroom 2 |
2.74 m |
3 m |
2.74 m x 3 m |
|
Ground Level |
Family Room |
5.85 m |
3.5 m |
5.85 m x 3.5 m |
|
Ground Level |
Bedroom |
2.92 m |
4.35 m |
2.92 m x 4.35 m |
|
Ground Level |
Office |
3.59 m |
3.35 m |
3.59 m x 3.35 m |
|
Ground Level |
Other |
2.62 m |
3.07 m |
2.62 m x 3.07 m |

