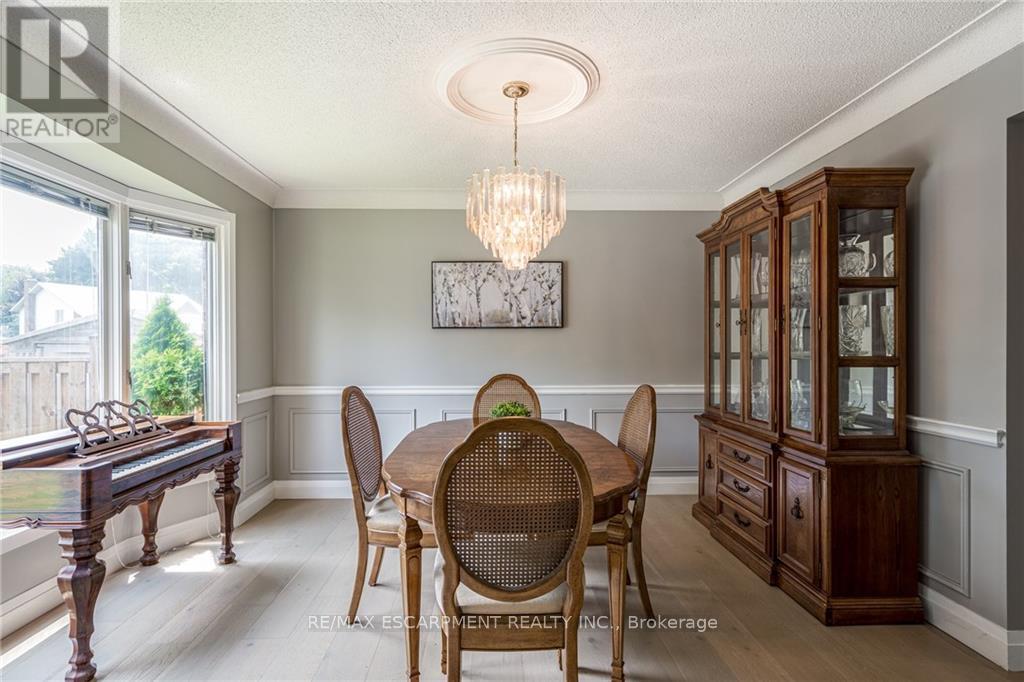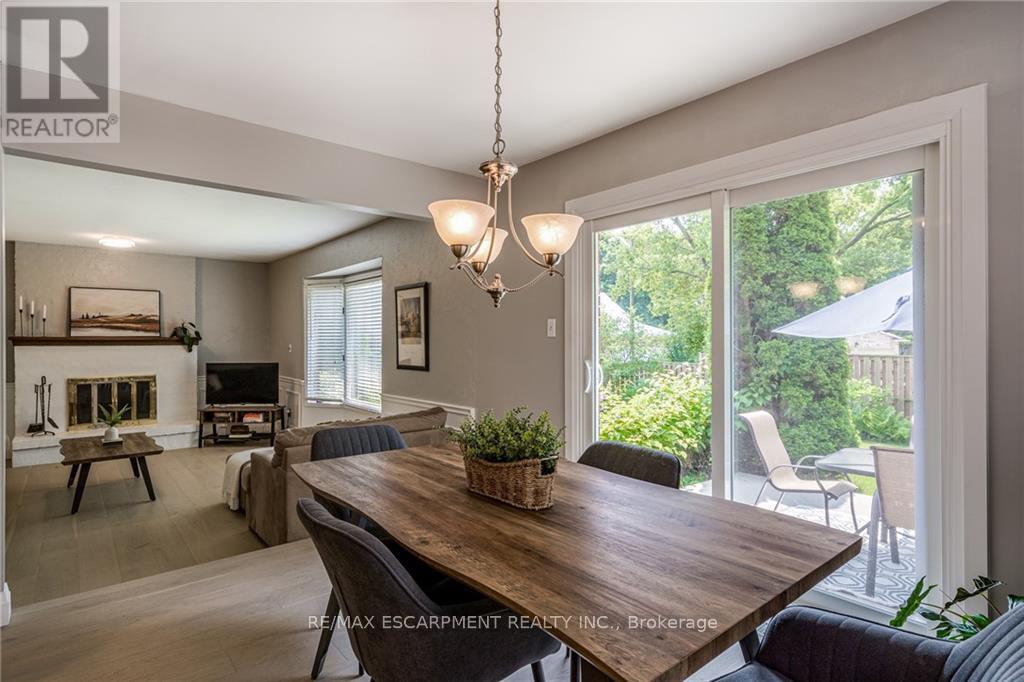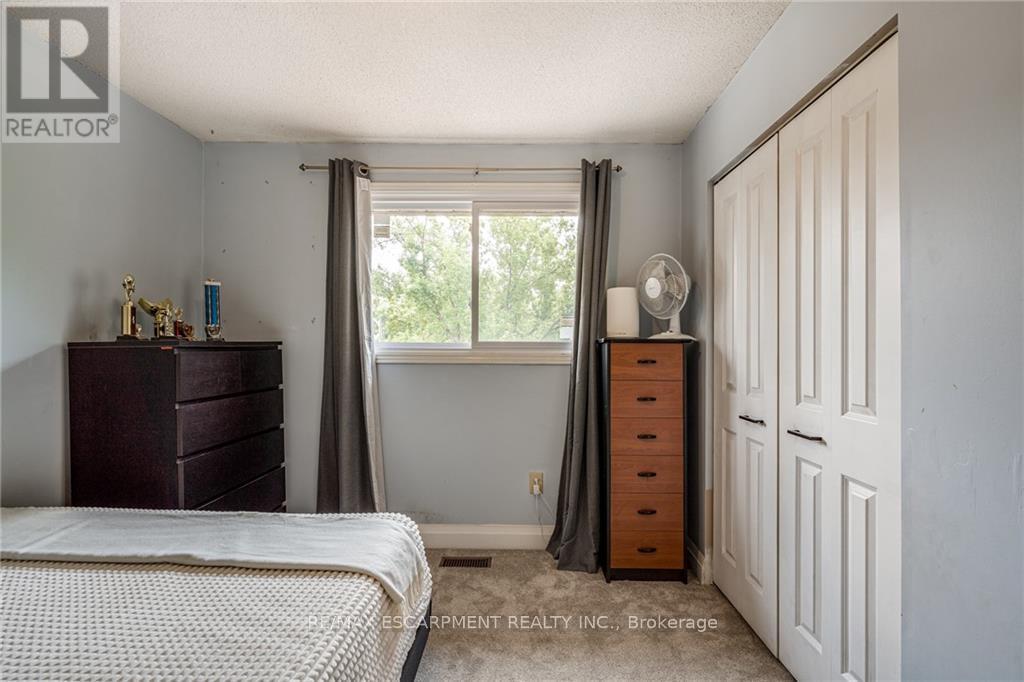5 Bedroom
3 Bathroom
Fireplace
Central Air Conditioning
Forced Air
$1,195,000
Opportunity knocks! Welcome to 31 Bridlewood Drive, a family friendly 2-storey brick home, located on a quiet street just steps to schools, parks, and conservation areas. With over 2,000 square feet of living space, 4 bedrooms, 2 and a half baths, and a fully fenced backyard, this home is perfect for any growing family. The main floor hosts a renovated kitchen, recently installed hardwood floors throughout the entire level, spacious principle rooms, main floor laundry and a powder room. The rear of the home boasts a sunken family room, open to the kitchen, with oversized windows and a cozy wood burning fireplace. The second floor includes a large primary bedroom with an updated 4-piece ensuite, three generous sized bedrooms, and another updated 4-piece bath. The bright and spacious finished basement features a large rec room, bedroom, and ample storage space as it awaits your creative transformation, such as an entertainment oasis or inlaw suite. The backyard enjoys a concrete patio with access from the kitchen, loads of perennial gardens, and ample grass for enjoyment. (id:27910)
Property Details
|
MLS® Number
|
X8472896 |
|
Property Type
|
Single Family |
|
Community Name
|
Dundas |
|
Amenities Near By
|
Park, Place Of Worship, Public Transit, Schools |
|
Features
|
Conservation/green Belt |
|
Parking Space Total
|
4 |
Building
|
Bathroom Total
|
3 |
|
Bedrooms Above Ground
|
4 |
|
Bedrooms Below Ground
|
1 |
|
Bedrooms Total
|
5 |
|
Appliances
|
Garage Door Opener Remote(s), Dishwasher, Dryer, Freezer, Microwave, Refrigerator, Stove, Washer |
|
Basement Development
|
Finished |
|
Basement Type
|
N/a (finished) |
|
Construction Style Attachment
|
Detached |
|
Cooling Type
|
Central Air Conditioning |
|
Exterior Finish
|
Brick |
|
Fireplace Present
|
Yes |
|
Foundation Type
|
Poured Concrete |
|
Heating Fuel
|
Natural Gas |
|
Heating Type
|
Forced Air |
|
Stories Total
|
2 |
|
Type
|
House |
|
Utility Water
|
Municipal Water |
Parking
Land
|
Acreage
|
No |
|
Land Amenities
|
Park, Place Of Worship, Public Transit, Schools |
|
Sewer
|
Sanitary Sewer |
|
Size Irregular
|
59.75 X 101.8 Ft |
|
Size Total Text
|
59.75 X 101.8 Ft|under 1/2 Acre |
Rooms
| Level |
Type |
Length |
Width |
Dimensions |
|
Second Level |
Primary Bedroom |
5.05 m |
3.58 m |
5.05 m x 3.58 m |
|
Second Level |
Bedroom 2 |
3.58 m |
3.25 m |
3.58 m x 3.25 m |
|
Second Level |
Bedroom 3 |
3.3 m |
2.87 m |
3.3 m x 2.87 m |
|
Second Level |
Bedroom 4 |
4.14 m |
3.3 m |
4.14 m x 3.3 m |
|
Second Level |
Bathroom |
|
|
Measurements not available |
|
Basement |
Recreational, Games Room |
8.26 m |
0.45 m |
8.26 m x 0.45 m |
|
Basement |
Laundry Room |
4.06 m |
3.71 m |
4.06 m x 3.71 m |
|
Main Level |
Living Room |
4.9 m |
3.63 m |
4.9 m x 3.63 m |
|
Main Level |
Dining Room |
3.94 m |
3.4 m |
3.94 m x 3.4 m |
|
Main Level |
Kitchen |
3.68 m |
2.9 m |
3.68 m x 2.9 m |
|
Main Level |
Family Room |
5.51 m |
4.24 m |
5.51 m x 4.24 m |
|
Main Level |
Bathroom |
|
|
Measurements not available |










































