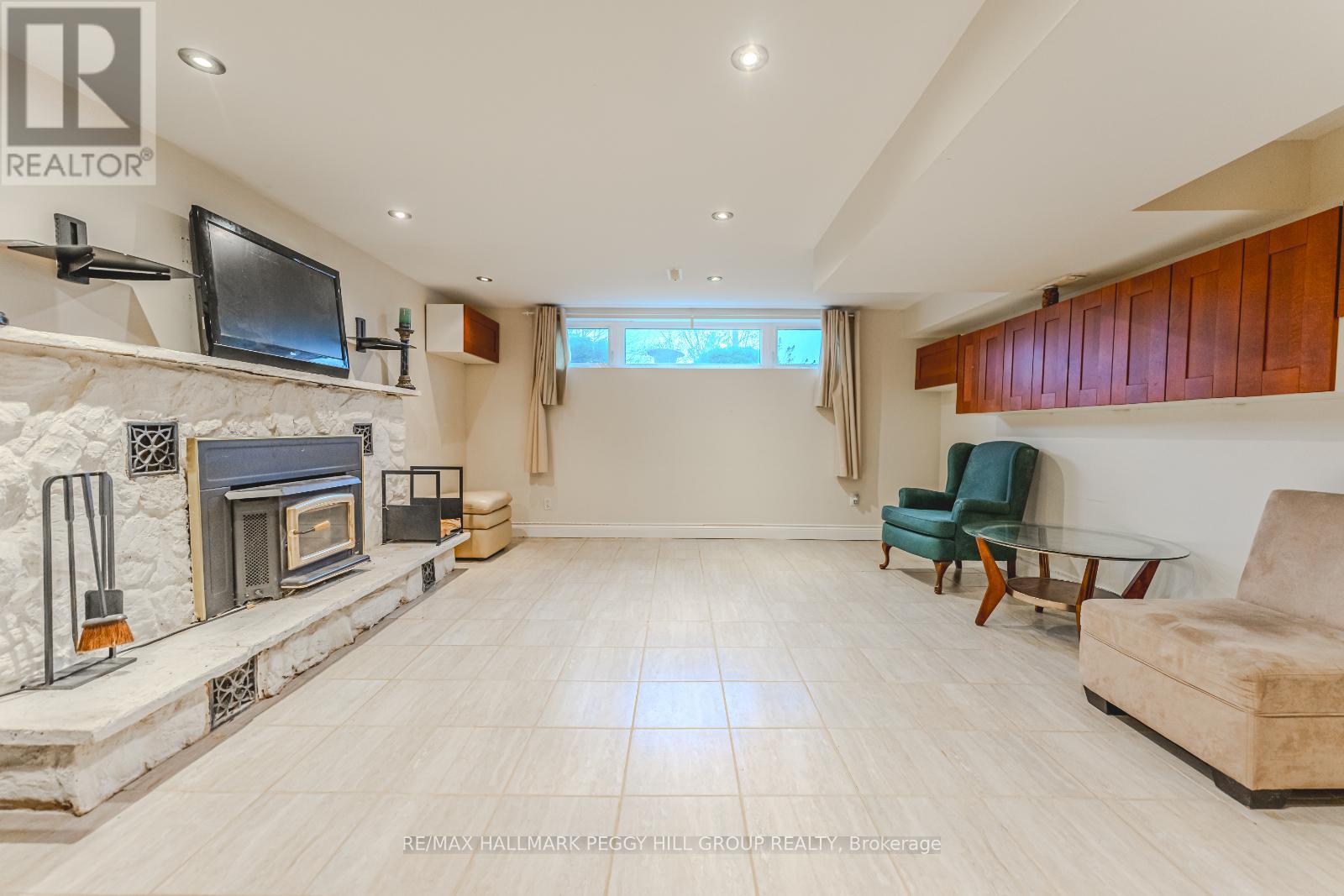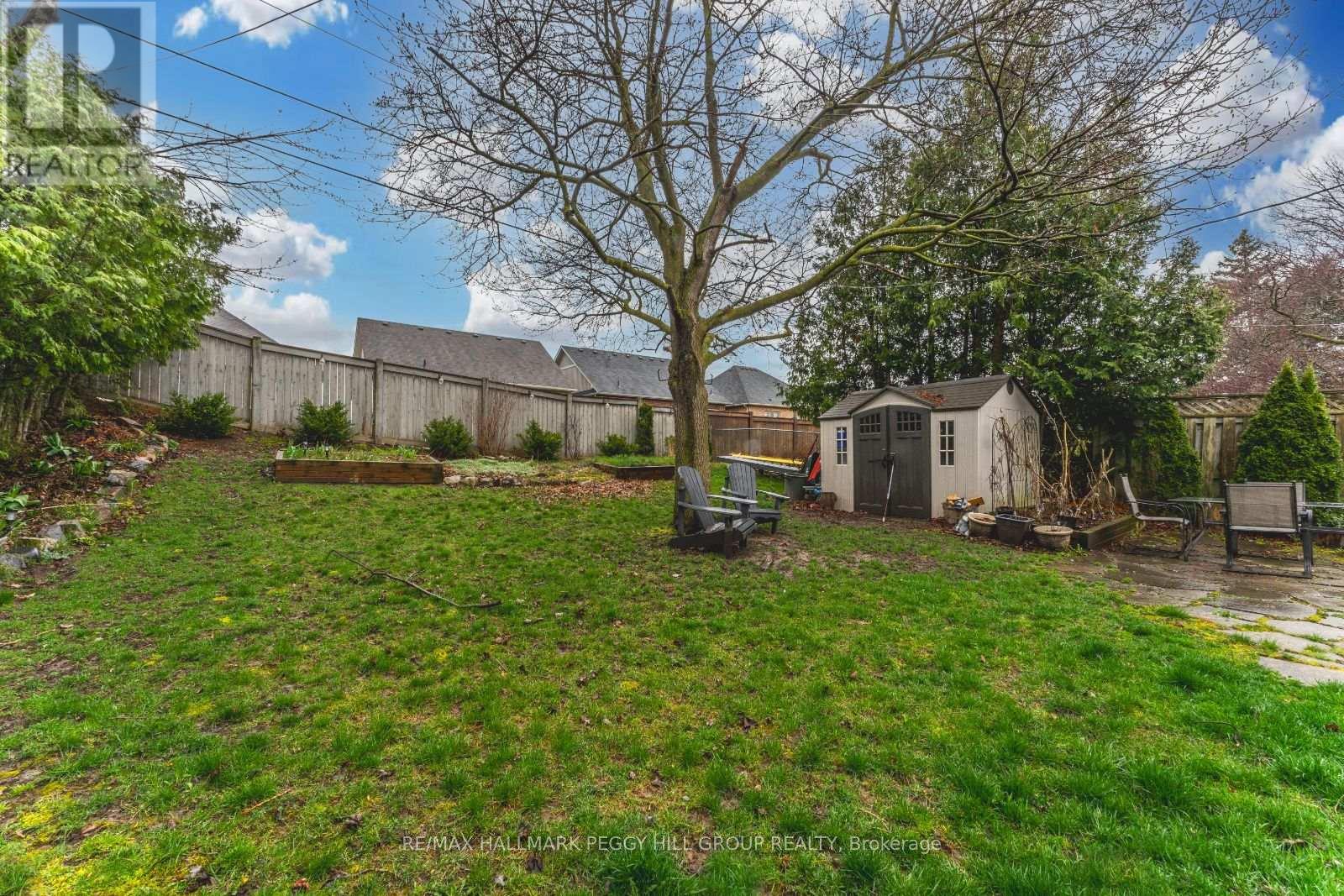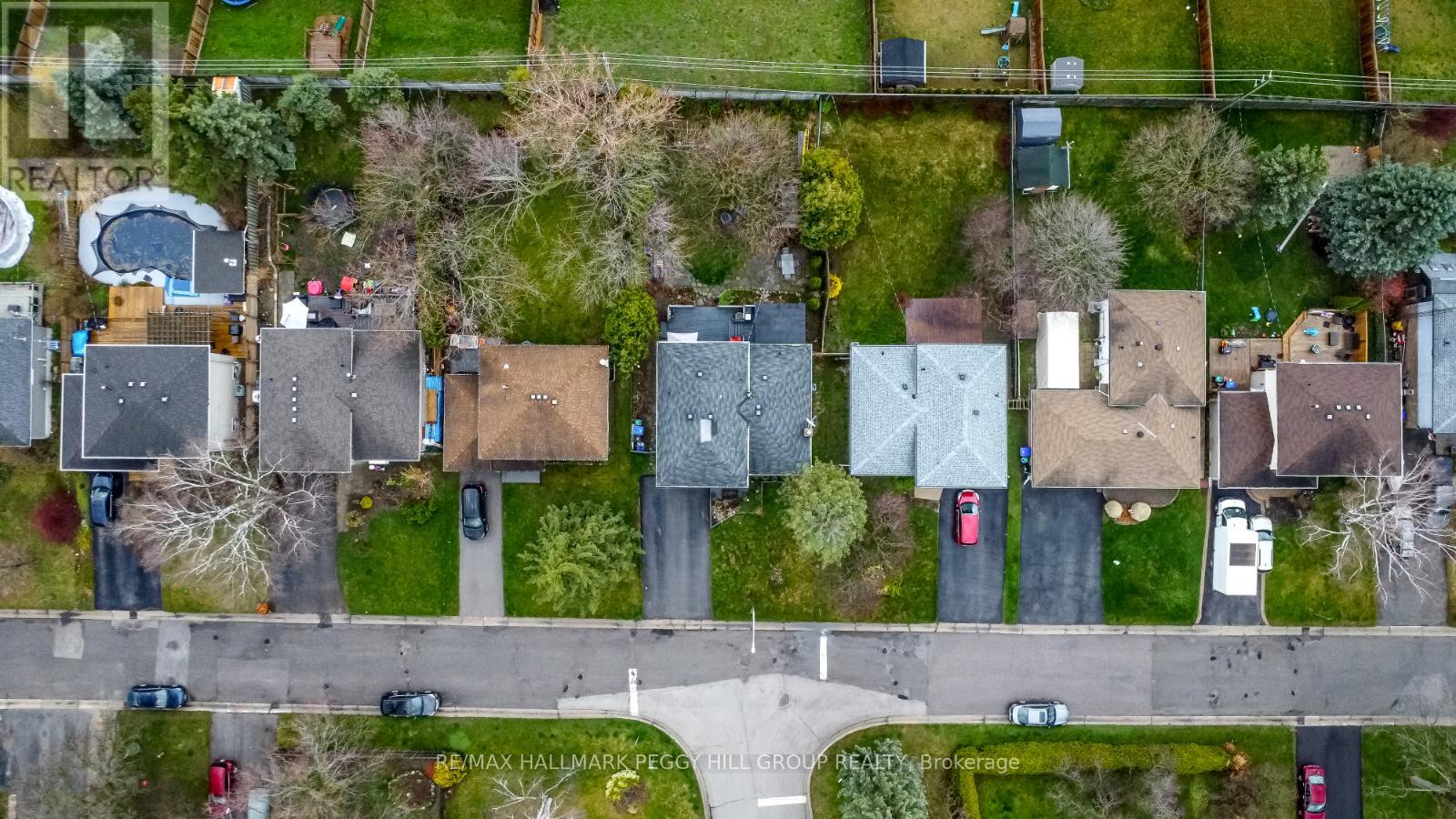4 Bedroom
2 Bathroom
Fireplace
Central Air Conditioning, Air Exchanger
Forced Air
Landscaped
$799,900
CENTRALLY LOCATED FAMILY HOME ON A LARGE LOT IN SOUTH TOTTENHAM! Welcome home to 31 Brown Street. This property boasts an exceptional location just minutes from downtown Tottenham, offering easy access to shopping, dining, and entertainment options and seamless commuting into the GTA. Nestled in a tranquil and family-friendly neighbourhood, it provides a serene living environment with a strong sense of community. The home features a double-wide driveway and single-car garage with an inside entry, gleaming hardwood floors, and a fantastic open-concept kitchen with stone countertops. Convenience is highlighted by a separate rear entry leading to a lower-level bedroom with its own 2pc ensuite. Outside, the fully fenced backyard offers a private oasis with flagstone walkways, patios, and a two-tiered deck with a charming gazebo, perfect for outdoor relaxation and entertaining. Additionally, a garden shed caters to those with a passion for gardening and landscaping. Notable features include an updated furnace, a/c, air circulator, on-demand hot water heater and water softener. Experience the epitome of comfortable and convenient living in Tottenham at this charming #HomeToStay. (id:27910)
Open House
This property has open houses!
Starts at:
2:00 pm
Ends at:
4:00 pm
Property Details
|
MLS® Number
|
N9009722 |
|
Property Type
|
Single Family |
|
Community Name
|
Tottenham |
|
Amenities Near By
|
Schools |
|
Community Features
|
Community Centre, School Bus |
|
Parking Space Total
|
5 |
|
Structure
|
Deck |
Building
|
Bathroom Total
|
2 |
|
Bedrooms Above Ground
|
4 |
|
Bedrooms Total
|
4 |
|
Amenities
|
Canopy |
|
Appliances
|
Water Heater, Water Softener, Dishwasher, Dryer, Range, Refrigerator, Stove, Washer, Window Coverings |
|
Basement Development
|
Finished |
|
Basement Type
|
Partial (finished) |
|
Construction Style Attachment
|
Detached |
|
Construction Style Split Level
|
Sidesplit |
|
Cooling Type
|
Central Air Conditioning, Air Exchanger |
|
Exterior Finish
|
Aluminum Siding, Brick |
|
Fireplace Present
|
Yes |
|
Fireplace Total
|
1 |
|
Foundation Type
|
Poured Concrete |
|
Heating Fuel
|
Natural Gas |
|
Heating Type
|
Forced Air |
|
Type
|
House |
|
Utility Water
|
Municipal Water |
Parking
Land
|
Acreage
|
No |
|
Land Amenities
|
Schools |
|
Landscape Features
|
Landscaped |
|
Sewer
|
Sanitary Sewer |
|
Size Irregular
|
50 X 120 Ft |
|
Size Total Text
|
50 X 120 Ft|under 1/2 Acre |
|
Surface Water
|
Lake/pond |
Rooms
| Level |
Type |
Length |
Width |
Dimensions |
|
Second Level |
Kitchen |
4.67 m |
3.1 m |
4.67 m x 3.1 m |
|
Second Level |
Dining Room |
4.47 m |
|
4.47 m x Measurements not available |
|
Second Level |
Living Room |
4.67 m |
3.45 m |
4.67 m x 3.45 m |
|
Third Level |
Primary Bedroom |
5 m |
3.23 m |
5 m x 3.23 m |
|
Third Level |
Bedroom 3 |
3.17 m |
3.4 m |
3.17 m x 3.4 m |
|
Third Level |
Bedroom 4 |
3.2 m |
3.38 m |
3.2 m x 3.38 m |
|
Basement |
Laundry Room |
2.77 m |
3 m |
2.77 m x 3 m |
|
Basement |
Other |
4.67 m |
5.36 m |
4.67 m x 5.36 m |
|
Main Level |
Bedroom |
4.52 m |
3.12 m |
4.52 m x 3.12 m |
Utilities


















