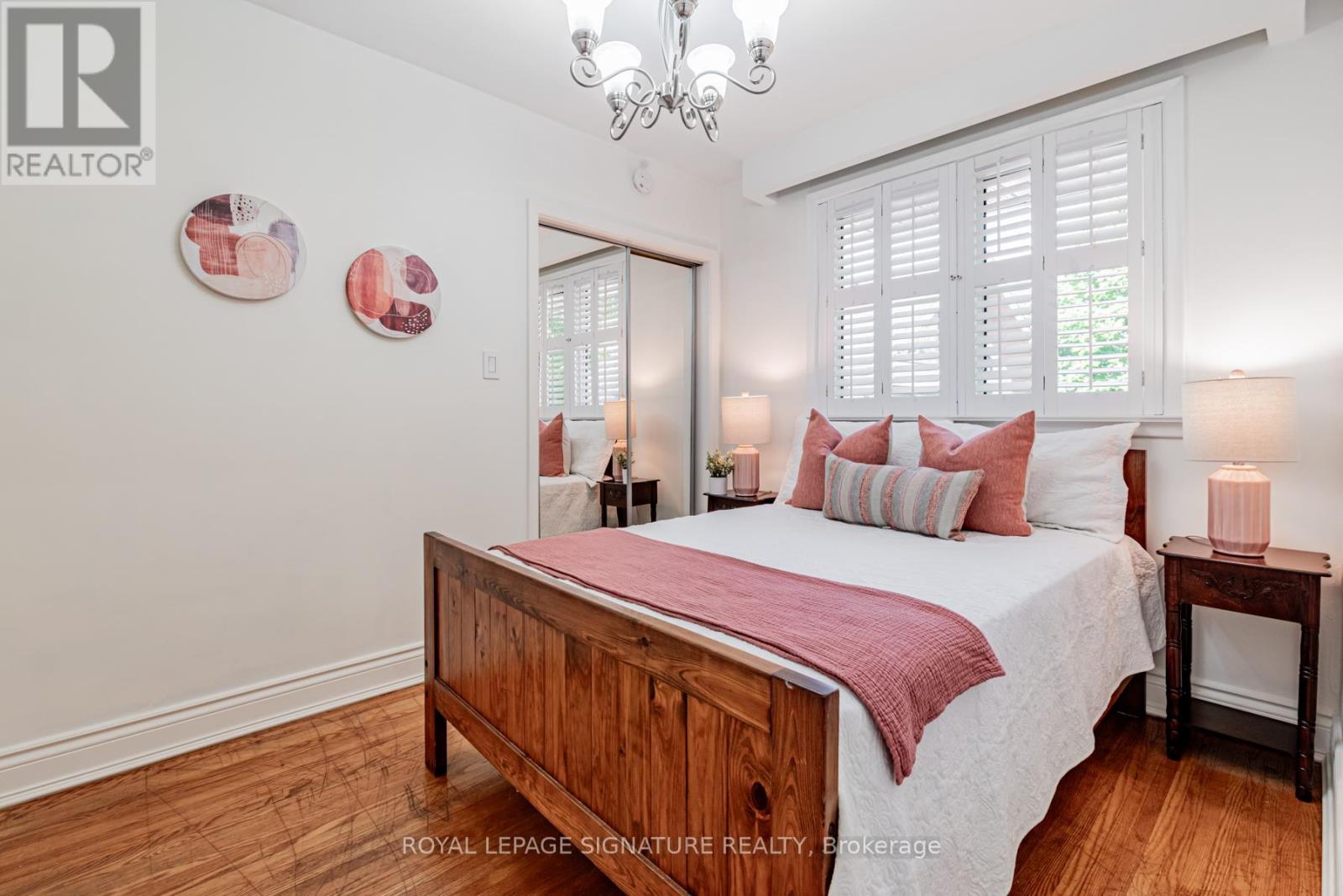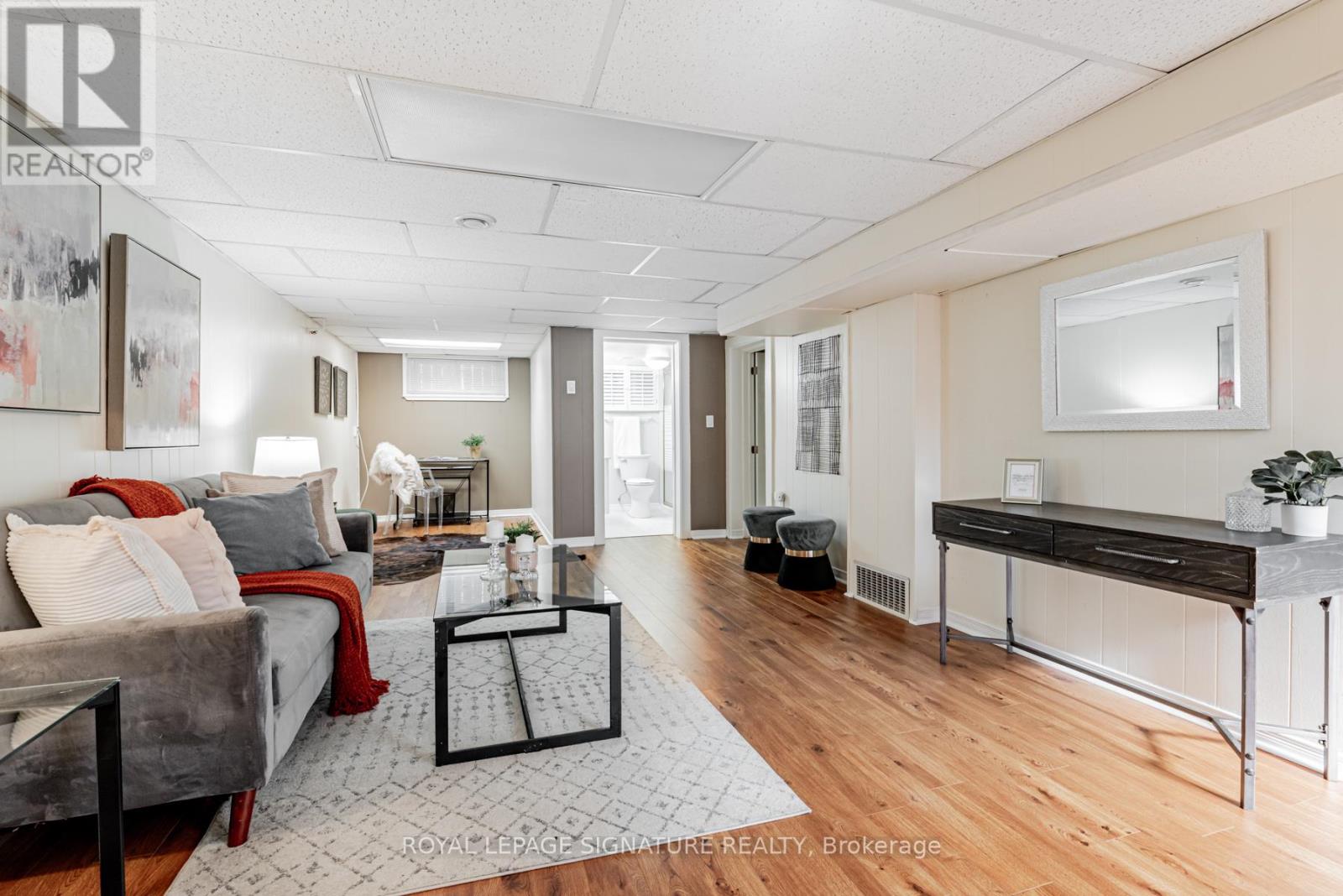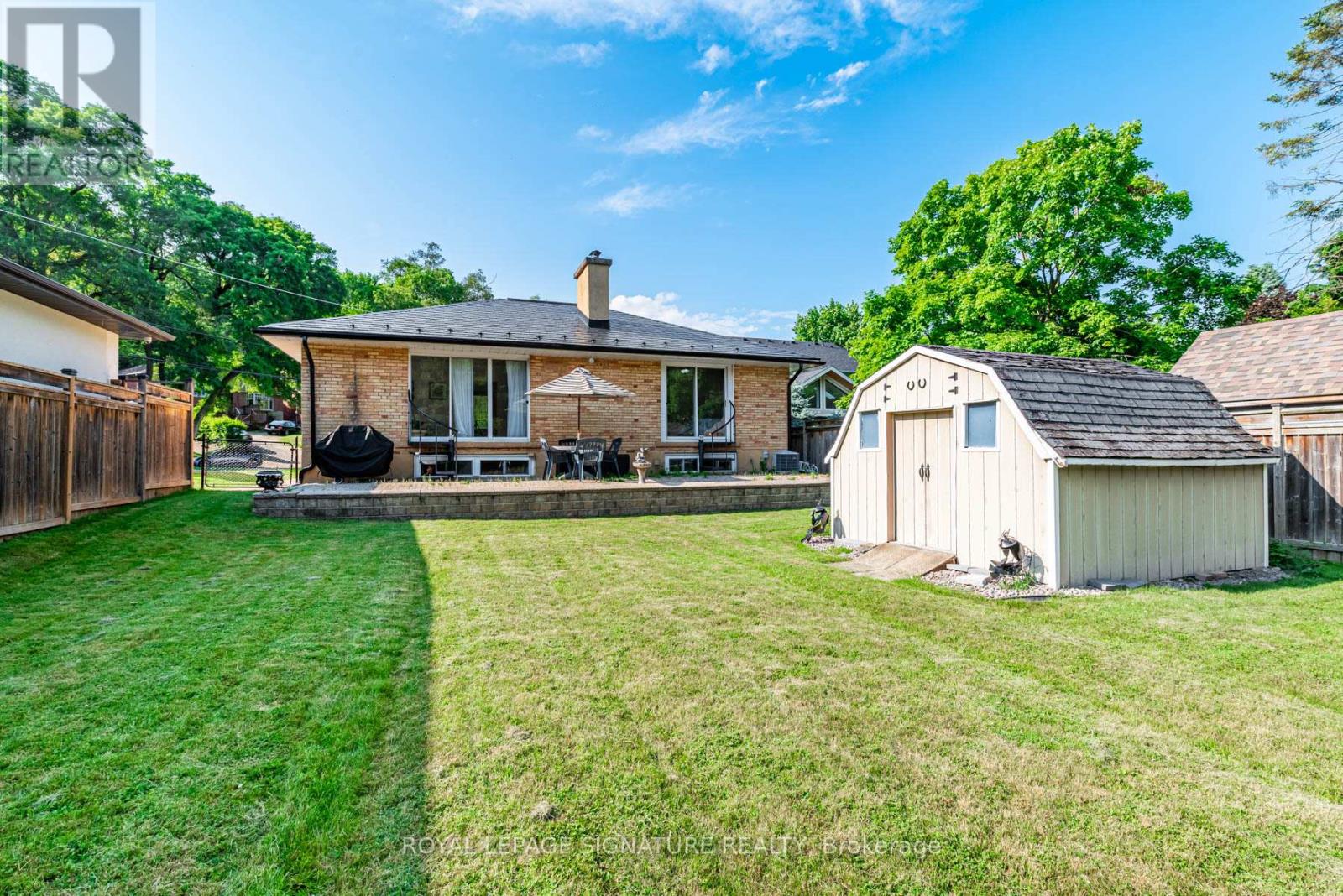3 Bedroom
2 Bathroom
Bungalow
Fireplace
Central Air Conditioning
Forced Air
$1,279,900
Welcome to 31 Catalina Drive, a charming bungalow on the serene west end of this coveted street.This delightful home features 3 bedrooms and sits on a generous 71ft x 227 ft lot, offering ample space and privacy. Step inside to a bright living room with one of two walkouts, inviting you to enjoy tranquil backyard views. The kitchen features a large lookout window, filling the space with natural light and offering picturesque neighbourhood views.The primary bedroom presents a private retreat with its own walkout to the stunning backyard, home to award-winning gardens, two garden sheds, and an in-ground sprinkler system. Ample parking is available on the spacious driveway. The metal roof adds resilience and peace of mind.The versatile basement features a rec room ideal for a home office or gym, a cozy family room with surround sound and an electric fireplace, and a dedicated workshop for your DIY projects.Come see it and you'll feel right at home . (id:27910)
Property Details
|
MLS® Number
|
E8465444 |
|
Property Type
|
Single Family |
|
Community Name
|
Guildwood |
|
Amenities Near By
|
Park, Schools |
|
Parking Space Total
|
7 |
Building
|
Bathroom Total
|
2 |
|
Bedrooms Above Ground
|
3 |
|
Bedrooms Total
|
3 |
|
Appliances
|
Dishwasher, Dryer, Refrigerator, Stove, Washer, Window Coverings |
|
Architectural Style
|
Bungalow |
|
Basement Development
|
Finished |
|
Basement Features
|
Separate Entrance |
|
Basement Type
|
N/a (finished) |
|
Construction Style Attachment
|
Detached |
|
Cooling Type
|
Central Air Conditioning |
|
Exterior Finish
|
Brick |
|
Fireplace Present
|
Yes |
|
Foundation Type
|
Unknown |
|
Heating Fuel
|
Natural Gas |
|
Heating Type
|
Forced Air |
|
Stories Total
|
1 |
|
Type
|
House |
|
Utility Water
|
Municipal Water |
Parking
Land
|
Acreage
|
No |
|
Land Amenities
|
Park, Schools |
|
Sewer
|
Sanitary Sewer |
|
Size Irregular
|
71.33 X 227 Ft ; Irregular As Per Survey |
|
Size Total Text
|
71.33 X 227 Ft ; Irregular As Per Survey |
Rooms
| Level |
Type |
Length |
Width |
Dimensions |
|
Basement |
Recreational, Games Room |
8.2 m |
3.7 m |
8.2 m x 3.7 m |
|
Basement |
Workshop |
3.3 m |
3 m |
3.3 m x 3 m |
|
Basement |
Family Room |
5.9 m |
3.3 m |
5.9 m x 3.3 m |
|
Ground Level |
Kitchen |
4 m |
3.2 m |
4 m x 3.2 m |
|
Ground Level |
Living Room |
6.2 m |
3.8 m |
6.2 m x 3.8 m |
|
Ground Level |
Bedroom |
4.3 m |
3.3 m |
4.3 m x 3.3 m |
|
Ground Level |
Bedroom 2 |
3.2 m |
2.6 m |
3.2 m x 2.6 m |
|
Ground Level |
Bedroom 3 |
2.9 m |
2.6 m |
2.9 m x 2.6 m |
































