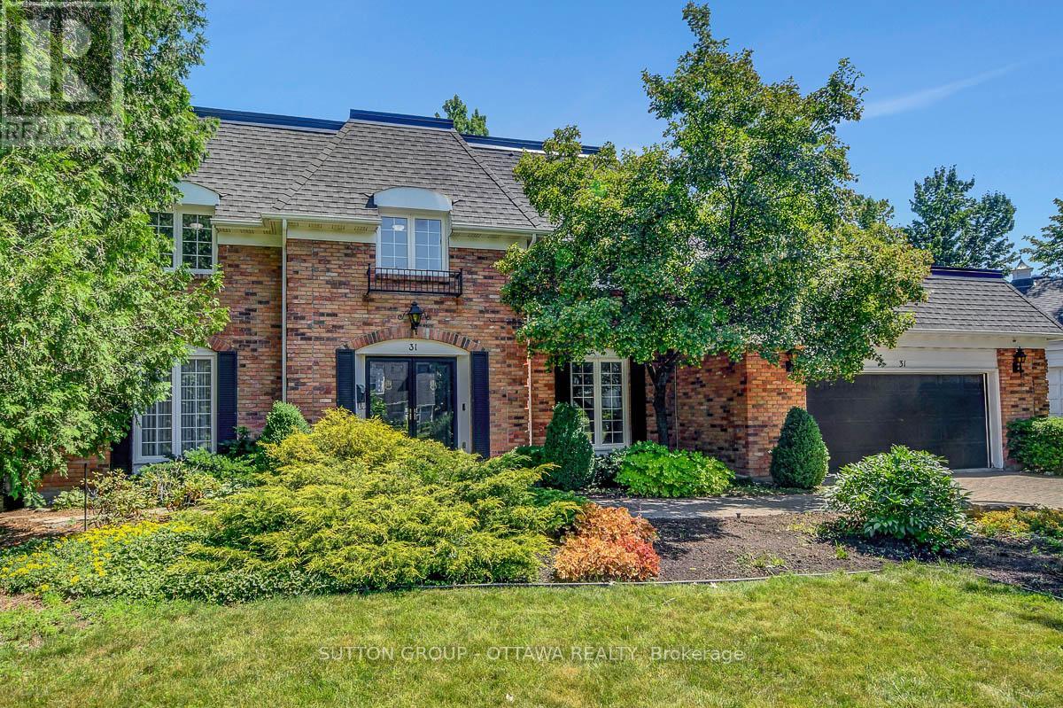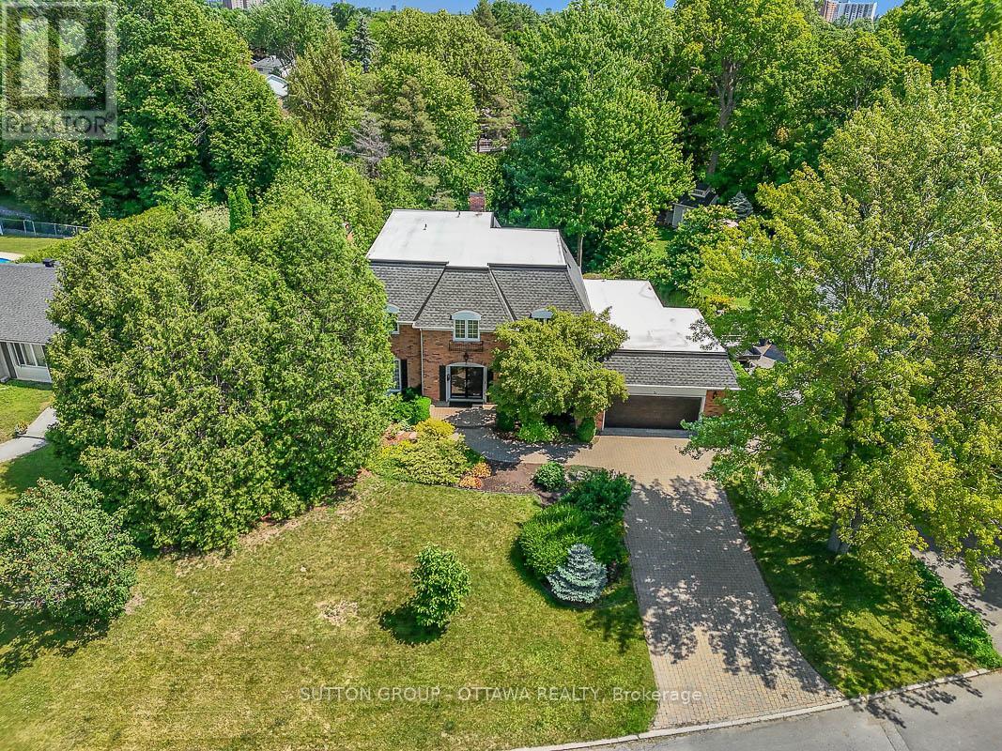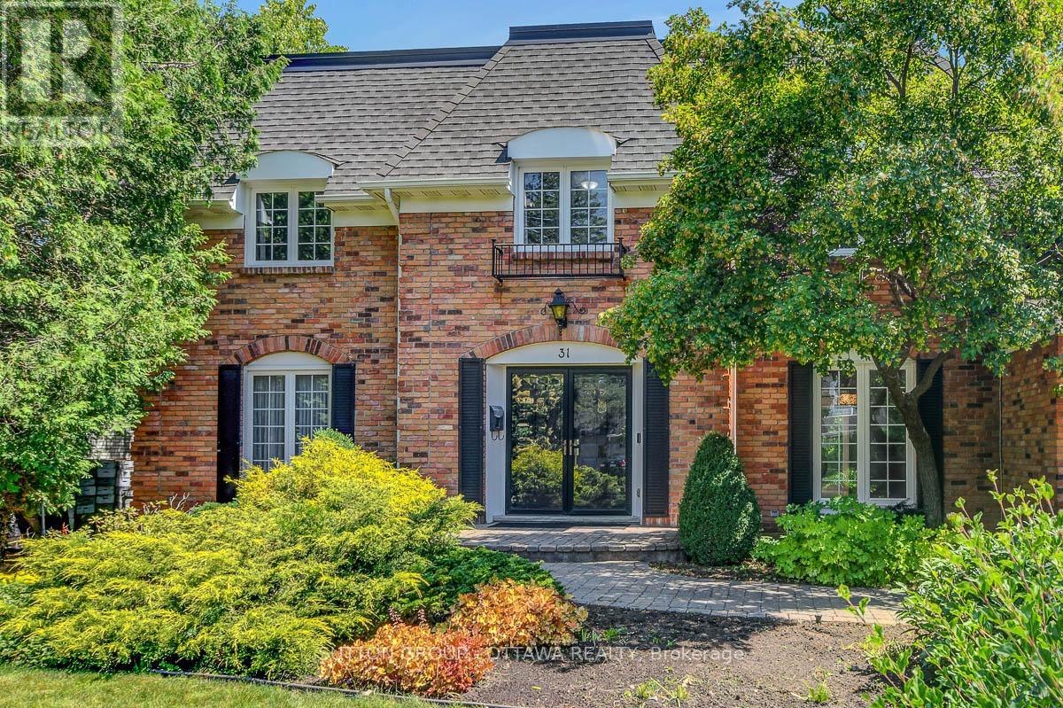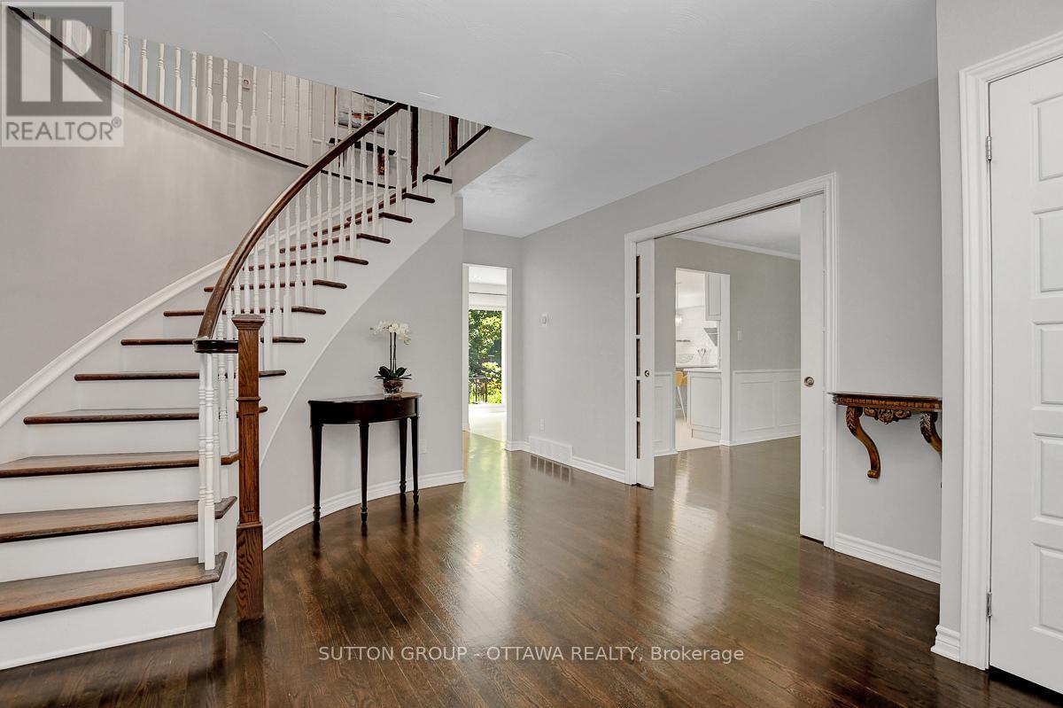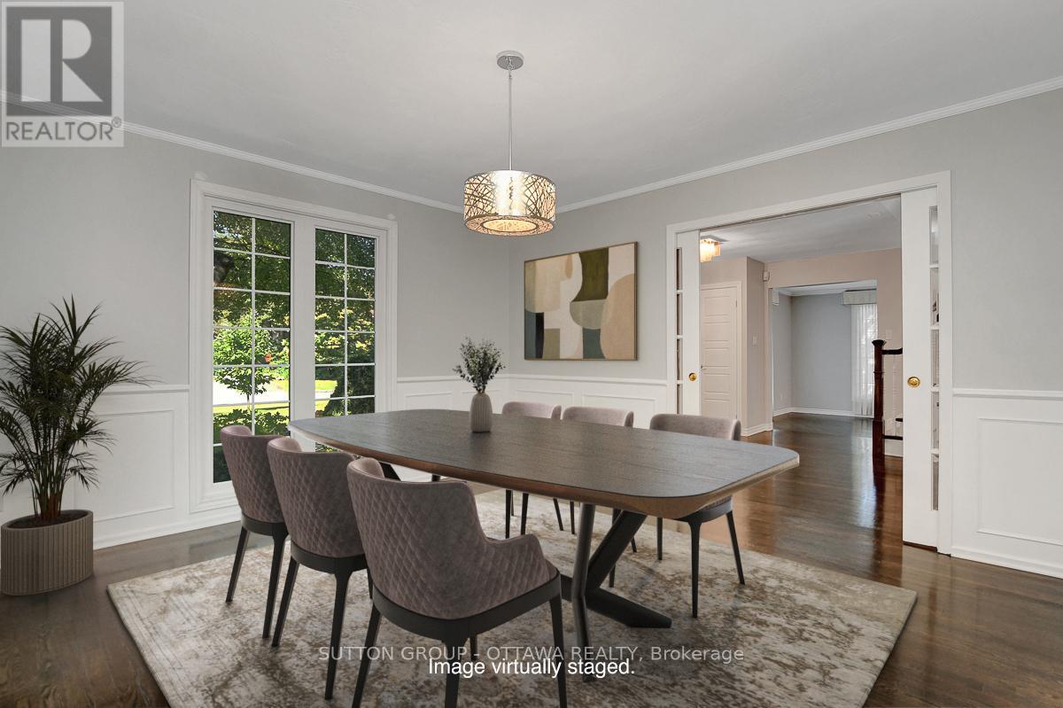5 Bedroom
3 Bathroom
3,500 - 5,000 ft2
Fireplace
Inground Pool
Central Air Conditioning
Forced Air
Landscaped, Lawn Sprinkler
$1,650,000
Nestled on one of Qualicum's most coveted crescents, 31 Chinook is a grand family residence offering timeless design, generous proportions, and a backyard retreat that is nothing short of extraordinary. Set on a premium creekside lot, the landscaped grounds feature a heated in-ground pool, new composite deck with glass railing, in-ground sprinkler system, and a private footbridge leading across Graham Creek to a quiet wooded section all within your own property boundaries. It's a rare blend of nature, privacy, and resort-style living in the heart of the city. Inside, this classic center hall plan offers 3,657 sf above grade, with hardwood flooring throughout and elegant, well-scaled rooms. The living room with wood-burning fireplace and space for a grand piano is ideal for entertaining. A formal dining room, bright updated kitchen, main floor den, and a family room with a second fireplace offer spaces for both connection and retreat. Upstairs are five spacious bedrooms, including a generous primary suite with renovated ensuite and walk-in closet. A second bedroom enjoys a cheater ensuite, and the remaining bedrooms are served by a refreshed full bath. A powder room on the main level and two staircases to the lower level add to the home's thoughtful layout. The basement has been recently finished with stylish vinyl plank flooring, offering flexible space to suit your family's needs. With garage and driveway space for up to six vehicles, the home is as practical as it is elegant. This is more than a home. It's a legacy property designed for lasting memories in one of Ottawa's most prestigious neighbourhoods. From backyard pool parties to fireside holidays and room to grow, this is where family traditions begin and thrive for generations to come. Within walking distance to parks, top-rated schools, and moments to Queensway Carleton Hospital and Bayshore, this home offers the best of both community and convenience for the modern family. A rare offering - don't miss it! (id:28469)
Property Details
|
MLS® Number
|
X12264287 |
|
Property Type
|
Single Family |
|
Neigbourhood
|
College |
|
Community Name
|
7102 - Bruce Farm/Graham Park/Qualicum/Bellands |
|
Amenities Near By
|
Hospital |
|
Features
|
Irregular Lot Size, Carpet Free |
|
Parking Space Total
|
6 |
|
Pool Type
|
Inground Pool |
|
Structure
|
Deck, Patio(s), Shed |
|
View Type
|
View Of Water |
Building
|
Bathroom Total
|
3 |
|
Bedrooms Above Ground
|
5 |
|
Bedrooms Total
|
5 |
|
Amenities
|
Fireplace(s) |
|
Appliances
|
Garage Door Opener Remote(s), Cooktop, Dishwasher, Dryer, Freezer, Hood Fan, Microwave, Oven, Washer, Window Coverings, Refrigerator |
|
Basement Development
|
Partially Finished |
|
Basement Type
|
Full (partially Finished) |
|
Construction Style Attachment
|
Detached |
|
Cooling Type
|
Central Air Conditioning |
|
Exterior Finish
|
Brick |
|
Fire Protection
|
Alarm System |
|
Fireplace Present
|
Yes |
|
Fireplace Total
|
2 |
|
Foundation Type
|
Poured Concrete |
|
Half Bath Total
|
1 |
|
Heating Fuel
|
Natural Gas |
|
Heating Type
|
Forced Air |
|
Stories Total
|
2 |
|
Size Interior
|
3,500 - 5,000 Ft2 |
|
Type
|
House |
|
Utility Water
|
Municipal Water |
Parking
|
Attached Garage
|
|
|
Garage
|
|
|
Inside Entry
|
|
Land
|
Acreage
|
No |
|
Fence Type
|
Partially Fenced |
|
Land Amenities
|
Hospital |
|
Landscape Features
|
Landscaped, Lawn Sprinkler |
|
Sewer
|
Sanitary Sewer |
|
Size Depth
|
164 Ft |
|
Size Frontage
|
90 Ft |
|
Size Irregular
|
90 X 164 Ft |
|
Size Total Text
|
90 X 164 Ft |
|
Surface Water
|
Lake/pond |
|
Zoning Description
|
Residential |
Rooms
| Level |
Type |
Length |
Width |
Dimensions |
|
Second Level |
Primary Bedroom |
5.257 m |
5.21 m |
5.257 m x 5.21 m |
|
Second Level |
Primary Bedroom |
3.607 m |
2.997 m |
3.607 m x 2.997 m |
|
Second Level |
Primary Bedroom |
2.985 m |
1.78 m |
2.985 m x 1.78 m |
|
Second Level |
Bedroom 2 |
4.267 m |
3.756 m |
4.267 m x 3.756 m |
|
Second Level |
Bedroom 3 |
4.352 m |
3.561 m |
4.352 m x 3.561 m |
|
Second Level |
Bedroom 4 |
3.561 m |
3.248 m |
3.561 m x 3.248 m |
|
Second Level |
Bedroom 5 |
3.985 m |
3.343 m |
3.985 m x 3.343 m |
|
Second Level |
Bathroom |
4.267 m |
1.952 m |
4.267 m x 1.952 m |
|
Basement |
Recreational, Games Room |
7.998 m |
5.4 m |
7.998 m x 5.4 m |
|
Basement |
Laundry Room |
5.772 m |
3.36 m |
5.772 m x 3.36 m |
|
Basement |
Utility Room |
8.473 m |
4.051 m |
8.473 m x 4.051 m |
|
Basement |
Other |
3.187 m |
3.105 m |
3.187 m x 3.105 m |
|
Basement |
Other |
7.211 m |
4.029 m |
7.211 m x 4.029 m |
|
Basement |
Other |
4.355 m |
3.932 m |
4.355 m x 3.932 m |
|
Main Level |
Foyer |
4.582 m |
3.931 m |
4.582 m x 3.931 m |
|
Main Level |
Living Room |
8.246 m |
4.241 m |
8.246 m x 4.241 m |
|
Main Level |
Dining Room |
4.251 m |
3.914 m |
4.251 m x 3.914 m |
|
Main Level |
Kitchen |
4.524 m |
3.482 m |
4.524 m x 3.482 m |
|
Main Level |
Eating Area |
4.531 m |
2.58 m |
4.531 m x 2.58 m |
|
Main Level |
Pantry |
1.315 m |
0.929 m |
1.315 m x 0.929 m |
|
Main Level |
Family Room |
6.167 m |
3.952 m |
6.167 m x 3.952 m |
|
Main Level |
Den |
4.25 m |
4.232 m |
4.25 m x 4.232 m |
|
Main Level |
Mud Room |
3.011 m |
2.779 m |
3.011 m x 2.779 m |
Utilities
|
Electricity
|
Installed |
|
Sewer
|
Installed |

