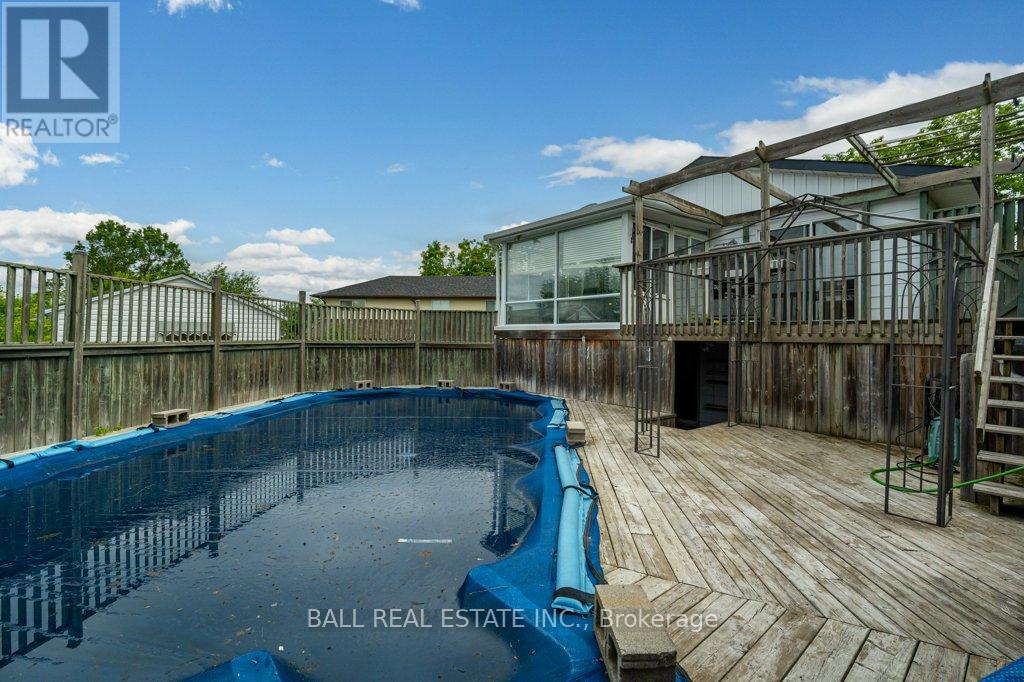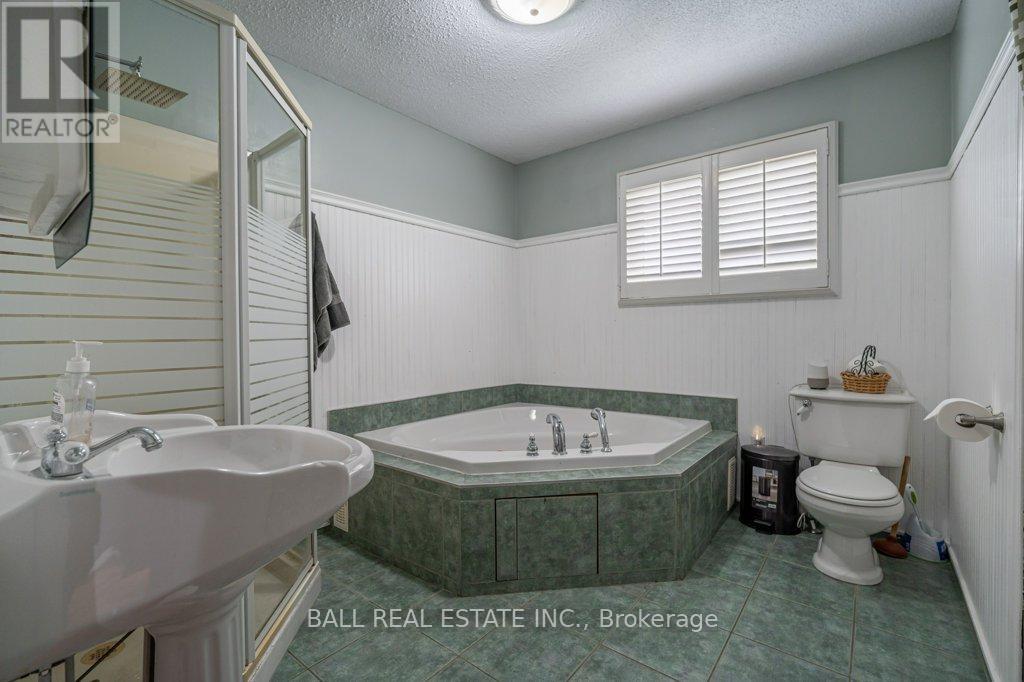4 Bedroom
2 Bathroom
Raised Bungalow
Above Ground Pool
Central Air Conditioning
Forced Air
$539,900
Lovely home in the very desirable Village of Lakefield. Features a large primary bedroom with a walk in closet. Large main bathroom. Both upper level bedrooms have walk outs to the back deck and an enclosed sun room. Kitchen updated in 2017. Furnace and Air conditioner approx. 9 years old. Lower level has two additional bedrooms and 2 pc. bathroom. Also has walk outs to the back yard. Laundry room has been updated and the washer and dryer are approx. 6 years old. There are hook ups in the basement to add a kitchen. Above ground pool that is opened for the season and is completely fenced. Heater is not working. Located on a quiet street with large mature trees. This is a must see. (id:27910)
Property Details
|
MLS® Number
|
X8472562 |
|
Property Type
|
Single Family |
|
Community Name
|
Lakefield |
|
Amenities Near By
|
Beach, Marina, Park |
|
Features
|
Level Lot |
|
Parking Space Total
|
3 |
|
Pool Type
|
Above Ground Pool |
Building
|
Bathroom Total
|
2 |
|
Bedrooms Above Ground
|
2 |
|
Bedrooms Below Ground
|
2 |
|
Bedrooms Total
|
4 |
|
Appliances
|
Dishwasher, Dryer, Refrigerator, Stove, Washer |
|
Architectural Style
|
Raised Bungalow |
|
Basement Development
|
Finished |
|
Basement Features
|
Walk Out |
|
Basement Type
|
N/a (finished) |
|
Construction Style Attachment
|
Detached |
|
Cooling Type
|
Central Air Conditioning |
|
Exterior Finish
|
Aluminum Siding, Brick |
|
Foundation Type
|
Block |
|
Heating Fuel
|
Natural Gas |
|
Heating Type
|
Forced Air |
|
Stories Total
|
1 |
|
Type
|
House |
|
Utility Water
|
Municipal Water |
Land
|
Acreage
|
No |
|
Land Amenities
|
Beach, Marina, Park |
|
Sewer
|
Sanitary Sewer |
|
Size Irregular
|
33.63 X 106.16 Ft |
|
Size Total Text
|
33.63 X 106.16 Ft|under 1/2 Acre |
Rooms
| Level |
Type |
Length |
Width |
Dimensions |
|
Basement |
Laundry Room |
2.75 m |
2.45 m |
2.75 m x 2.45 m |
|
Basement |
Bathroom |
3.16 m |
1.12 m |
3.16 m x 1.12 m |
|
Basement |
Recreational, Games Room |
9.28 m |
4.5 m |
9.28 m x 4.5 m |
|
Basement |
Bedroom |
3.23 m |
3.34 m |
3.23 m x 3.34 m |
|
Basement |
Bedroom |
3.11 m |
3.32 m |
3.11 m x 3.32 m |
|
Basement |
Utility Room |
3.68 m |
2.17 m |
3.68 m x 2.17 m |
|
Main Level |
Dining Room |
3.19 m |
2.93 m |
3.19 m x 2.93 m |
|
Main Level |
Kitchen |
3.07 m |
3.36 m |
3.07 m x 3.36 m |
|
Main Level |
Living Room |
4.01 m |
3.68 m |
4.01 m x 3.68 m |
|
Main Level |
Primary Bedroom |
3.07 m |
4.17 m |
3.07 m x 4.17 m |
|
Main Level |
Bedroom |
3.99 m |
3.05 m |
3.99 m x 3.05 m |
|
Main Level |
Bathroom |
2.93 m |
2.59 m |
2.93 m x 2.59 m |
Utilities
|
Cable
|
Available |
|
Sewer
|
Installed |


































