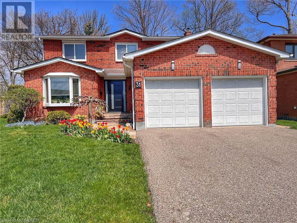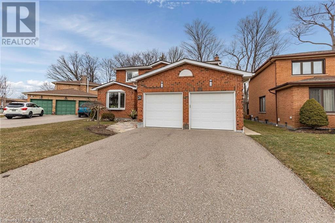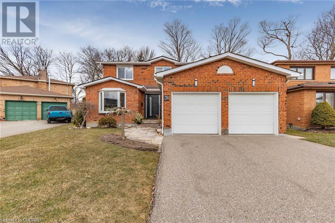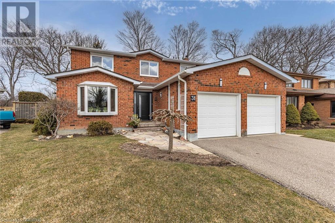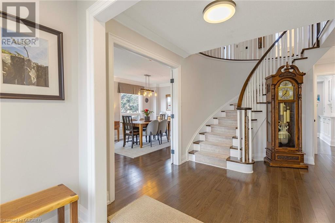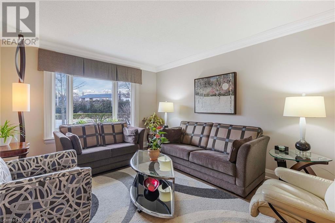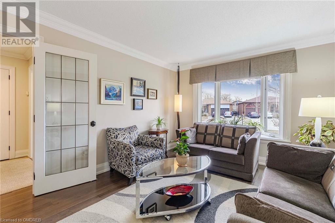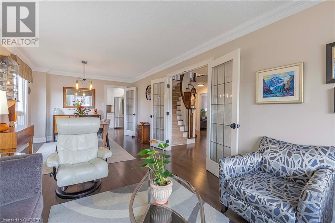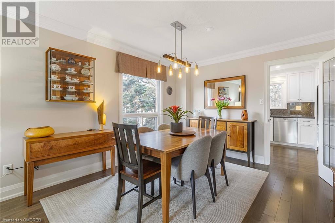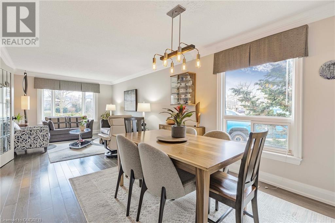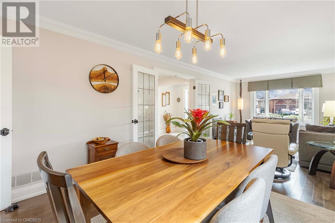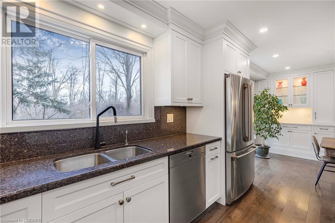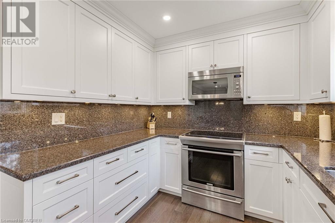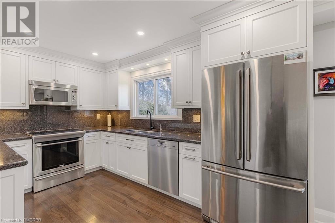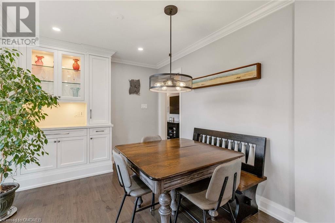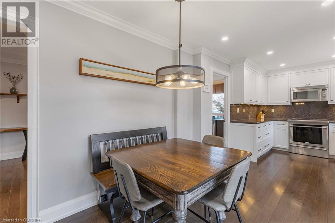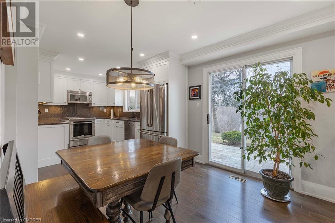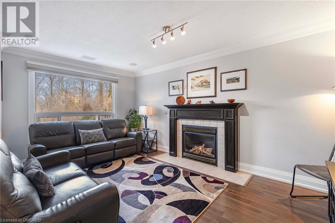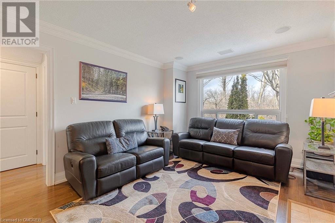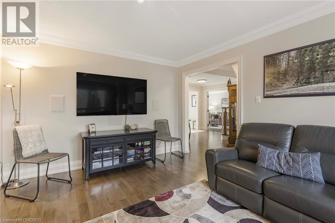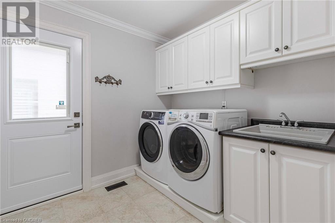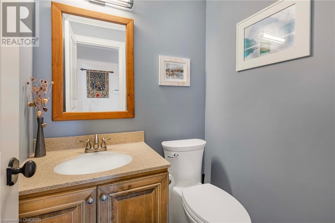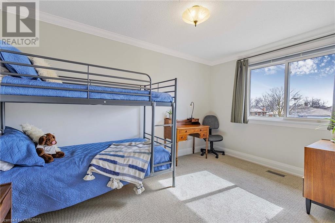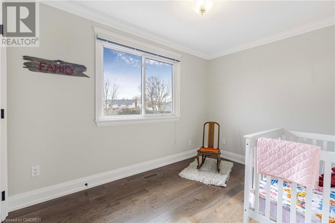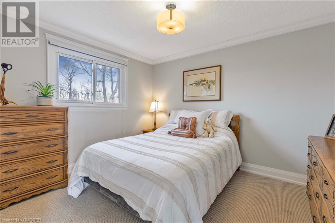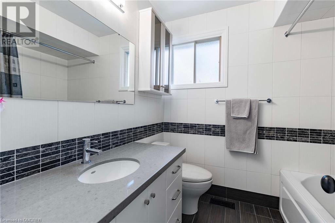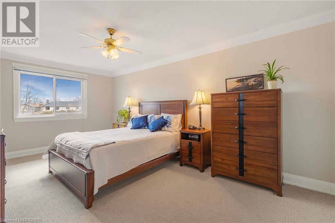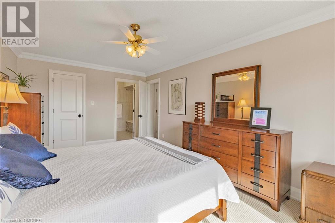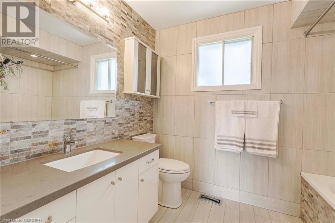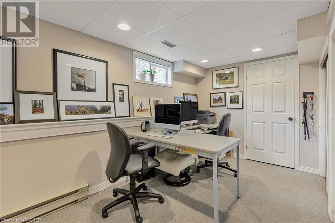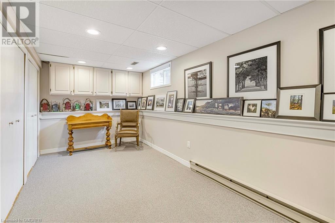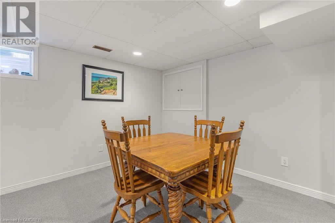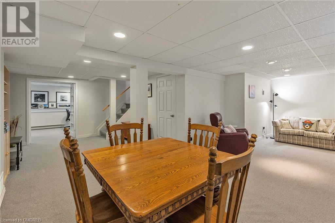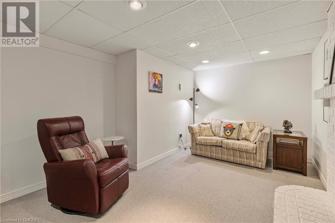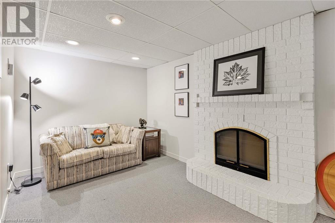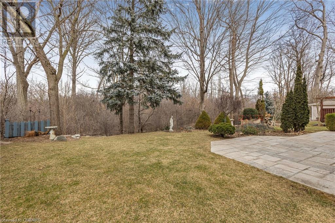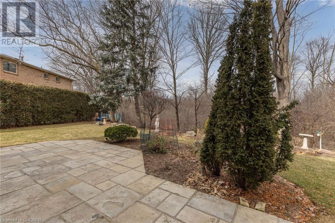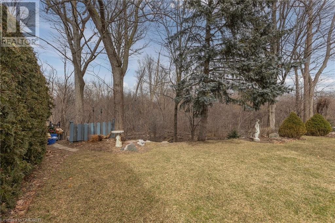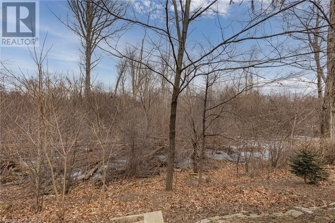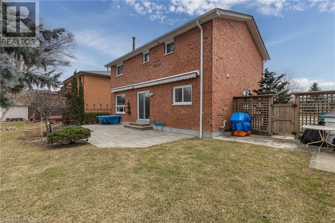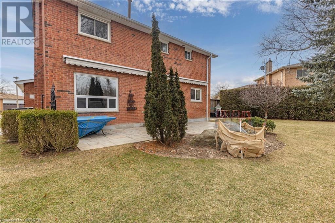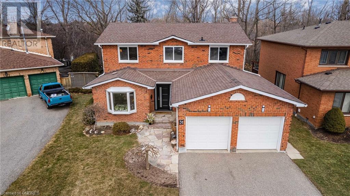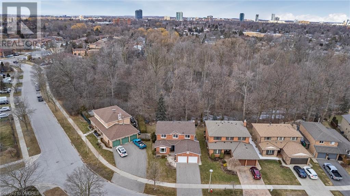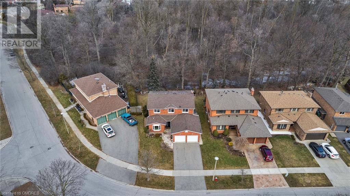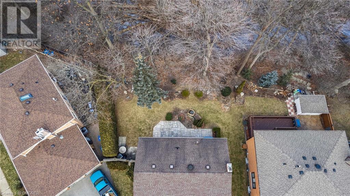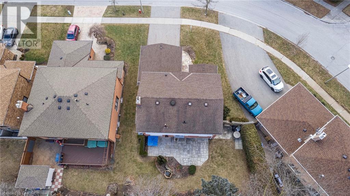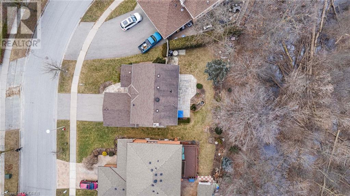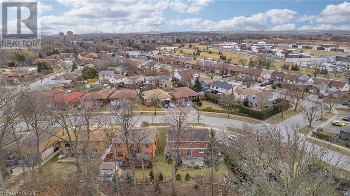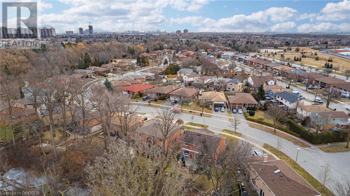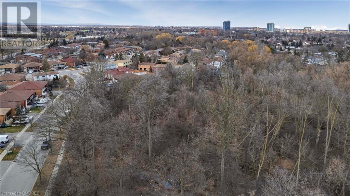4 Bedroom
3 Bathroom
3000
2 Level
Fireplace
Central Air Conditioning
Forced Air
$1,209,900
Welcome to 31 Curtis Drive Brampton. This One of a Kind Home Was Built in 1986. Original Owners. Fabulous Executive Home Featuring 4 Large Bedrooms and 3 Total Bathrooms. The House has Been Fully Upgraded and is move in Ready. The Kitchen Has Granite Counter Tops, SS Appliances, Soft Close Drawers and Cupboards, with Pot Lighting. Hickory Hardwood Flooring on the Main and Second Floors, Carpeted Bedrooms. Three Renovated Bathrooms With Heated Flooring in Ensuite. Attention to Detail Throughout With Crown Mouldings and Custom Door Casings. The Basement Is Full And Finished With Rec Room and Study. The Backyard Flagstone Patio Overlooks Ravine Lot onto Fletchers Creek. Professionally Designed Backyard With Lots of Perennials Shrubs and Flowers. The Home is Definitely One You Will want to see. A Very Rare Find. (id:27910)
Property Details
|
MLS® Number
|
40569077 |
|
Property Type
|
Single Family |
|
Amenities Near By
|
Airport, Golf Nearby, Hospital, Park, Place Of Worship, Playground, Public Transit, Schools, Shopping |
|
Community Features
|
Community Centre, School Bus |
|
Equipment Type
|
Water Heater |
|
Features
|
Ravine, Backs On Greenbelt, Conservation/green Belt, Paved Driveway, Automatic Garage Door Opener |
|
Parking Space Total
|
4 |
|
Rental Equipment Type
|
Water Heater |
|
Structure
|
Shed |
Building
|
Bathroom Total
|
3 |
|
Bedrooms Above Ground
|
4 |
|
Bedrooms Total
|
4 |
|
Appliances
|
Central Vacuum, Dishwasher, Dryer, Oven - Built-in, Refrigerator, Stove, Water Meter, Water Purifier, Washer, Microwave Built-in, Hood Fan, Window Coverings, Garage Door Opener |
|
Architectural Style
|
2 Level |
|
Basement Development
|
Finished |
|
Basement Type
|
Full (finished) |
|
Construction Style Attachment
|
Detached |
|
Cooling Type
|
Central Air Conditioning |
|
Exterior Finish
|
Brick, Concrete |
|
Fire Protection
|
Smoke Detectors, Alarm System |
|
Fireplace Present
|
Yes |
|
Fireplace Total
|
1 |
|
Half Bath Total
|
1 |
|
Heating Fuel
|
Natural Gas |
|
Heating Type
|
Forced Air |
|
Stories Total
|
2 |
|
Size Interior
|
3000 |
|
Type
|
House |
|
Utility Water
|
Municipal Water |
Parking
Land
|
Access Type
|
Road Access, Highway Access, Highway Nearby |
|
Acreage
|
No |
|
Fence Type
|
Partially Fenced |
|
Land Amenities
|
Airport, Golf Nearby, Hospital, Park, Place Of Worship, Playground, Public Transit, Schools, Shopping |
|
Sewer
|
Municipal Sewage System |
|
Size Depth
|
100 Ft |
|
Size Frontage
|
43 Ft |
|
Size Total Text
|
Under 1/2 Acre |
|
Zoning Description
|
R-19 |
Rooms
| Level |
Type |
Length |
Width |
Dimensions |
|
Second Level |
4pc Bathroom |
|
|
Measurements not available |
|
Second Level |
4pc Bathroom |
|
|
Measurements not available |
|
Second Level |
Bedroom |
|
|
11'9'' x 9'9'' |
|
Second Level |
Bedroom |
|
|
13'4'' x 10'1'' |
|
Second Level |
Bedroom |
|
|
11'4'' x 7'8'' |
|
Second Level |
Primary Bedroom |
|
|
19'1'' x 11'1'' |
|
Basement |
Den |
|
|
24'5'' x 10'9'' |
|
Basement |
Recreation Room |
|
|
24'2'' x 22'8'' |
|
Main Level |
2pc Bathroom |
|
|
Measurements not available |
|
Main Level |
Family Room |
|
|
17'0'' x 11'2'' |
|
Main Level |
Kitchen |
|
|
22'8'' x 9'10'' |
|
Main Level |
Dining Room |
|
|
11'6'' x 11'2'' |
|
Main Level |
Living Room |
|
|
15'2'' x 11'6'' |

