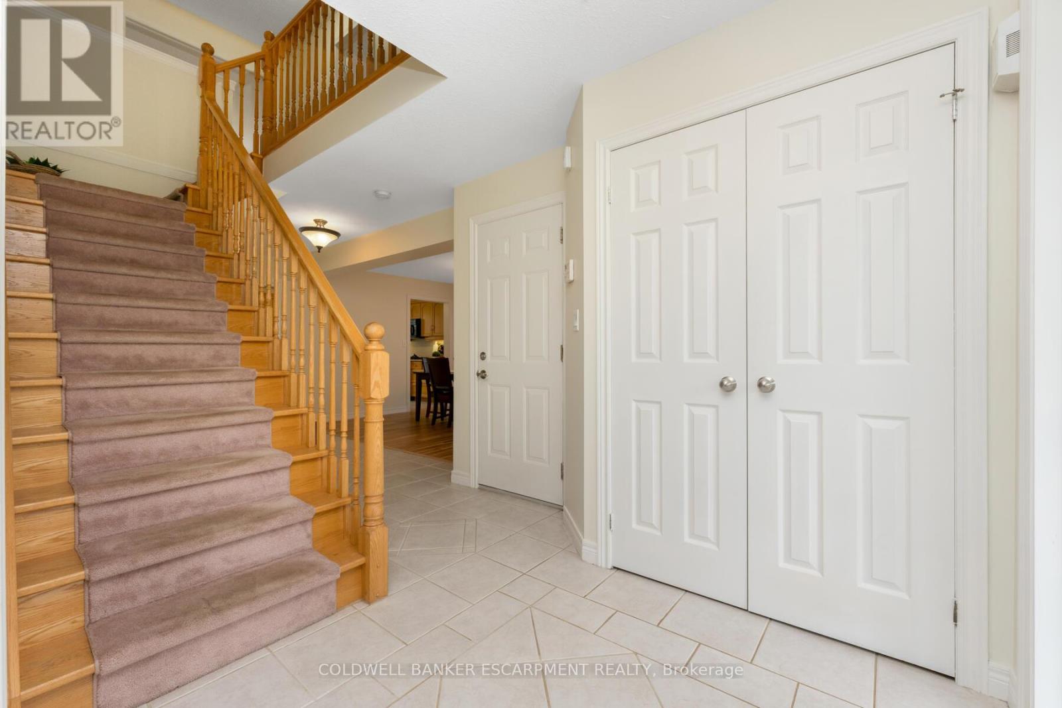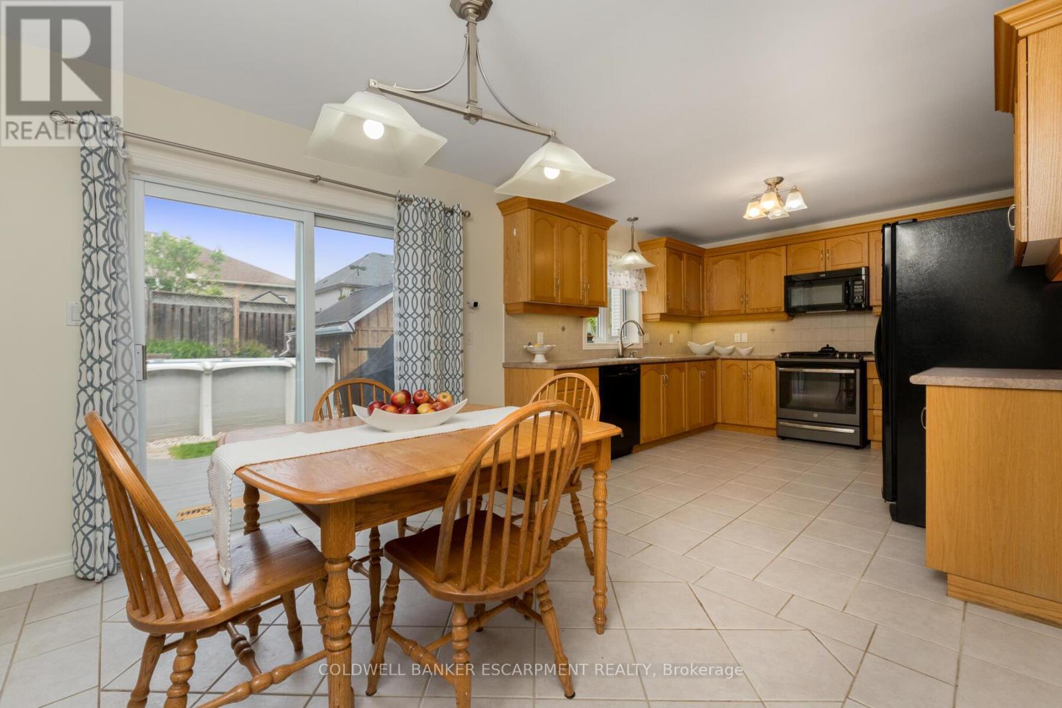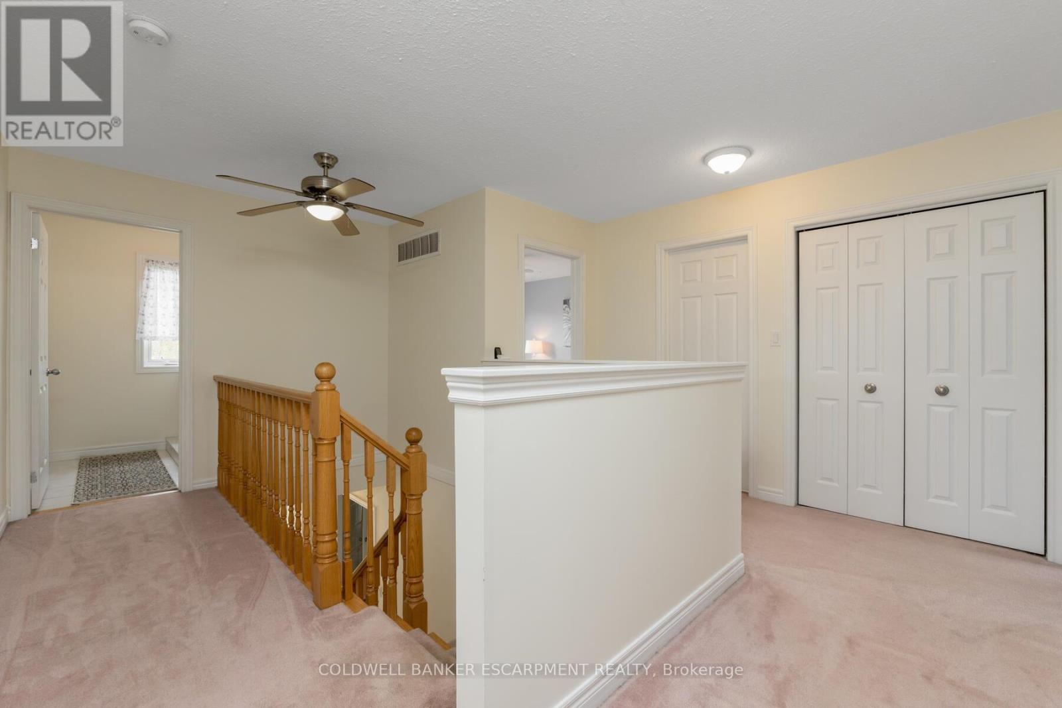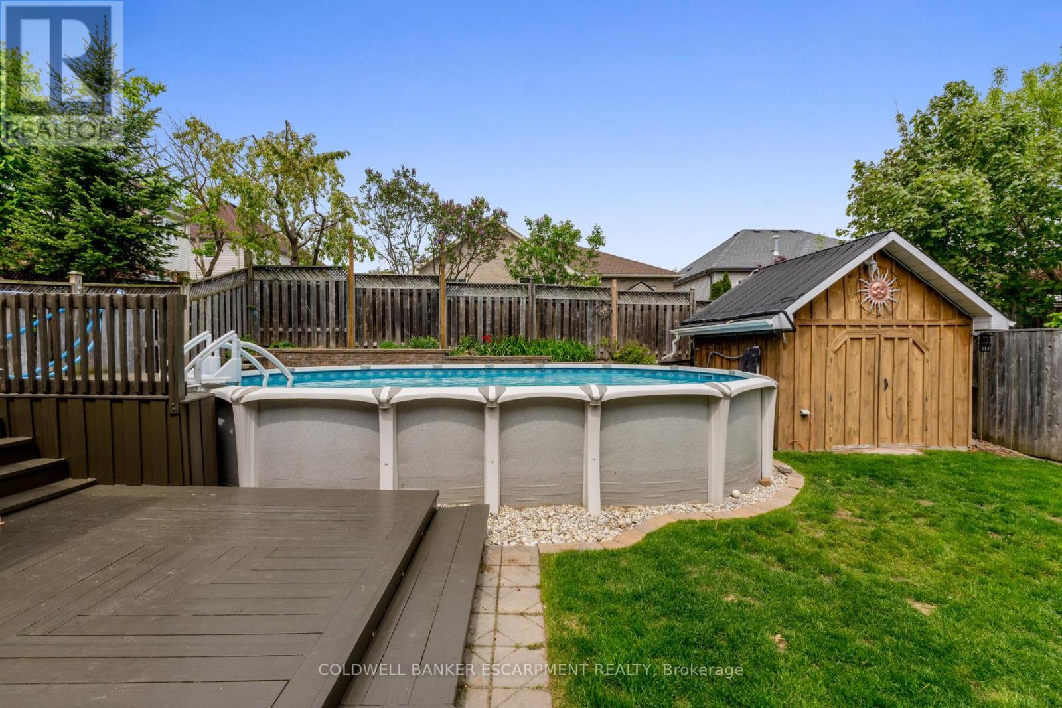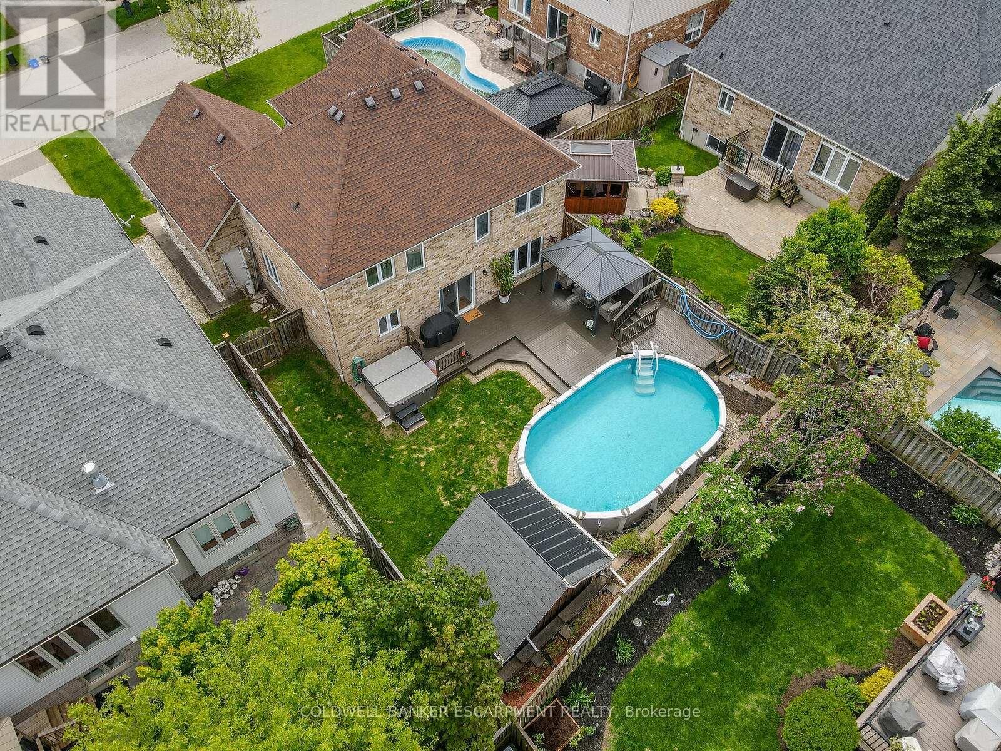4 Bedroom
3 Bathroom
Fireplace
Above Ground Pool
Central Air Conditioning
Forced Air
$1,239,900
Lovingly maintained by its original owners, this Charleston-built 4-bedroom, 3-bathroom gem combines comfort, and convenience in one perfect package. Get ready for endless summer fun in your private backyard retreat, featuring a solar-heated pool, a spacious deck, and a 116-foot deep private fenced lot. The beautifully landscaped yard includes a large garden shed, gazebo, and a natural gas Napoleon BBQ ideal for epic summer hangouts. With an XL 22-foot deep 2-car garage and a double driveway, there's plenty of parking space for everyone. Inside, fresh paint and charming details make you feel right at home. The eat-in kitchen has oak cabinets, a wine rack, and a gas range. Hardwood floors run through the dining room and living room, where you'll also find a cozy gas fireplace and French doors. The bedrooms are spacious and the home is packed with thoughtful features like central vac with a kitchen kickplate sweeper, second-floor laundry, generator hook-up, and a grand oak staircase in the welcoming foyer, perfect for those post-worthy photos. The master bedroom is your personal oasis, with a walk-in closet and a luxurious ensuite featuring a jet soaker tub. 31 Dawkins is located on a popular crescent, this home offers more than just awesome amenities. Enjoy the friendly neighborhood vibe from your charming front porch and connect with neighbors. Plus, you're close to everything: arena, community center, shopping, schools, parks, and trails are all just a minute away **** EXTRAS **** 2023-Furnace, HVAC, Central vac.2022-Pool liner 2021-F/R Flooring 2020-A/C, Hardwood in Dining and Living Room. 2015-New shingles with 50-year trans warranty. Generator hookup, Mechanical Zebra blind, doorbell camera &smart thermostat (id:27910)
Property Details
|
MLS® Number
|
W8425264 |
|
Property Type
|
Single Family |
|
Community Name
|
Acton |
|
Amenities Near By
|
Park, Schools |
|
Community Features
|
Community Centre |
|
Parking Space Total
|
6 |
|
Pool Type
|
Above Ground Pool |
|
Structure
|
Deck |
Building
|
Bathroom Total
|
3 |
|
Bedrooms Above Ground
|
4 |
|
Bedrooms Total
|
4 |
|
Appliances
|
Barbeque, Central Vacuum, Water Heater - Tankless, Dishwasher, Dryer, Refrigerator, Stove, Washer |
|
Basement Development
|
Unfinished |
|
Basement Type
|
N/a (unfinished) |
|
Construction Style Attachment
|
Detached |
|
Cooling Type
|
Central Air Conditioning |
|
Exterior Finish
|
Brick |
|
Fireplace Present
|
Yes |
|
Fireplace Total
|
1 |
|
Foundation Type
|
Poured Concrete |
|
Heating Fuel
|
Natural Gas |
|
Heating Type
|
Forced Air |
|
Stories Total
|
2 |
|
Type
|
House |
|
Utility Water
|
Municipal Water |
Parking
Land
|
Acreage
|
No |
|
Land Amenities
|
Park, Schools |
|
Sewer
|
Sanitary Sewer |
|
Size Irregular
|
50.43 X 115.78 Ft |
|
Size Total Text
|
50.43 X 115.78 Ft |
Rooms
| Level |
Type |
Length |
Width |
Dimensions |
|
Second Level |
Primary Bedroom |
4.45 m |
3.84 m |
4.45 m x 3.84 m |
|
Second Level |
Bedroom 2 |
3.29 m |
3.84 m |
3.29 m x 3.84 m |
|
Second Level |
Bedroom 3 |
3.65 m |
3.96 m |
3.65 m x 3.96 m |
|
Second Level |
Bedroom 4 |
3.84 m |
2.92 m |
3.84 m x 2.92 m |
|
Second Level |
Laundry Room |
1.8 m |
1.93 m |
1.8 m x 1.93 m |
|
Main Level |
Living Room |
4.75 m |
3.53 m |
4.75 m x 3.53 m |
|
Main Level |
Dining Room |
3.96 m |
3.53 m |
3.96 m x 3.53 m |
|
Main Level |
Kitchen |
3.35 m |
3.53 m |
3.35 m x 3.53 m |
|
Main Level |
Eating Area |
3.35 m |
3.04 m |
3.35 m x 3.04 m |
|
Main Level |
Family Room |
5.4 m |
3.53 m |
5.4 m x 3.53 m |






