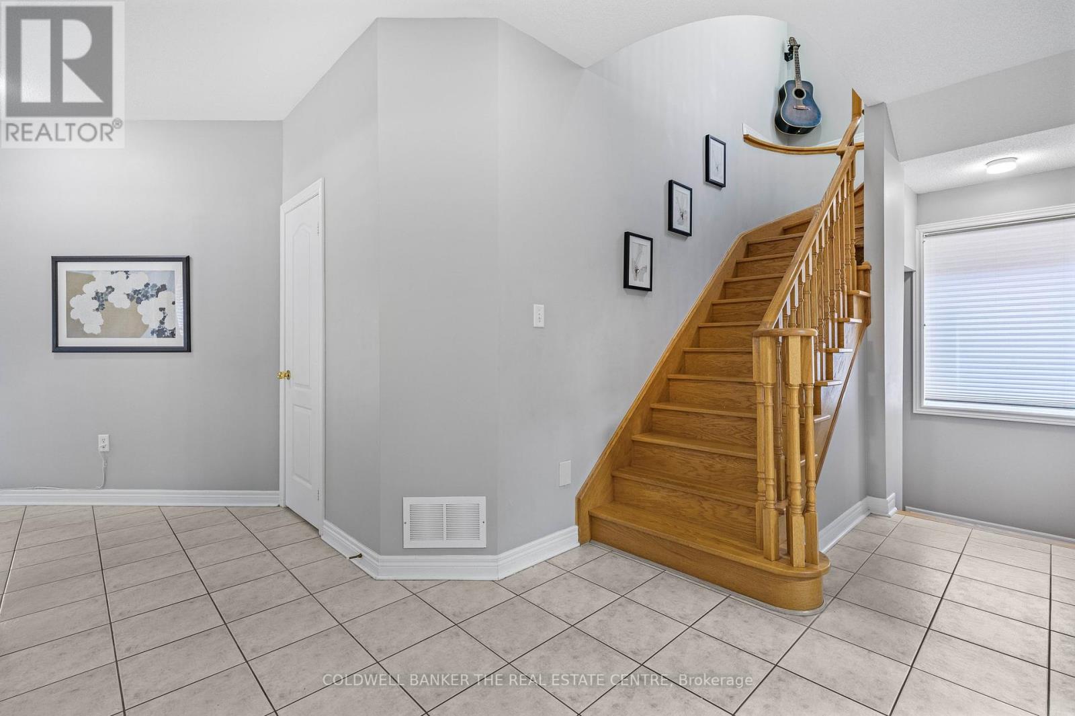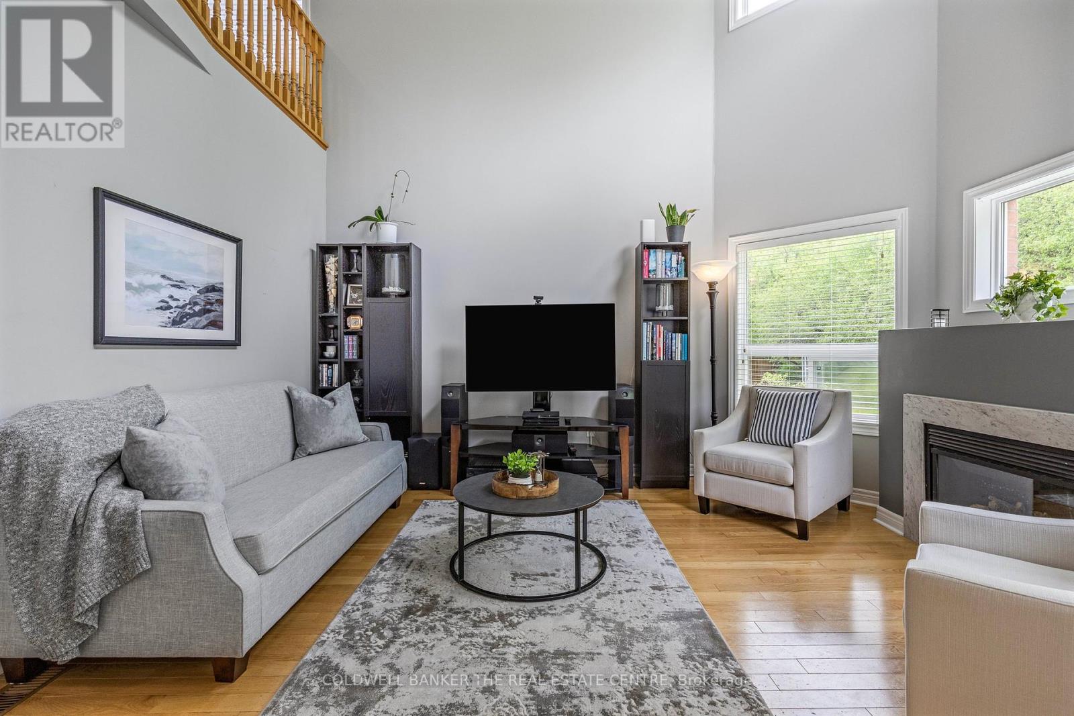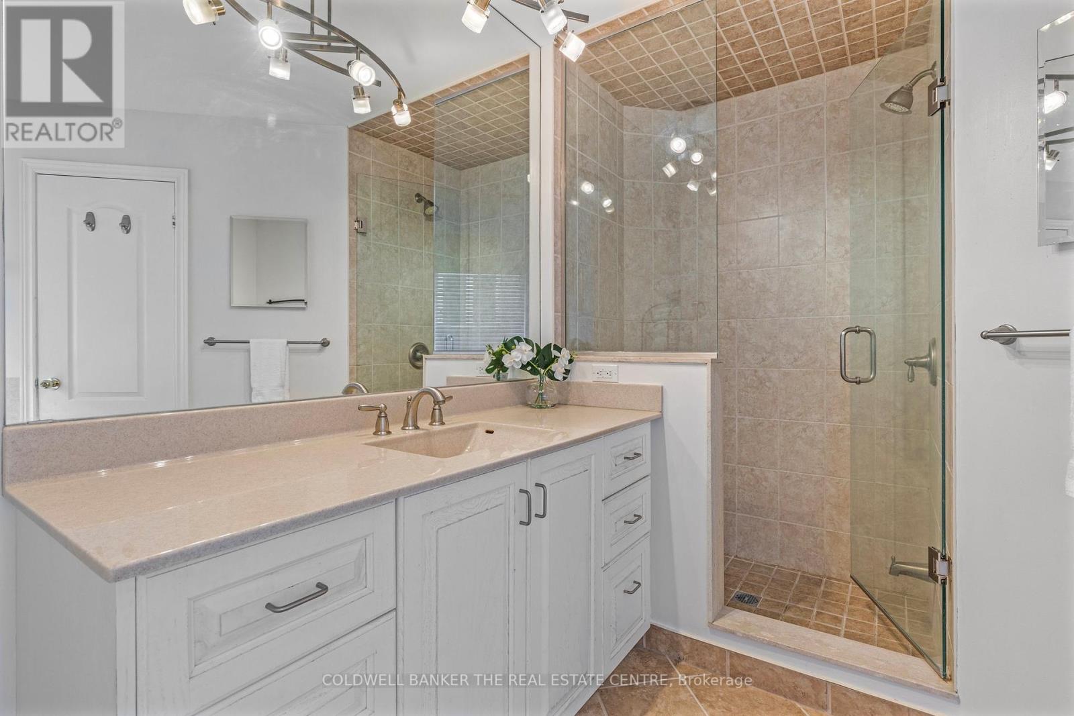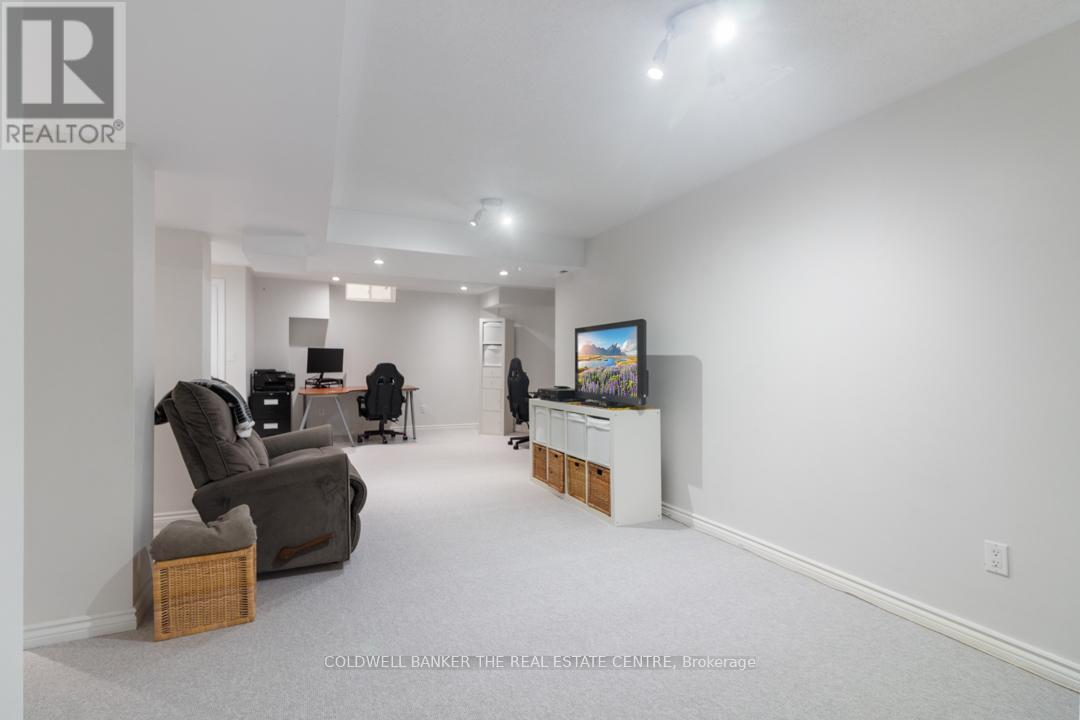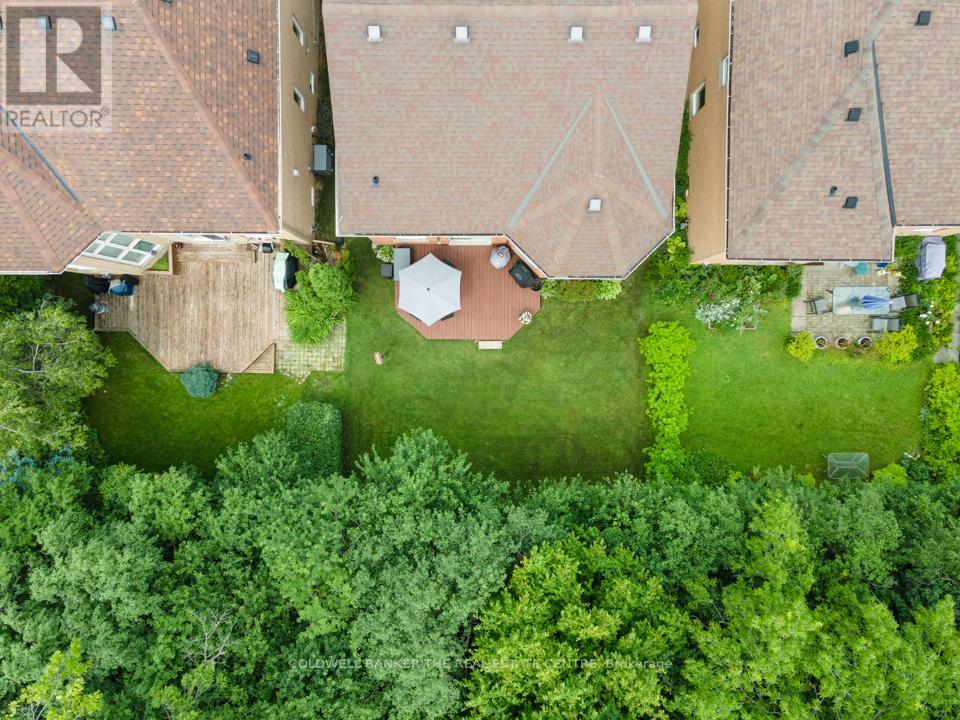3 Bedroom
4 Bathroom
Fireplace
Central Air Conditioning
Forced Air
$1,449,900
Spectacular home and lot on family friendly street in Oak Ridges, close to Bond Lake Conservation area. The home features a spacious, open main floor plan. Large formal dining room + eat-in kitchen which overlooks the 2 storey Great room that is flooded with natural light. The Primary Bedroom is a generous size and features a walk-in closet & 4-pc Ensuite. The 2 secondary bedrooms offer ample space for your family to live and grow. The large finished basement with separate entrance from Garage, boasts lots of extra space for family with a rec room, storage, and convenient home entry. This property's best attribute, which cannot be easily duplicated, is that it backs onto a protected tract of trees along the rear of the property boundary for amazing privacy. Located close to Lake Wilcox, Oak Ridges Community centre, many great parks and access to The Oak Ridges Morraines many walking trails. A short drive to Gormley GoTrain station & highway 404 for those needing easy access to Toronto. Come experience the lifestyle that this home could provide you and your family. **** EXTRAS **** Hot Water Heater 2014, Reshingled 2012, New Basement Carpet. Floor Plans available (id:27910)
Property Details
|
MLS® Number
|
N8461196 |
|
Property Type
|
Single Family |
|
Community Name
|
Oak Ridges Lake Wilcox |
|
Amenities Near By
|
Park |
|
Community Features
|
Community Centre |
|
Features
|
Backs On Greenbelt, Flat Site, Conservation/green Belt |
|
Parking Space Total
|
4 |
Building
|
Bathroom Total
|
4 |
|
Bedrooms Above Ground
|
3 |
|
Bedrooms Total
|
3 |
|
Appliances
|
Water Heater, Water Meter, Dishwasher, Dryer, Refrigerator, Stove, Washer, Window Coverings |
|
Basement Development
|
Finished |
|
Basement Features
|
Separate Entrance |
|
Basement Type
|
N/a (finished) |
|
Construction Style Attachment
|
Detached |
|
Cooling Type
|
Central Air Conditioning |
|
Exterior Finish
|
Brick |
|
Fireplace Present
|
Yes |
|
Fireplace Total
|
1 |
|
Foundation Type
|
Poured Concrete |
|
Heating Fuel
|
Natural Gas |
|
Heating Type
|
Forced Air |
|
Stories Total
|
2 |
|
Type
|
House |
|
Utility Water
|
Municipal Water |
Parking
Land
|
Acreage
|
No |
|
Land Amenities
|
Park |
|
Sewer
|
Sanitary Sewer |
|
Size Irregular
|
39.37 X 121.22 Ft |
|
Size Total Text
|
39.37 X 121.22 Ft |
Rooms
| Level |
Type |
Length |
Width |
Dimensions |
|
Second Level |
Primary Bedroom |
4.96 m |
3.35 m |
4.96 m x 3.35 m |
|
Second Level |
Bedroom 2 |
3.32 m |
3.4 m |
3.32 m x 3.4 m |
|
Second Level |
Bedroom 3 |
3.58 m |
3.22 m |
3.58 m x 3.22 m |
|
Basement |
Recreational, Games Room |
5.23 m |
3.45 m |
5.23 m x 3.45 m |
|
Basement |
Recreational, Games Room |
5.38 m |
3.07 m |
5.38 m x 3.07 m |
|
Main Level |
Dining Room |
3.33 m |
4.14 m |
3.33 m x 4.14 m |
|
Main Level |
Kitchen |
4.84 m |
3.41 m |
4.84 m x 3.41 m |
|
Main Level |
Family Room |
3.96 m |
4.58 m |
3.96 m x 4.58 m |
Utilities
|
Cable
|
Available |
|
Sewer
|
Installed |








