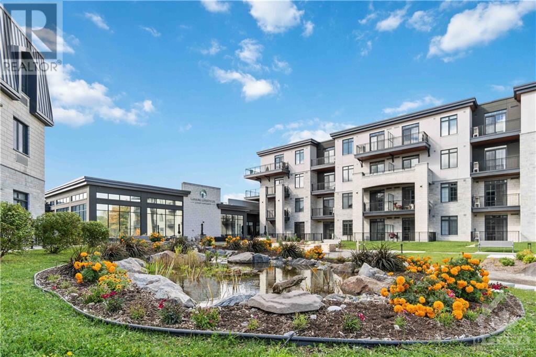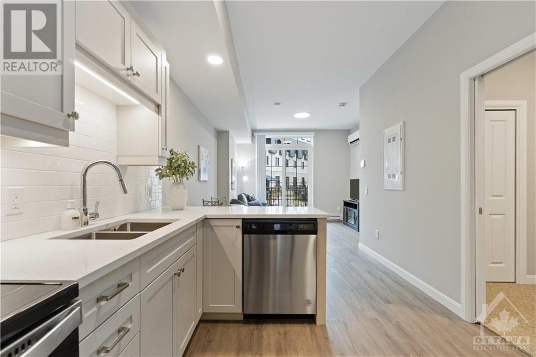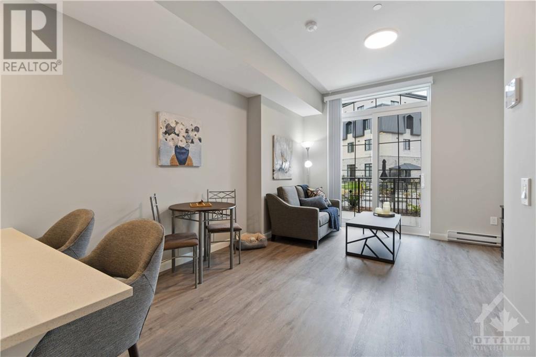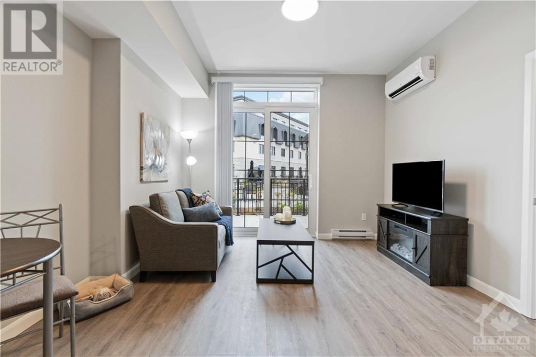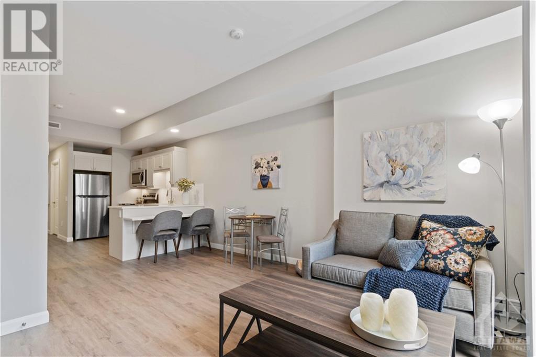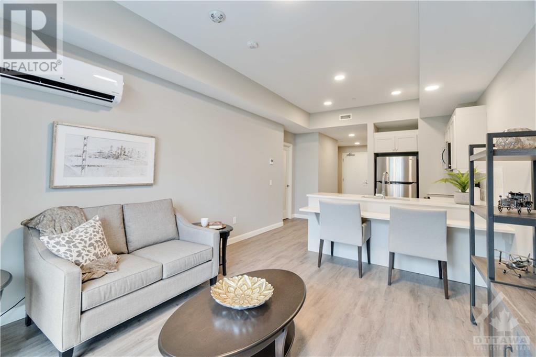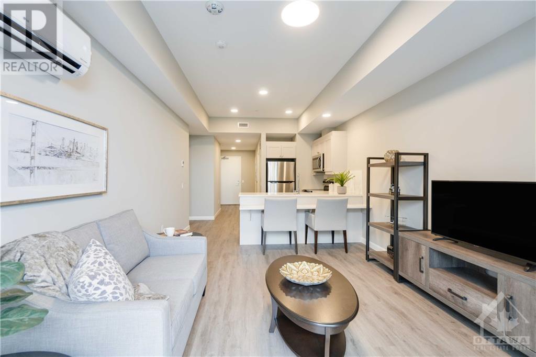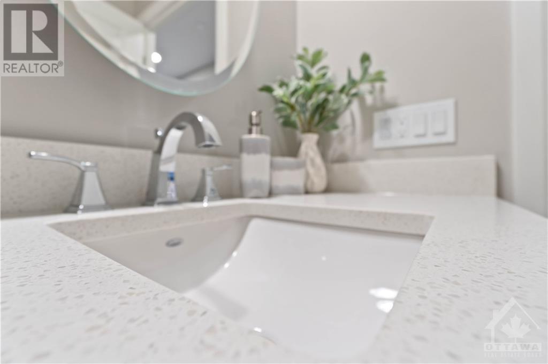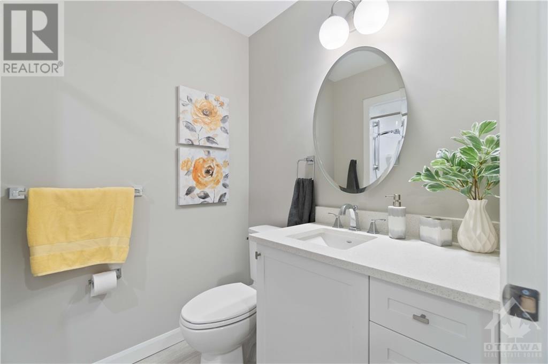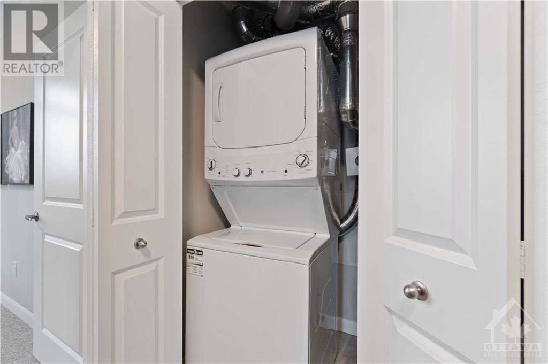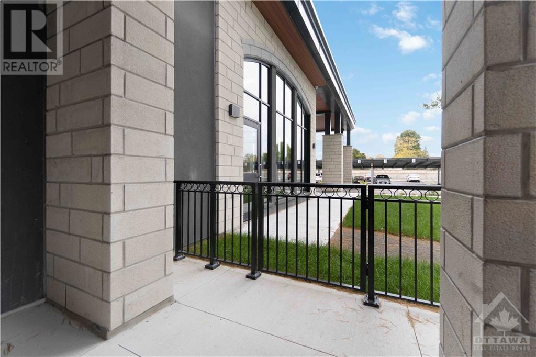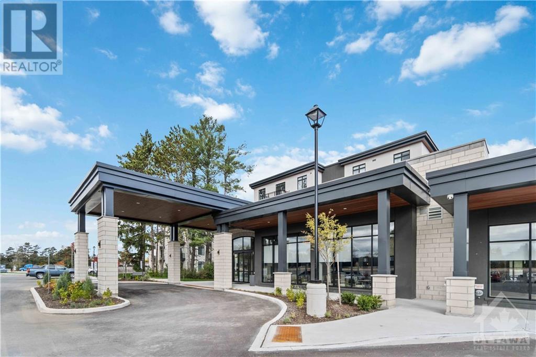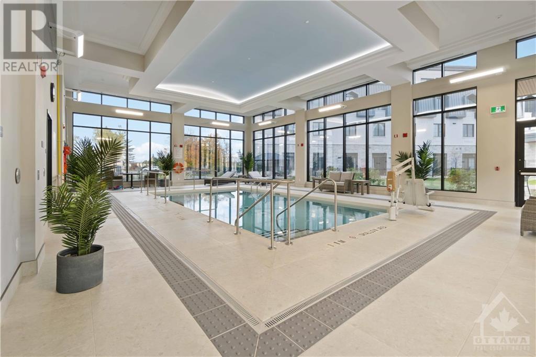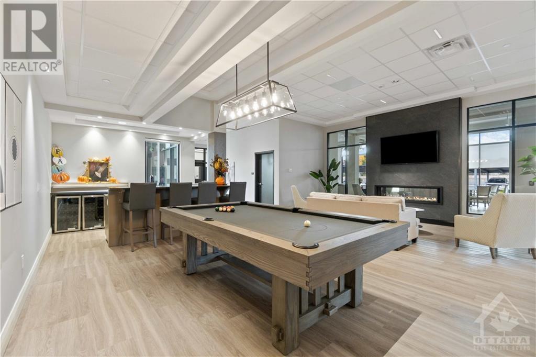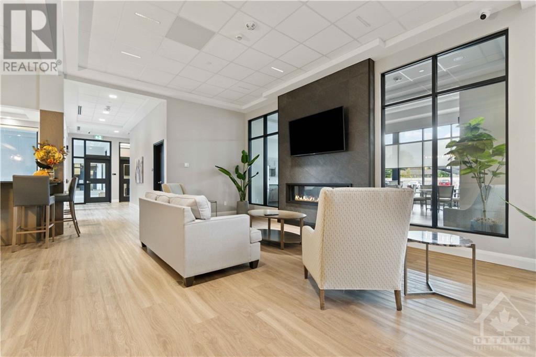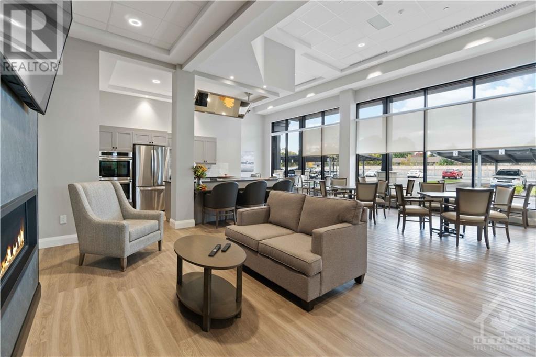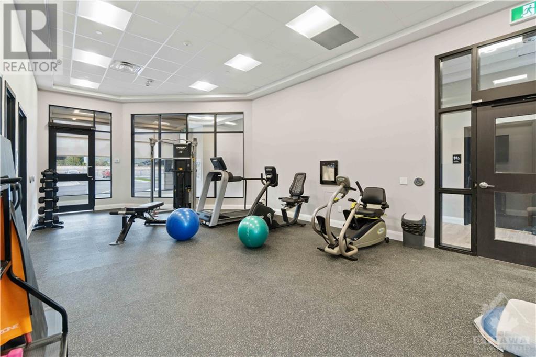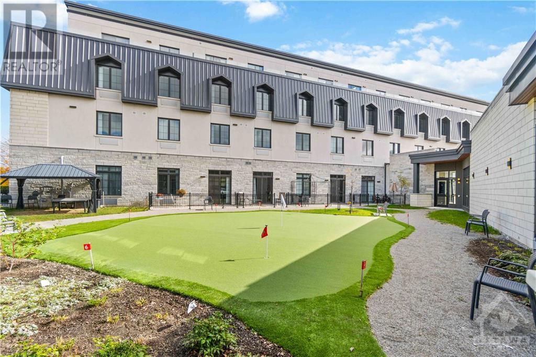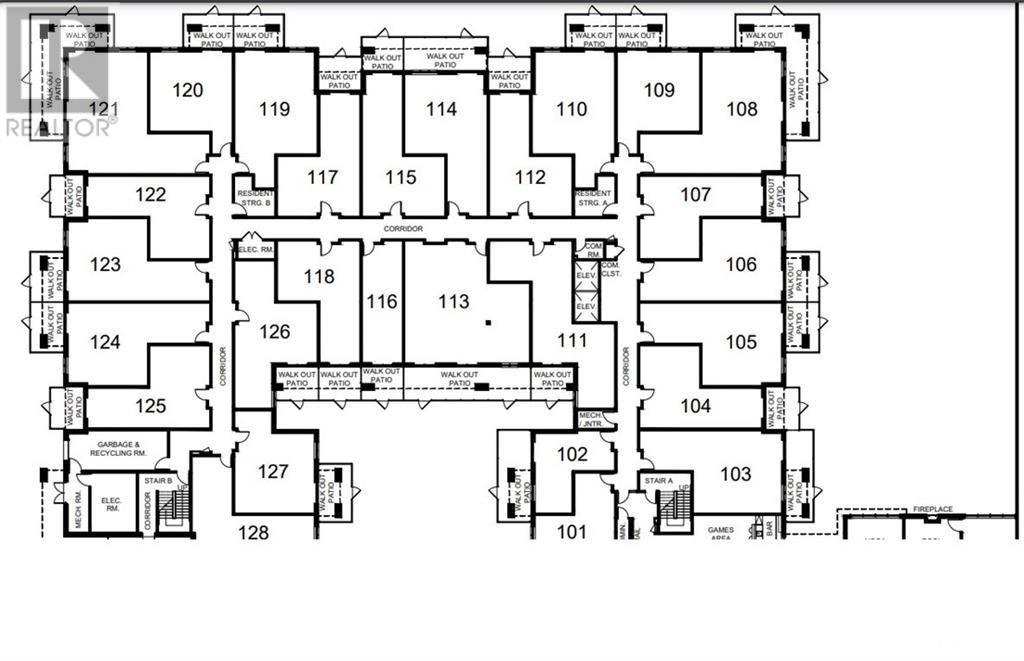31 Eric Devlin Lane Unit#116 Perth, Ontario K7H 1K9
$2,195 Monthly
Welcome to Lanark Lifestyles, where luxury meets comfort in our exceptional apartments! Experience the ease of transitioning to your new home in a stress-free environment, tailored to your needs, whether you’re selling, downsizing, or relocating. Each independent living suite is thoughtfully designed to prioritize your convenience, safety, and comfort, offering features such as a private kitchen, ample storage, individual temperature control, bathroom heat lamps, and a spacious shower with a built-in bench. Step into this beautifully crafted studio unit, showcasing stunning quartz countertops and elegant luxury laminate flooring throughout. Picture yourself savoring your morning tea on your generous 121 sqft walkout patio, immersed in tranquility and natural beauty. Don’t miss the chance to explore your future home—schedule your showing today! Join us for open houses every Wednesday, Saturday, and Sunday from 1-4 PM! (id:28469)
Open House
This property has open houses!
1:00 pm
Ends at:4:00 pm
Join us for our Open House every Wednesday Saturday & Sunday from 1-4pm or call us for your own private viewing.
1:00 pm
Ends at:4:00 pm
Join us for our Open House every Wednesday Saturday & Sunday from 1-4pm or call us for your own private viewing.
1:00 pm
Ends at:4:00 pm
Join us for our Open House every Wednesday Saturday & Sunday from 1-4pm or call us for your own private viewing.
1:00 pm
Ends at:4:00 pm
Join us for our Open House every Wednesday Saturday & Sunday from 1-4pm or call us for your own private viewing.
Property Details
| MLS® Number | 1366095 |
| Property Type | Single Family |
| Neigbourhood | Perth |
| AmenitiesNearBy | Golf Nearby, Recreation Nearby, Shopping |
| CommunicationType | Cable Internet Access |
| Features | Elevator, Balcony |
| ParkingSpaceTotal | 1 |
Building
| BathroomTotal | 1 |
| Amenities | Party Room, Laundry - In Suite, Exercise Centre |
| Appliances | Refrigerator, Dishwasher, Dryer, Microwave, Stove, Washer, Blinds |
| BasementDevelopment | Not Applicable |
| BasementType | None (not Applicable) |
| ConstructedDate | 2023 |
| CoolingType | Heat Pump |
| ExteriorFinish | Brick, Concrete |
| FlooringType | Wall-to-wall Carpet, Laminate |
| HeatingFuel | Electric |
| HeatingType | Baseboard Heaters, Heat Pump |
| StoriesTotal | 1 |
| Type | Apartment |
| UtilityWater | Municipal Water |
Parking
| Underground | |
| Surfaced | |
| Visitor Parking |
Land
| Acreage | No |
| LandAmenities | Golf Nearby, Recreation Nearby, Shopping |
| LandscapeFeatures | Landscaped |
| Sewer | Municipal Sewage System |
| SizeIrregular | * Ft X * Ft |
| SizeTotalText | * Ft X * Ft |
| ZoningDescription | Residential |
Rooms
| Level | Type | Length | Width | Dimensions |
|---|---|---|---|---|
| Main Level | Laundry Room | 6'0" x 7'0" | ||
| Main Level | 3pc Bathroom | 6'0" x 8'0" | ||
| Main Level | Kitchen | 9'0" x 9'0" | ||
| Main Level | Bedroom | 12'0" x 12'0" |

