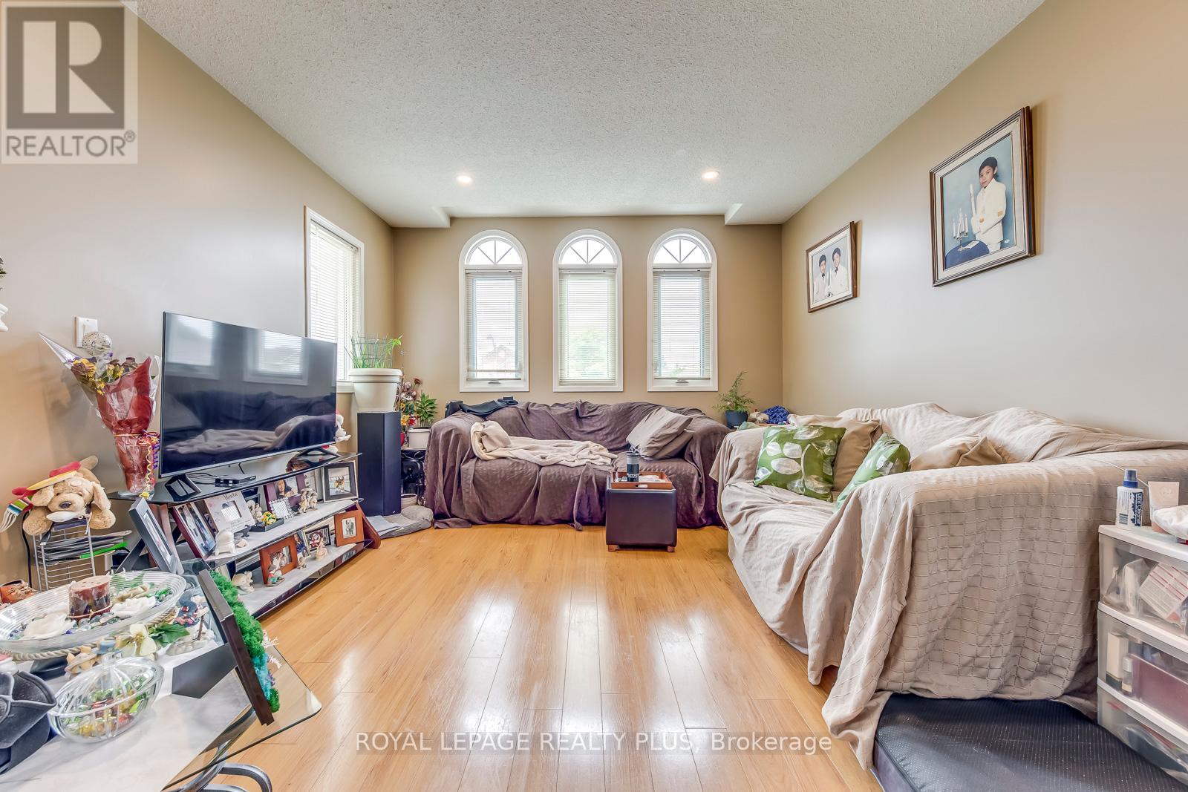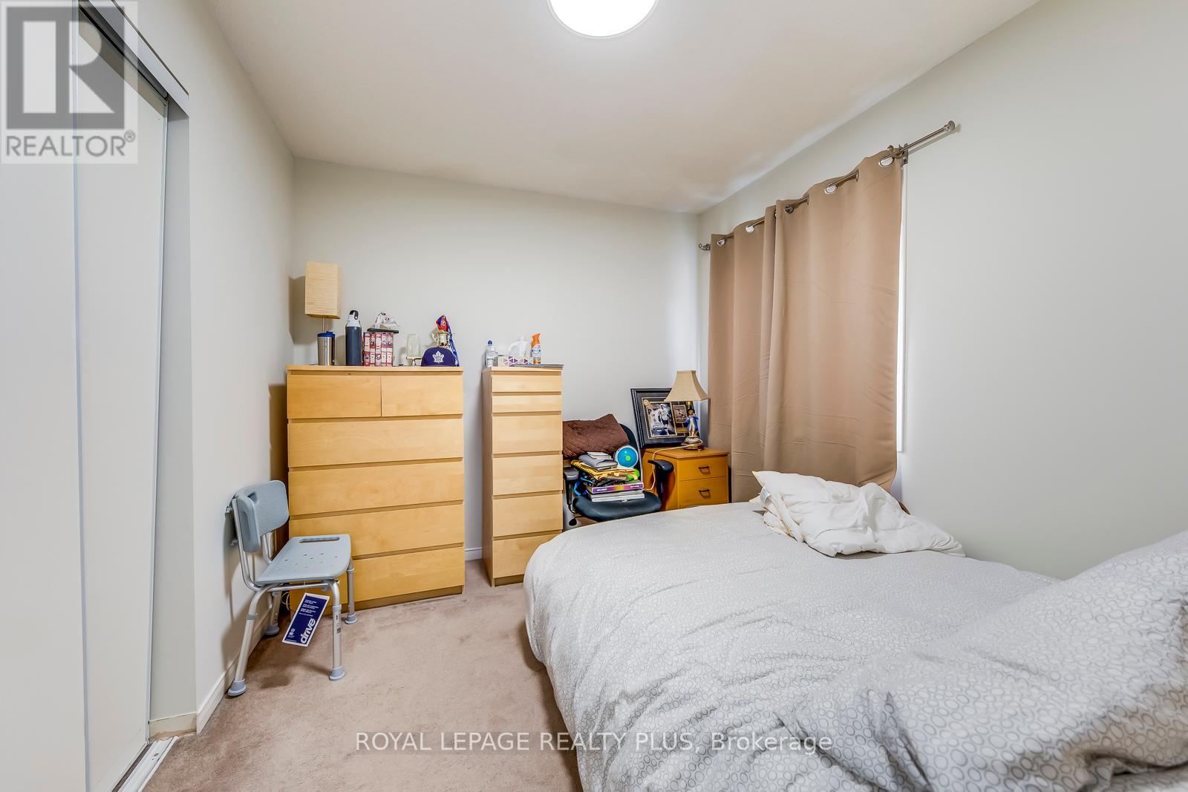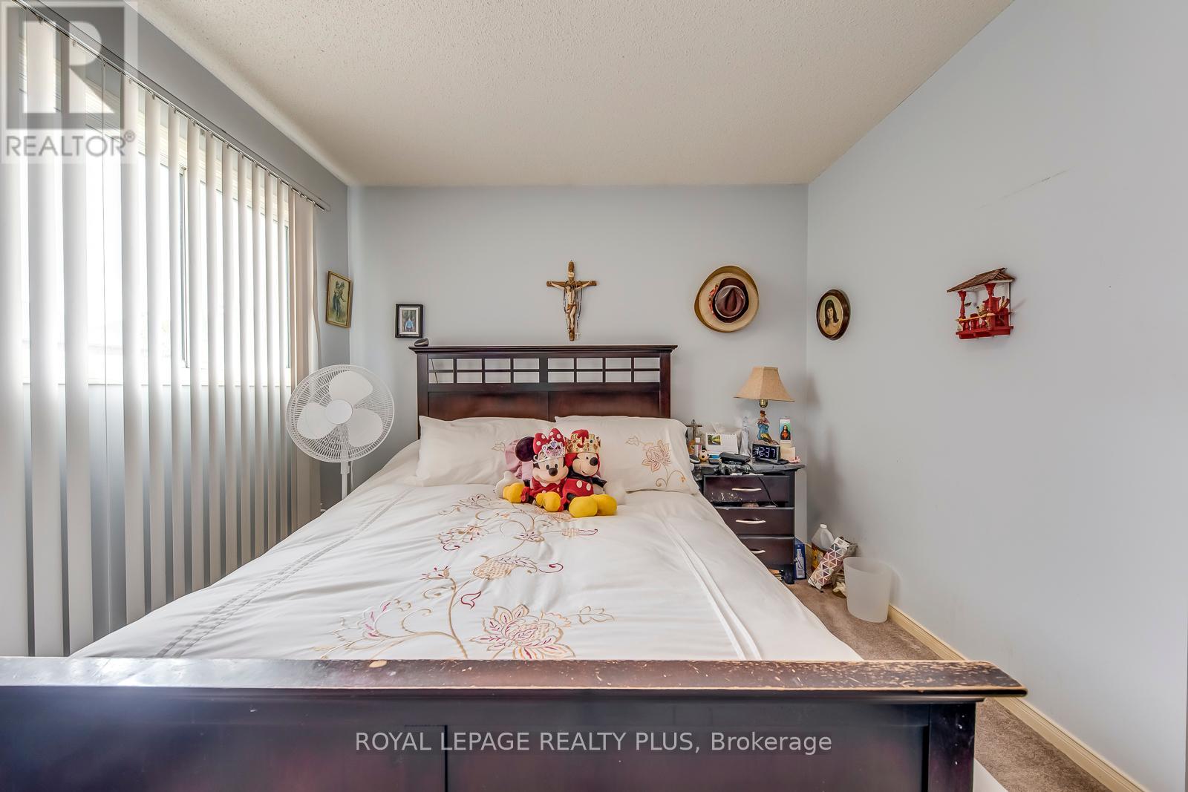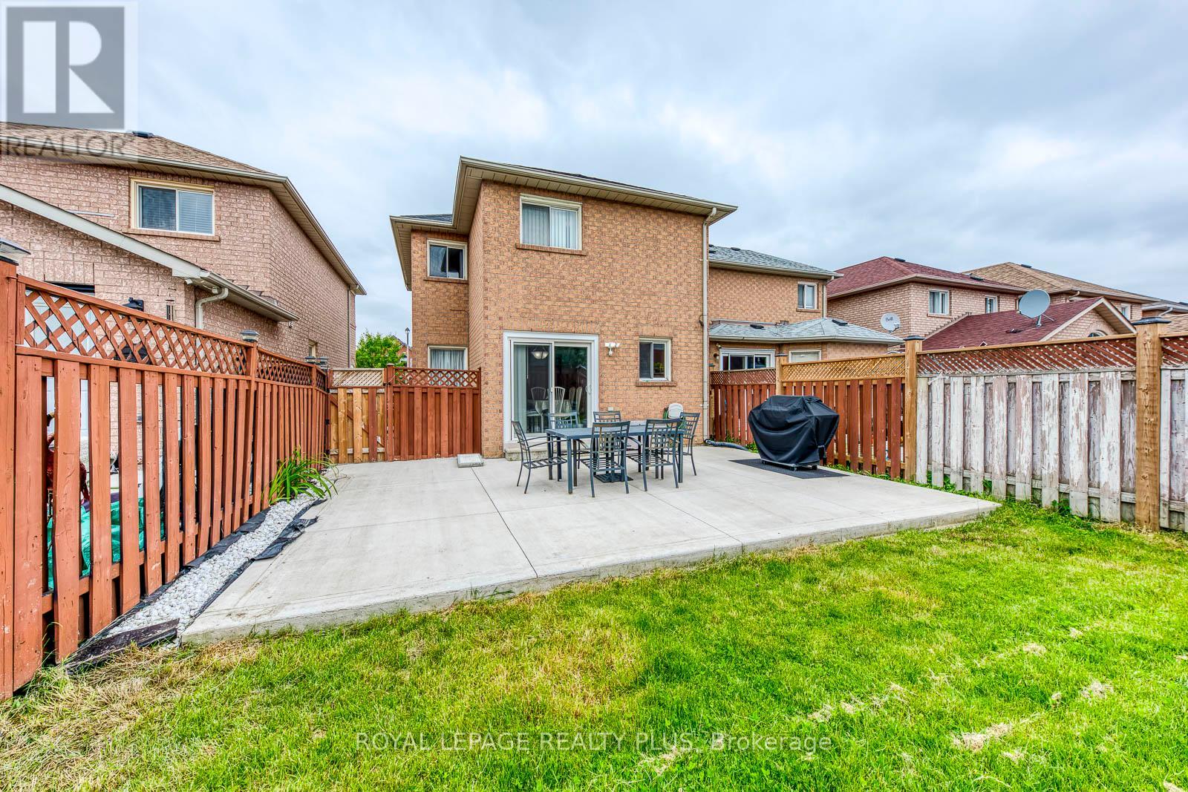4 Bedroom
3 Bathroom
Fireplace
Central Air Conditioning
Forced Air
$999,900
Investment opportunity!! Detached (Link) home with 3 bdrms plus a Legal Basement apartment with separate entrance and many upgrades. Amazing tenants in place and updated rents make this investment a profitable one! Ask listing agent for details. Updated kitchen with breakfast area, Stainless steel appliances, newer roof (2018) Legal Basement apartment (2022) Windows (2013) Front and backyard door (2022) Bathroom (2018). Furnace and Air Conditioner (2022) Hot water Tank owned. ** This is a linked property.** (id:27910)
Property Details
|
MLS® Number
|
W8456118 |
|
Property Type
|
Single Family |
|
Community Name
|
Sandringham-Wellington |
|
Amenities Near By
|
Public Transit, Schools, Park |
|
Community Features
|
Community Centre, School Bus |
|
Parking Space Total
|
5 |
Building
|
Bathroom Total
|
3 |
|
Bedrooms Above Ground
|
3 |
|
Bedrooms Below Ground
|
1 |
|
Bedrooms Total
|
4 |
|
Appliances
|
Water Heater, Blinds, Dishwasher, Refrigerator, Stove, Two Stoves, Window Coverings |
|
Basement Features
|
Apartment In Basement, Separate Entrance |
|
Basement Type
|
N/a |
|
Construction Style Attachment
|
Detached |
|
Cooling Type
|
Central Air Conditioning |
|
Exterior Finish
|
Brick |
|
Fireplace Present
|
Yes |
|
Fireplace Total
|
1 |
|
Foundation Type
|
Poured Concrete |
|
Heating Fuel
|
Natural Gas |
|
Heating Type
|
Forced Air |
|
Stories Total
|
2 |
|
Type
|
House |
|
Utility Water
|
Municipal Water |
Parking
Land
|
Acreage
|
No |
|
Land Amenities
|
Public Transit, Schools, Park |
|
Sewer
|
Sanitary Sewer |
|
Size Irregular
|
27.09 X 110.06 Ft |
|
Size Total Text
|
27.09 X 110.06 Ft |
Rooms
| Level |
Type |
Length |
Width |
Dimensions |
|
Second Level |
Primary Bedroom |
3.65 m |
2.74 m |
3.65 m x 2.74 m |
|
Second Level |
Bedroom 2 |
3.65 m |
2.74 m |
3.65 m x 2.74 m |
|
Second Level |
Bedroom 3 |
3.05 m |
2.73 m |
3.05 m x 2.73 m |
|
Basement |
Living Room |
|
|
Measurements not available |
|
Basement |
Kitchen |
|
|
Measurements not available |
|
Basement |
Bedroom |
|
|
Measurements not available |
|
Main Level |
Living Room |
6.09 m |
3.32 m |
6.09 m x 3.32 m |
|
Main Level |
Dining Room |
6.09 m |
3.32 m |
6.09 m x 3.32 m |
|
Main Level |
Kitchen |
4.2 m |
3.65 m |
4.2 m x 3.65 m |
|
In Between |
Family Room |
4.26 m |
3.75 m |
4.26 m x 3.75 m |








































